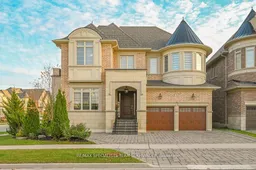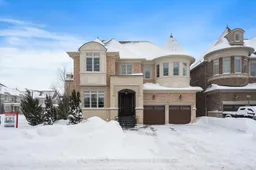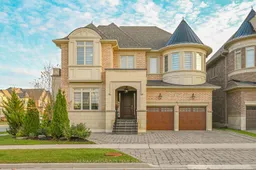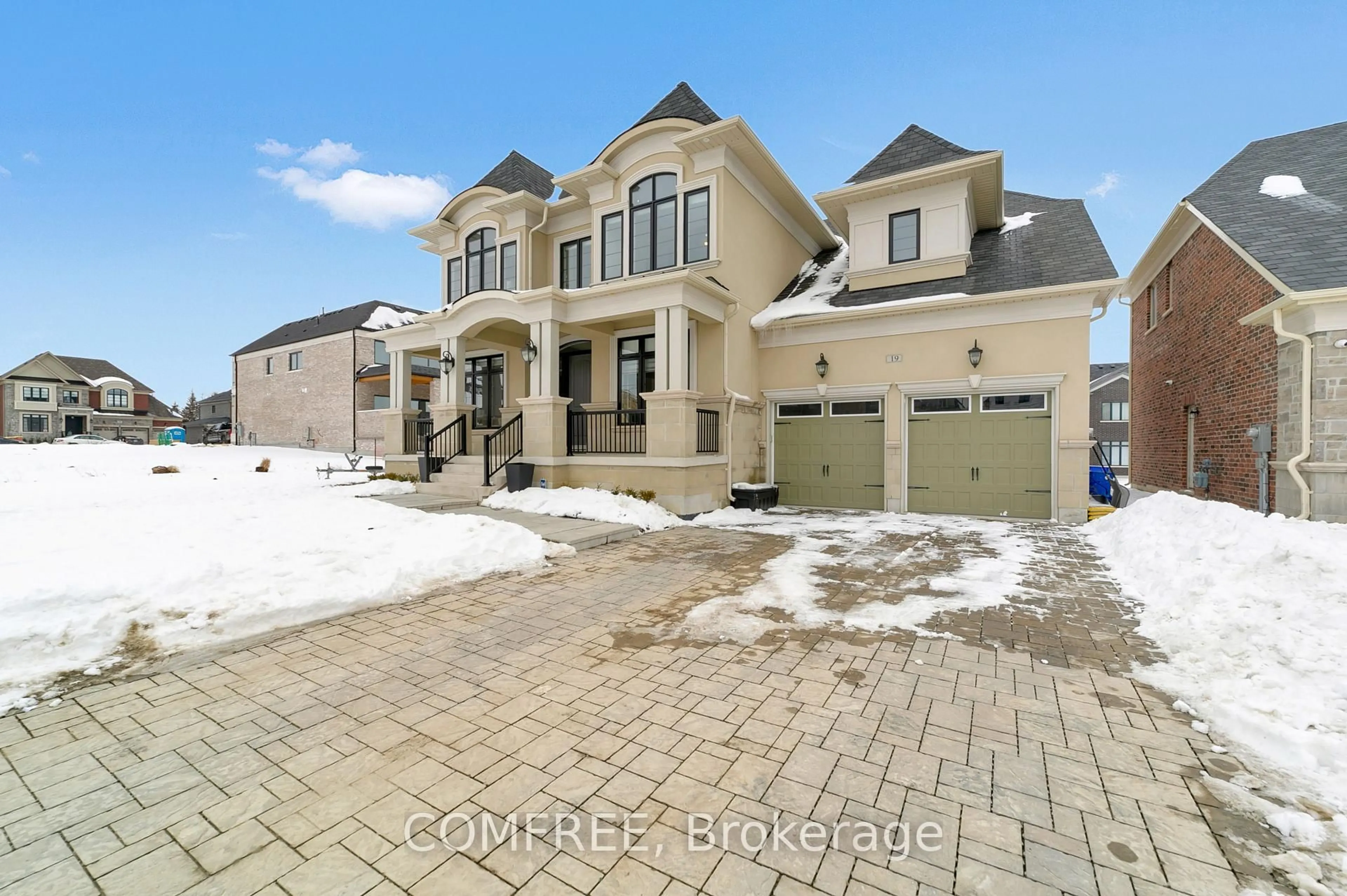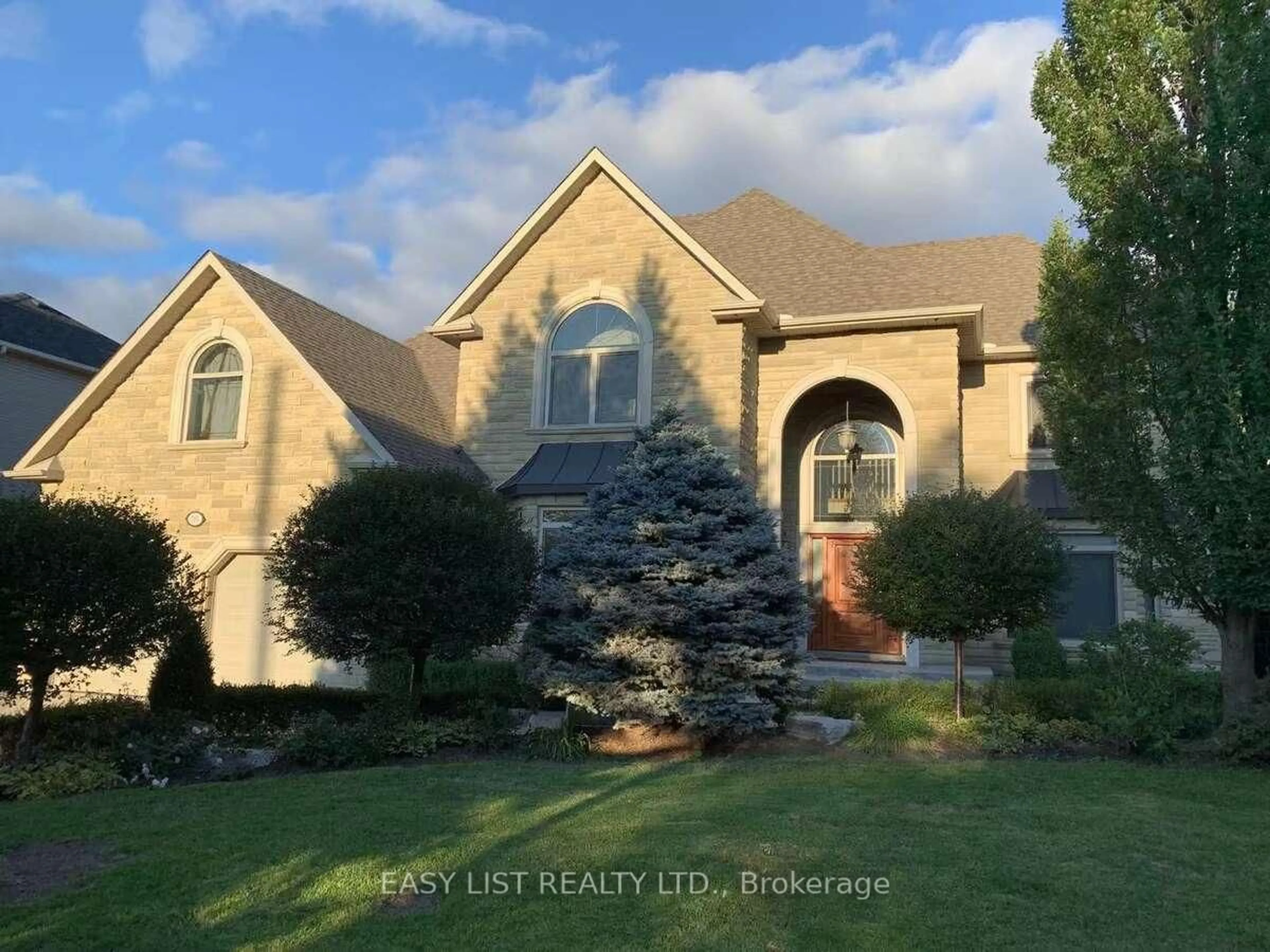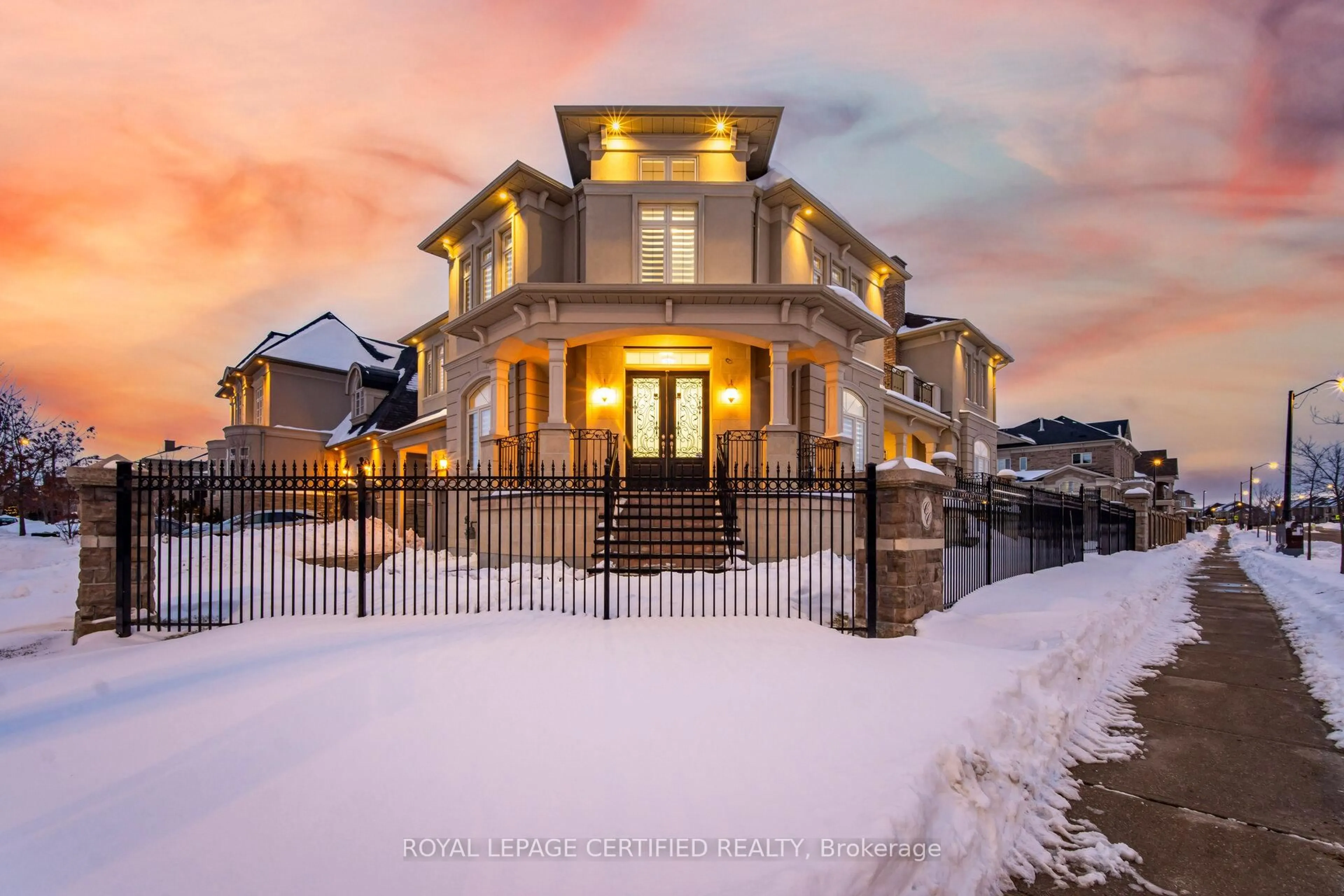Top 5 Reasons You'll Love 378 Woodgate Pines Drive (1) Unmatched Curb Appeal This mesmerizing corner lot boasts professional land scaping and a **heated driveway** leading to a tandem three-car garage, making winter worry-free. (2) Grand & Elegant Interiors Step inside to a breath taking grand spiral staircase and a stunning chandelier overhead. Enjoy crown molding, designer chandeliers, and an elevator providing easy access to all three levels of this 6,362 sq. ft. luxury home (as per MPAC). (3) Functional & Luxurious Second Floor The second floor features five generously sized bedrooms, each with access to a bathroom and custom-built closets for extra organization. A sunroom with a hot tub provides the perfect space to relax and unwind. One bedroom has been converted into a massive walk-in closet, offering unparalleled storage.(4) Entertainers Dream Backyard Your resort-style outdoor oasis features a gazebo, built-in BBQ, fireplace, and lush landscaping, perfect for hosting unforgettable gatherings. (5) Lower Level with 4 Bedrooms The fully finished basement includes four additional bedrooms, offering ample space for guests, a home office, or a gym. This versatile level completes the home, making it perfect for multi-generational living or extra entertainment space. Luxury, comfort, and elegance all in one spectacular home!
Inclusions: All appliances, all high end light fixtures, Generac Generator Power System, artificial turf in backyard, all backyard appliances, hot in primary bedroom.
