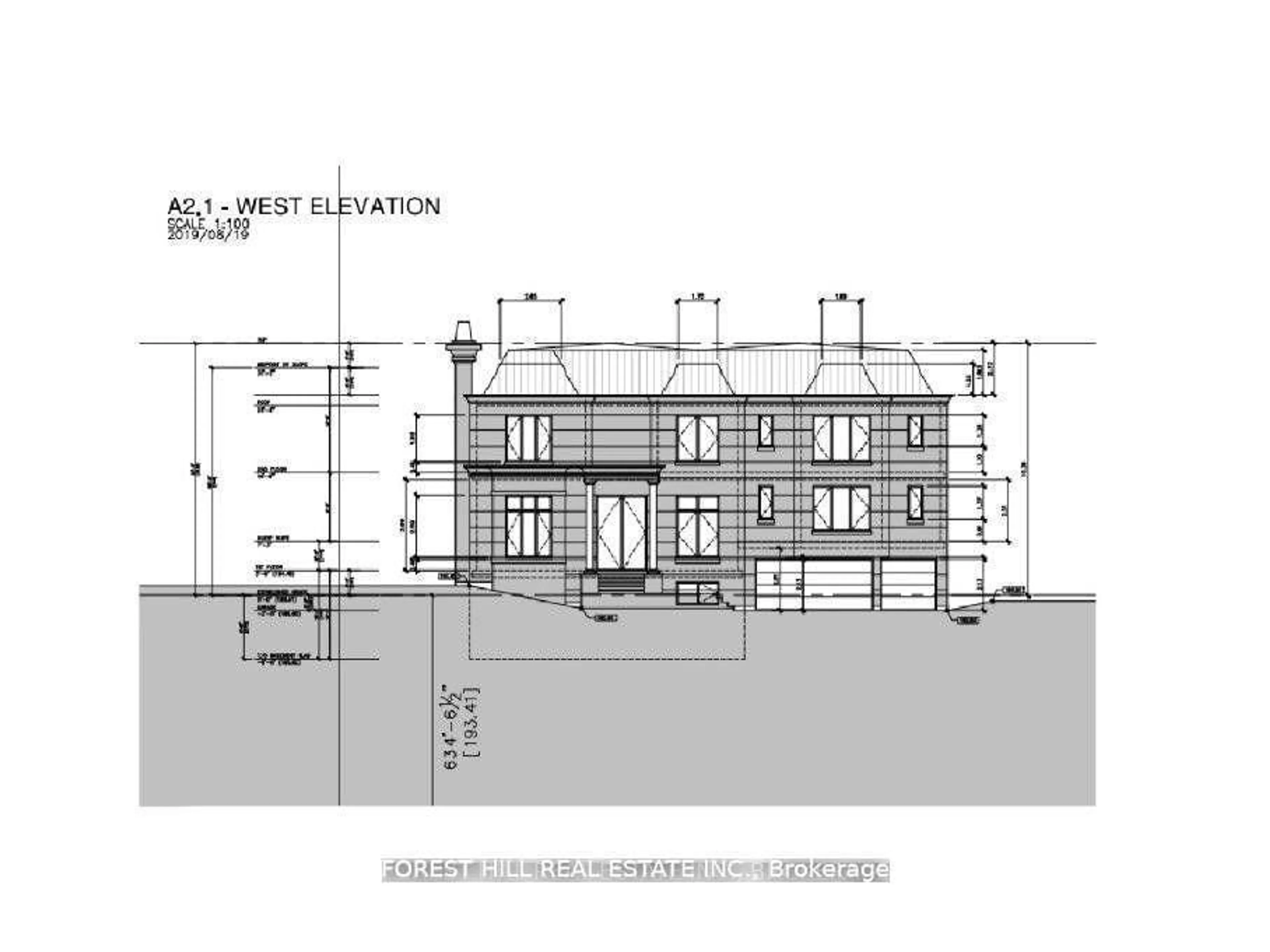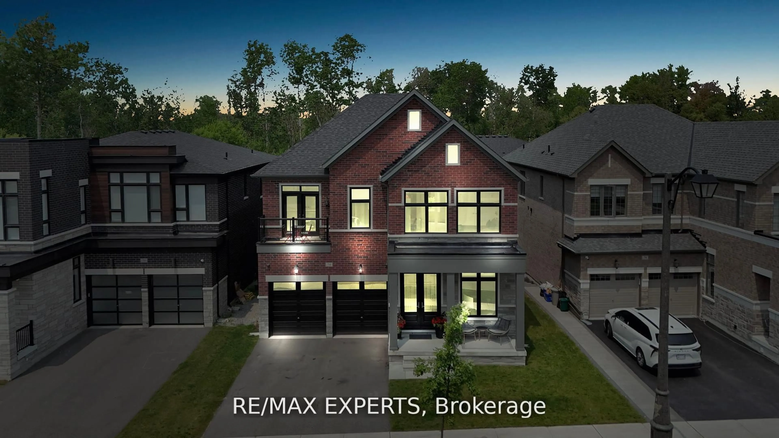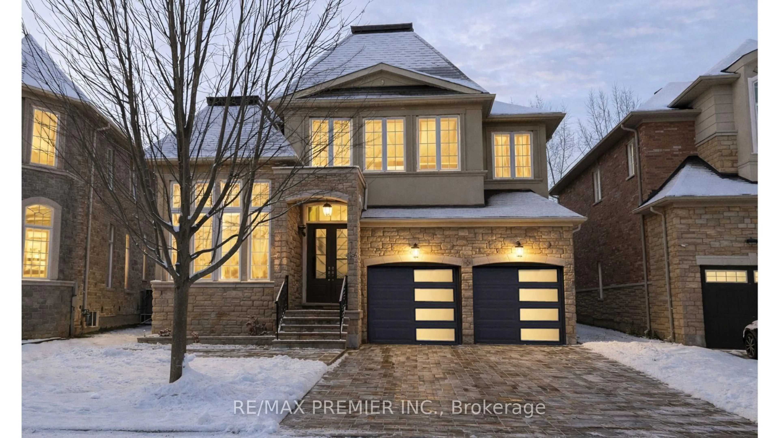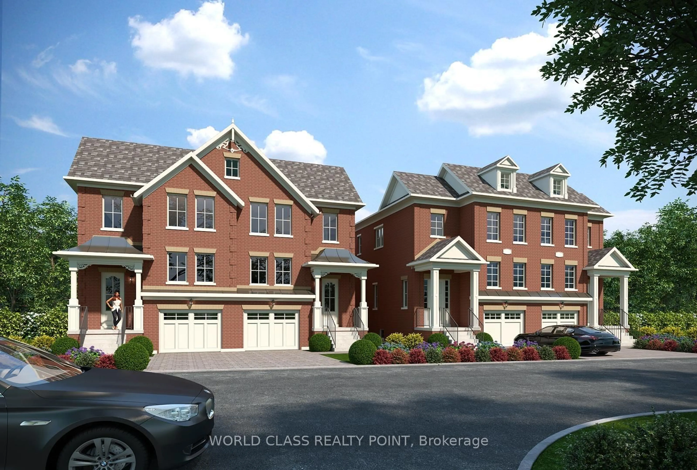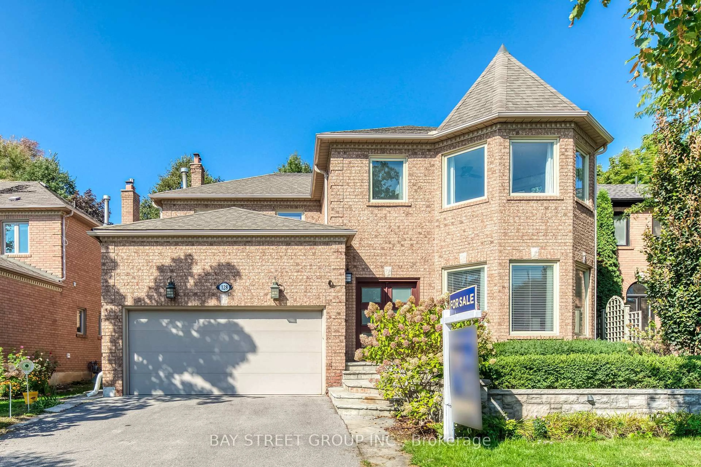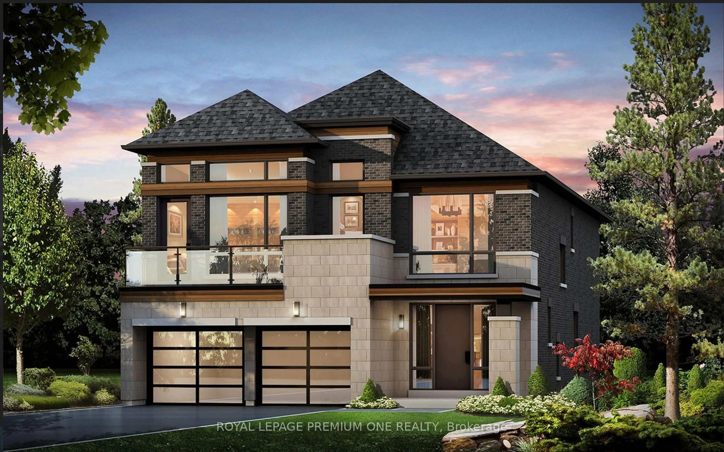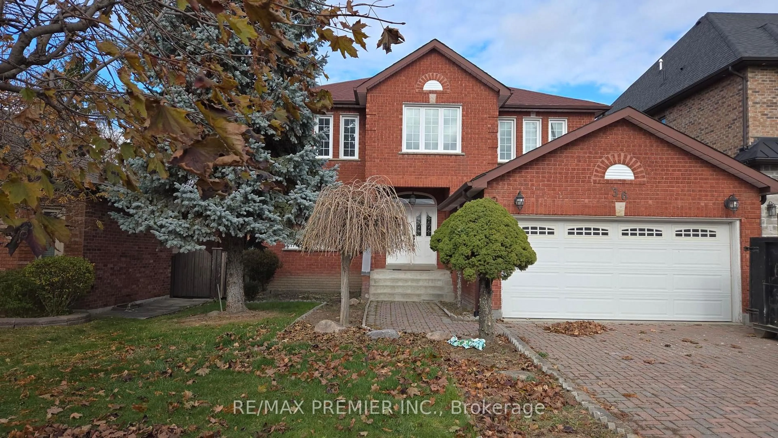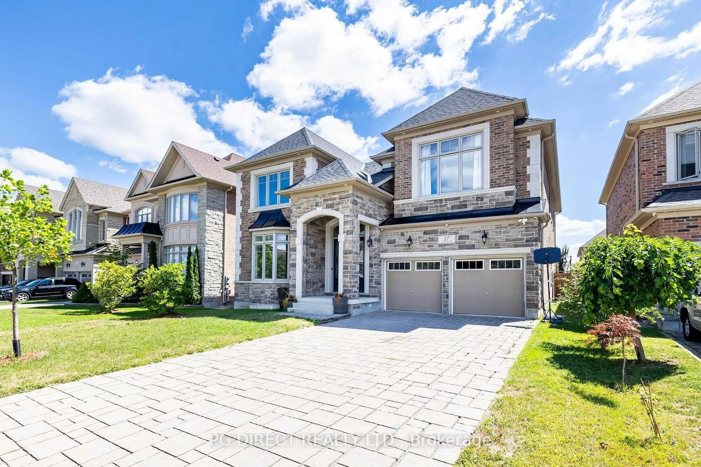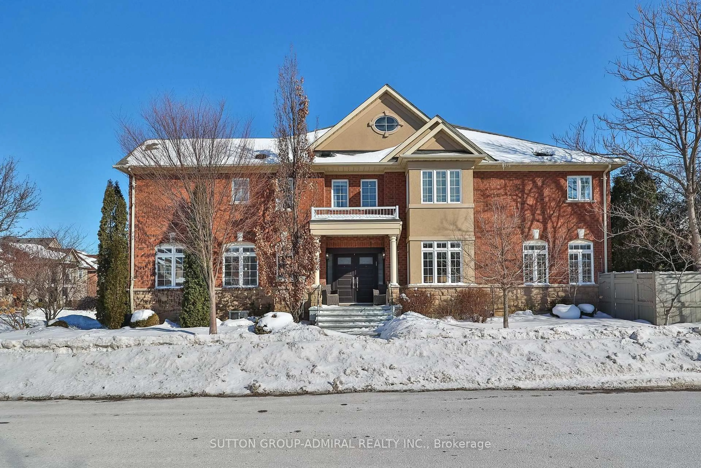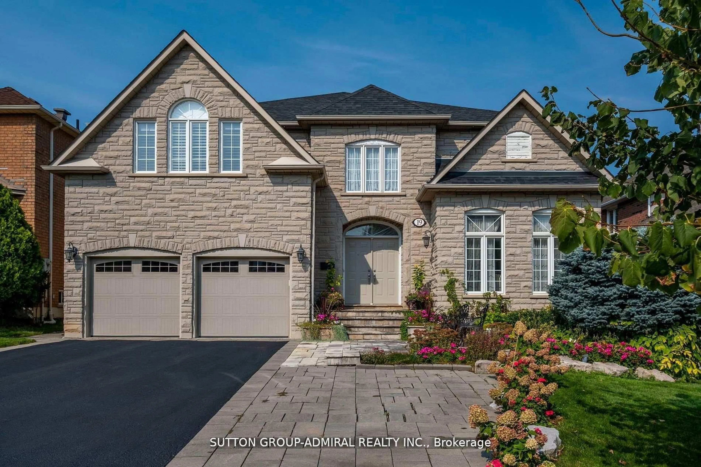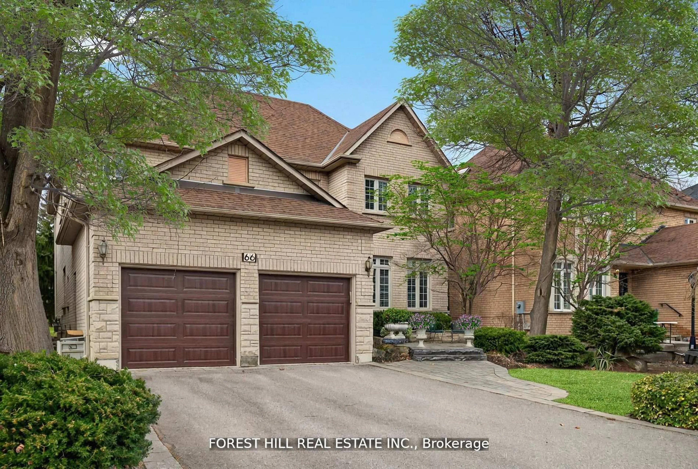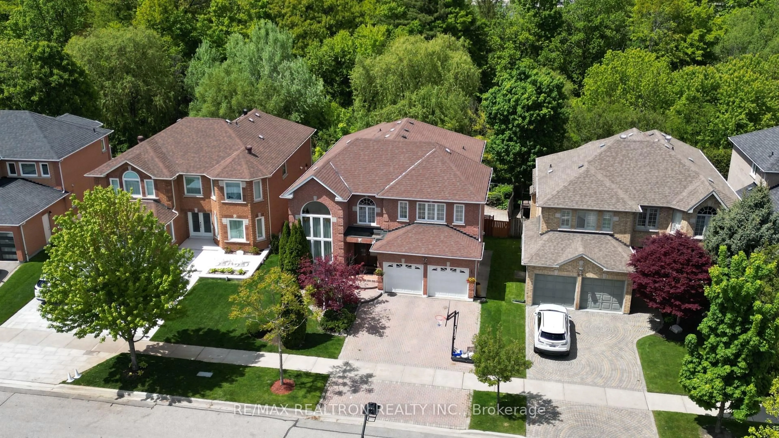Welcome to this beautifully renovated 4 + 2 bedroom, 5-washroom family home, located in one of Thornhill's most sought-after neighborhoods.over $500K in renovations have transformed this residence into a modern masterpiece, designed with both comfort and elegance in mind. The main floor features a stylish dining area with abundant pot lights, large windows, a spacious family room, a sophisticated home office, and a show-stopping kitchen complete with a custom butler's pantry with built in microwave, Sub-Zero refrigerator, Wolf gas stove, double sinks, two dishwashers, , and timeless wainscoting throughout Upstairs, you have great sized 4 bedrooms and rarely bathrooms each washroom offers luxury at every turn, with the primary ensuite being a true highlight, crafted with no expense spared. Step outside to a beautiful deck(2020) and a private backyard, perfect for gatherings and entertaining The finished basement provides versatile space that can serve as a lounge, home gym, or entertainment area and two extra bedrooms tailored to your lifestyle. This home truly has it all style, function, and location. Situated close to top-rated schools, shopping, Promenade Mall, places of worship, public transit, and family-friendly amenities, it's the perfect place to call home.
Inclusions: ALL APPLIANCES INCLUDING BAR FRIDGE IN KITCHEN ISLAND, WASHER(2021) DRYER (2024), LIGHT FIXTURES , WINDOW COVERINGS, BOOK SHELF IN BASEMENT.
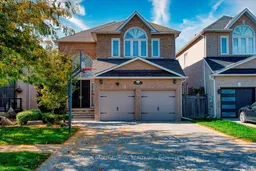 50
50

