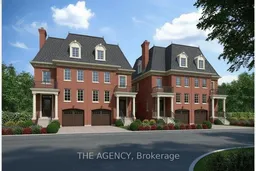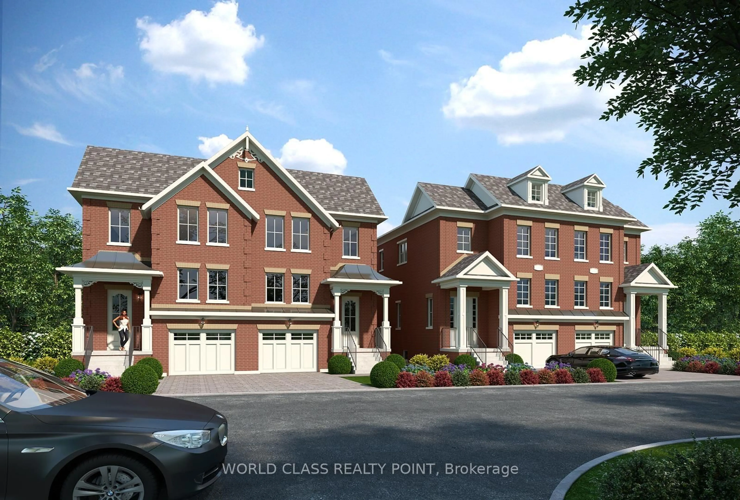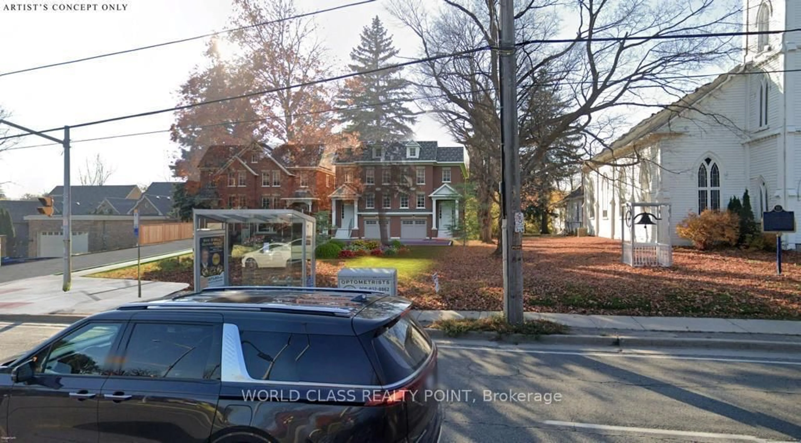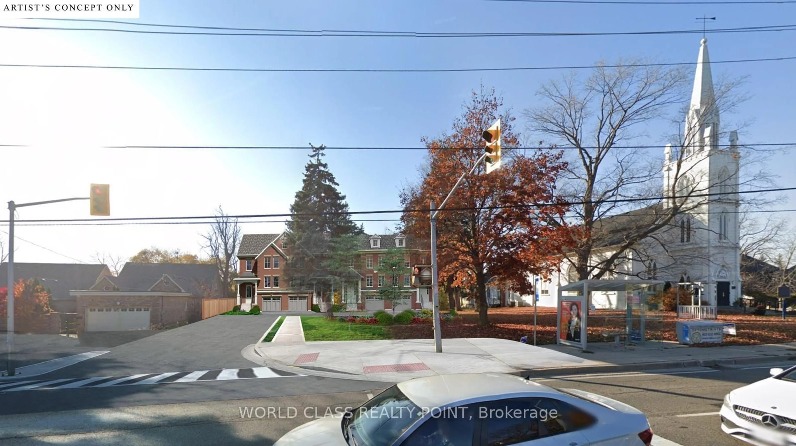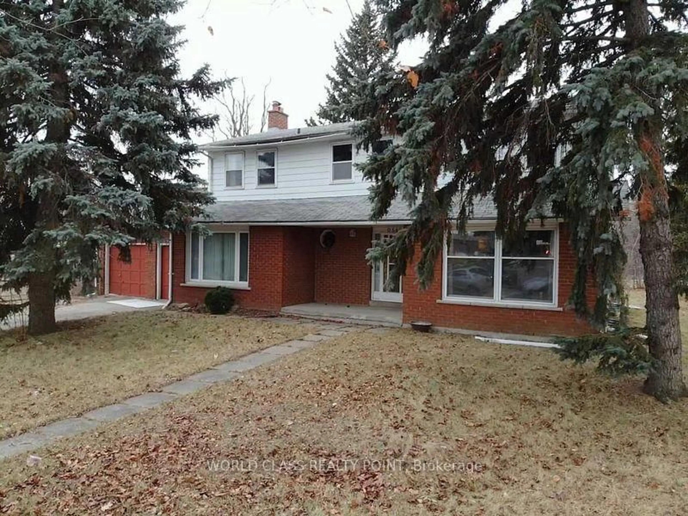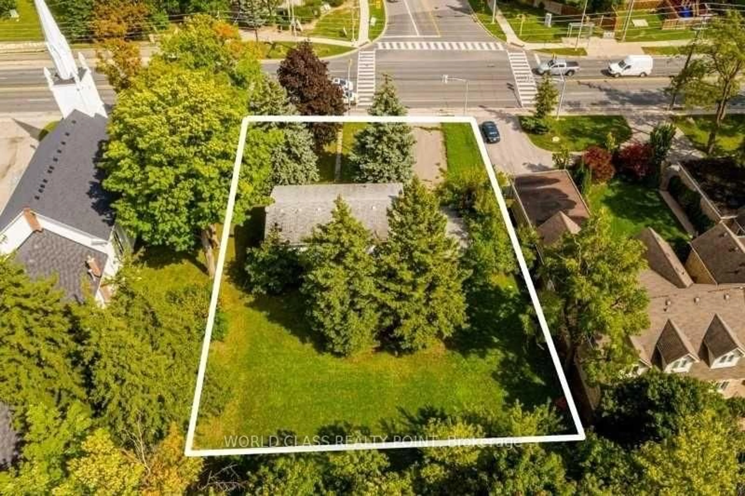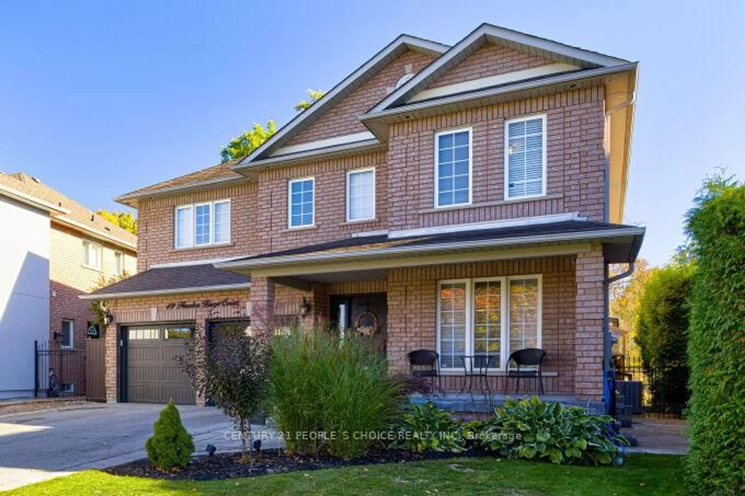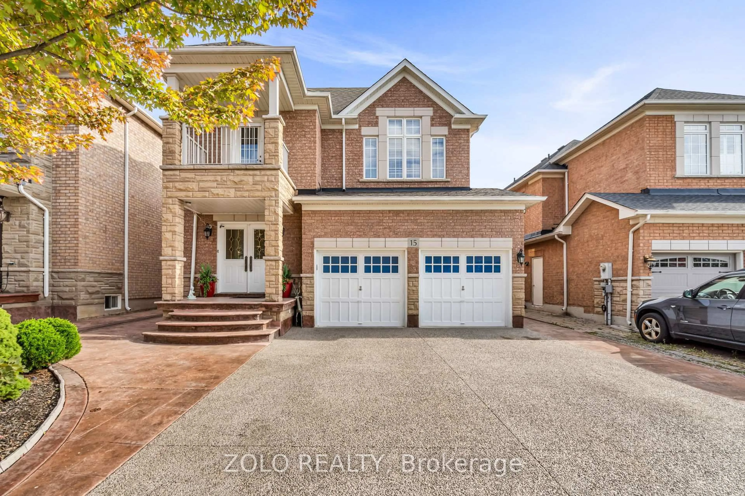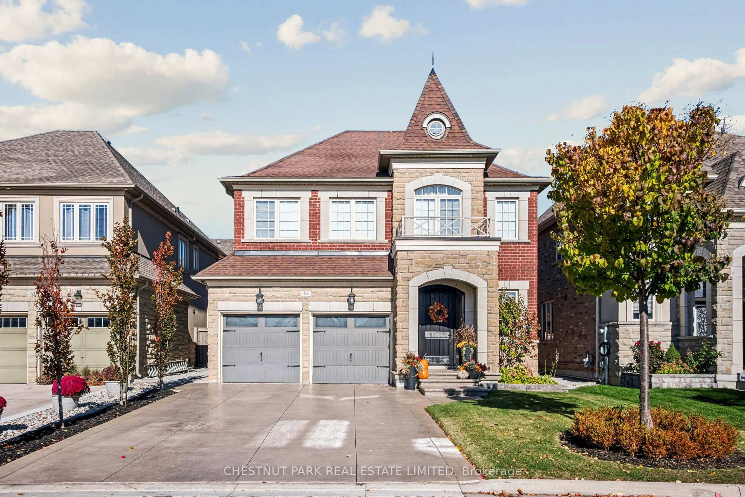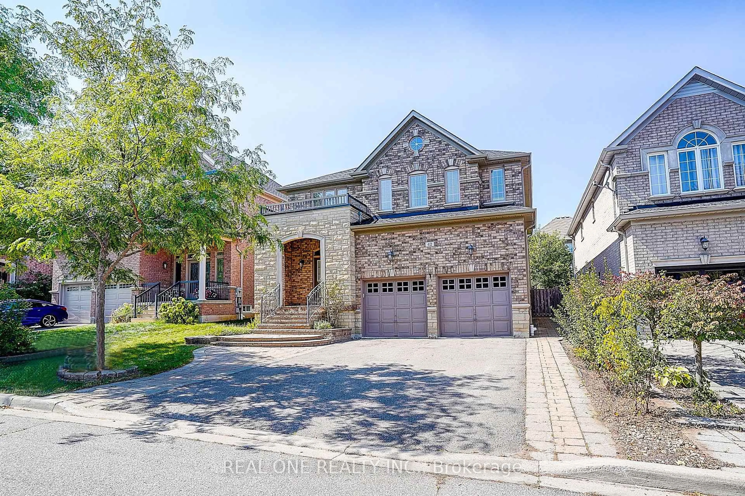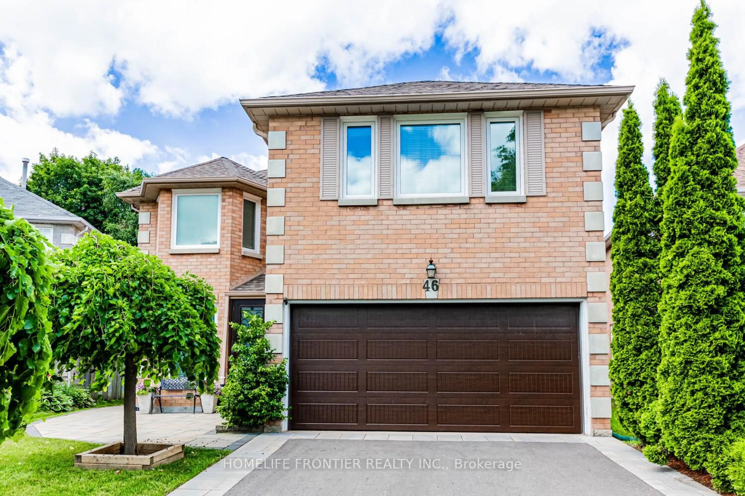9846 Keele St, Vaughan, Ontario L6A 3Y4
Contact us about this property
Highlights
Estimated valueThis is the price Wahi expects this property to sell for.
The calculation is powered by our Instant Home Value Estimate, which uses current market and property price trends to estimate your home’s value with a 90% accuracy rate.Not available
Price/Sqft$809/sqft
Monthly cost
Open Calculator
Description
Attention Builders and Investors - Huge lot 100 x 181 ft. Approved for 4 semi-detached homes each 2,300-2700 sq. ft. basement w sep 2 bedroom unit. All approvals in place from OMB. Backing On To Park, Located South Of Major Mackenzie. Close To Good Schools, Quick Drive To 400, 407. Close To Vaughan-Mills Mall, Canada's Wonderland, Top Restaurants, Maple Train Station, Eagles Nest Golf Club. WELL maintained existing house with 4 bedrooms, 3 washrooms, huge living and family room. plus an office on main floor. Rented for $3000.0 plus 60% utilities. Finished 3 bedroom bsmt rented ($1800 plus 40%untilities)
Property Details
Interior
Features
Exterior
Features
Parking
Garage spaces 2
Garage type Attached
Other parking spaces 6
Total parking spaces 8
Property History
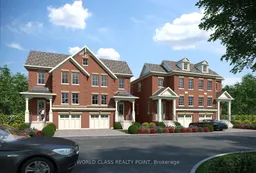 6
6