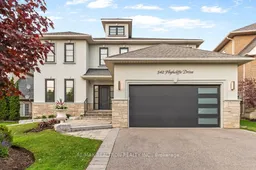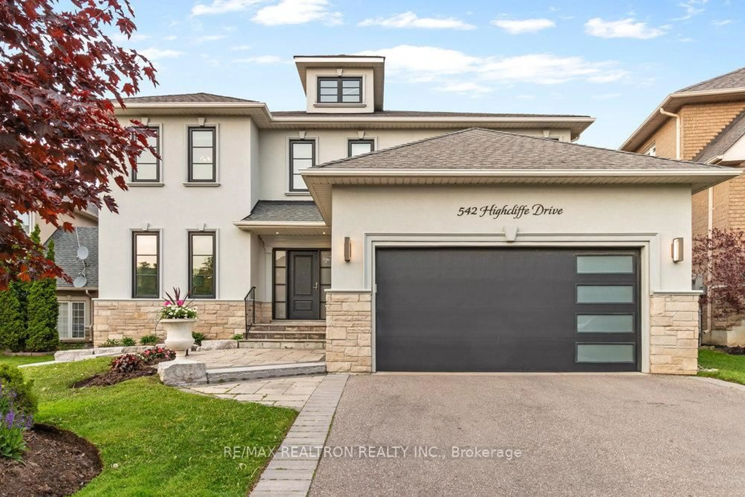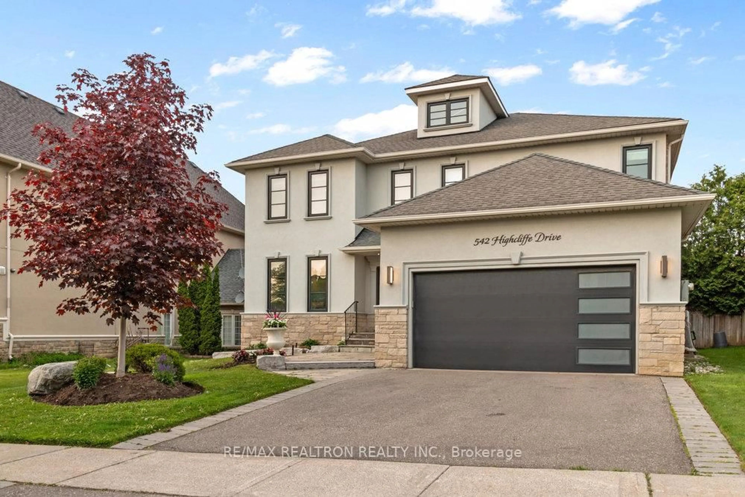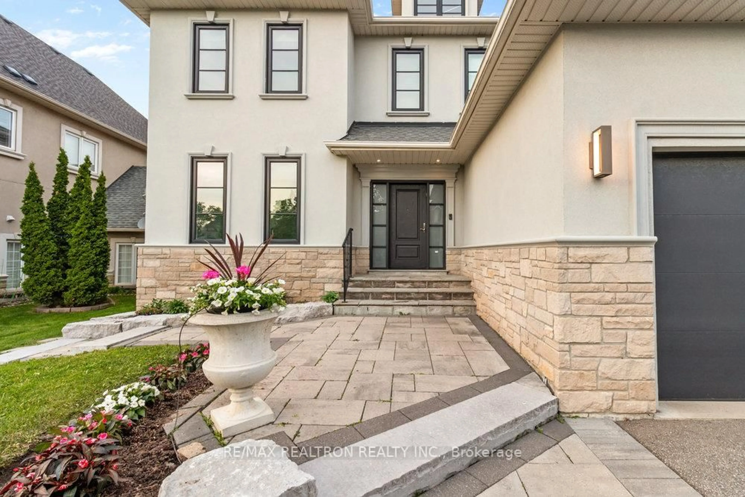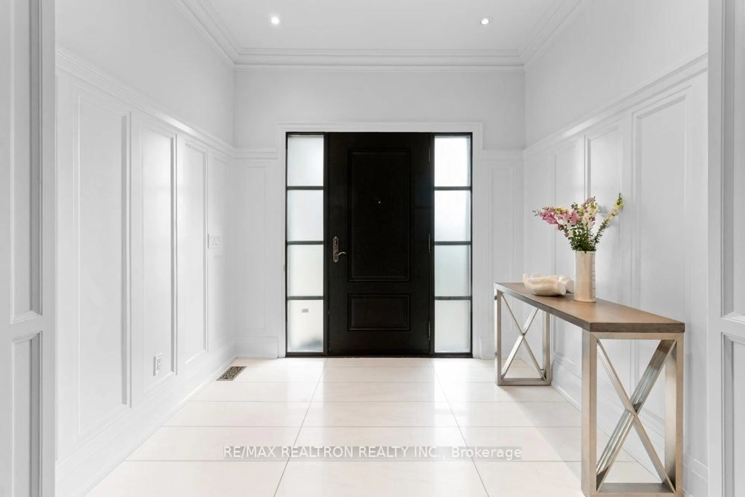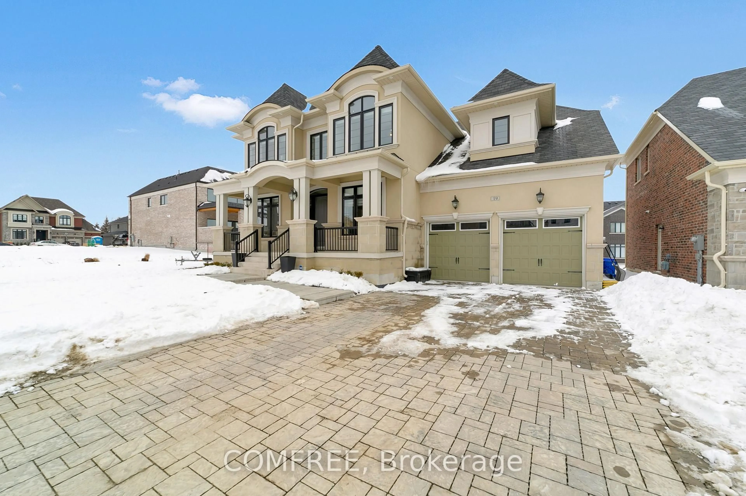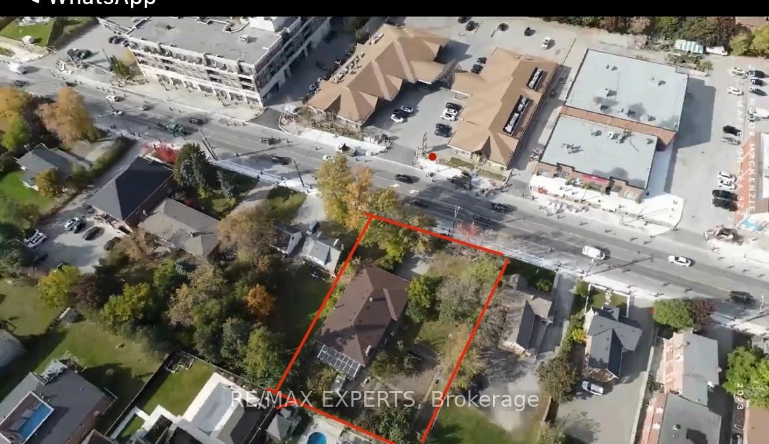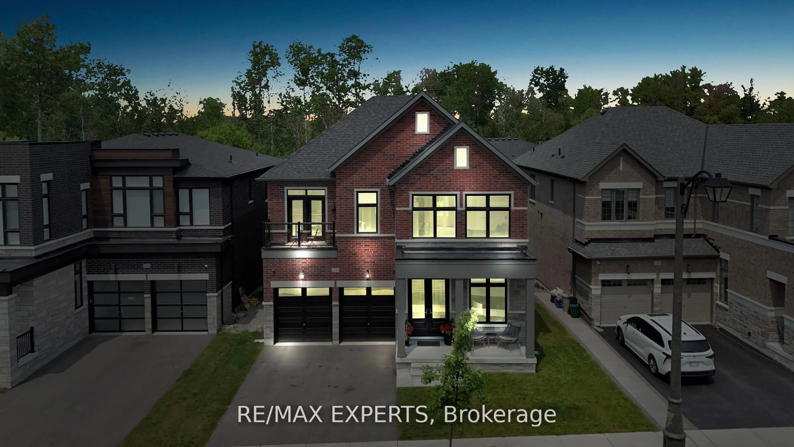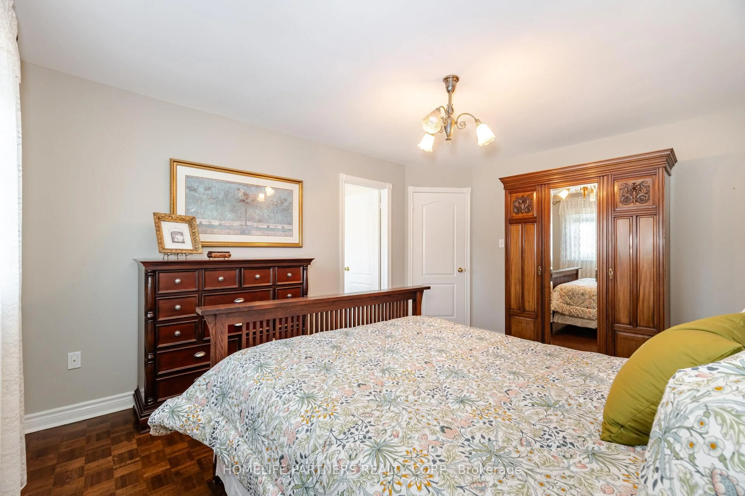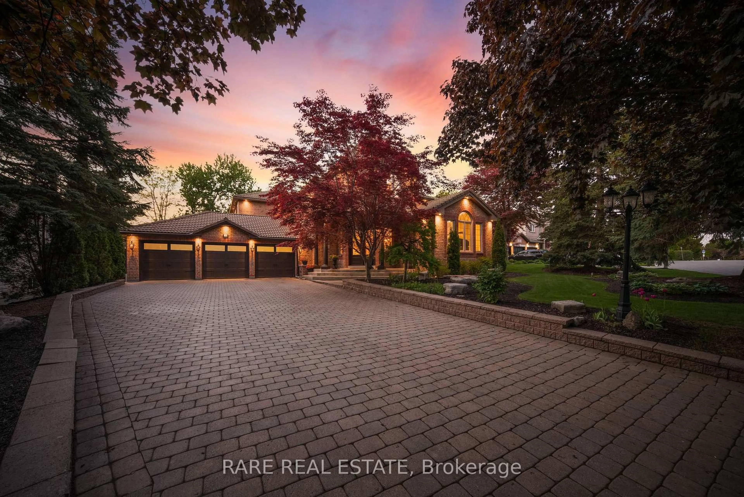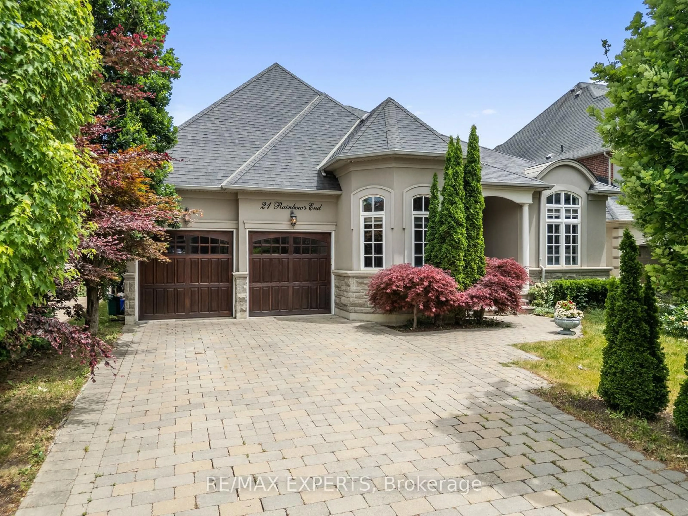542 HIGHCLIFFE Dr, Vaughan, Ontario L4J 8L4
Contact us about this property
Highlights
Estimated valueThis is the price Wahi expects this property to sell for.
The calculation is powered by our Instant Home Value Estimate, which uses current market and property price trends to estimate your home’s value with a 90% accuracy rate.Not available
Price/Sqft$628/sqft
Monthly cost
Open Calculator

Curious about what homes are selling for in this area?
Get a report on comparable homes with helpful insights and trends.
+3
Properties sold*
$3.3M
Median sold price*
*Based on last 30 days
Description
Welcome to your dream home in one of Thornhill's most desirable communities. This beautifully crafted residence offers soaring ceilings and abundant natural light, thanks to a central skylight and oversized windows that create an open, airy feel throughout. Elegant details include paneled walls, strip hardwood flooring, a striking cast iron staircase, and sleek quartz countertops. Each room has been professionally designed with its own character, combining modern comfort with timeless style. The main floor is thoughtfully designed for both everyday living and stylish entertaining. The chef's kitchen is a true centerpiece, featuring stainless steel appliances, a large center island, and a custom-designed pantry. Spacious living and dining areas set the perfect stage for gatherings, while a private office provides a quiet space for work or study. Downstairs, the fully finished basement offers a versatile retreat with a generous recreation room, a chic four-piece bathroom, and two additional bedrooms perfect for guests, extended family, or a home gym or studio. This exceptional home comes complete with custom window coverings, designer light fixtures, and top-quality appliances. A rare opportunity to enjoy luxury, comfort, and convenience in one of Thornhill's most sought-after neighborhoods.
Property Details
Interior
Features
Main Floor
Foyer
2.8 x 2.3Living
5.48 x 3.96Dining
5.48 x 3.65Family
5.82 x 3.71Exterior
Features
Parking
Garage spaces 2
Garage type Built-In
Other parking spaces 3
Total parking spaces 5
Property History
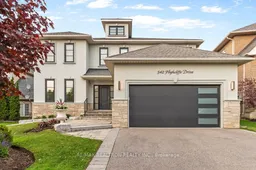 47
47