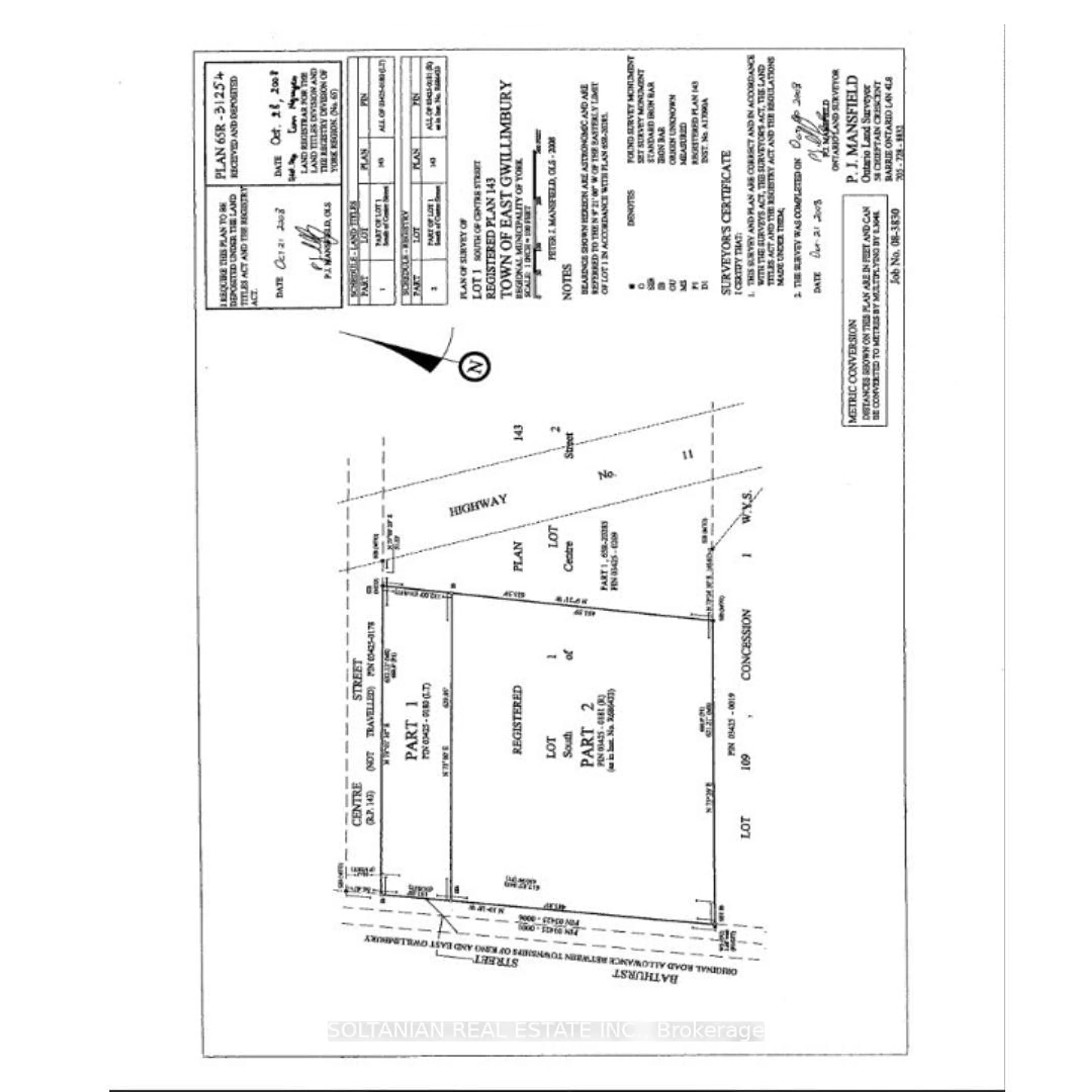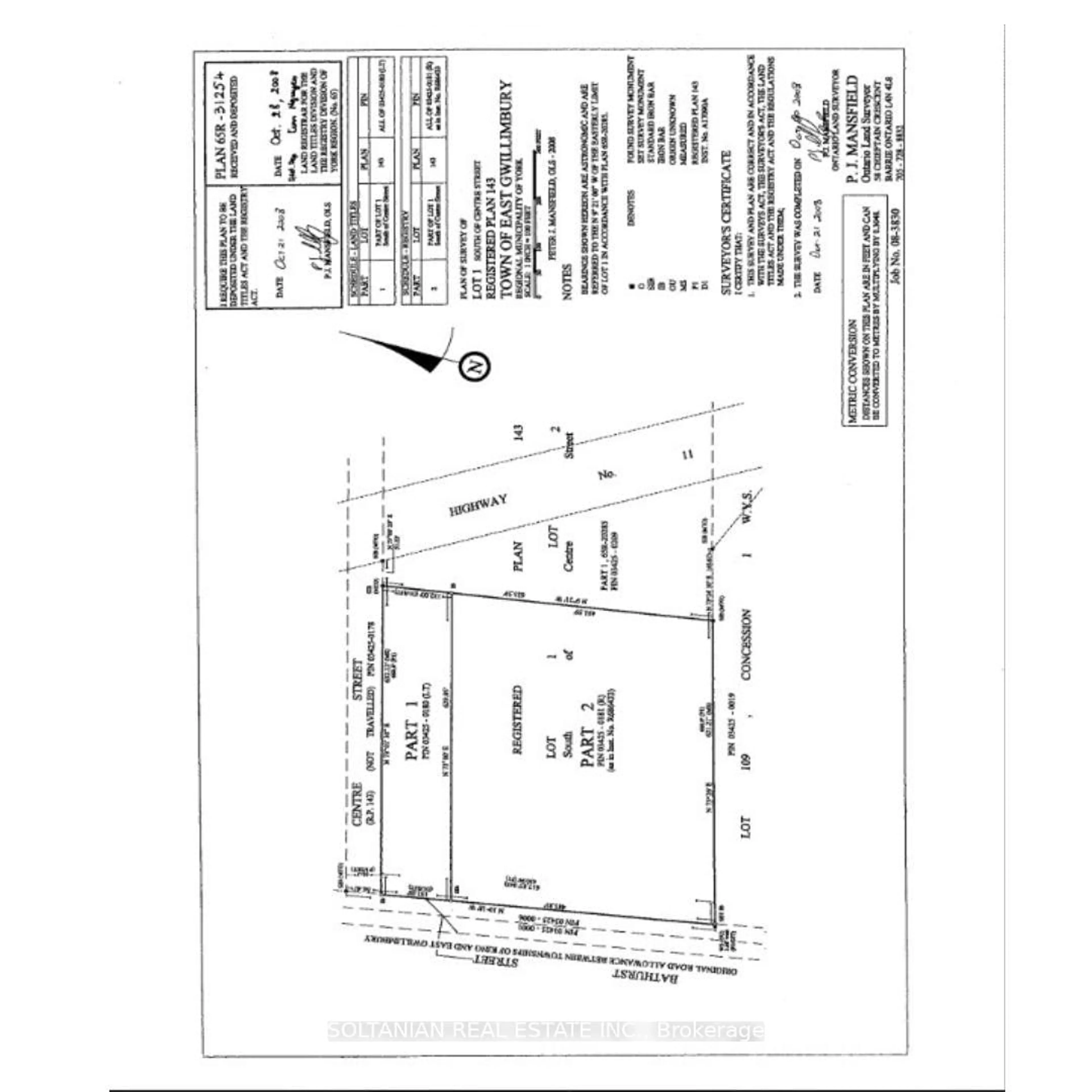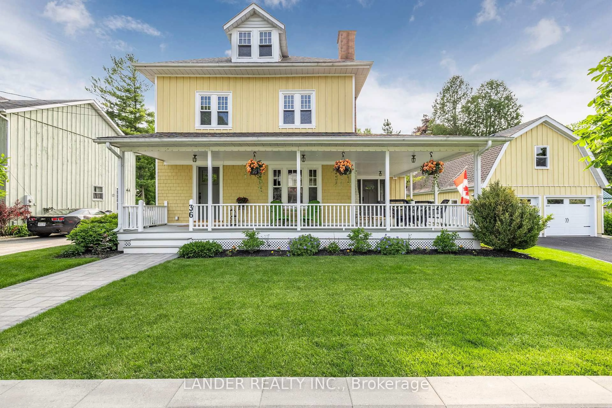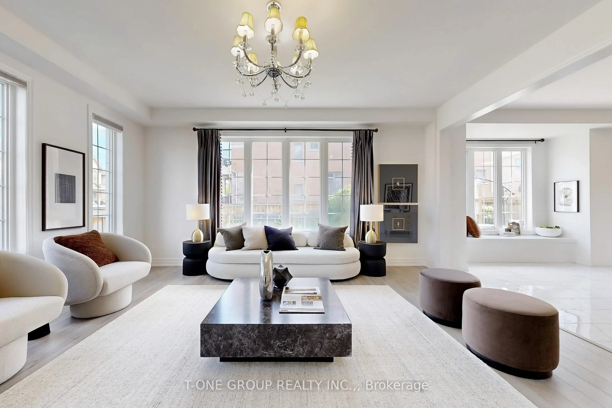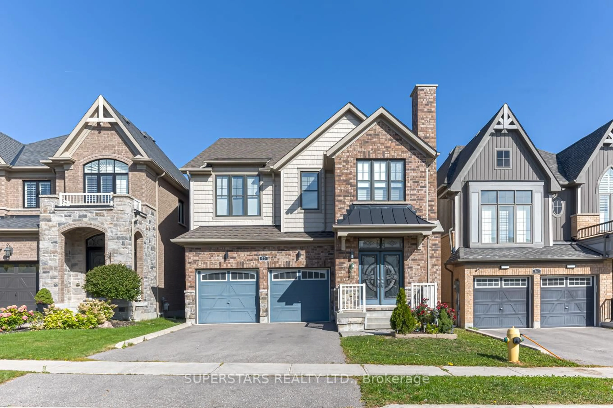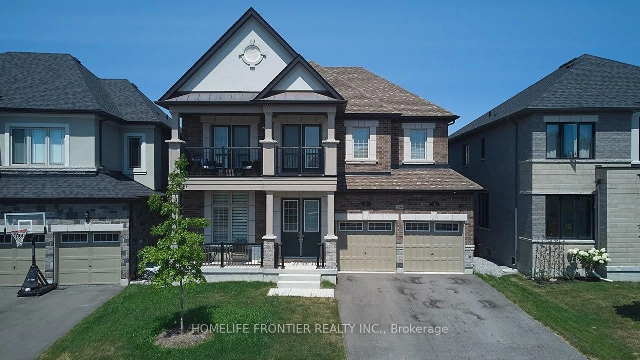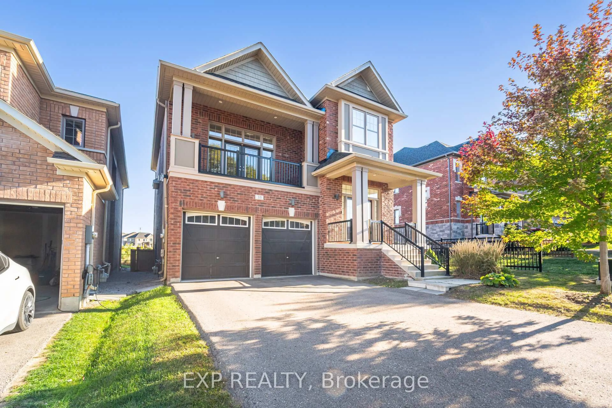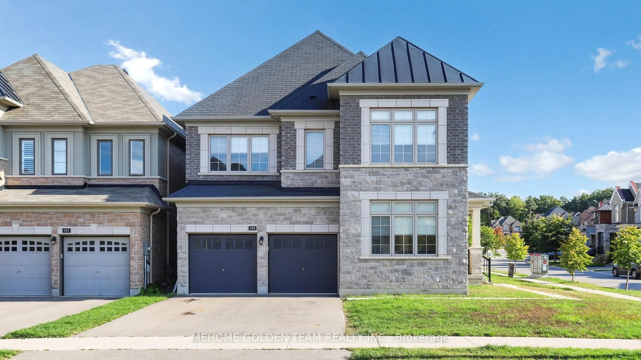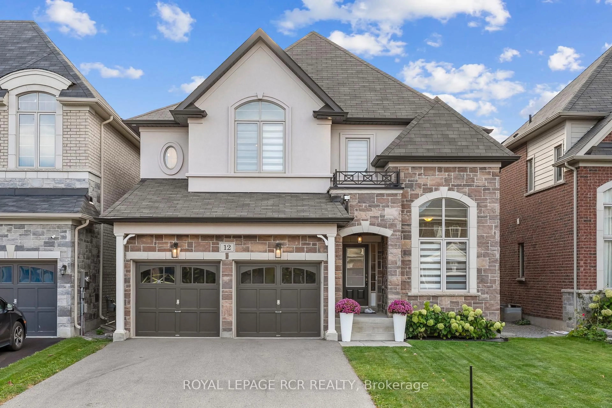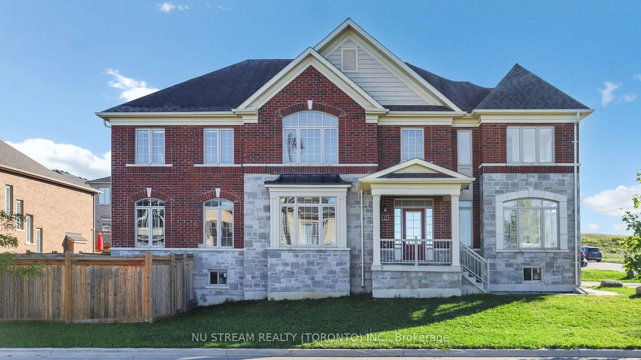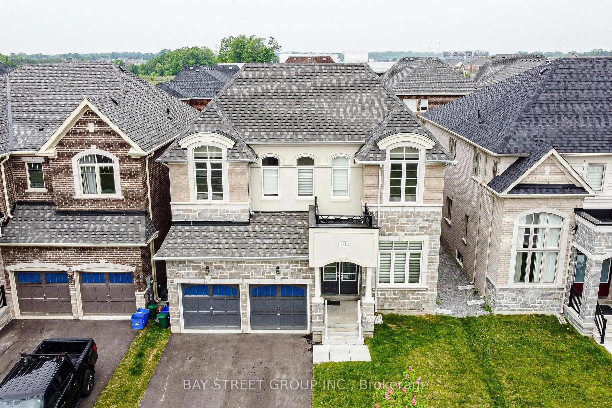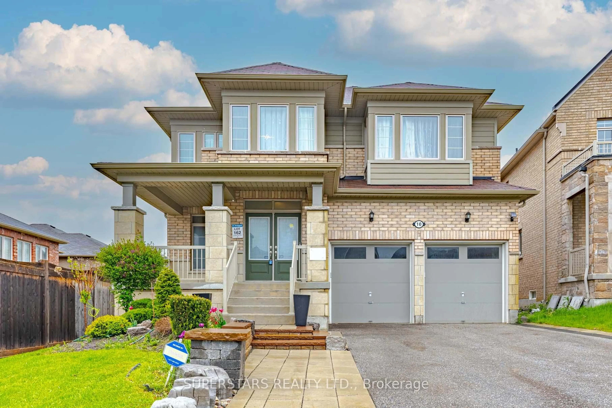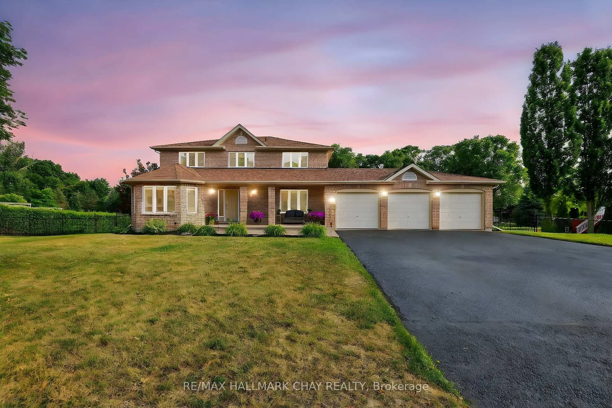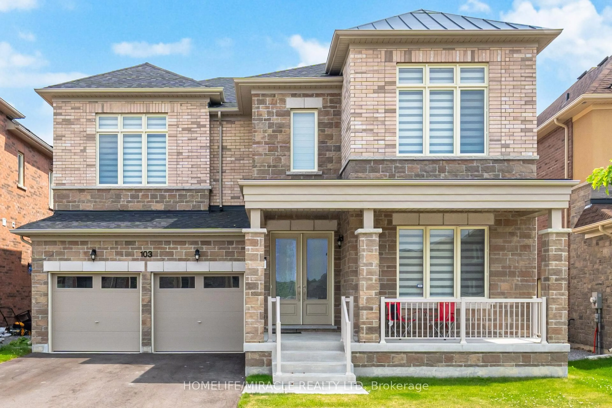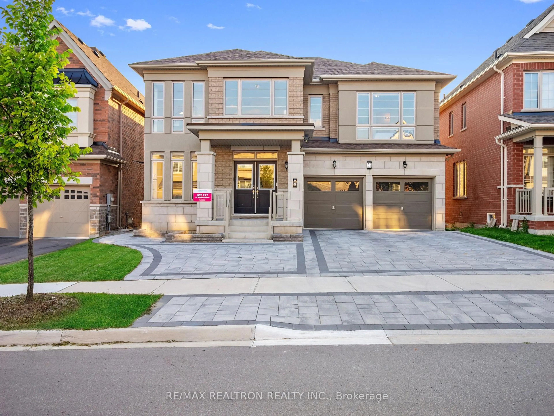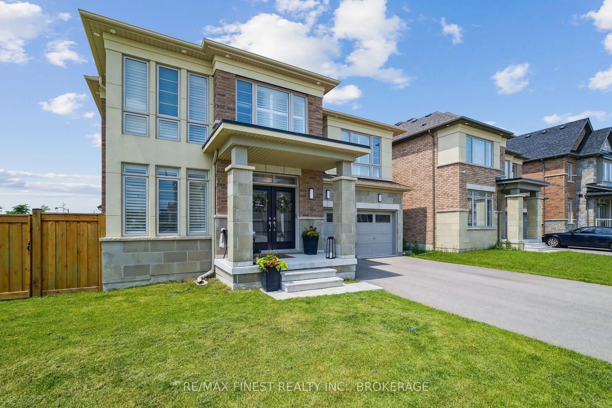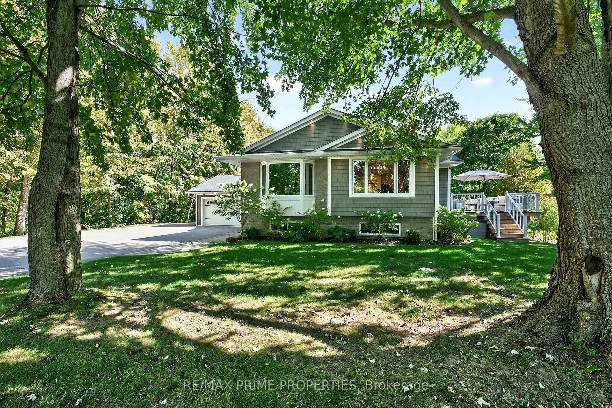19635 BATHURST St, East Gwillimbury, Ontario L9N 0K5
Contact us about this property
Highlights
Estimated valueThis is the price Wahi expects this property to sell for.
The calculation is powered by our Instant Home Value Estimate, which uses current market and property price trends to estimate your home’s value with a 90% accuracy rate.Not available
Price/Sqft$485/sqft
Monthly cost
Open Calculator

Curious about what homes are selling for in this area?
Get a report on comparable homes with helpful insights and trends.
+39
Properties sold*
$1.3M
Median sold price*
*Based on last 30 days
Description
Rare 6.97-Acre Property Between Bathurst & Yonge Limitless Potential! An exceptional opportunity to own nearly 7 acres of prime land (approximately 485ft x 625ft) nestled between Bathurst Street and Yonge Street one of the most desirable and unique locations in the region. With an impressive 485 feet of frontage along Bathurst Street, this rare parcel offers unmatched potential for investors, developers, builders, or visionary end-users. The property includes a former 3,700 sq. ft. senior residence featuring 13 bedrooms, set within a serene, mostly treed landscape. While the structure has not been used in several years and requires extensive renovation , its footprint offers intriguing possibilities. The home is being sold as-is, where-is, with no representations or warranties. Also on the lot is a solid 1,600 sq. ft. (40 x 40) warehouse/shop with 17-foot ceilings, two 12-foot garage doors, a concrete floor, and full insulation ideal for a workshop, storage, or various commercial uses. This is a rare chance to acquire a large and versatile piece of land in prestigious North Holland Landing. Whether you're looking to redevelop, build new, or land bank for future use, the value lies in the land and its endless potential. Buyers are advised to perform their own due diligence regarding permitted uses.
Property Details
Interior
Features
Exterior
Features
Parking
Garage spaces -
Garage type -
Total parking spaces 12
Property History
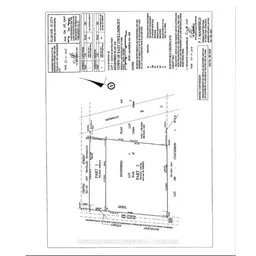 2
2