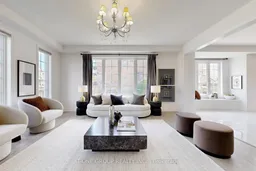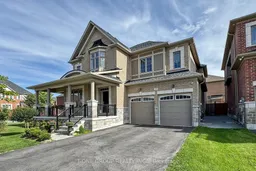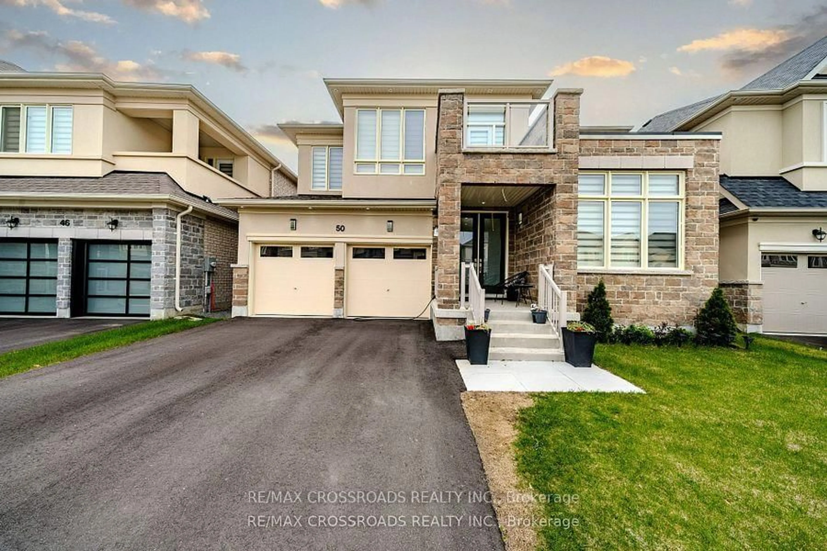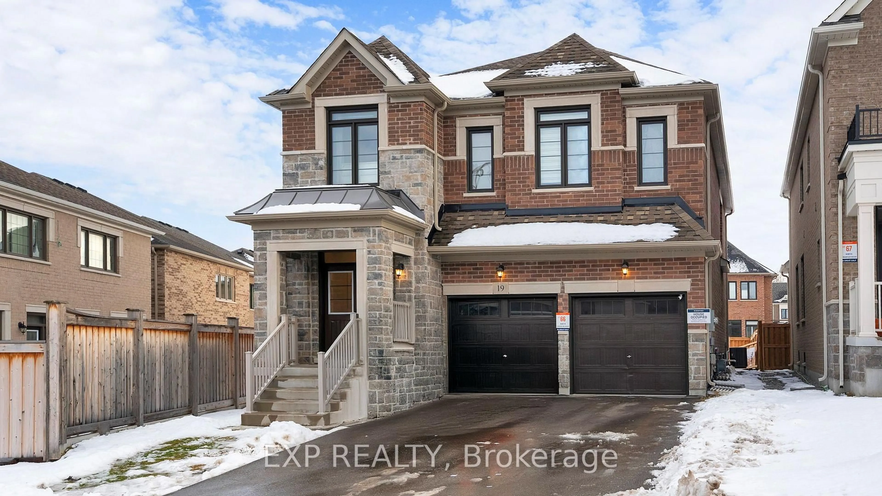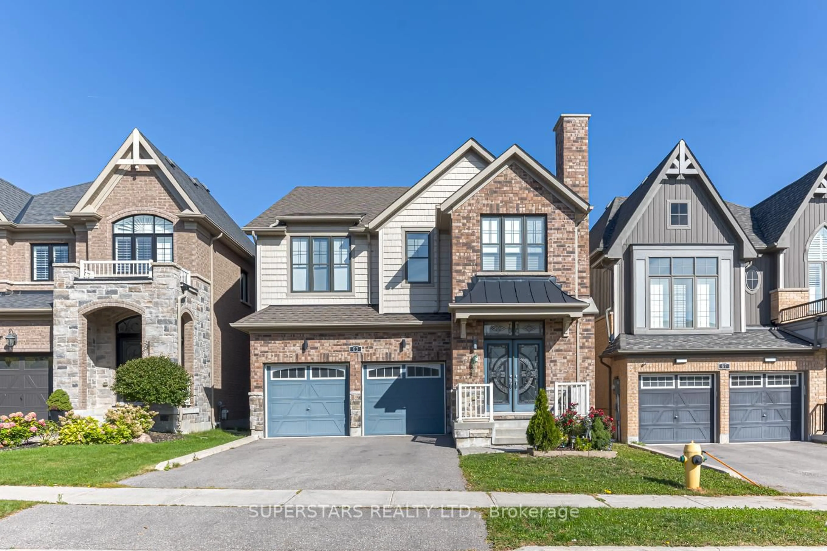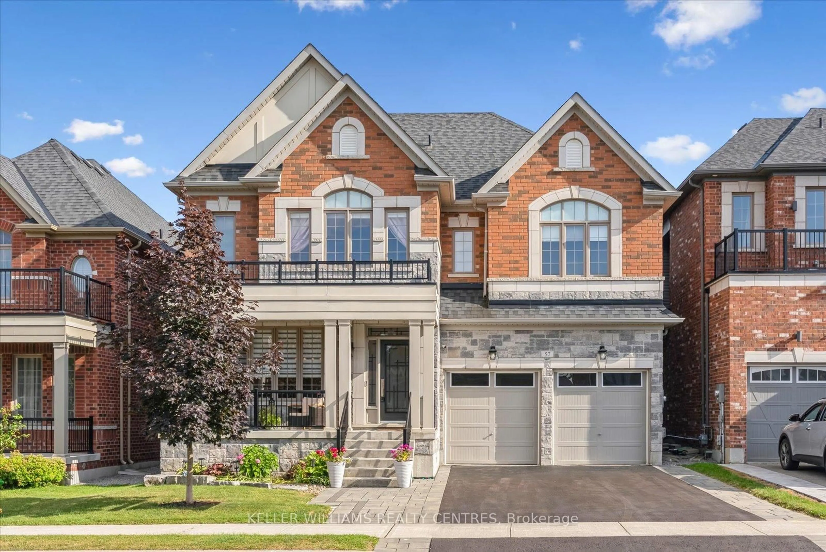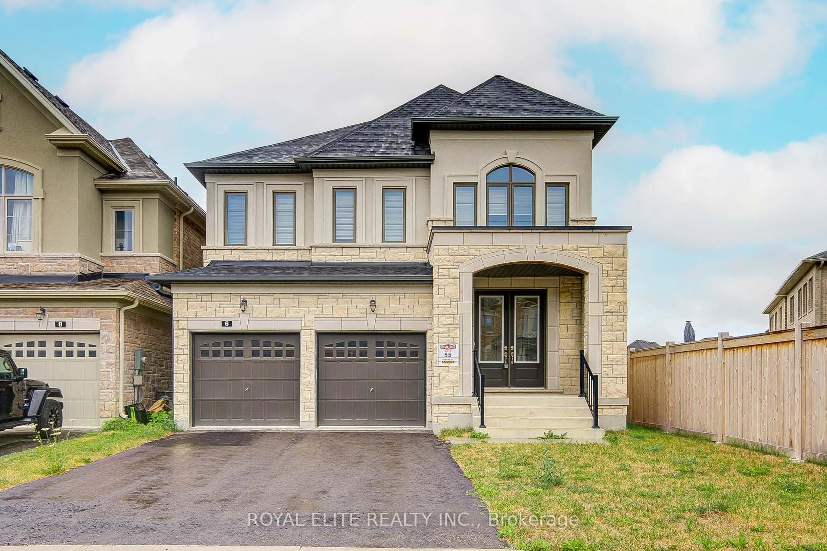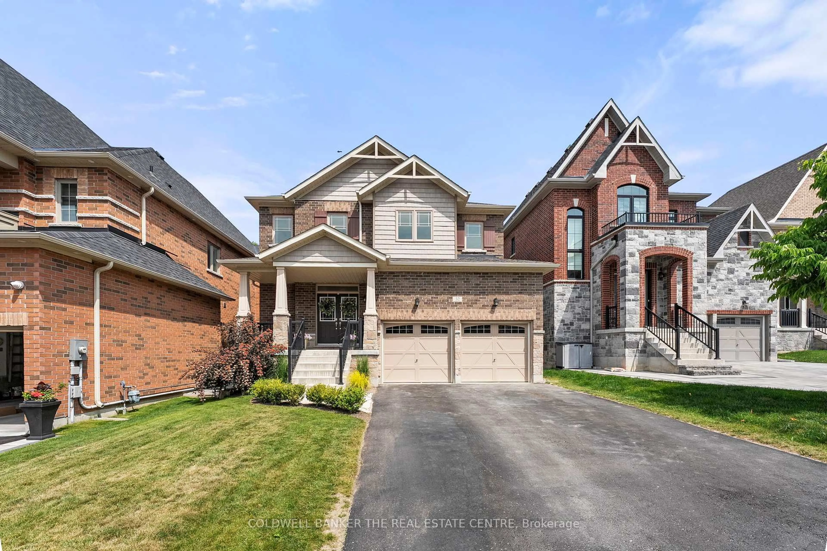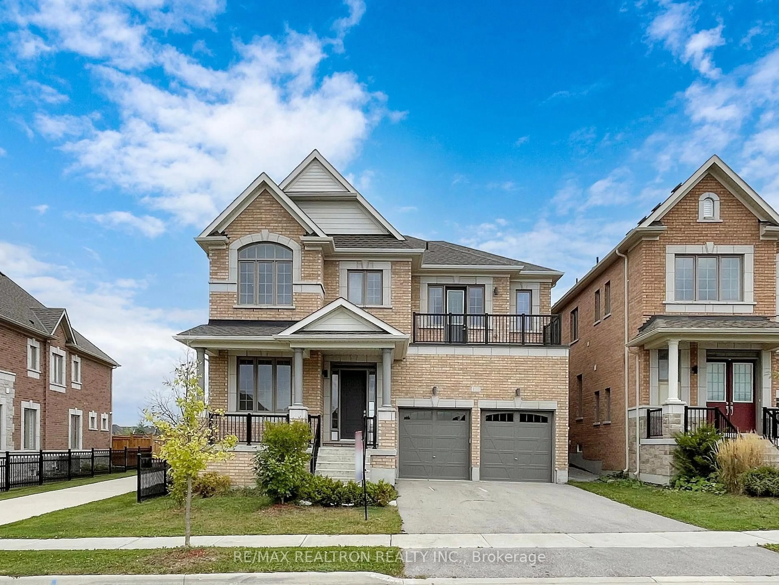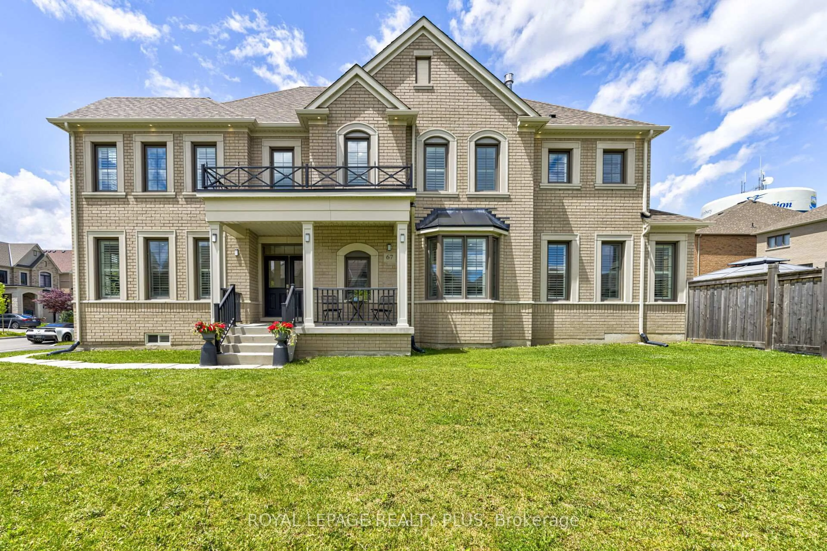Expansive 82 Ft Lot Offering Excellent Potential For Future Custom Builds, Additional Units, Or Garden/Laneway Suites. Exceptional 5+1 Bedroom, 4 Bathroom Detached Home On A Premium Corner Lot. Boasting 3,427 Sq. Ft. Of Thoughtfully Designed Above Grade Living Space, The Main Floor Features 9-Ft Smooth Ceilings, Hardwood Floors, A Spacious Family Room With Gas Fireplace, Private Office/Library, And Open-Concept Living And Dining Areas. The Gourmet Kitchen Offers Ample Cabinet Storage, An Oversized Granite Island, Walk-In Pantry/Coffee Bar, And Upgraded Porcelain Tiles In The Foyer, Kitchen, And Breakfast Area, Which Is Enhanced By A Bay Window Bench. A Walkout Leads To A Large Deck And Garden Oasis, Ideal For Entertaining Or Outdoor Relaxation. Upstairs, The Primary Retreat Includes Two Walk-In Closets With Organizers And A Spa-Inspired 5-Piece Ensuite. The Second Bedroom Has Its Own Ensuite, While The Third And Fourth Bedrooms Share A Semi-Ensuite. The Fifth Bedroom Provides Flexible Space For Family Or Guests. The Huge Open-Concept Basement Adds Even More Living Potential. The Oversized Lot Not Only Provides Plenty Of Outdoor Space But Also Ample Room To Park A Boat, RV, Or Additional Vehicles. Conveniently Located Close To Top-Rated Schools, Parks, GO Station, Hwy 404/400, Costco, Upper Canada Mall, And More
Inclusions: S/S FRIDGE, STOVE, DISHWASHER, RANGEHOOD WASHER & DRYER, GARAGE DOOR OPENER+ REMOTE, ALL ELECTRICAL LIGHT FIXTURES, EXISTING WINDOW COVERINGS.
