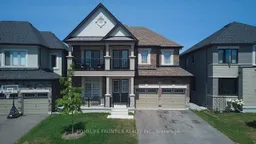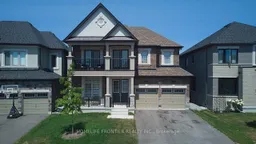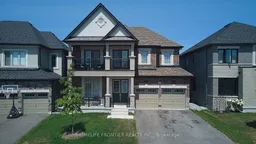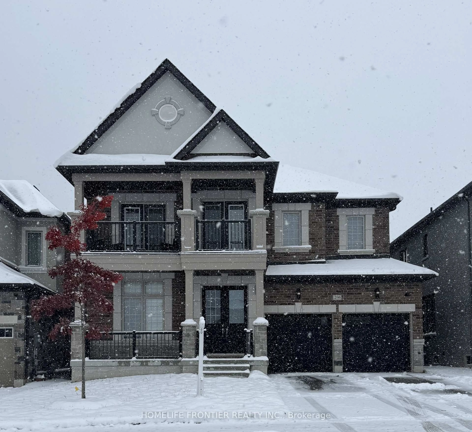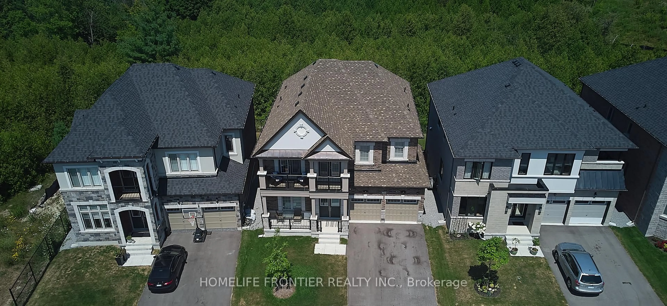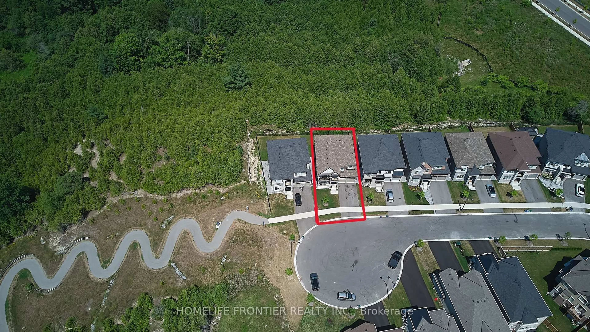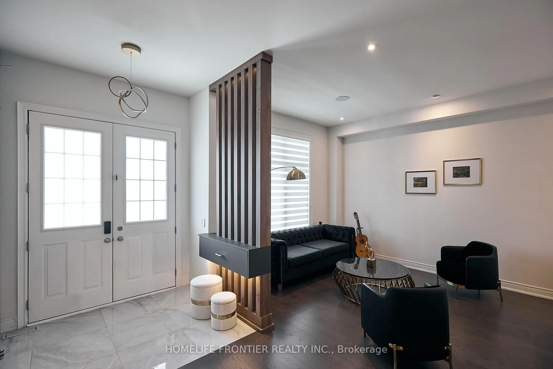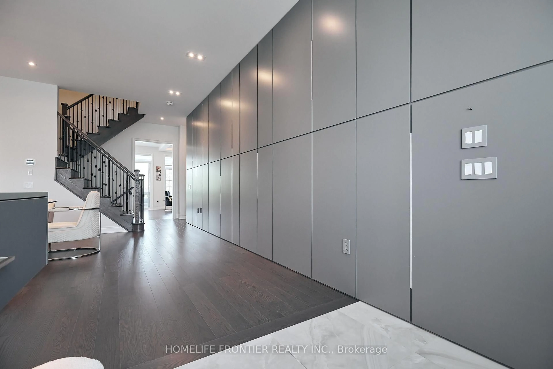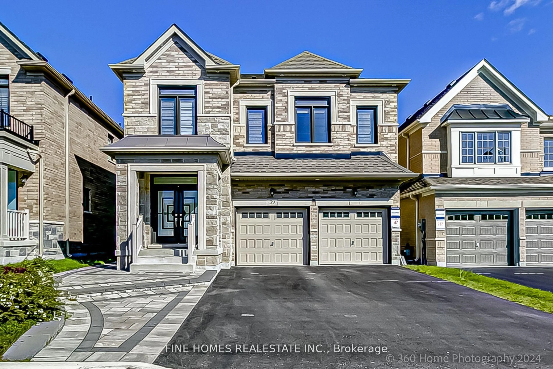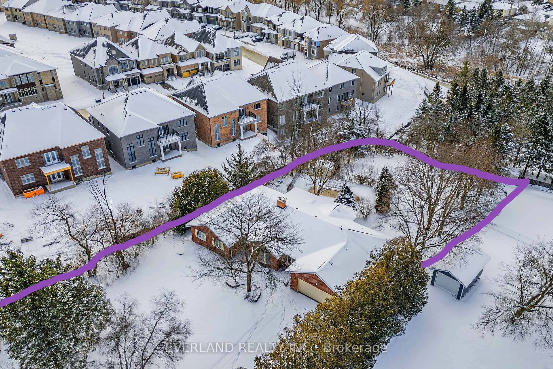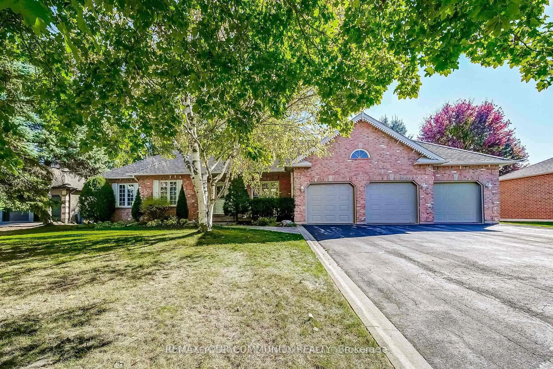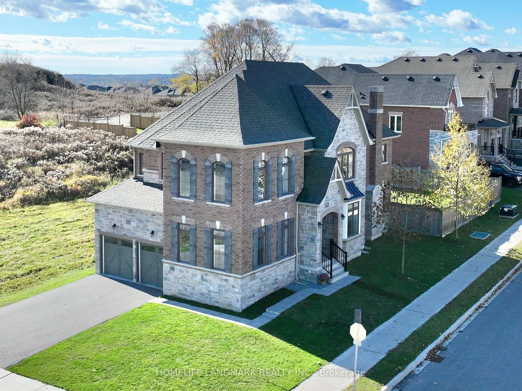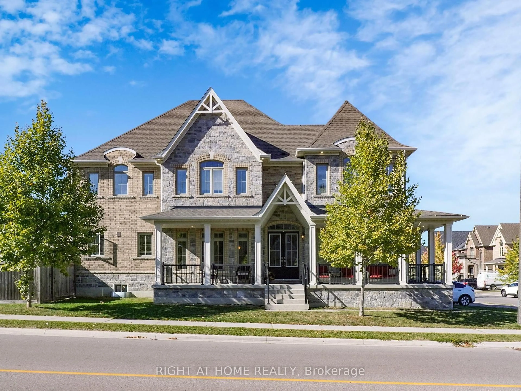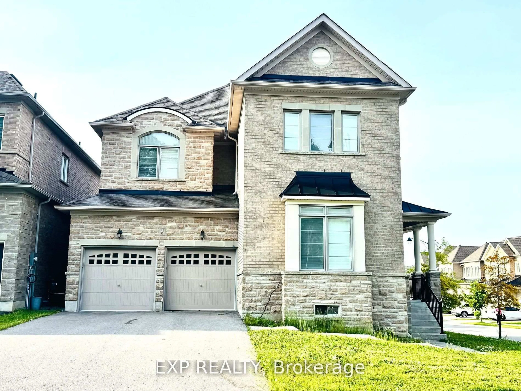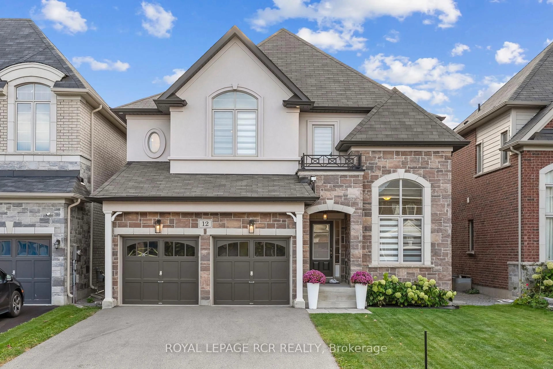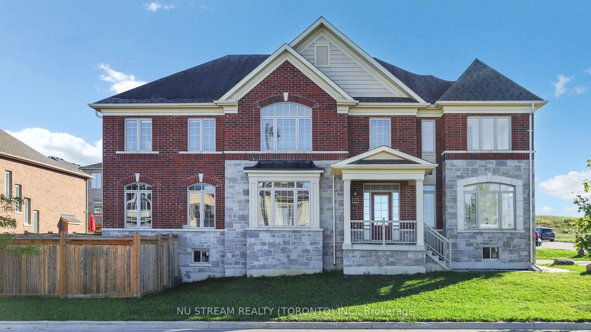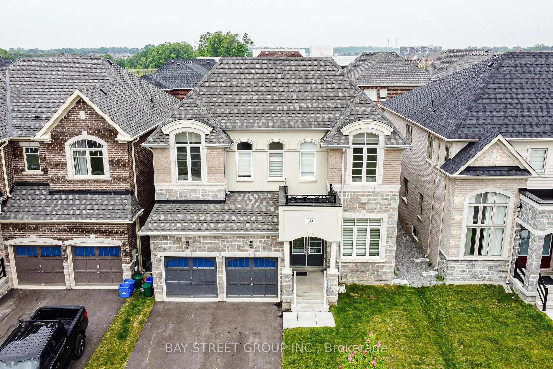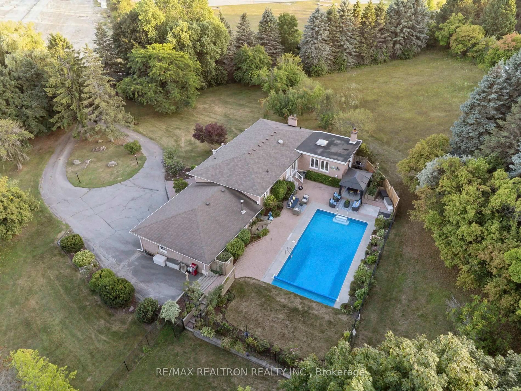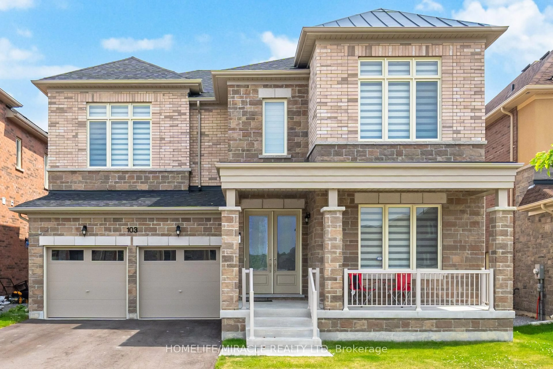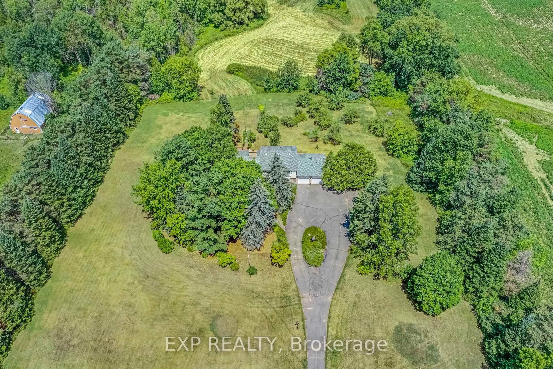296 Ben Sinclair Ave, East Gwillimbury, Ontario L9N 0Z1
Contact us about this property
Highlights
Estimated valueThis is the price Wahi expects this property to sell for.
The calculation is powered by our Instant Home Value Estimate, which uses current market and property price trends to estimate your home’s value with a 90% accuracy rate.Not available
Price/Sqft$611/sqft
Monthly cost
Open Calculator
Description
welcome to this Exquisite 4-bedroom,4-bathroom 2994sqf home nestled on Premium Ravin Lot in Quiet Cul-De-Sac in Prestigious Queensville, with a walk-out basement and breathtaking views of a Pond, Ravine and Trails. Boasting over $250K in premium Lot upgrades and an additional $100K in Custom interior Finishes. this home offers a lifestyle of luxury, comfort and elegance. A grand double-door entry leading to a spacious open-concept layout. 10-ft smooth ceilings throughout the main level. Upgraded large and oversized windows providing an abundance of natural light. Stunning custom accent walls in hallway and family room with designer lighting. chef's custom made Kitchen with Granite countertop and backsplash with LED lighting and oversized 8'x5'Island , a wet bar Pantry and server room. stainless steel appliances. The bright family room with custom waffle ceiling with hidden LED lighting. Convenient mudroom with laundry and access from garage. Premium Hardwood Flooring throughout including hardwood staircase with iron picket. 3nd and 4th bedrooms with 2 privet Balconies offering breathtaking views of Ravin and Trails. Pot lights throughout the house. Amazing custom lighting design controlling with SMART SWITCHES .
Property Details
Interior
Features
Main Floor
Living
3.35 x 6.7hardwood floor / Pot Lights / Window
Dining
5.66 x 6.7hardwood floor / Pot Lights / Window
Family
5.05 x 3.96Overlook Greenbelt / Electric Fireplace / Built-In Speakers
Kitchen
5.66 x 4.57O/Looks Ravine / Custom Counter / Backsplash
Exterior
Features
Parking
Garage spaces 2
Garage type Built-In
Other parking spaces 2
Total parking spaces 4
Property History
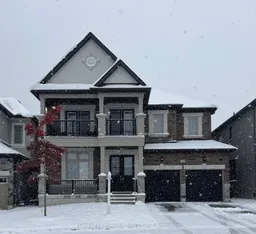 39
39