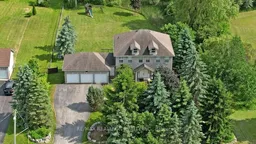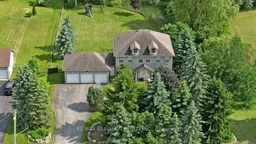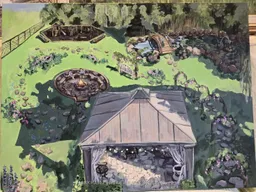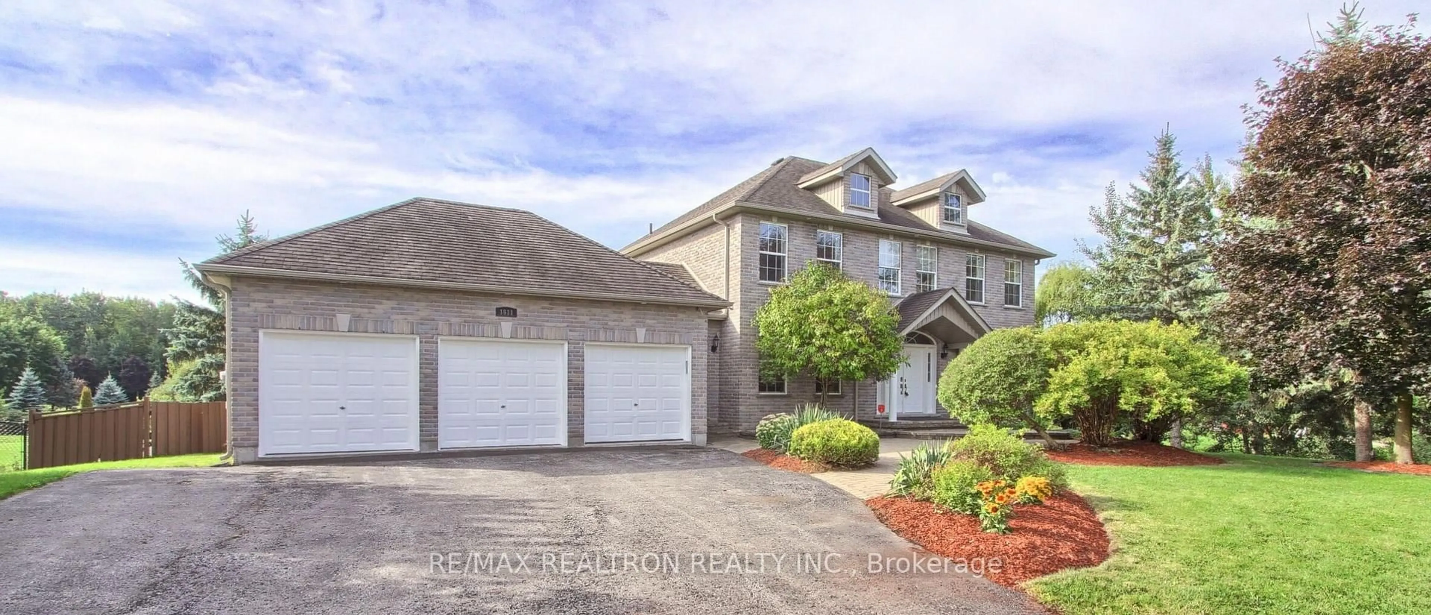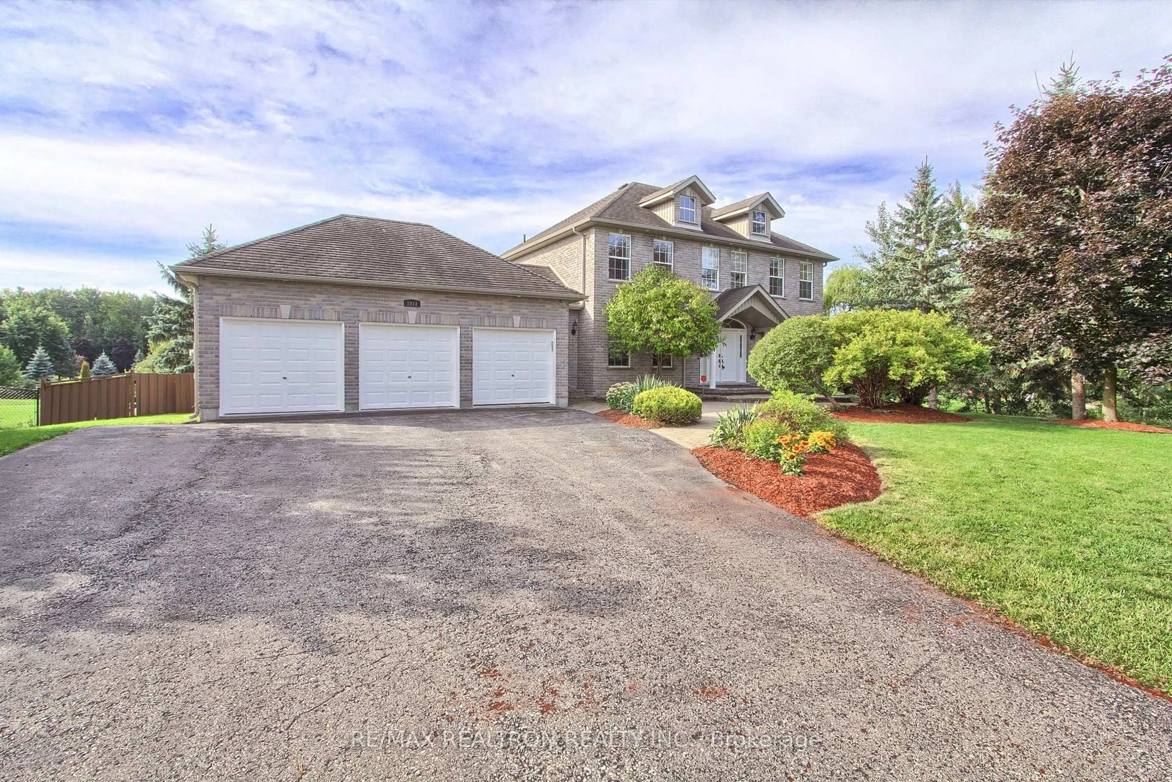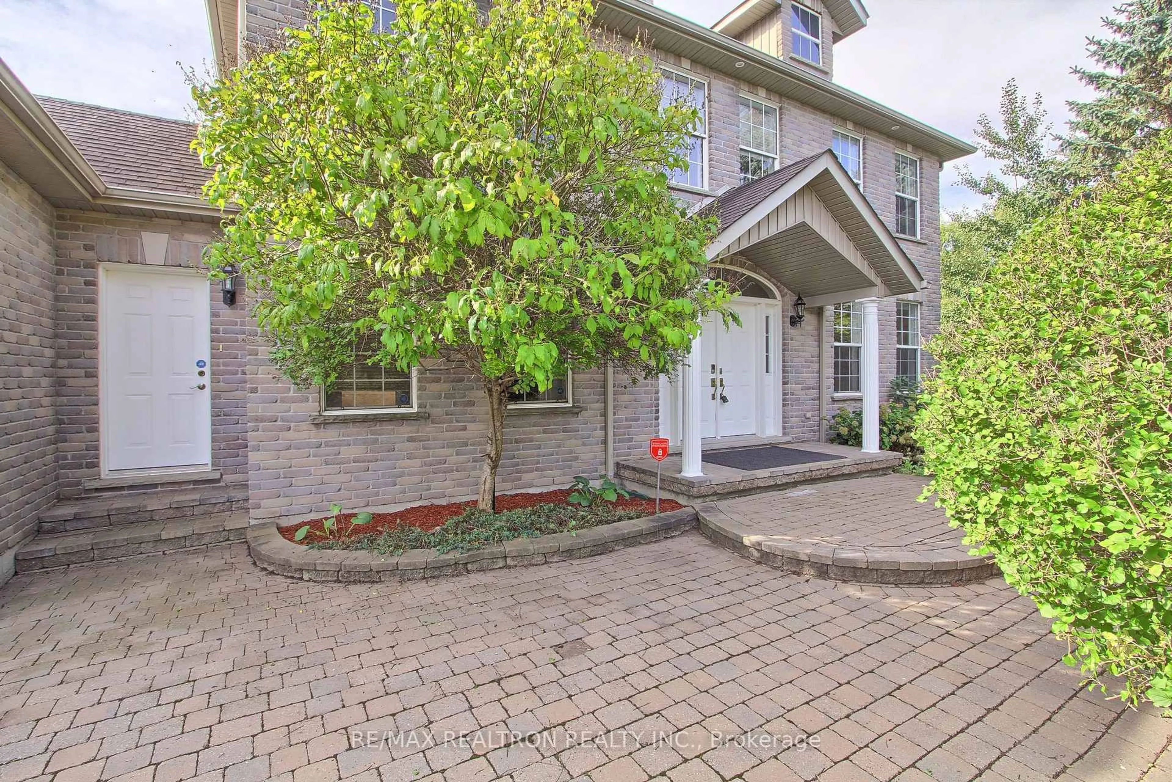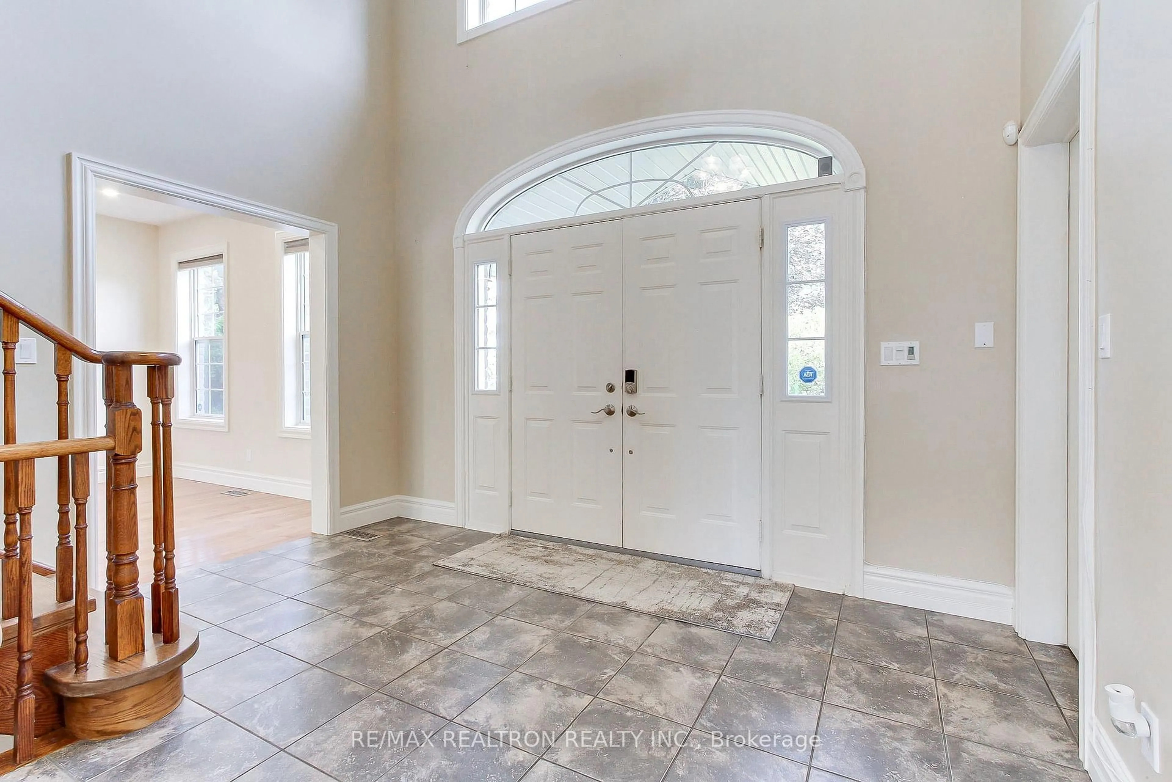1911 Mount Albert Rd, East Gwillimbury, Ontario L0G 1V0
Contact us about this property
Highlights
Estimated valueThis is the price Wahi expects this property to sell for.
The calculation is powered by our Instant Home Value Estimate, which uses current market and property price trends to estimate your home’s value with a 90% accuracy rate.Not available
Price/Sqft$614/sqft
Monthly cost
Open Calculator
Description
Welcome to this beautifully appointed 2736 sq. ft. executive 4 + 1 bedroom home with many luxury upgrades and features! Exceptional landscaping on this over three-quarter acre lot with mature trees and shrubs for ultimate privacy and family enjoyment. Enjoy the open feel of 9' ceilings! Sunny south facing backyard comes with gazebo, fire pit, and child's play set. Elegant front entryway with exceptional walk-in closet leads to spacious family room with fireplace and large picture window overlooking the backyard. Gorgeous gourmet kitchen has updated cabinetry in 2025 and features pantry, island, extra bar fridge and large area for breakfast table with another picture window and walk out to huge deck overlooking the gorgeous backyard. Formal living room and dining room and both rooms feature large picture windows with crown moulding in dining room. Upstairs, you'll find four generous sized bedrooms with a lovely master suite that has a modern five piece washroom with jetted tub and separate shower. Gleaming hardwood Floors throughout the main and upper levels. Bonus finished walkout basement also with large windows in the TV room and the extra rec room. A beautiful three-piece bathroom and an extra bedroom or office and a small bar plus large cold storage room complete the basement level.
Upcoming Open Houses
Property Details
Interior
Features
Main Floor
Dining
4.21 x 3.46hardwood floor / Crown Moulding / Picture Window
Family
6.47 x 3.46hardwood floor / Pot Lights / Fireplace
Kitchen
3.92 x 3.79hardwood floor / Centre Island / Breakfast Area
Living
5.2 x 3.52hardwood floor / Pot Lights / Picture Window
Exterior
Features
Parking
Garage spaces 3
Garage type Attached
Other parking spaces 9
Total parking spaces 12
Property History
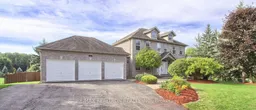 49
49