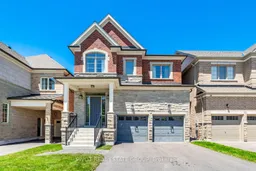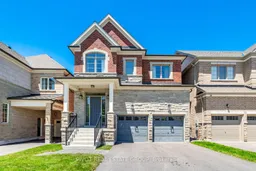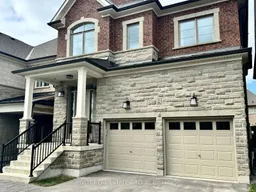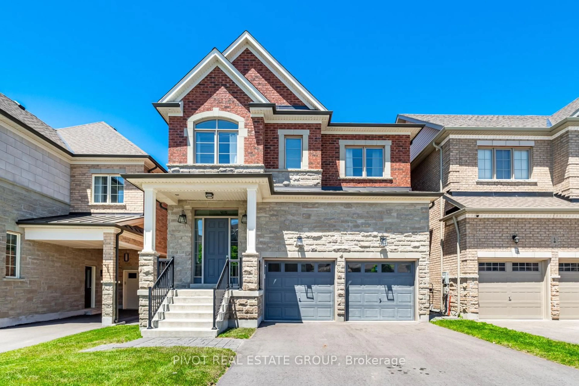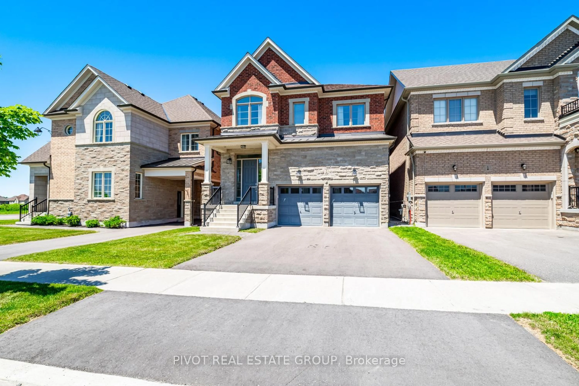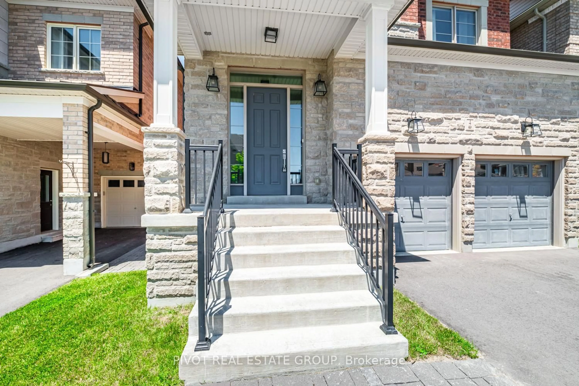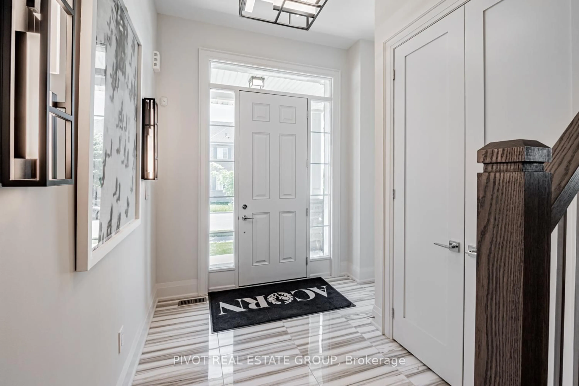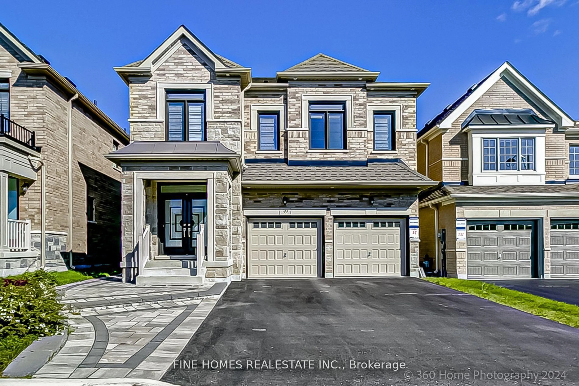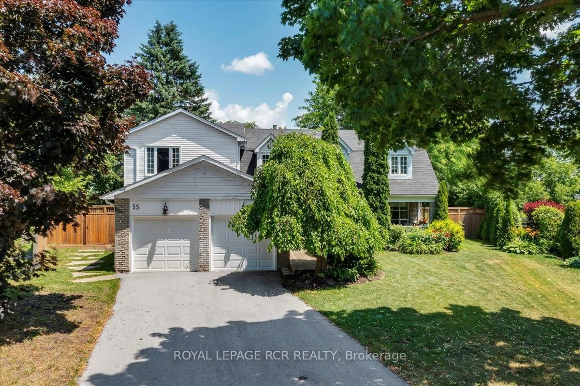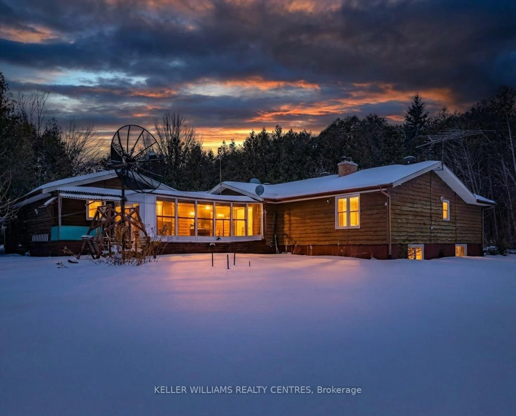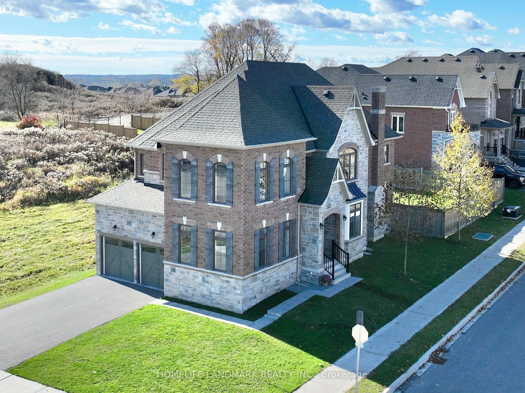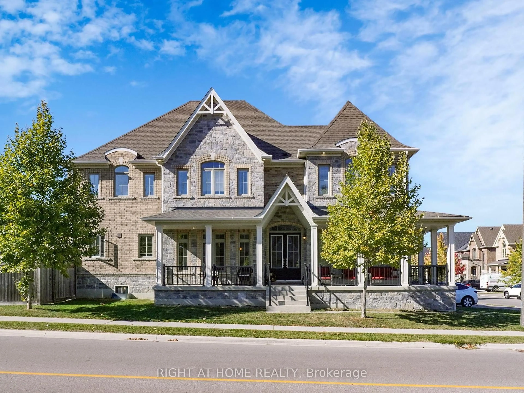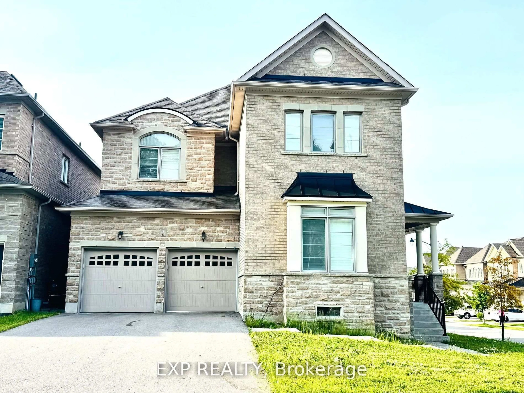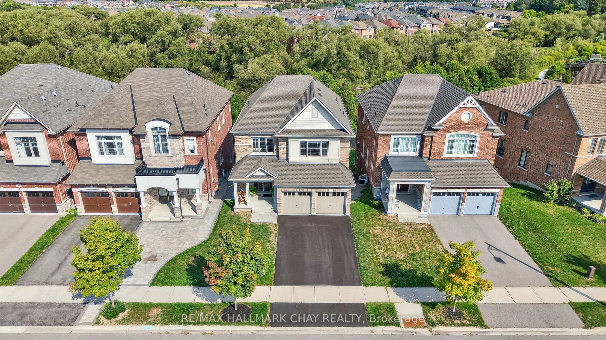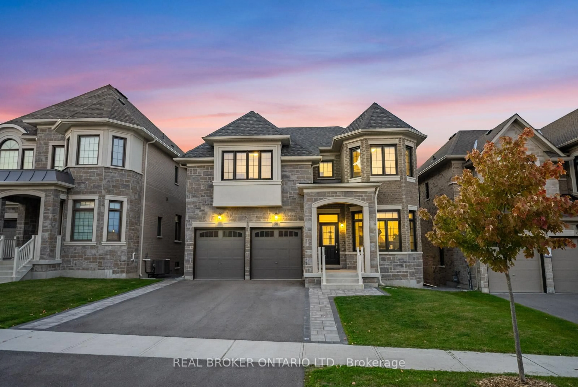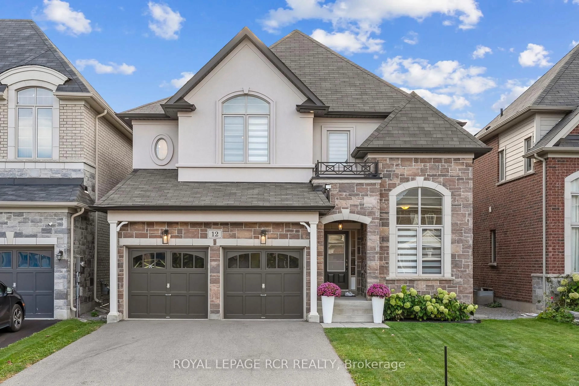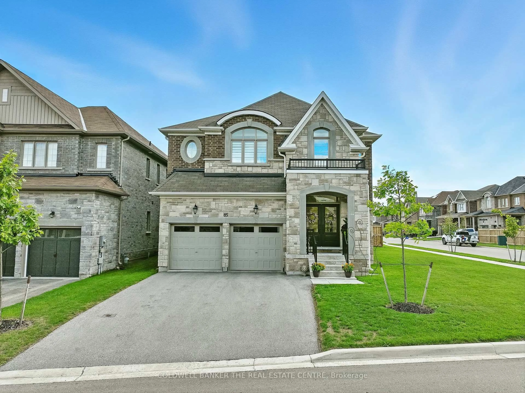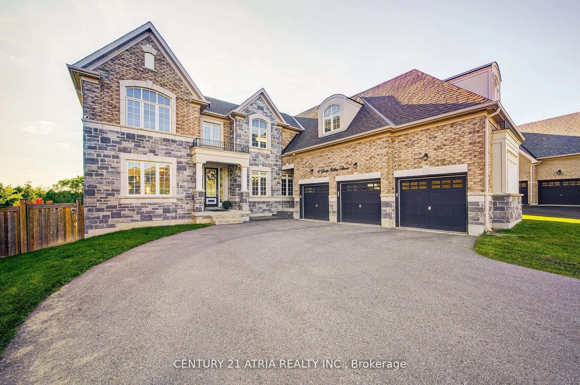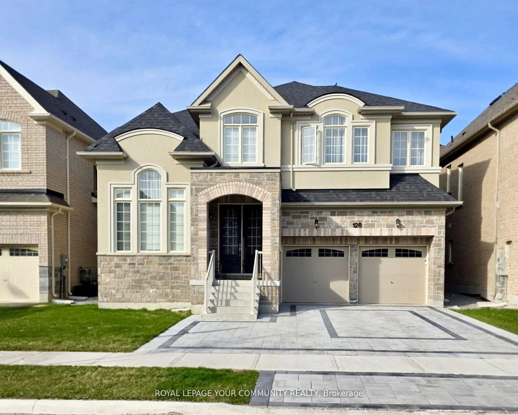4 Clara May Ave, East Gwillimbury, Ontario L9N 0R4
Contact us about this property
Highlights
Estimated valueThis is the price Wahi expects this property to sell for.
The calculation is powered by our Instant Home Value Estimate, which uses current market and property price trends to estimate your home’s value with a 90% accuracy rate.Not available
Price/Sqft$586/sqft
Monthly cost
Open Calculator
Description
Welcome to 4 Clara May Ave! 4 Bed + 4.5 baths NetZero Ready MODEL Home professionally decorated by Kelly Harvey Living. NEVER LIVED IN. Beautifully design with professionally landscaped front yard located in the prestigious community of Sharon Village. Solar panel ready roof (w/ conduit in attic), triple pane windows. Smooth ceilings and lots of pot lights throughout home **main floor most rooms have Coffered Ceiling**. 10' ceiling on main level, 9' ceilings on main and basement levels. Oak Stairs & metal pickets. Custom kitchen with taller upper cabinet, leathered quartzite countertop & island, Kitchen Aid energy star B/I appliances, custom built-in office/library on main floor. Garage is EV charger ready with direct access into home. Primary Bedroom equipped with pocket door to a huge walk-in closet with custom B/I shelves. FULLY FINISHED BASEMENT with Rec. room, 4pc baths, Cold cellar and many more features......A Must See Home! Rare chance to own a customized, fully upgraded, and never lived in ONE OF A KIND home! Be the first to own this charming home with many custom and Built/In features included. Buy directly from the Builder (no development charges), immaculate move-in ready home!
Property Details
Interior
Features
2nd Floor
3rd Br
3.02 x 3.33Semi Ensuite
2nd Br
3.56 x 4.34Semi Ensuite
4th Br
4.04 x 3.53 Pc Ensuite
Primary
6.01 x 4.345 Pc Ensuite / W/I Closet / Closet Organizers
Exterior
Features
Parking
Garage spaces 2
Garage type Built-In
Other parking spaces 2
Total parking spaces 4
Property History
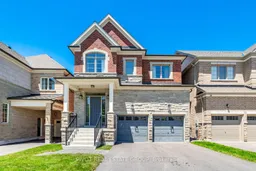 39
39