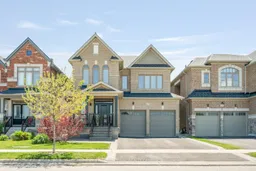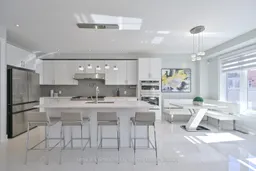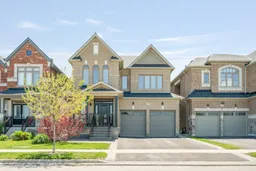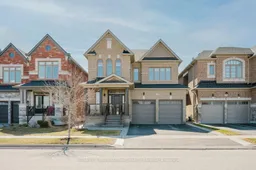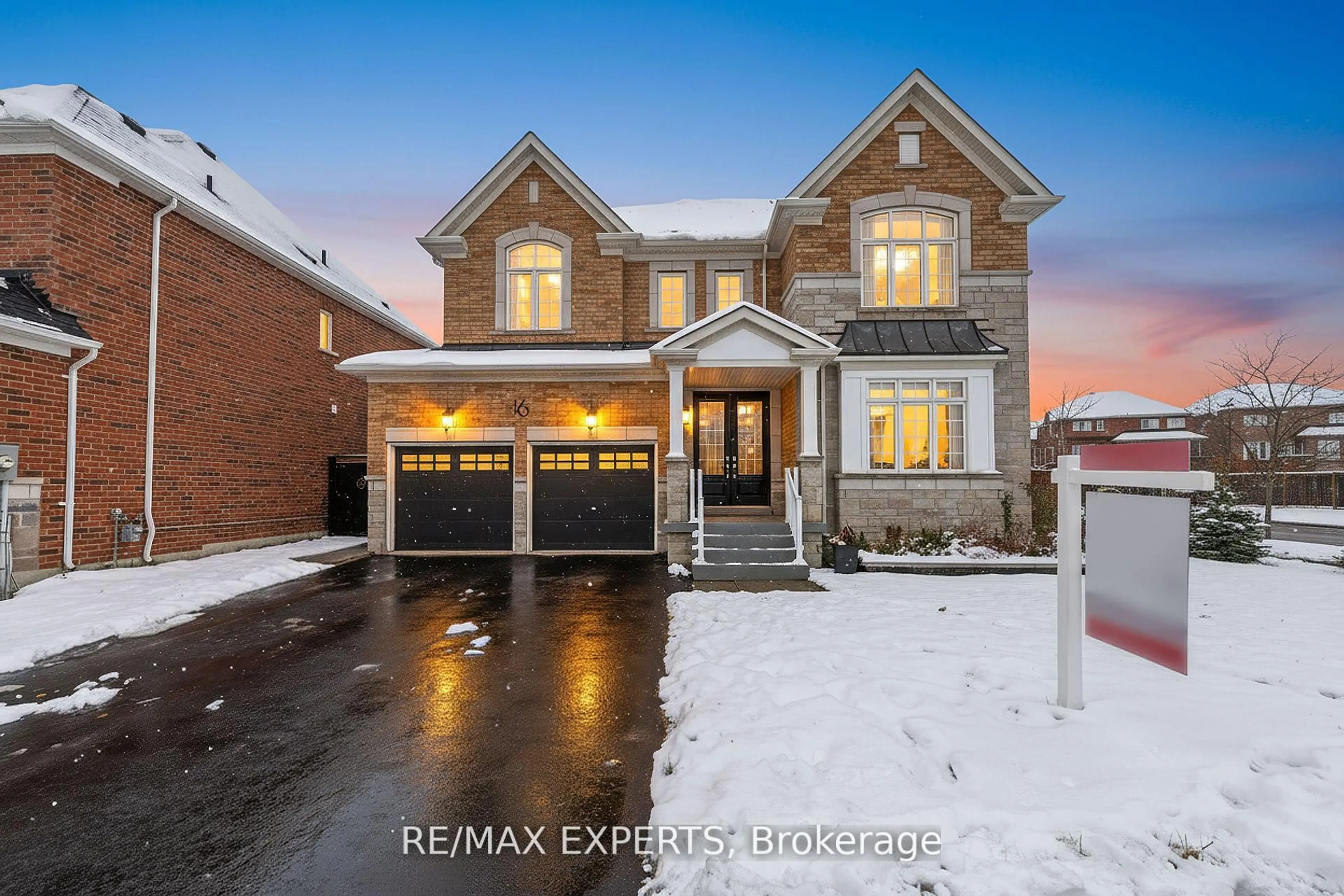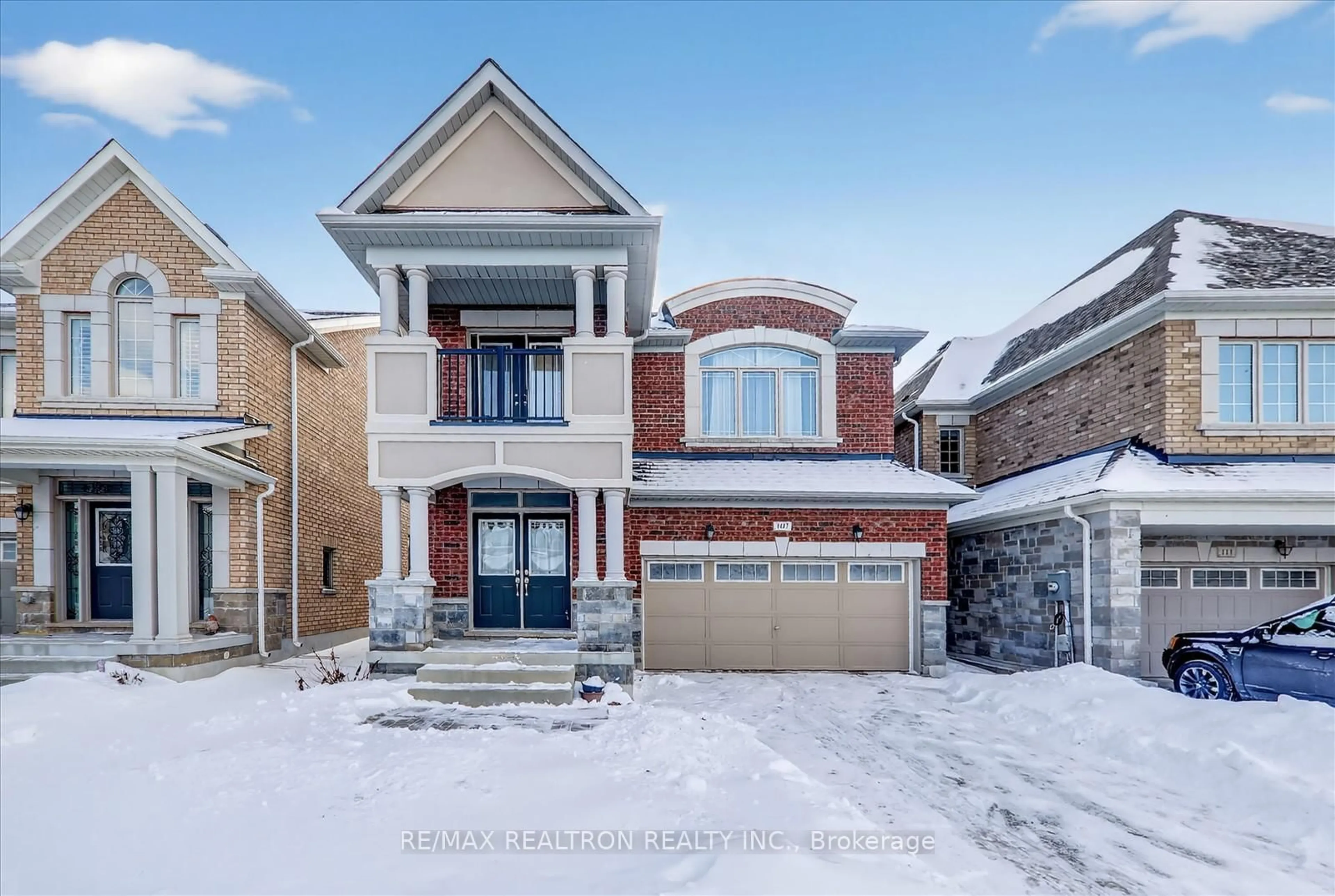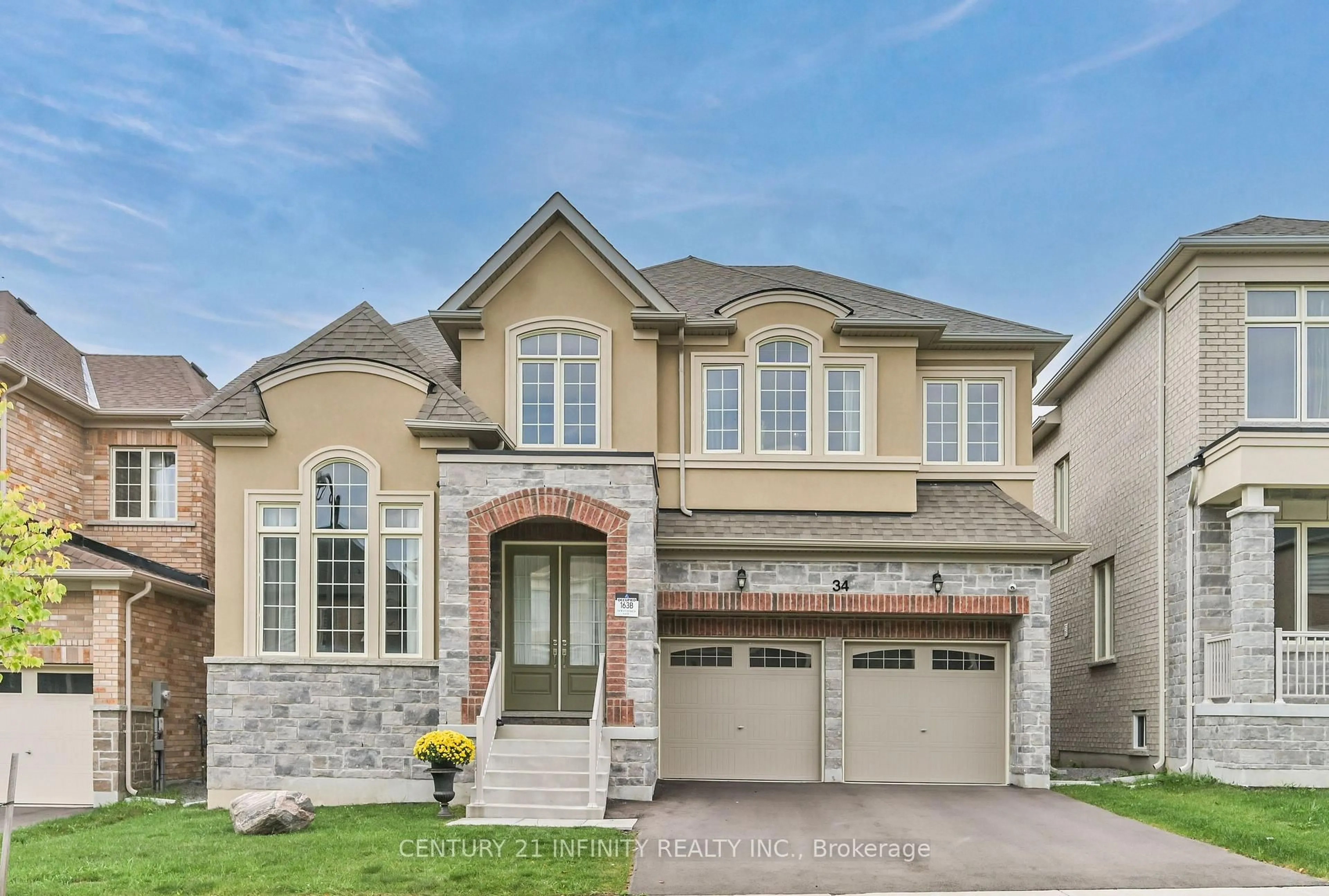Welcome to this impeccably upgraded 4-bdrm, 5-bathrm home, offering nearly 2,500 sq ft of luxurious living space & approximately $200K in thoughtful, high-end upgrades. Designed w/ style, functionality, & sophistication, this home is ready to impress. The open concept main flr features 9-ft ceilings, hardwood flooring, & pot lights, creating an inviting & modern atmosphere. At the heart of the home is a chef's kitchen with quartz countertops, a tile backsplash w/ undermount lighting & an oversized island w/ a large undermount sink. Culinary enthusiasts will appreciate the 48" Thor gas stove w/ double oven, matching hood fan, pot filler, & extended cabinetry housing a GE Café wall oven & built-in microwave The adjacent family room offers warmth & elegance w/ a custom cast stone fireplace mantel. Upstairs, you'll find 4 spacious bdrms & 3 beautifully finished bthrms, designed for comfort & practicality. The fully finished bsmt enhances the home's functionality, offering a spacious media area, office nook, gym space & more, complete w/ laminate flooring, pot lights, an electric fireplace, & a spa-inspired bthrm featuring a glass-enclosed shower, stone-top vanity & sliding barn door. The outdoor spaces are equally impressive. The backyard is a private oasis, complete w/ a stamped concrete patio, a 12 x 12 Yardistry gazebo & a Marquis 7-person hot tub w/ a dedicated electrical panel upgrade, exterior pot lights on a timer & a fully fenced yard make this space perfect for entertaining. The front yard boasts a glass railing enclosure; new columns; stamped concrete porch, stairs & driveway trim; a new front door & pot lights adding exceptional curb appeal. Additional features include 4 hardwired security cameras, a Ring doorbell, water softener, water filter, central vac, window coverings & more (see full upgrades list). Seperate entrance to bsmt through mudroom & garage entry. Truly turnkey, this home blends luxury, comfort & style & is fully ready for your next chapter!
Inclusions: See Schedule E
