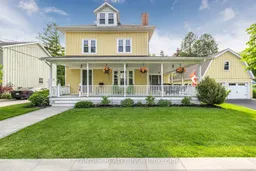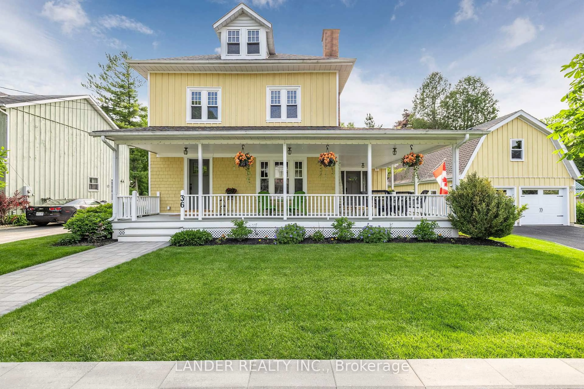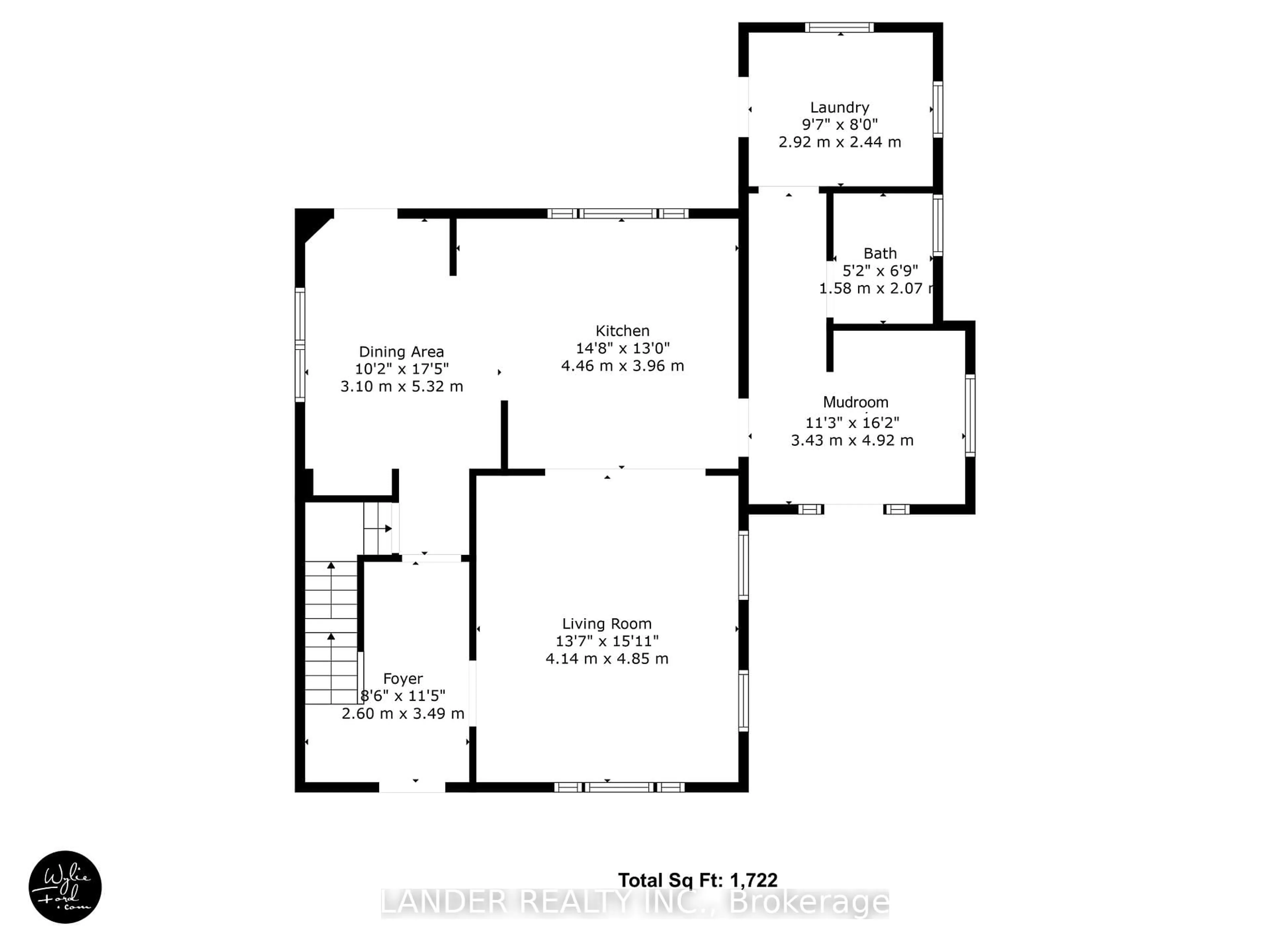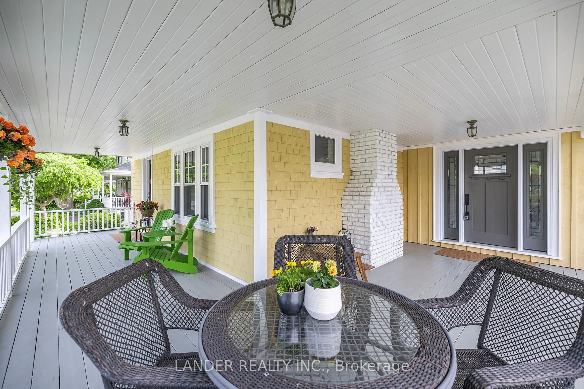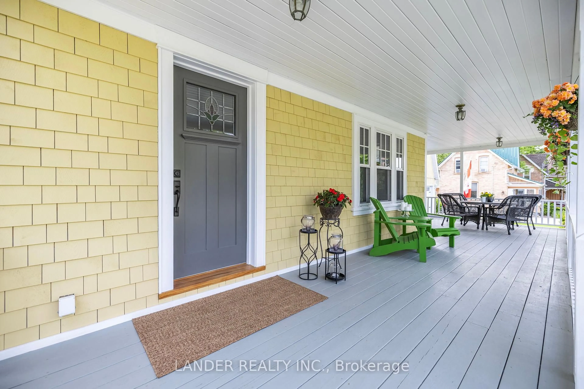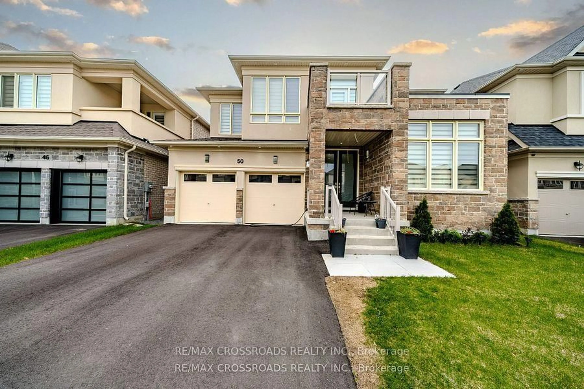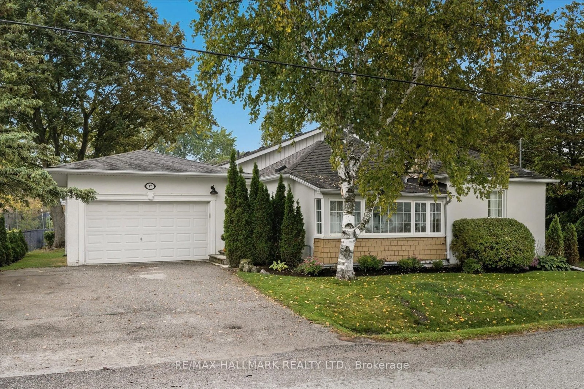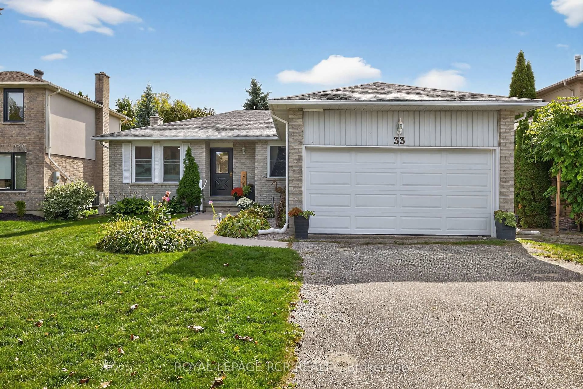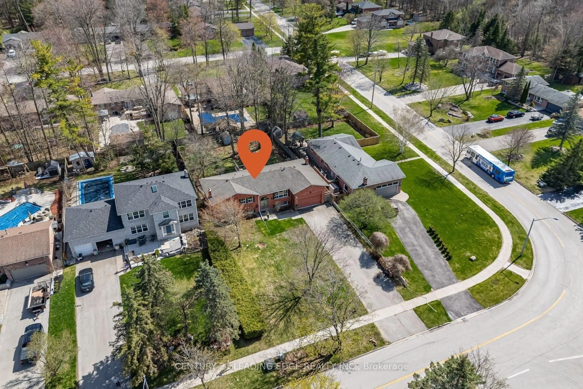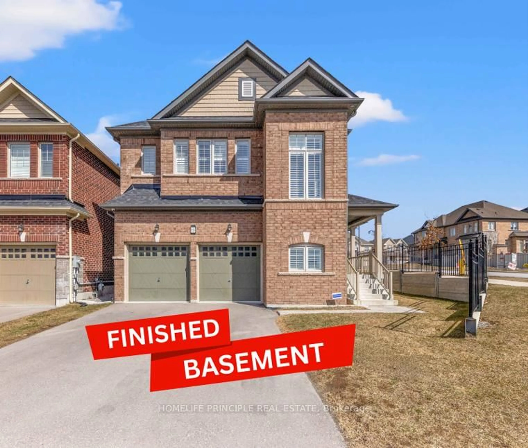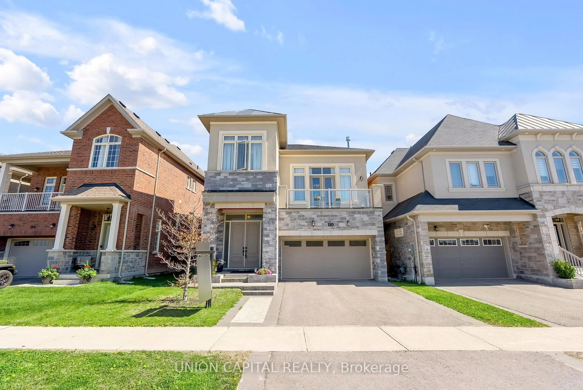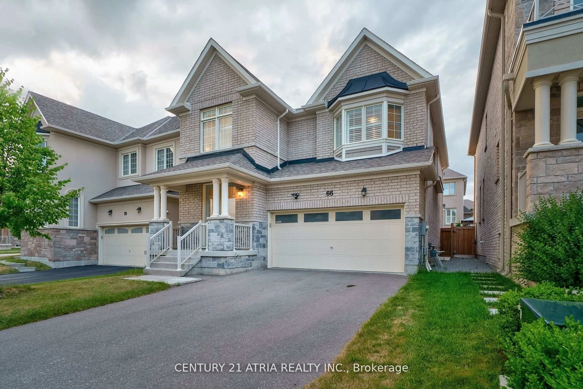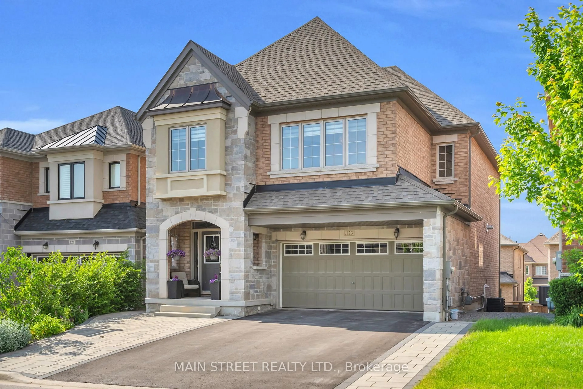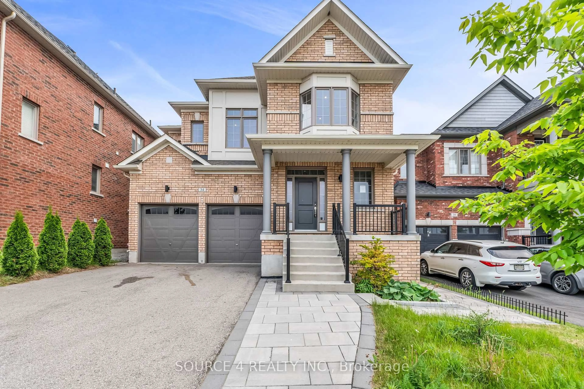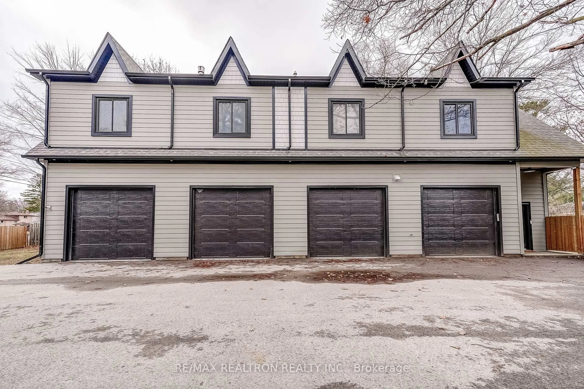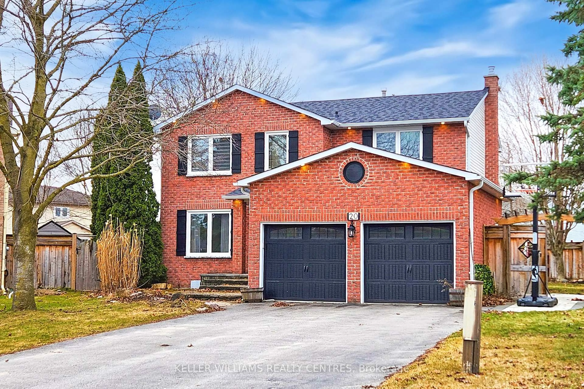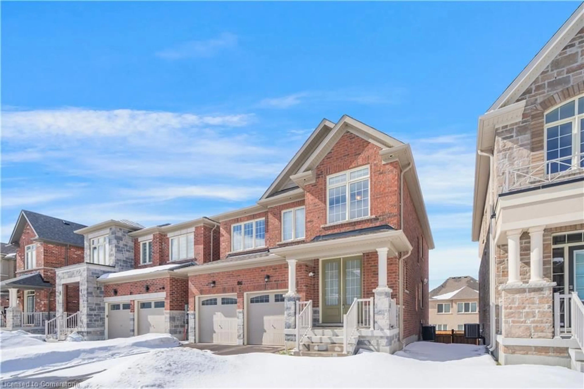36 King St, East Gwillimbury, Ontario L0G 1M0
Contact us about this property
Highlights
Estimated valueThis is the price Wahi expects this property to sell for.
The calculation is powered by our Instant Home Value Estimate, which uses current market and property price trends to estimate your home’s value with a 90% accuracy rate.Not available
Price/Sqft$774/sqft
Monthly cost
Open Calculator

Curious about what homes are selling for in this area?
Get a report on comparable homes with helpful insights and trends.
+39
Properties sold*
$1.3M
Median sold price*
*Based on last 30 days
Description
If a home could talk, this one would say, "Welcome, come on in, sit down - I have so many stories to tell you". This charming gem is more than just a house - it's a feeling. From the moment you step onto the full wraparound porch, you'll sense the warmth, love, and care poured into every inch of this beautifully restored home. Inside, rich details and quality finishes blend timeless character with modern comfort, creating spaces that invite you to slow down and stay awhile. Step outside to your own private sanctuary - an expansive yard with no homes behind, perfect for lazy summer afternoons, family gatherings, or quiet evenings around the fire pit under the stars. For those needing more than just storage, the oversized 30 x 22 ft detached garage is a dream come true. Whether you are a hobbyist, contractor, or collector, this space is workshop-ready with room to spare, plus a bonus loft space that is bright and airy, just waiting to become your studio, a teenage hangout, guest retreat, or creative escape. Fantastic location, a quick walk to Mount Albert's Centre Street, and a short drive to the EG Go Station, HWY 404 and Newmarket. This home is more than a place to live, it's a place to love. It's held a lifetime of memories, and it's ready to begin the next one with you.
Upcoming Open House
Property Details
Interior
Features
Main Floor
Living
4.85 x 4.14Pot Lights / hardwood floor / Large Window
Kitchen
4.46 x 3.96Pot Lights / Granite Counter / Stainless Steel Appl
Dining
5.32 x 3.1Pot Lights / hardwood floor / W/O To Deck
Mudroom
4.92 x 3.43B/I Closet / hardwood floor / W/O To Porch
Exterior
Features
Parking
Garage spaces 2
Garage type Detached
Other parking spaces 4
Total parking spaces 6
Property History
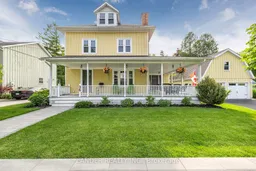 50
50