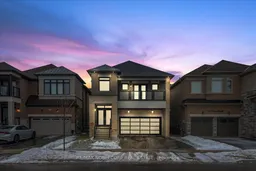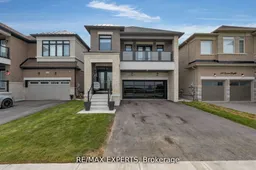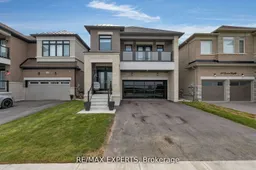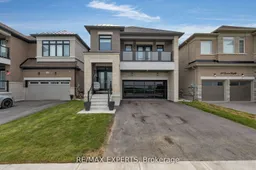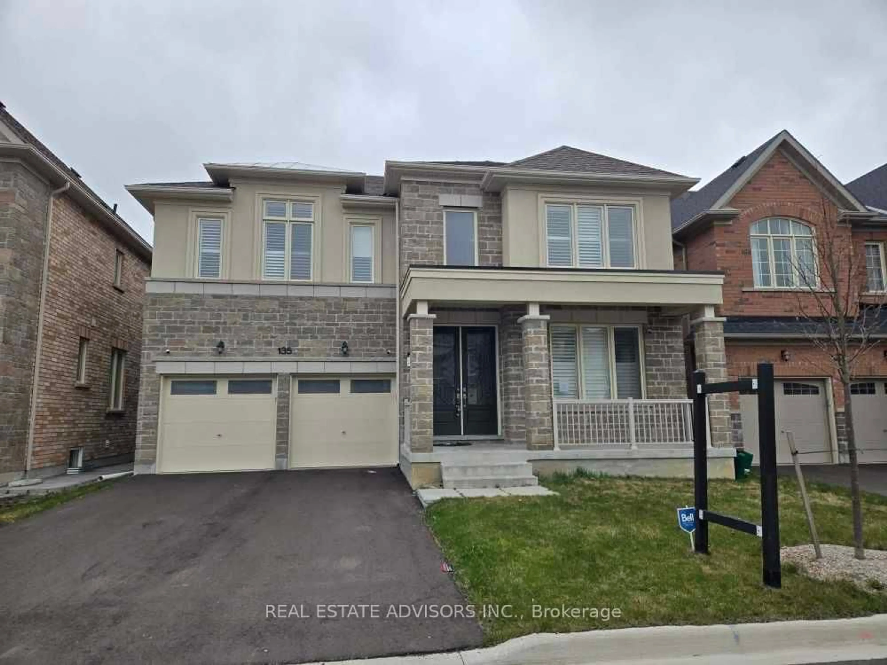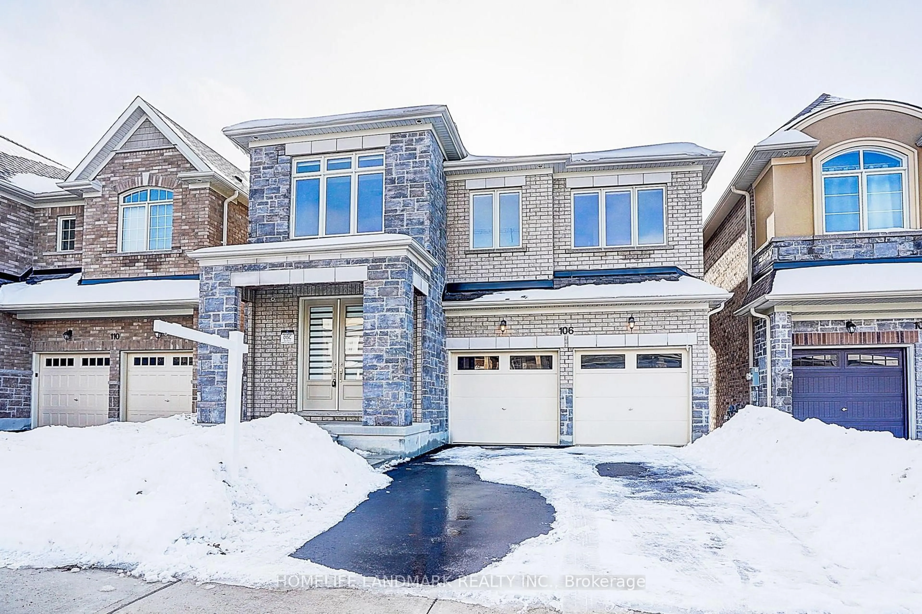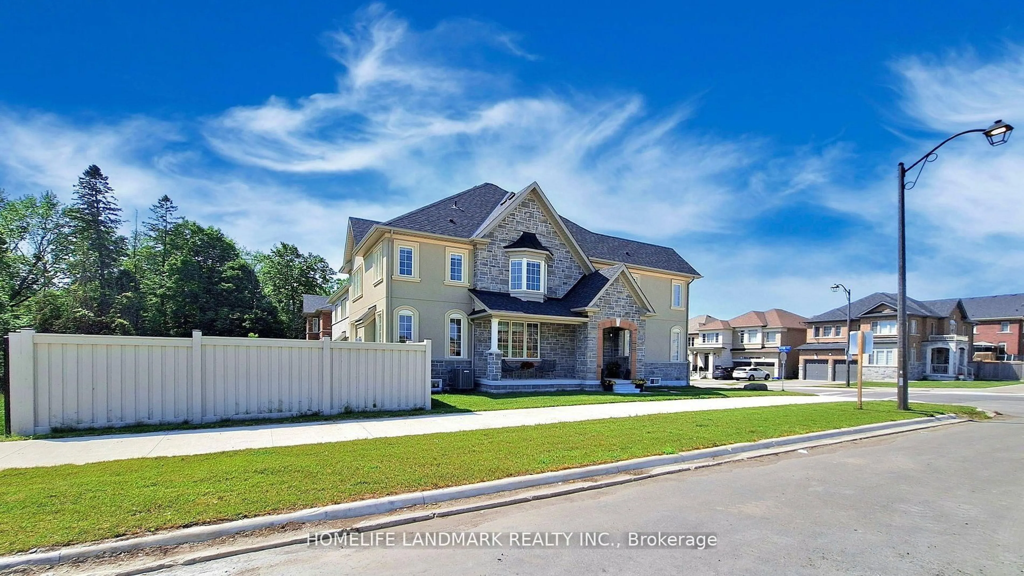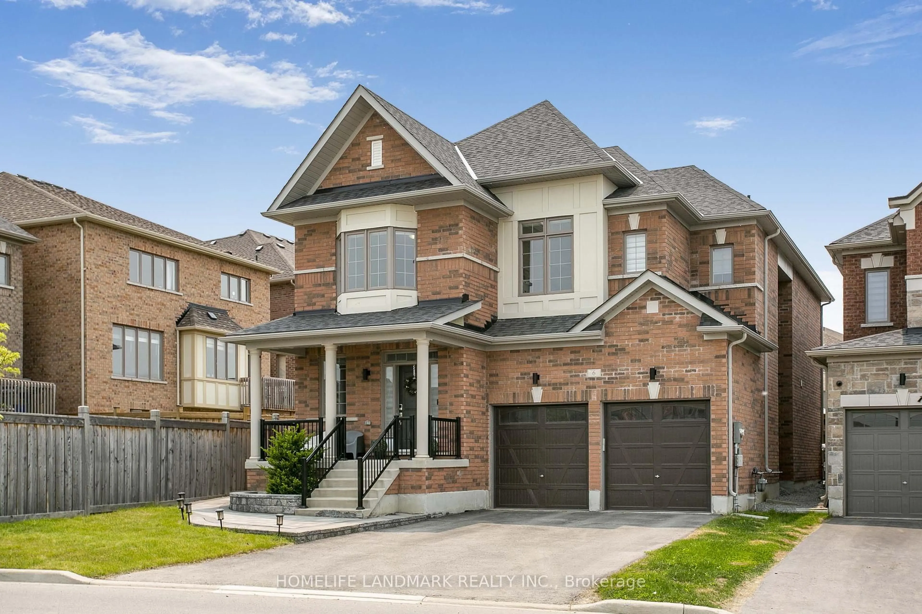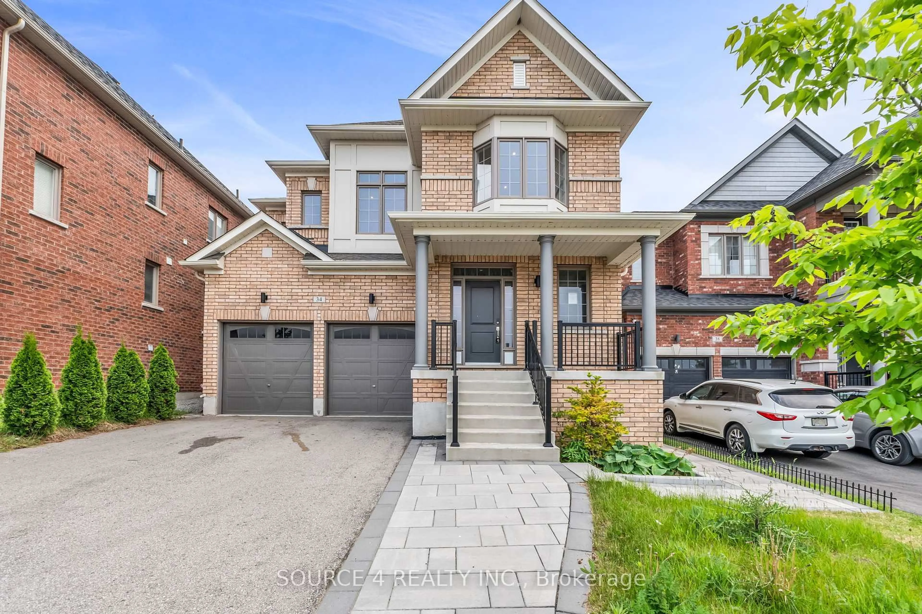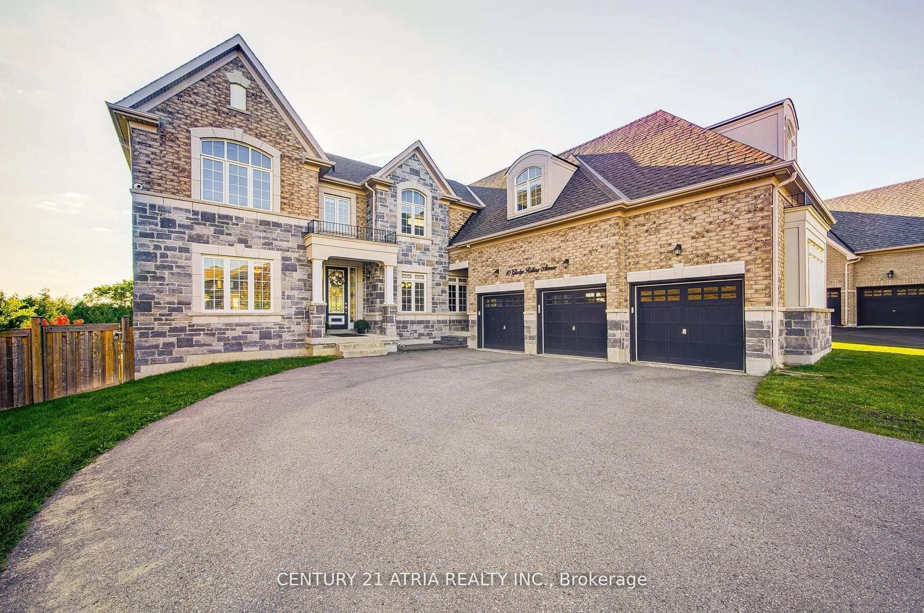Discover 508 Seaview Heights, A Beautifully Designed Country Wide Home Build Nestled In Queensville's Rapidly Growing Community. This Modern Residence Overlooks A Serene Ravine, Offering Breathtaking Sunset Views Right From Your Doorstep. Thoughtfully Equipped With Front And Rear Irrigation, Upgraded Exterior Lighting, And A Sleek Contemporary Garage Door Complete With A Garage Heater, The Curb Appeal Is Truly Undeniable. Inside, The Open-Concept Layout Is Highlighted By Engineered Hardwood Floors And 9Ft Ceilings On The Main Level. The Gourmet Kitchen Is A True Standout, Featuring Quartz Counters, A Built-In Fridge, Microwave, And Oven, A Wolf Gas Cooktop, And A Striking Marble Hood Fan - Perfect For Both Everyday Cooking And Entertainment. Upstairs, Four Generously-Sized Bedrooms And Three Well-Appointed Bathrooms Provide Comfort For The Whole Family, While The Conveniently Located Second Floor Laundry Adds Ease To Day-To-Day Living. Located Minutes From Highway 404 And Newmarket's Full Range Of Amenities, This Home Delivers Both Luxury And Convenience.
Inclusions: All Existing Kitchen Appliances (Stainless Steel Fridge/Freezer, Stainless Steel Cooktop Oven, And Stainless Steel Dishwasher), Washer & Dryer, All Existing Electrical Light Fixtures, And All Existing Window Coverings.
