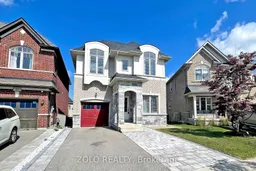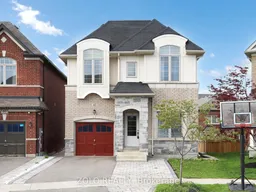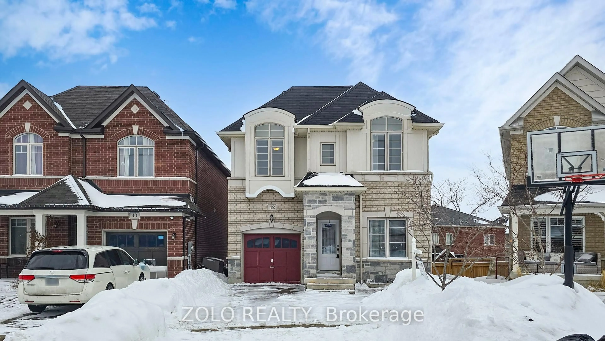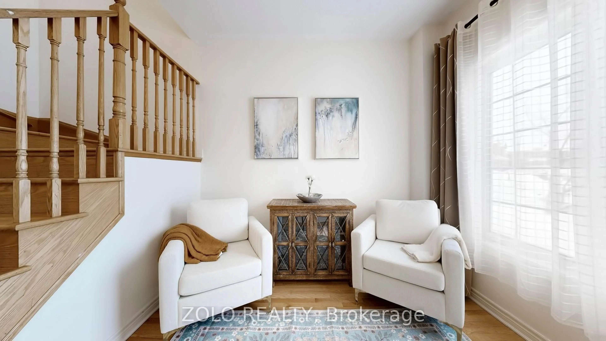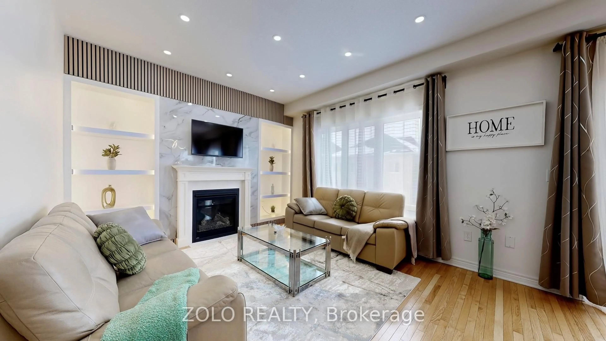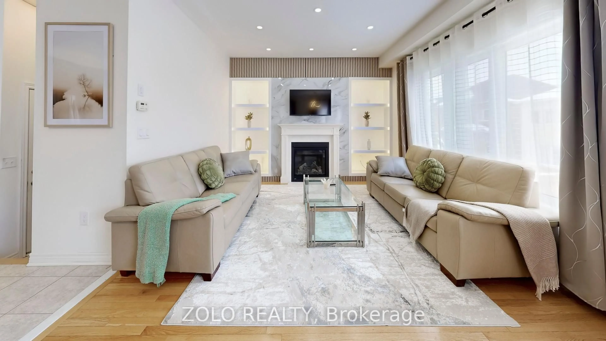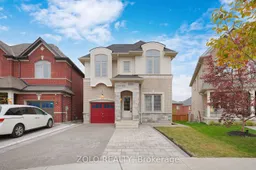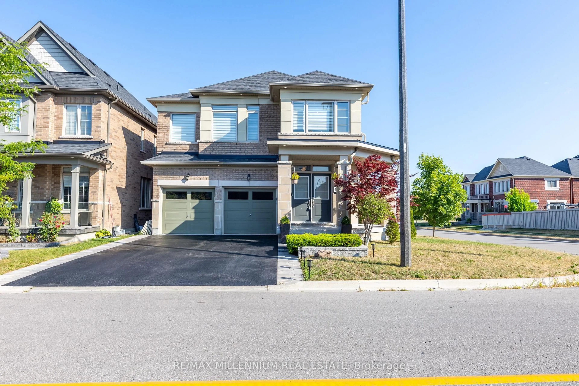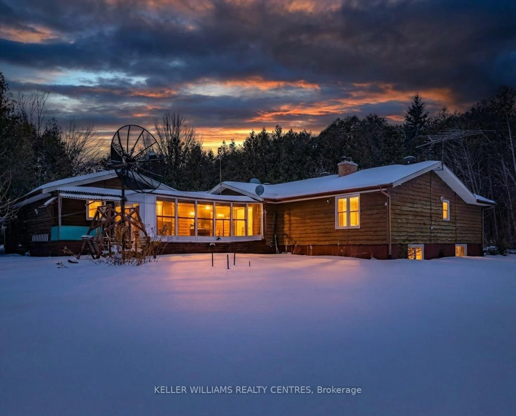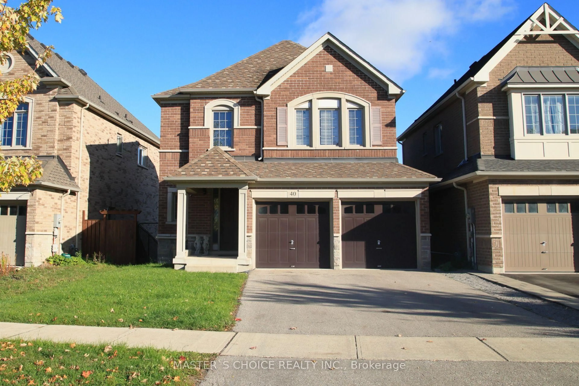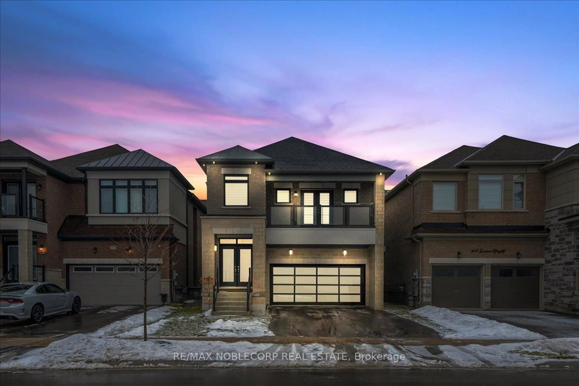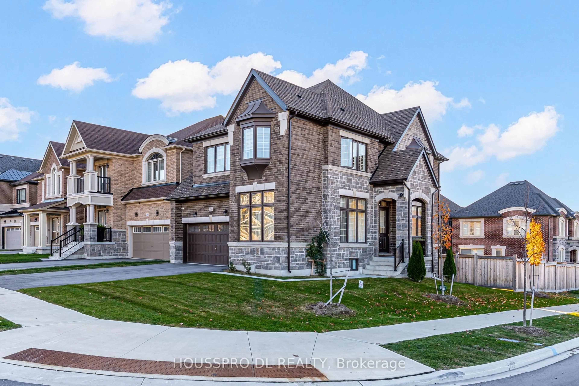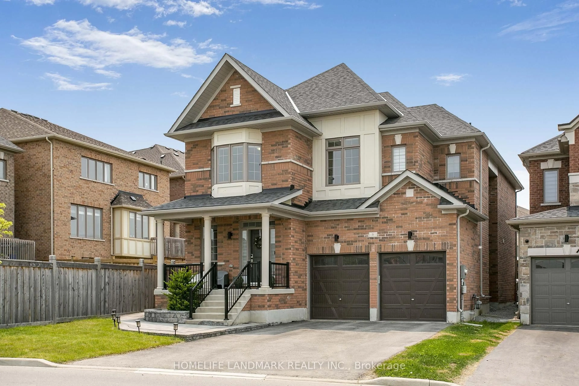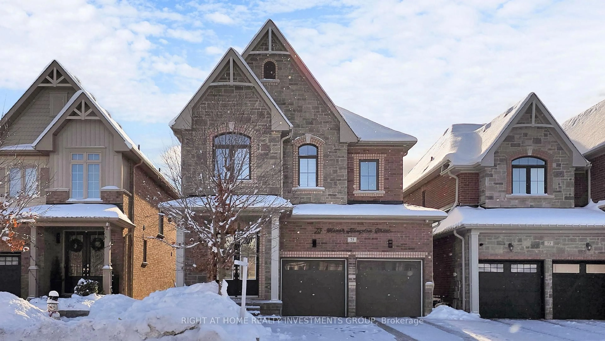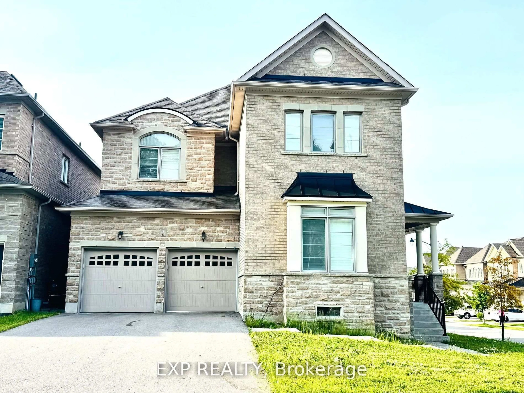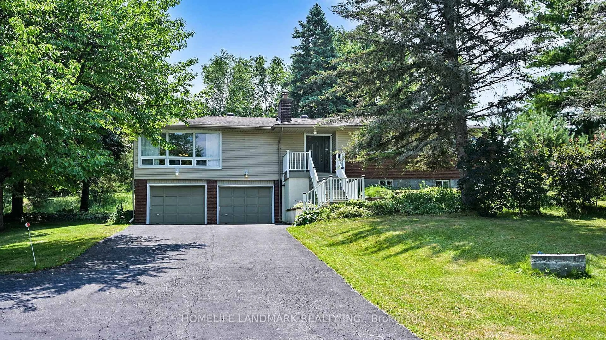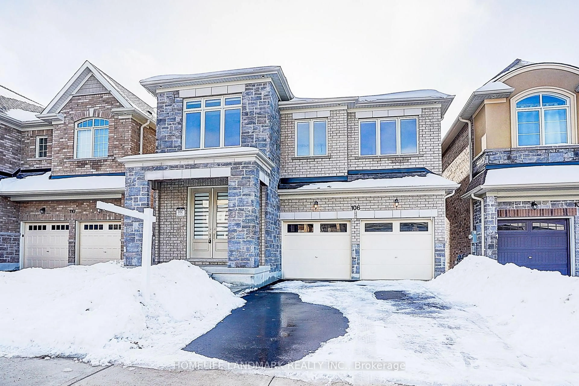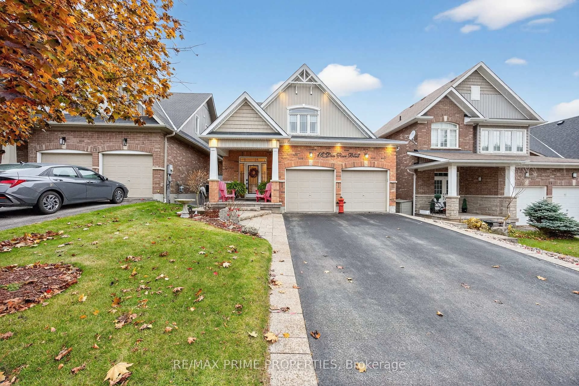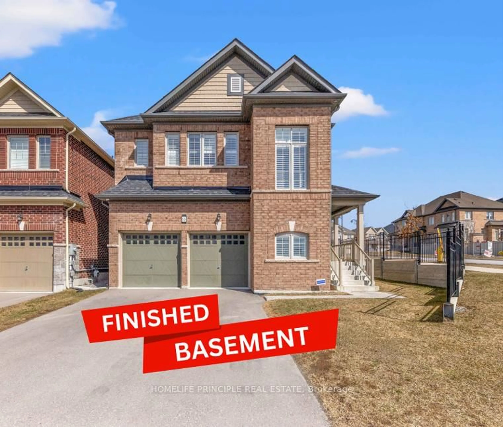42 Foxberry Rd, East Gwillimbury, Ontario L9N 0P6
Contact us about this property
Highlights
Estimated valueThis is the price Wahi expects this property to sell for.
The calculation is powered by our Instant Home Value Estimate, which uses current market and property price trends to estimate your home’s value with a 90% accuracy rate.Not available
Price/Sqft$449/sqft
Monthly cost
Open Calculator
Description
***NEWLY RENOVATED***Situated on a premium pie-shaped lot, this stunning home offers nearly 3,000 sq. ft. of elegant living space. The sophisticated main floor features 9-ft ceilings, a bright open-concept layout, and a designer eat-in kitchen with quartz countertops, backsplash, a large center island, breakfast bar, and stylish lighting. The dining area walks out to a private deck and spacious backyard, perfect for entertaining, while the family room showcases a cozy gas fireplace surrounded by a state-of-the-art TV wall .Upstairs offers four generously sized bedrooms and convenient second-floor laundry. The custom-designed lookout basement with a separate entrance includes a full kitchen, fifth bedroom, 4-piece bath, second laundry, and a built-in sound system-ideal for extended family or income potential. Close to top-rated public and Catholic schools, parks, and everyday amenities.
Upcoming Open Houses
Property Details
Interior
Features
Main Floor
Living
3.18 x 2.63Open Concept / Large Window / hardwood floor
Dining
7.4 x 4.1Combined W/Family / Combined W/Family / W/O To Yard
Family
7.4 x 4.1Combined W/Family / hardwood floor / Fireplace
Kitchen
4.2 x 4.0Quartz Counter / Breakfast Bar / Ceramic Floor
Exterior
Features
Parking
Garage spaces 1
Garage type Attached
Other parking spaces 3
Total parking spaces 4
Property History
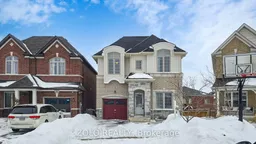 42
42