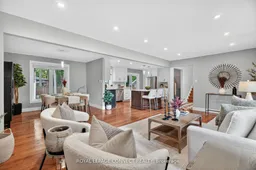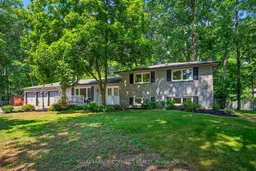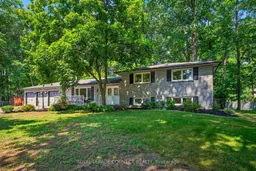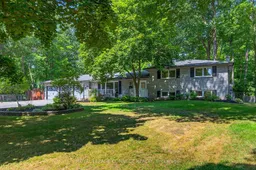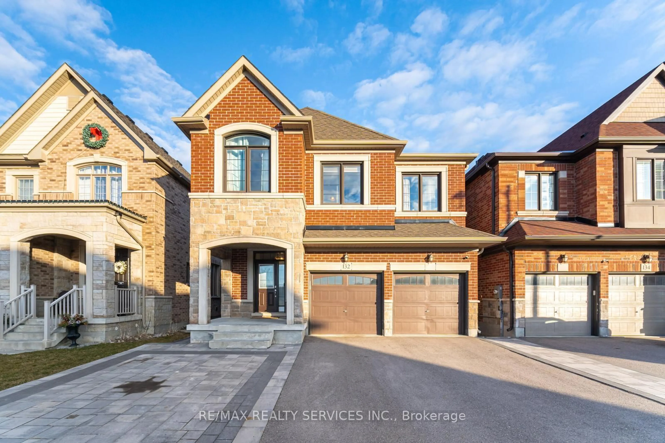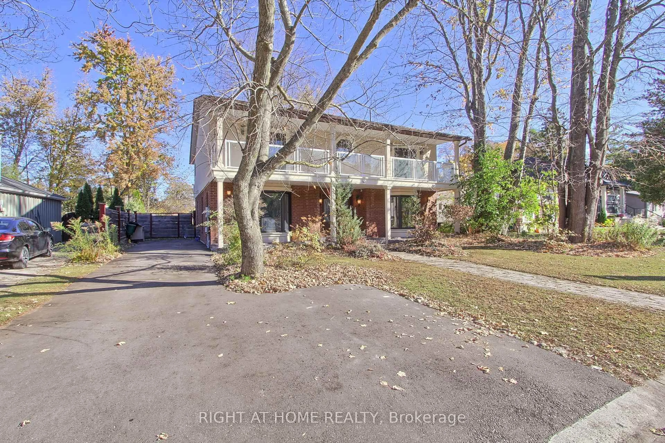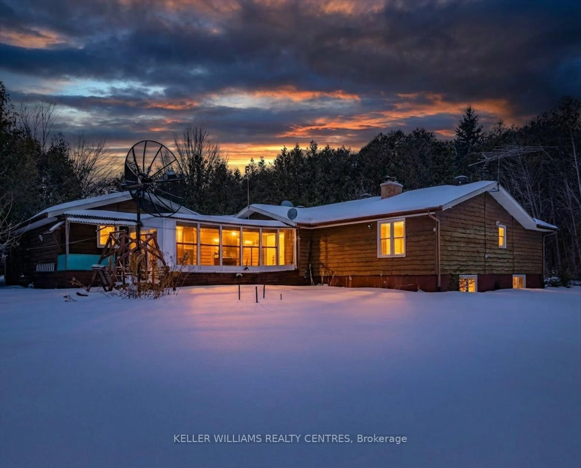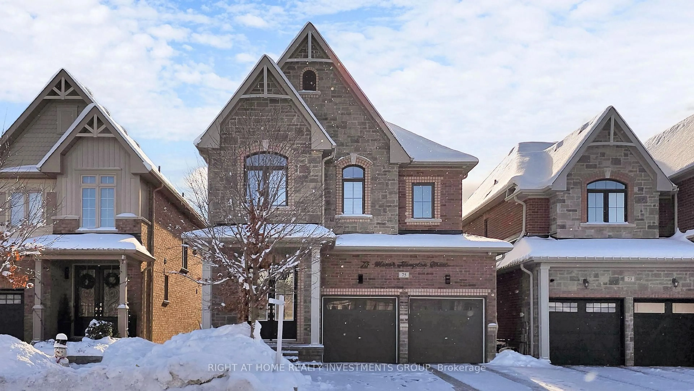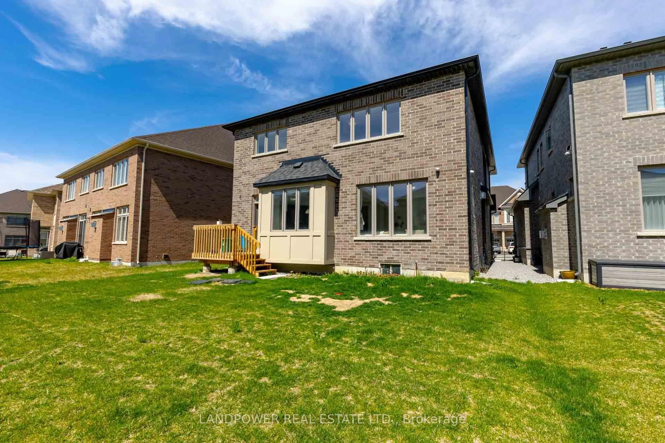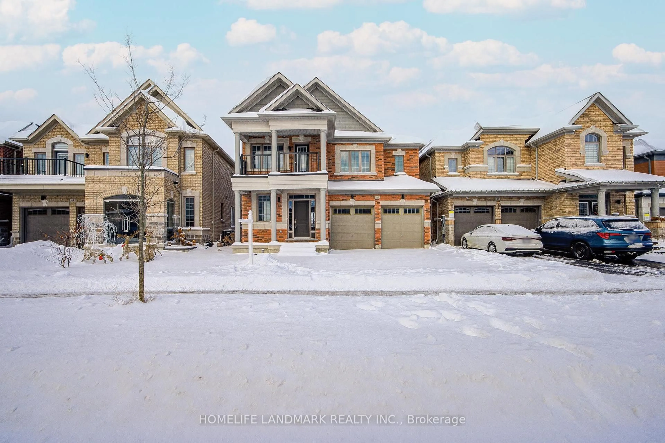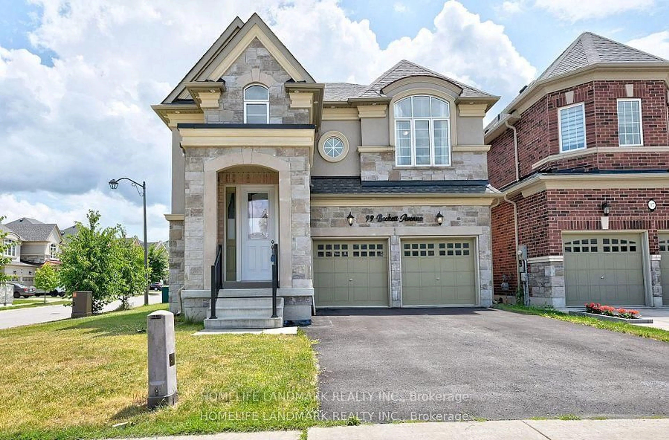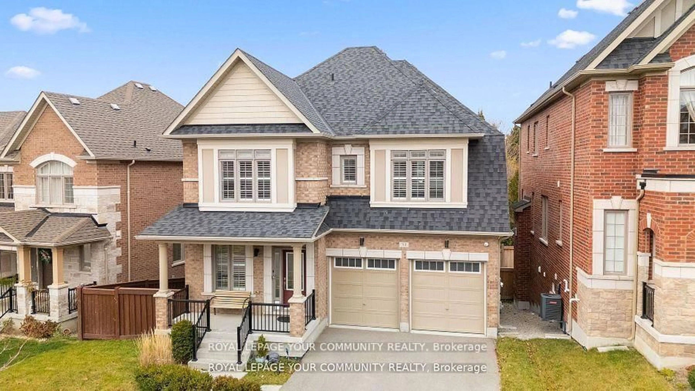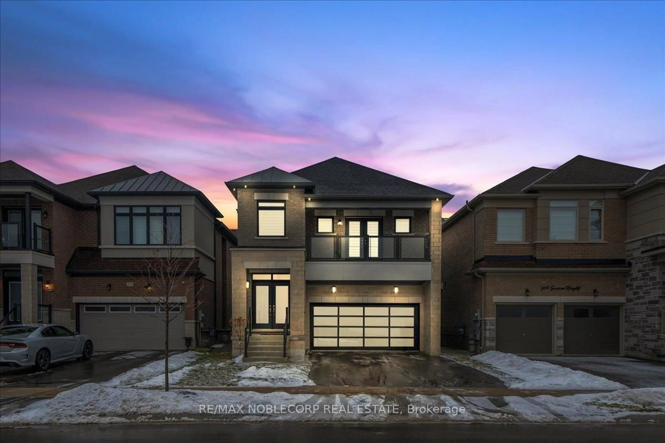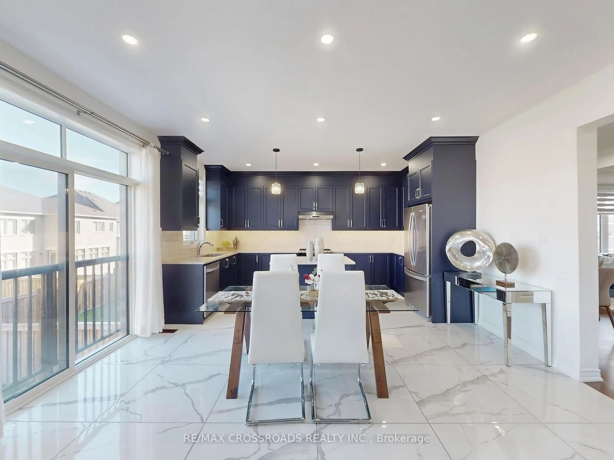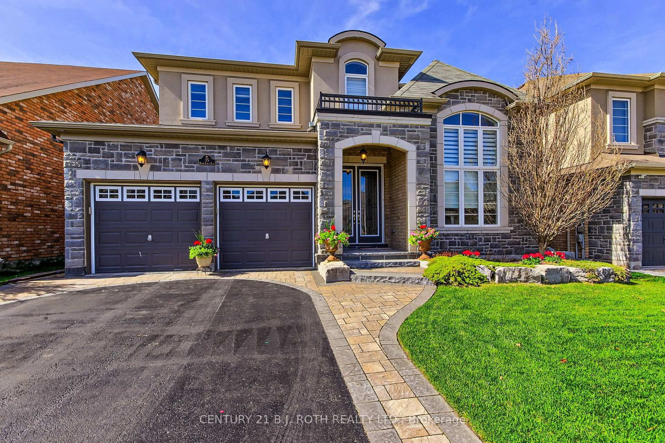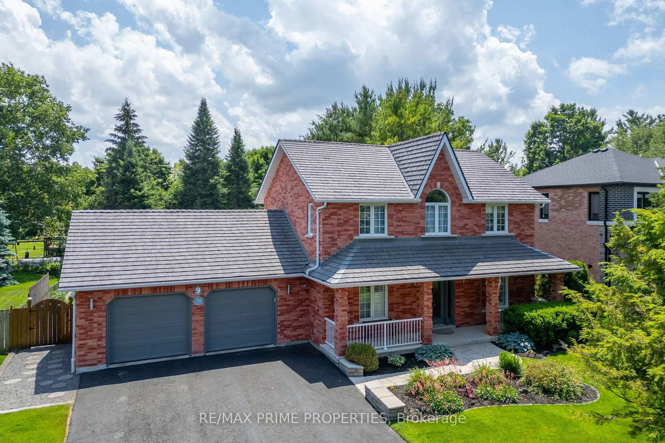Looking for a little more space and a quieter pace of life? Welcome to this beautifully renovated sidesplit in the hidden gem of Holland Landing. From the moment you step through the elegant double doors, you'll feel right at home. The spacious foyer opens to a bright, open-concept living and dining area where there's plenty of room to gather for family dinners or relax with friends. At the heart of the home is a stunning new kitchen, complete with a large centre island, sleek appliances, pot lights, and a walkout to a brand-new deck that overlooks the oversized backyard, perfect for barbecues and kids at play. Upstairs, there are three generous bedrooms, including a private primary retreat with its own three-piece ensuite. The lower level is warm and inviting, featuring a family room with above-grade windows and a wood-burning fireplace that sets the stage for cozy movie nights. Two additional bedrooms on this level add flexibility, whether you need guest space, a home office, or a place for teens to call their own. An unfinished basement offers even more possibilities; a gym, games room, or even a future in-law suite.This home also offers plenty of thoughtful extras, including brand new kitchen appliances, two laundry areas, newer windows throughout, a new front porch, new back deck, ample storage, and a rare triple-car garage with direct walk-up access from the basement. Outside, the large 98 x 182 foot lot (widening to over 111 feet at the back) gives you more than 1/3 of an acre, to enjoy. With a pool-sized yard, treehouse, garden shed, and brand-new deck, the outdoor space is ready for endless family fun.Set in a peaceful, family-friendly community, this home keeps you close to schools, parks, shops, marinas, and highways, offering the perfect balance of quiet suburban living with easy access to everything you need.
Inclusions: All Electric Light Fixtures, New Kitchen Appliances (B/I Dishwasher, Fridge, Stove, Exhaust Hood, Washer, Dryer(not vented out), Basement Freezer, Washer, Dryer, Central Vacuum & Equipment, New Central Air Conditioning & 200 AMP Service, Garden Shed. Wood burning fireplace & Garage Heater (as is), New Sump Pump, Septic Cleaned Nov. 2025, Roof Approx. 12 Years, Furnace!
