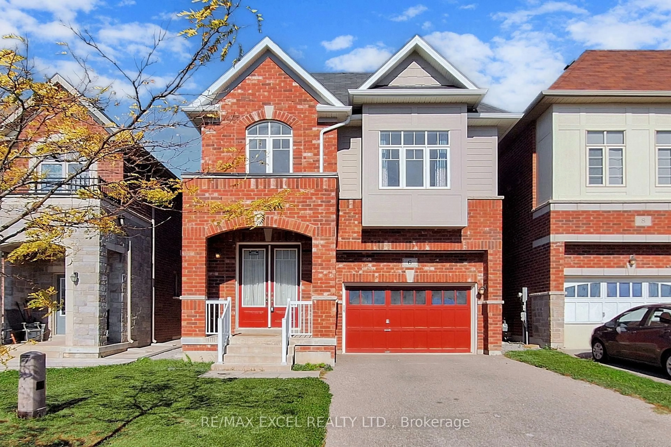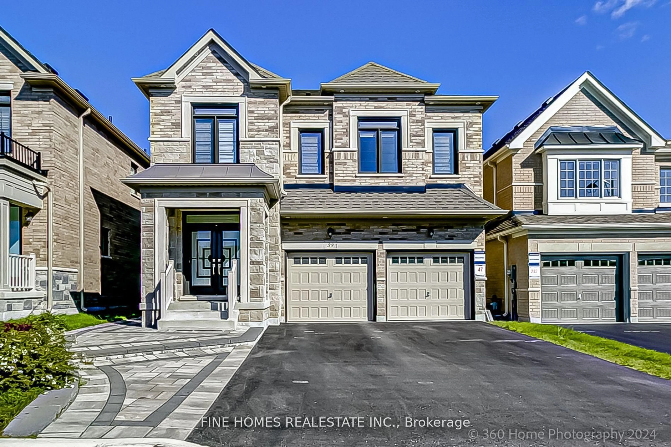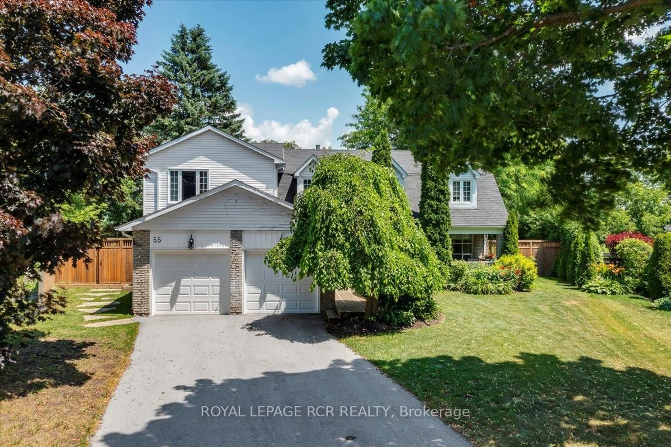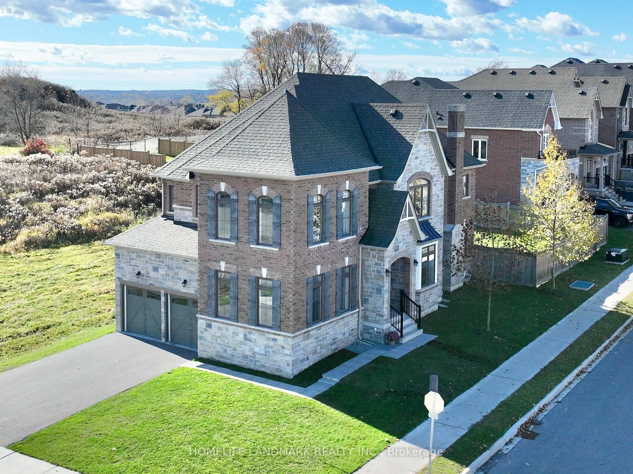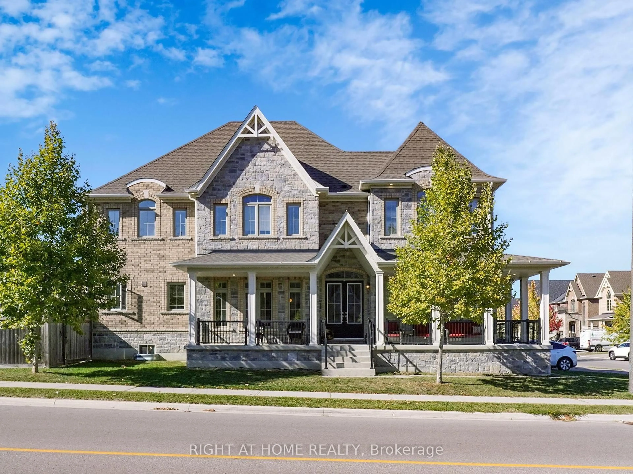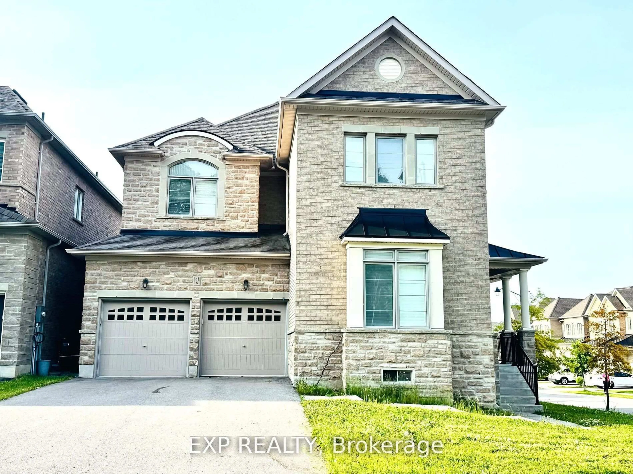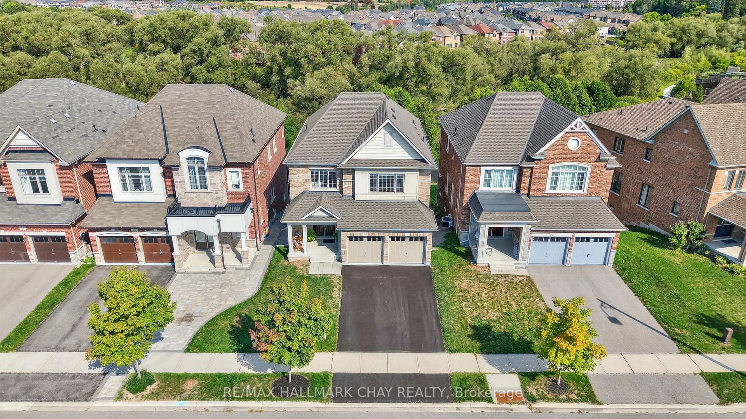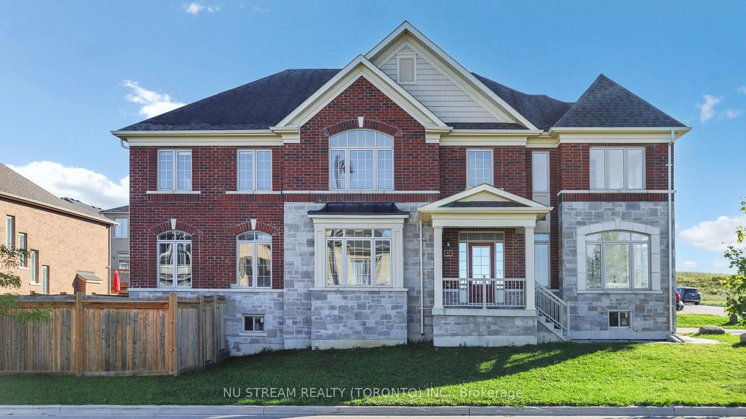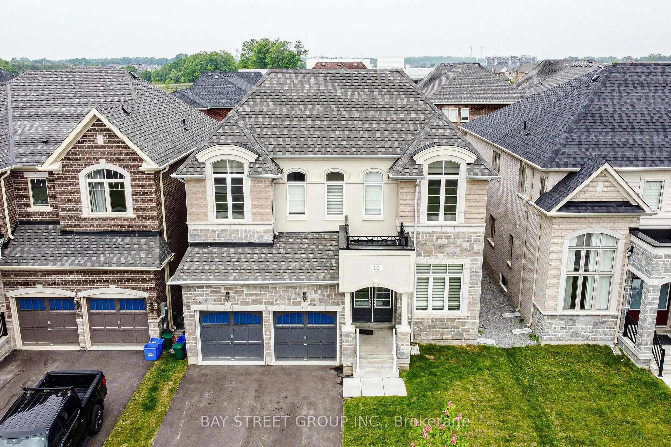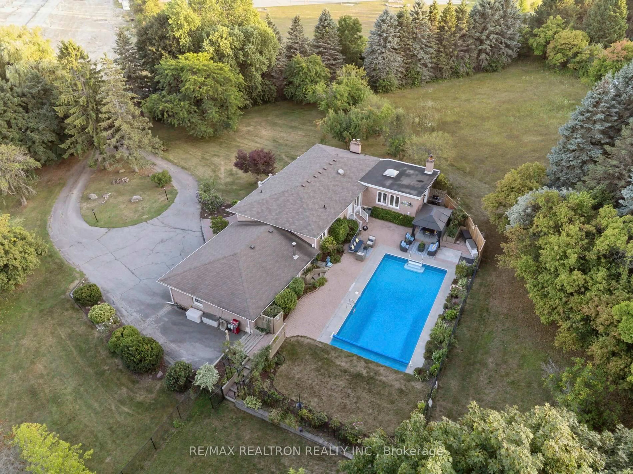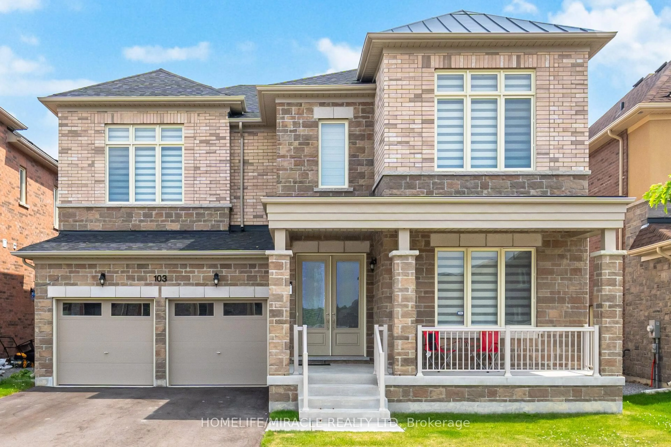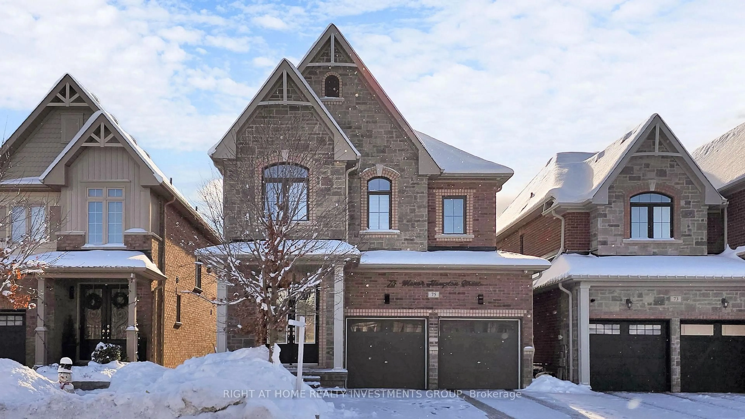Welcome to 31 Donaldson Rd in beautiful Holland Landing, where timeless charm meets modern living. This rare, fully renovated home sits on one of the area's most coveted & quiet mature streets. Nestled on almost half an acre & set back from the road, it offers privacy, space, & a stunning natural setting surrounded by mature trees & wonderful neighbours. From the moment you walk in, you'll feel the warmth & flow of this thoughtfully designed four bedroom home. Bright, spacious principal rooms invite gatherings & everyday comfort, with views of greenery from every window. The custom kitchen, crafted by a local cabinetry company, is the true heart of the home, perfect for cooking, entertaining, & creating memories. The cozy family room, anchored by a wood burning fireplace, adds the perfect touch of charm and comfort. Upstairs, four generous bedrooms provide plenty of space for family & guests. The primary suite is a retreat of its own, featuring a large walk in closet & a beautifully renovated ensuite. Every detail has been updated with care & quality, including smooth ceilings, pot lights, crown moulding, hardwood floors, upgraded trim & doors, & stylishly renovated bathrooms. You'll love the practical features too, such as a spacious main floor laundry room, oversized linen closet, heated double car garage with backyard access, lifetime fibre glass windows, finished basement with a four piece bath, two kitchen sinks, owned hot water tank, & more. Step outside to your private backyard oasis, fully fenced & surrounded by trees, perfect for relaxing or entertaining with a large deck, hot tub, firepit & there is definitely room for a pool. Two versatile sheds with metal roofs ideal for storage or spaces for hobbyists to retreat & work on their projects. This is a truly special home that blends modern updates with warmth & character in a family friendly community that is just minutes away from all the large amenities of Newmarket & Bradford. It is truly a must see!
Inclusions: - S/S FRIDGE, COOK TOP, BUILT-IN S/S WALL OVEN & MICROWAVE, S/S HOOD, S/S DISHWASHER, FRONTLOAD WASHER & DRYER, ALL LIGHT FIXTURES & CEILING FANS, ALL WINDOW COVERINGS, 2 GARAGE DOOR OPENERS, CENTRAL VACUUM, HOT WATER TANK, A/C, GARAGE GAS HEATER, BASEMENT FRIDGE, HOT TUB AS IS, LINEN CABINET IN BASEMENT BATHROOM, TWO WHITE BASEMENT STORAGE CABINETS.
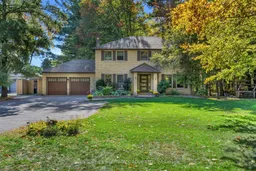 50
50

