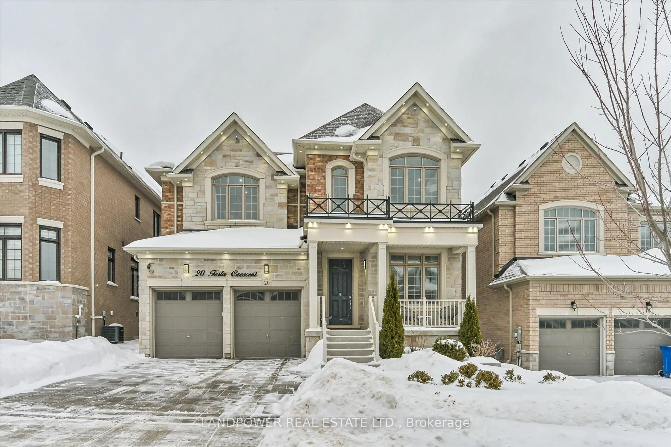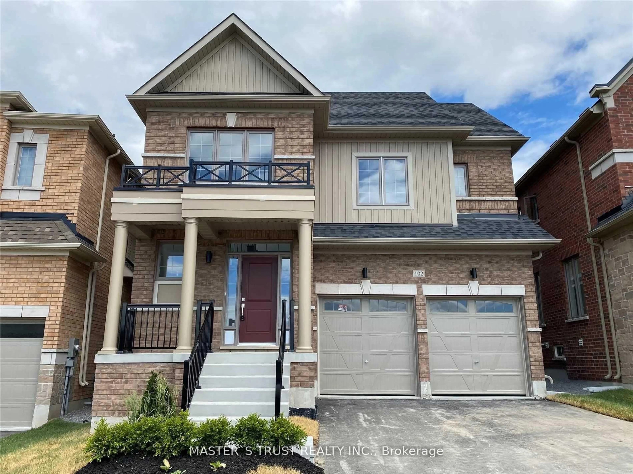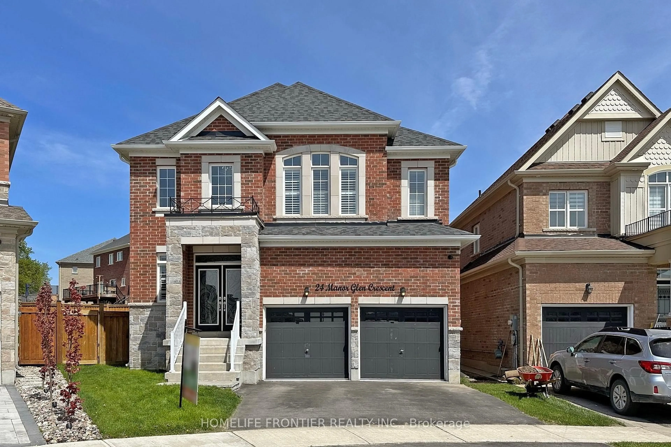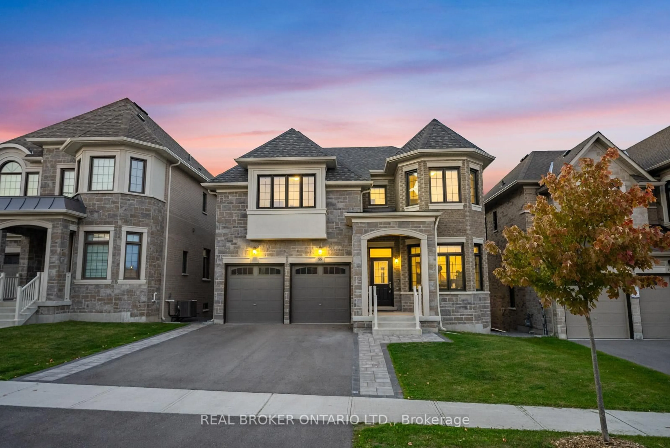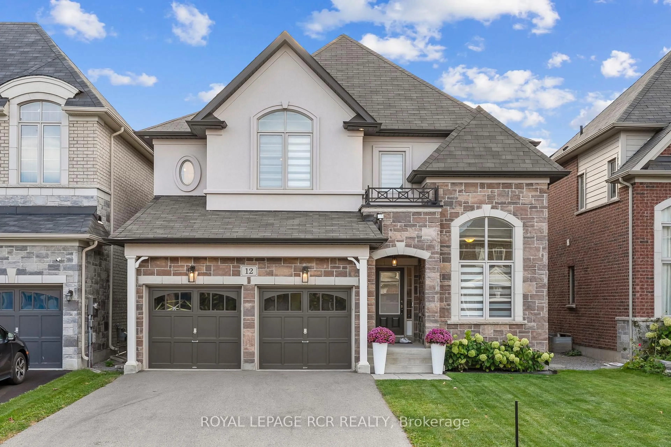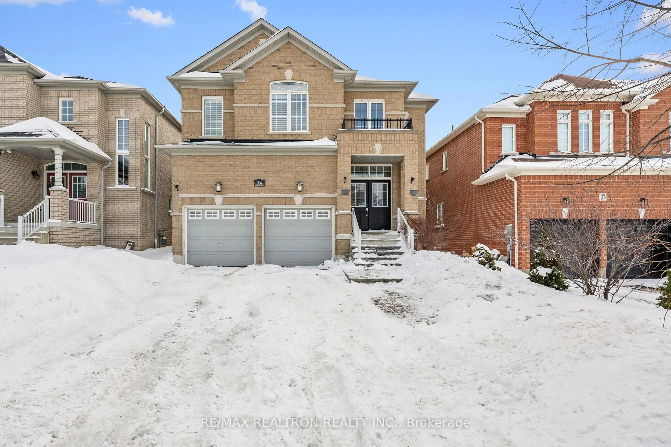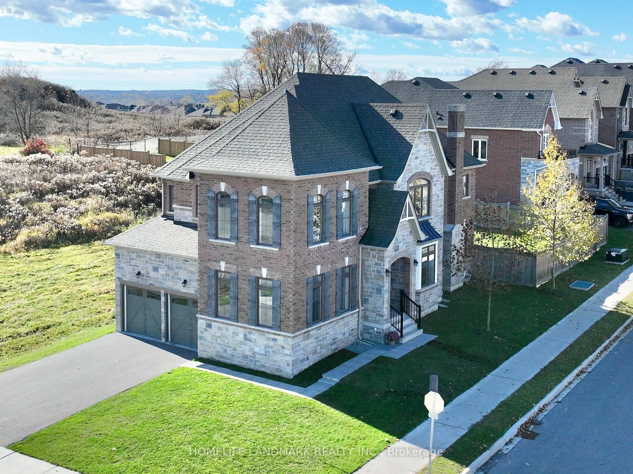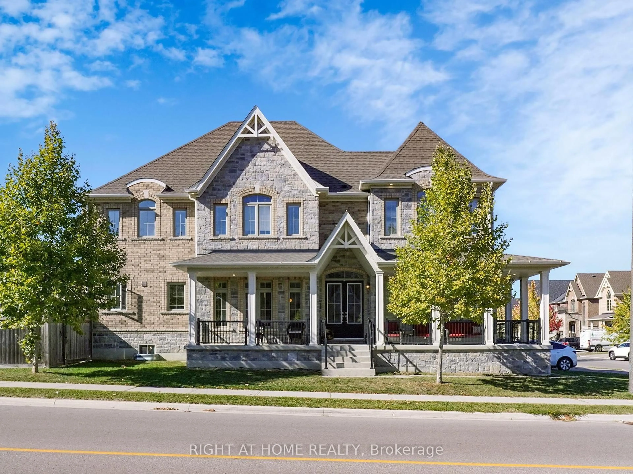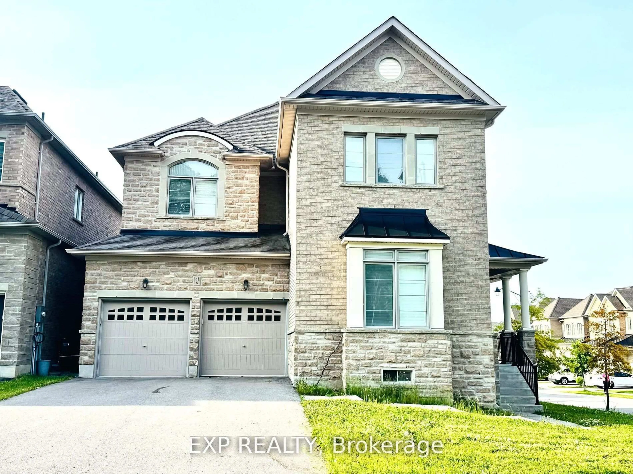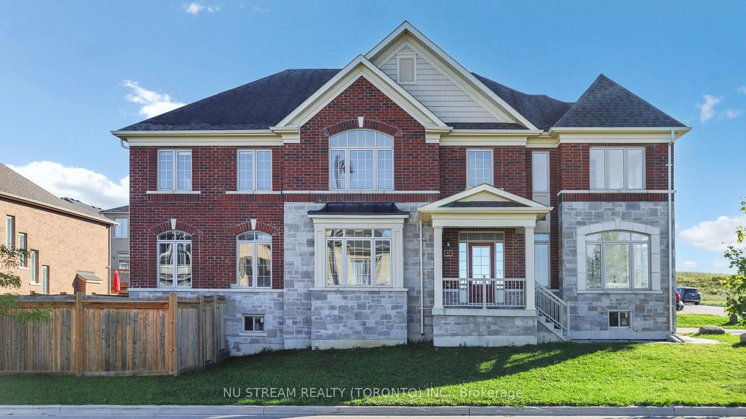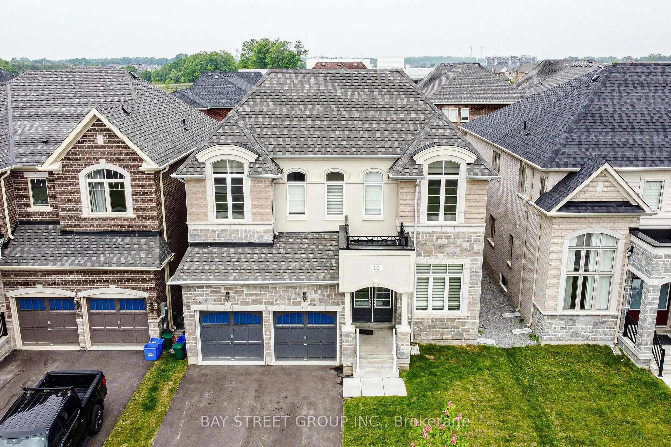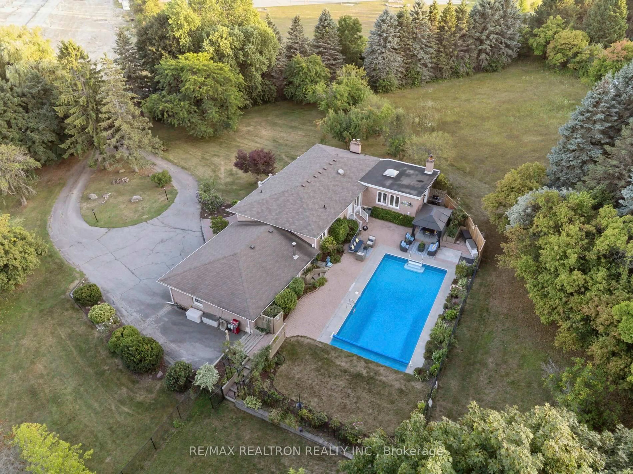Stunning family home in the highly sought after Sharon community! Immaculately maintained and surrounded by greenspace, parks and trails, 60 Briarfield Ave is a luxurious original owner home built by Great Gulf that backs onto peaceful greenspace and is nestled on a quiet cul-de-sac street. Walking distance to both Sharon Public and OLGC Elementary Schools! Modern curb appeal, covered front porch and double door grand entry that leads to your open concept main floor. Spacious white kitchen with quartz counters, large island and incredible treetop views. Bright family room with large windows and gas fireplace. 9' ceilings and hardwood floors throughout main. Formal Dining Room & Main floor laundry. Upstairs you will find four large bedrooms - all with hardwood flooring! Two primary suites with walk in closets and en-suite baths. Main primary bedroom boasts two walk-in closets, 5 piece ensuite bath and more beautiful views of the surrounding greenspace. *Unique separate entrance* with second staircase leading to your bright walk-out basement. Perfect for guests, in-laws and income potential. Excellent location!! Scenic walking trails right in your backyard, quick access to HWY 404, public transit, and the GO Train only a few minutes away. Walk to Walter Tunny Park. EG Health & Active Living Centre opening nearby in Fall 2025. Also just minutes to South Lake Hospital, Upper Canada Mall & all major Newmarket Amenities!
Inclusions: All Major Appliances
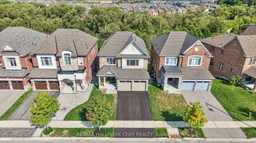 43
43

