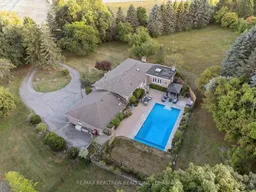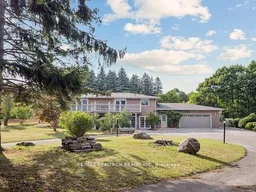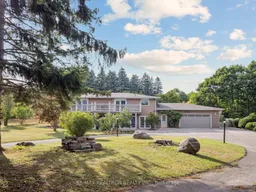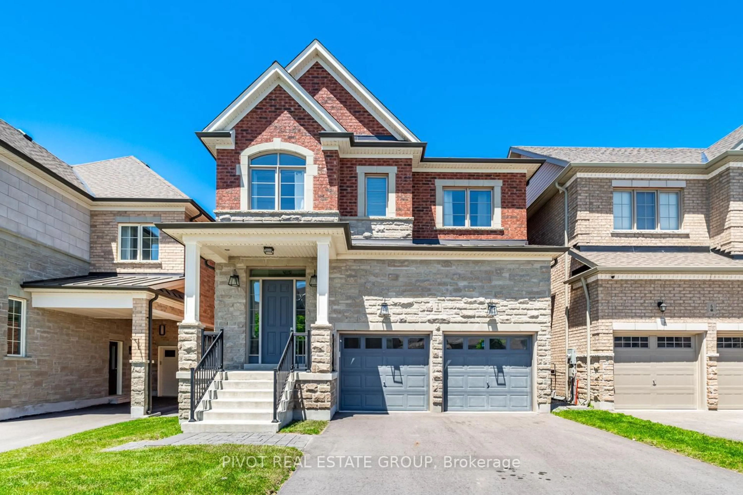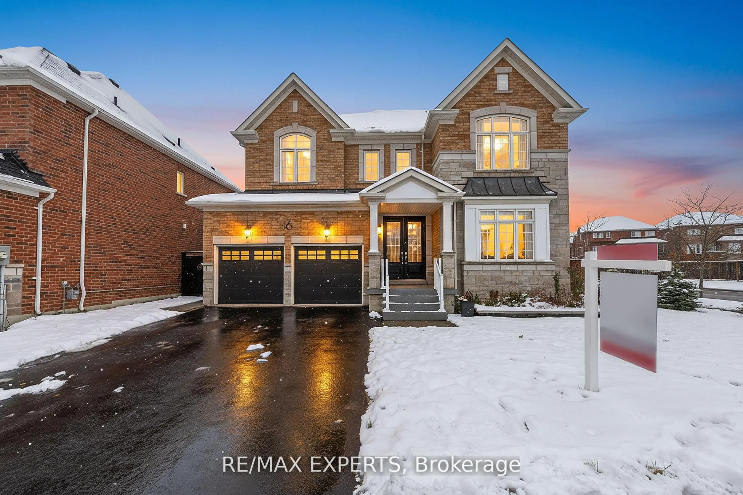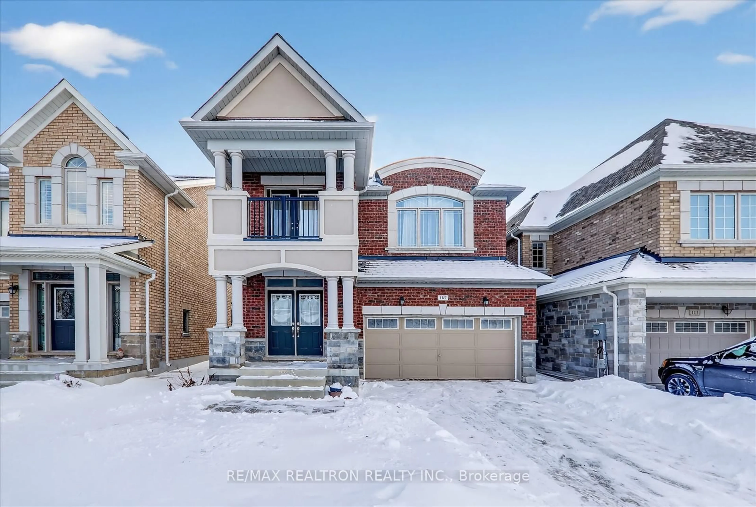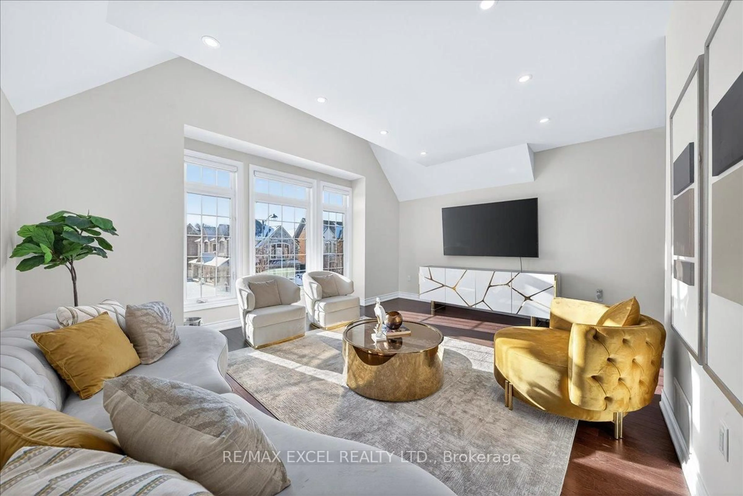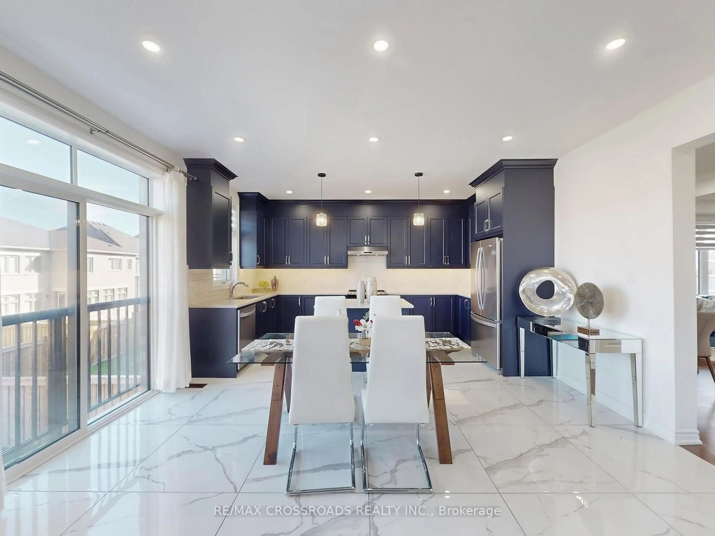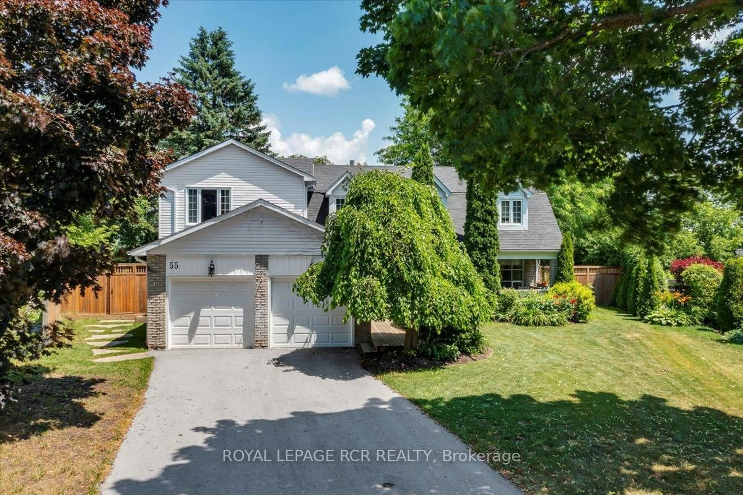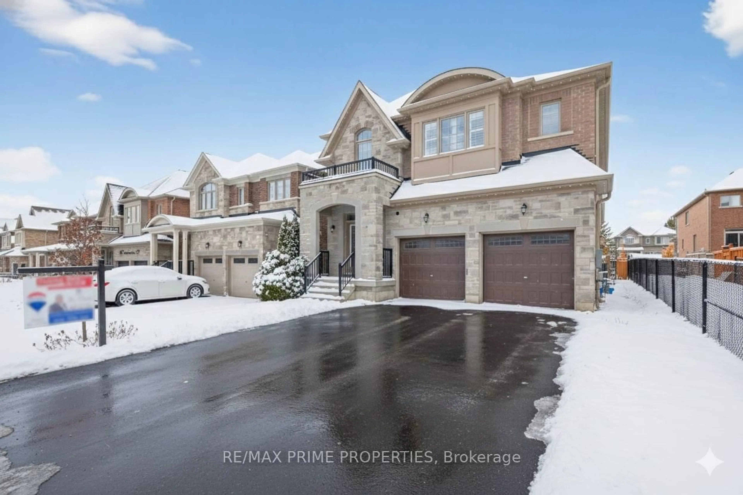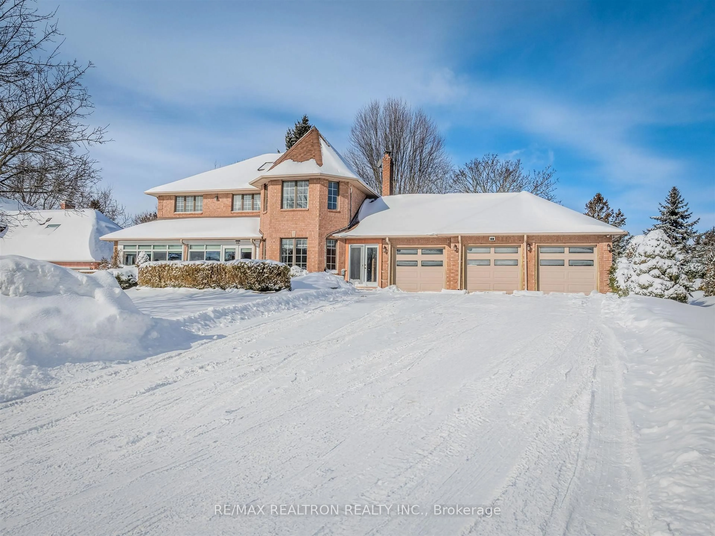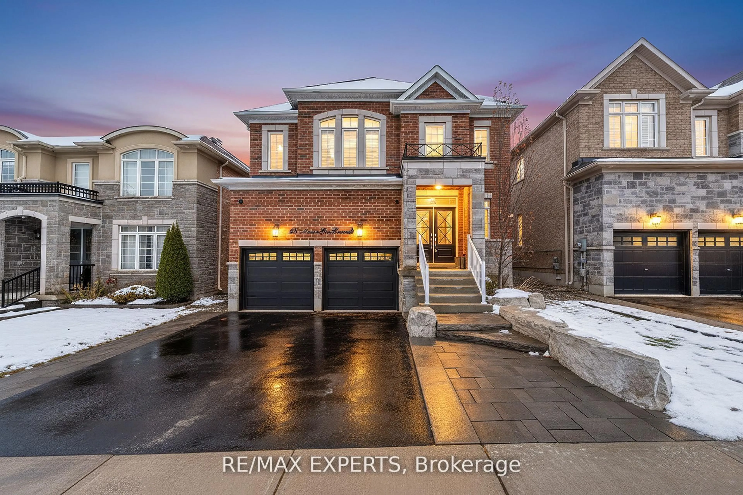Welcome Home to Your Family Retreat in Sought-After Holland Landing. Set on a beautifully landscaped and private 1.08-acre lot, this spacious home offers over 4,000 sqft of comfortable family living in one of Holland Landing's most desirable neighbourhoods. Designed with family life in mind, this home is filled with natural light and plenty of room to gather, play, and relax. The main floor features a welcoming family room with a cozy wood-burning fireplace and a walkout to your backyard paradise-complete with a 20' x 40' inground pool, perfect for summer fun and outdoor entertaining. The separate dining room and bright living room provide wonderful spaces for family meals, holidays, and get-togethers, with walkouts to a private balcony overlooking the picturesque property. The primary suite offers a peaceful retreat with its own private balcony-an ideal spot to start your day with a quiet coffee or unwind in the evening. The ground level provides even more living space, including a wet bar, billiard room, cozy family room area, sauna, and two additional bedrooms-perfect for guests, teens, or extended family. There's also convenient inside access to the oversized two-car garage. This property has been lovingly maintained and beautifully updated, offering a wonderful blend of privacy and space, all just minutes from top-rated schools, parks, shops, and amenities. Top Features Families Will Love: 1)Professionally landscaped 1.08-acre private lot 2)Over 4,000 sq. ft. of bright, open living space 3)Large inground pool for family fun and entertaining 4)Spacious kitchen with center island and abundant storage 5)Secluded balcony with serene views of the property 6)Two-car garage with inside access 7)Peaceful location close to schools, parks, and all amenities.
Inclusions: 200 Amp service, Pool Heater 2016, Pool pump 2019, Pool liner 2021, AC 2010, Furnace 2008, oil tank 2021, Main House roof shingles 2019, flat roof 2016, built-in ovens 2025, counter top stove 2015, dishwasher 2019, fridge 2005, Washer and Dryer 2025, septic pumped and inspected August 2025, UV light for well water 2025.
