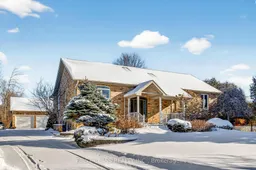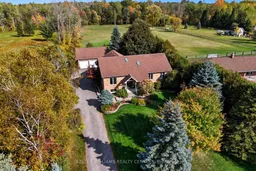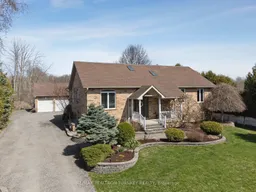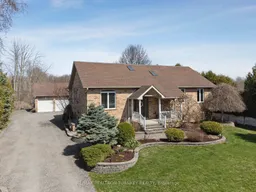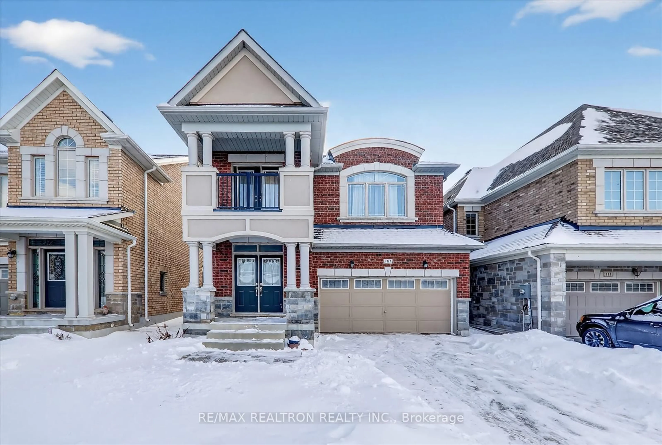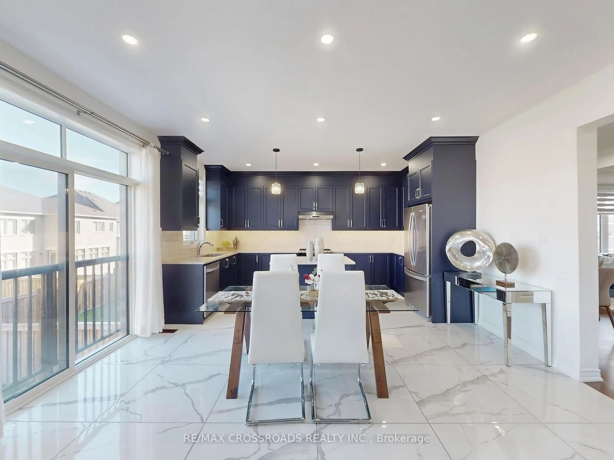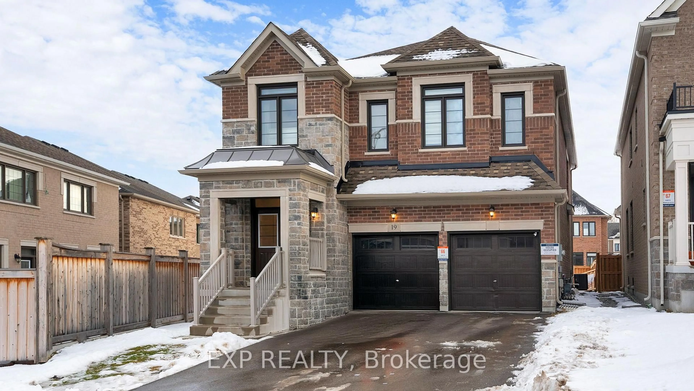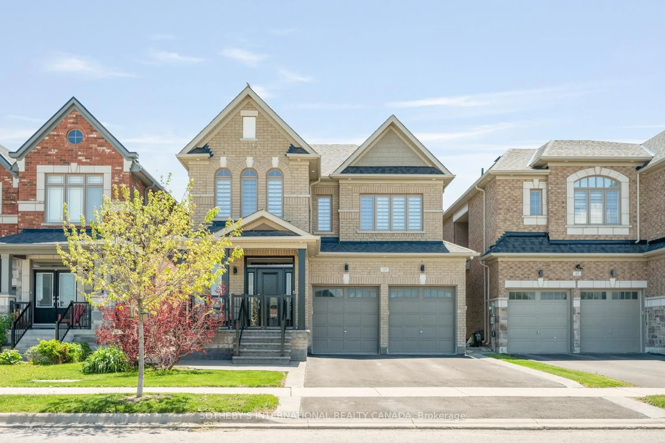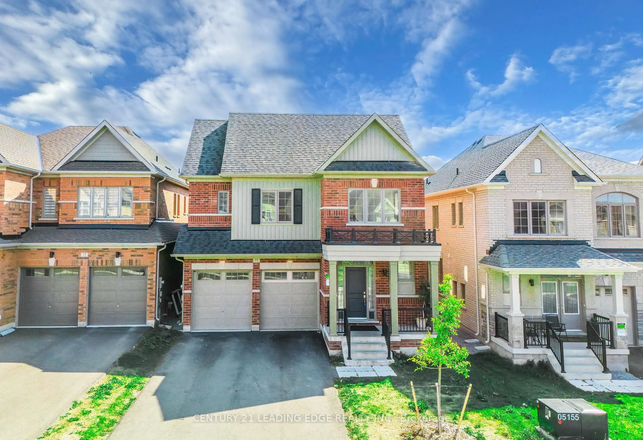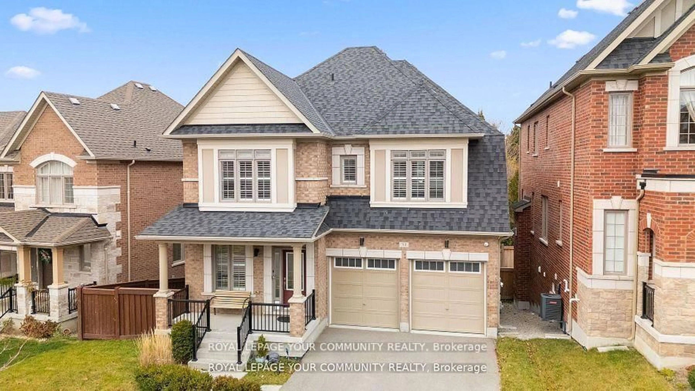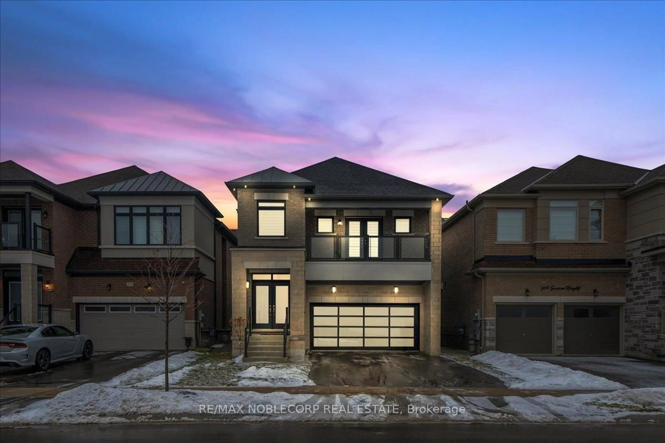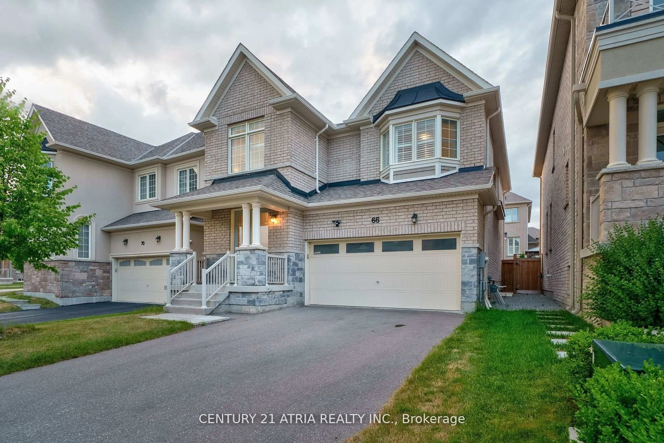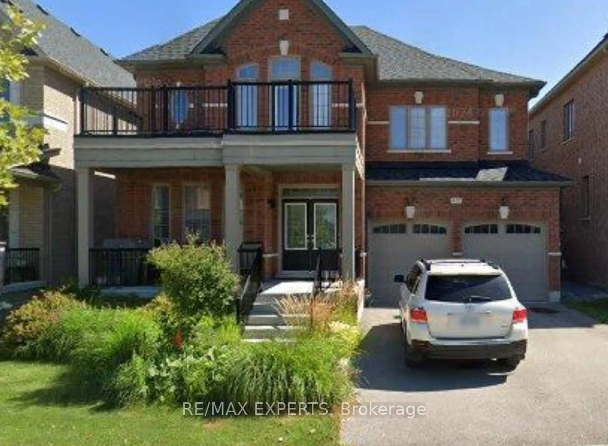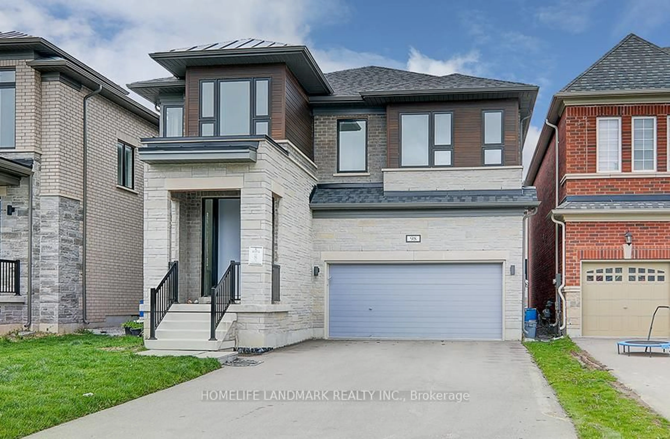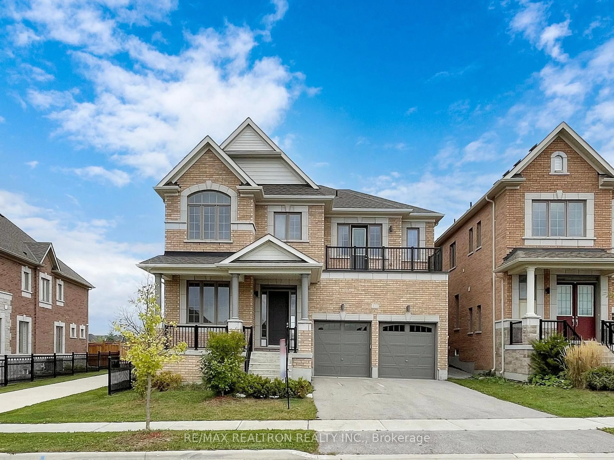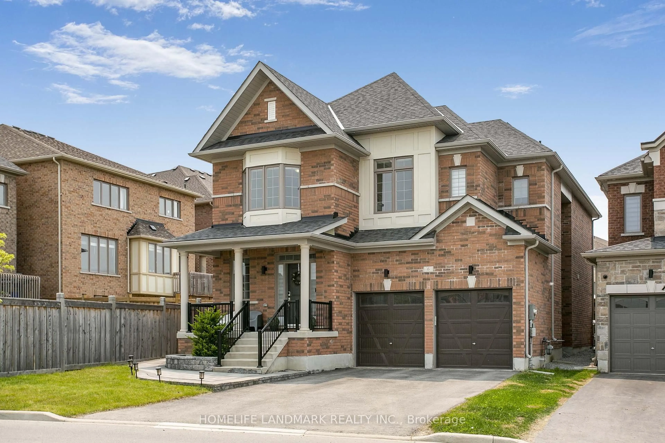Truly spectacular custom built Bungalow with In-Law Suite and heated 3 Car Garage on 95x200 ft Lot. Experience the perfect blend of Country charm and modern comfort in this exceptional Home, in close proximity to all Amenities. From the inviting Porch overlooking a beautifully landscaped front yard to the spacious Sunroom and Sundeck at the back, this Home radiates warmth, character, and timeless appeal. Inside, the Great Room with its soaring 12.5 ft vaulted ceilings and cozy Fireplace forms the heart of the home, ideal for Family gatherings and quiet evenings alike. The Chef-inspired Kitchen features custom Cabinetry, Granite Countertops, a Pantry and abundant natural light. The Main Floor includes three Bedrooms, two 4pc Baths and a dedicated Home Office, offering the perfect work-from-home setup. Downstairs, the finished Basement invites you to unwind by the Fireplace and play a game of Pool. A modern 1-Bedroom In-Law-Suite with separate entrance, updated Kitchen and 4pc Bathroom completes the Basement. Don't miss your chance to own this one-of-a-kind property - your own piece of Paradise awaits!
Inclusions: Fridge, Stove, Dishwasher, Washer, Dryer, All Electric Light Fixtures, 1 Garage Door Opener and 1 Remote, Pool Table, Furnace in Garage, Shelves ad Workbench in Garage. Basement Fridge, Basement Stove, Basement Dishwasher, all Fireplaces.
