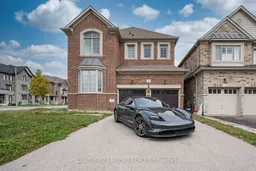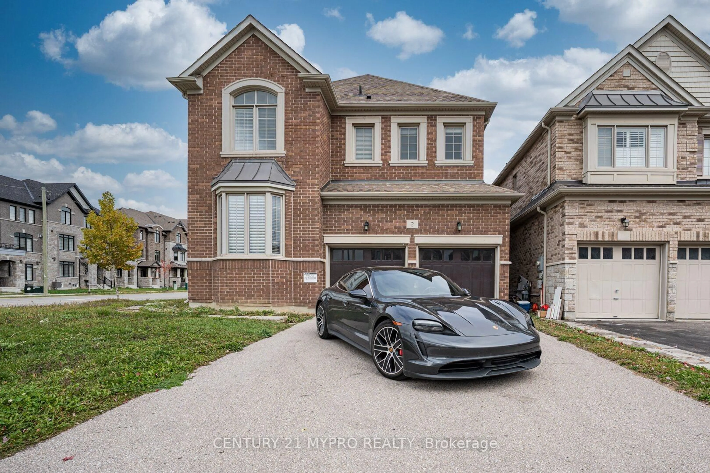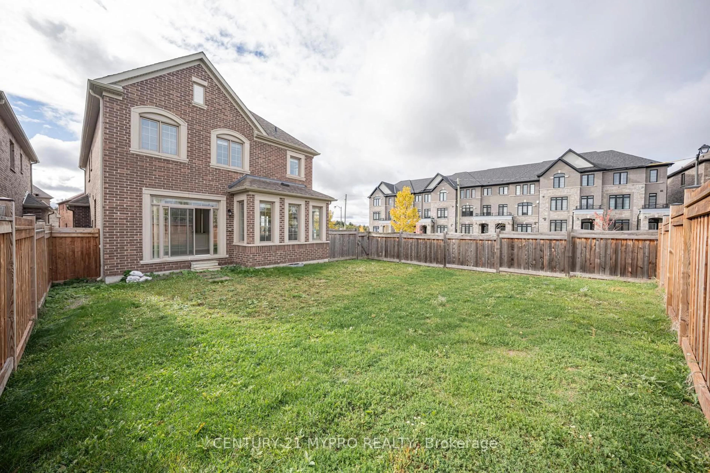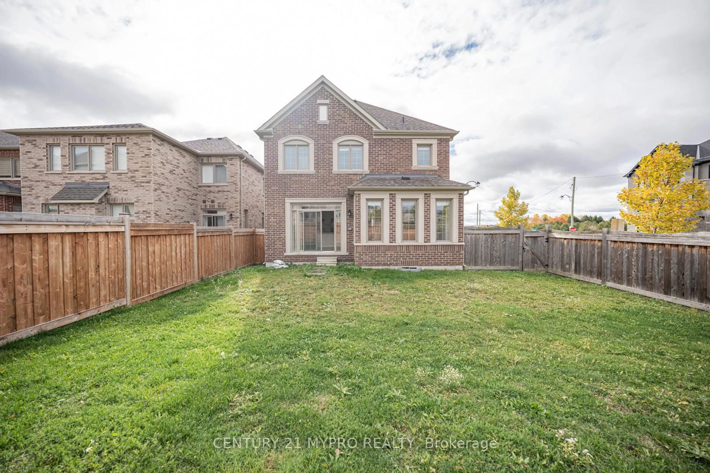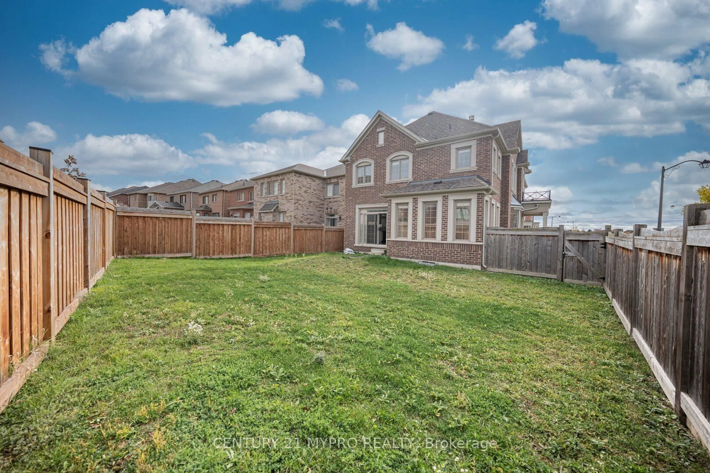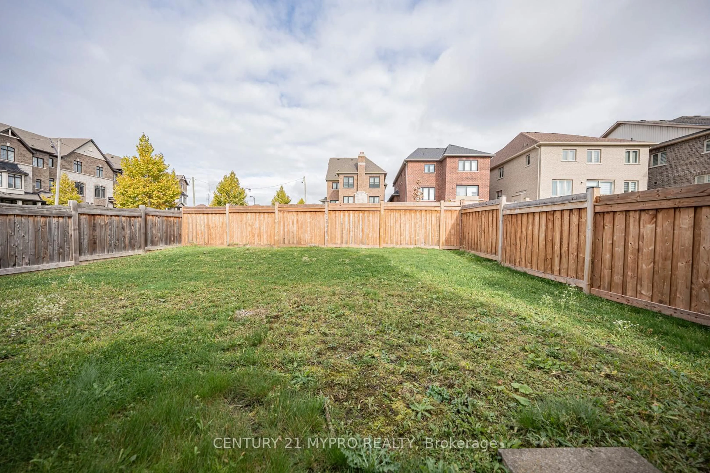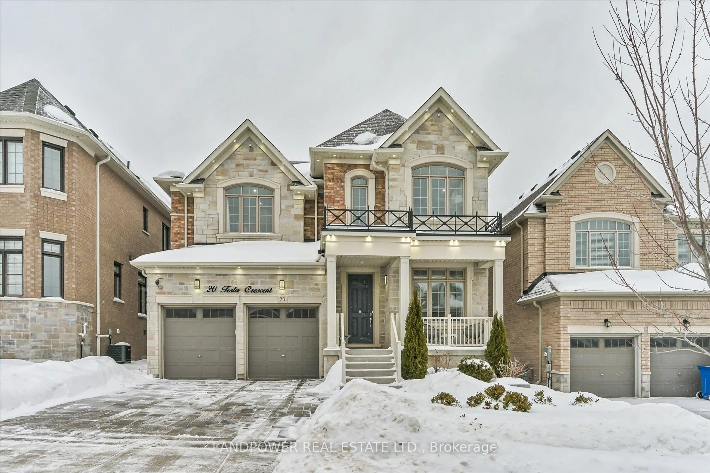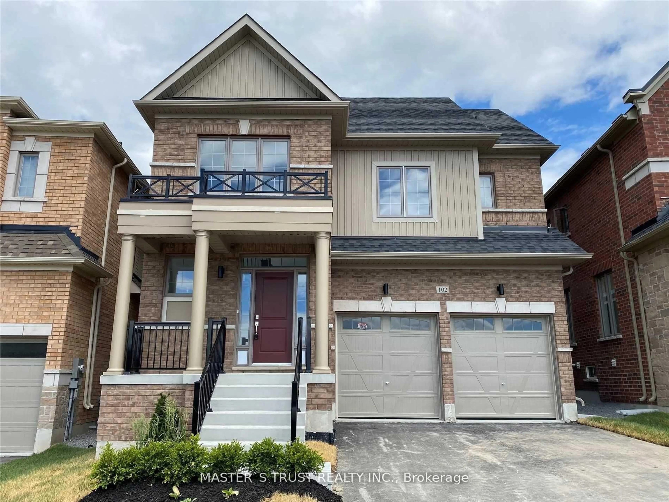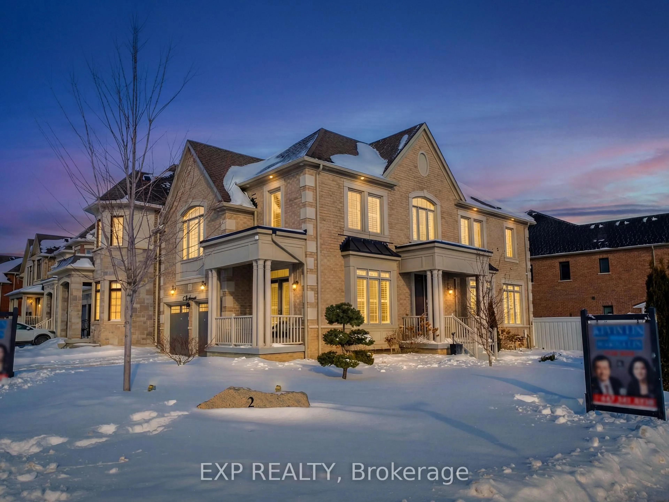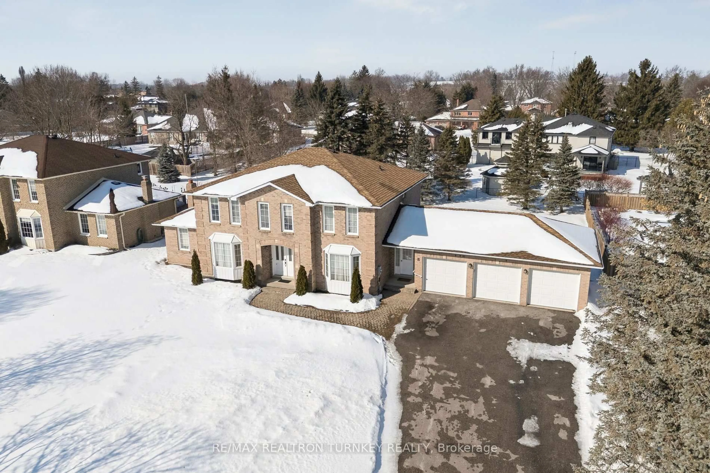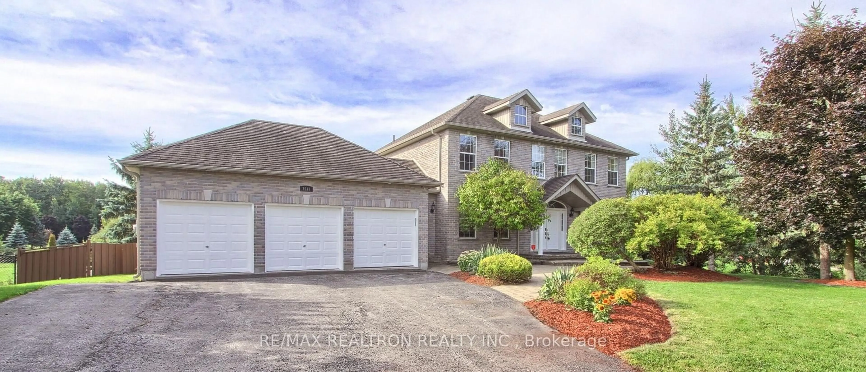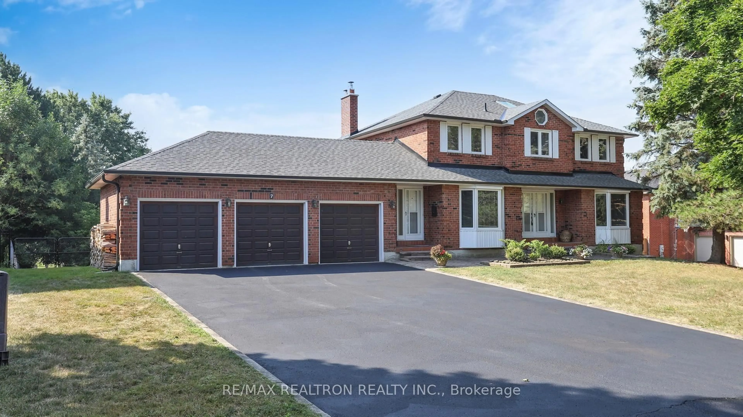2 Manor Hampton St, East Gwillimbury, Ontario L9N 0R1
Contact us about this property
Highlights
Estimated valueThis is the price Wahi expects this property to sell for.
The calculation is powered by our Instant Home Value Estimate, which uses current market and property price trends to estimate your home’s value with a 90% accuracy rate.Not available
Price/Sqft$399/sqft
Monthly cost
Open Calculator
Description
Welcome To 2 Manor Hampton St! A Stunning Corner-Lot Home In A Prime Location! This Elegant5-Bedroom, 4-Bath Detached Residence Offers Over 3,000 Square Feet Of Refined Living Space, Combining Luxury And Functionality With Bright, Open Areas, Hardwood Floors, And Upscale Finishes Throughout. The Main Floor Features A Spacious Living And Dining Area, A Cozy Family Room With A Fireplace, And A Modern Gourmet Kitchen Equipped With Full Stainless-Steel Appliances And A Sunlit Breakfast Area Overlooking The Backyard. The Property Offers Dual Access To The Basement, Featuring A Standard Interior Staircase As Well As A Second Dedicated Stairway With Its Own Private Door-Providing Added Convenience, Privacy, And Flexibility For Multi-Use Spaces. Upstairs, The Master Bedroom Boasts A Five-Piece Spa-Inspired Ensuite And An Extra Large Walk-In Closet. One Of The Additional Bedrooms Includes A Well-Designed Walk-In Closet With A Window, Creating A Bright, Airy Storage Space. Along With Four Additional Bedrooms, Each With Ensuites Or Closets, This Layout Offers Exceptional Flexibility For Family, Guests, Or A Home Office. The Laundry Room Conveniently Connects Directly To The Garage, Adding Everyday Practicality. Enjoy A Large Private Yard And Parking For Four Vehicles (2 Garage + 2 Driveway). Ideally Located Near Schools, Parks, And Premier Golf Courses, With Easy Access To Major Highways For Seamless Travel. Experience Modern Living At Its Finest In This Prestigious, Family-Friendly Neighborhood!
Property Details
Interior
Features
Main Floor
Living
4.45 x 3.45hardwood floor / South View
Dining
4.93 x 3.63hardwood floor / Fireplace / Combined W/Family
Family
4.55 x 4.04hardwood floor / Combined W/Dining / Nw View
Kitchen
4.11 x 2.72Tile Floor / B/I Appliances / Combined W/Dining
Exterior
Features
Parking
Garage spaces 2
Garage type Attached
Other parking spaces 2
Total parking spaces 4
Property History
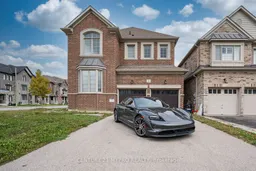 50
50