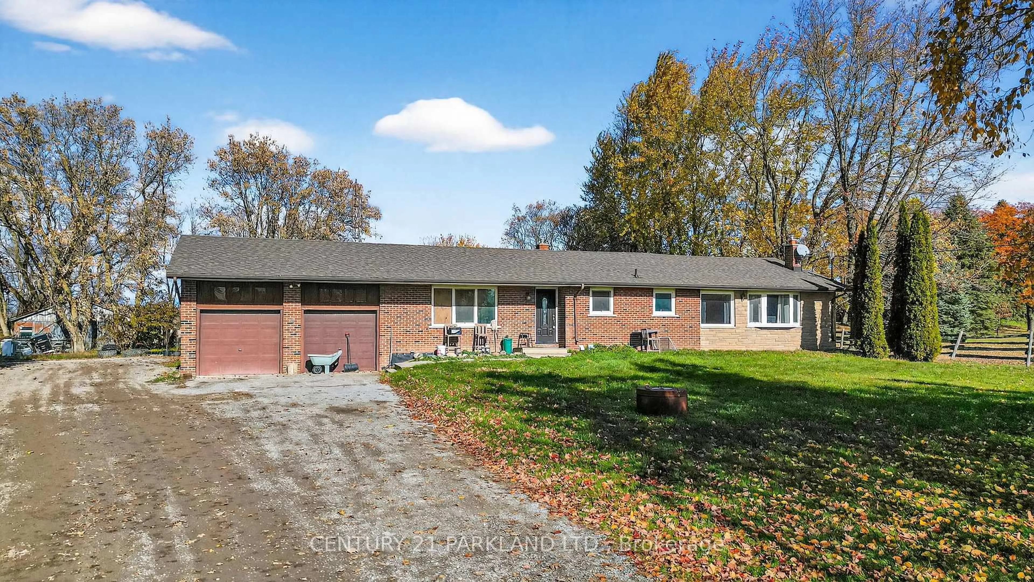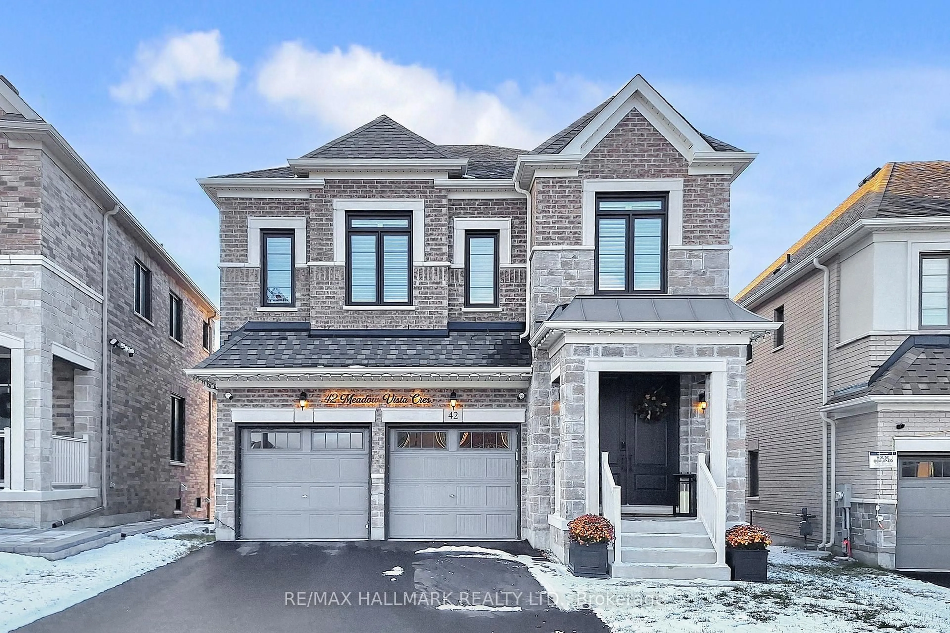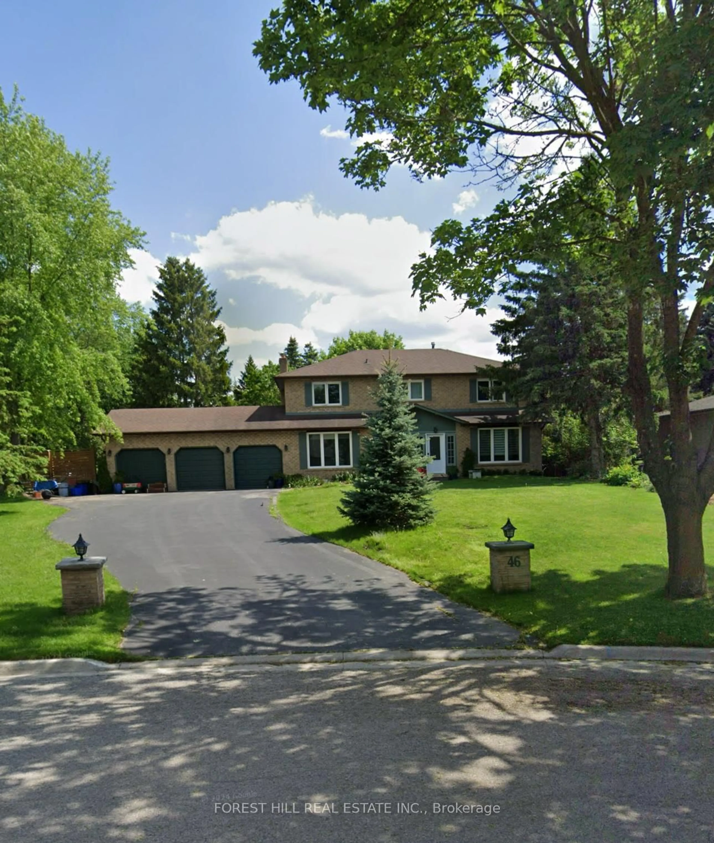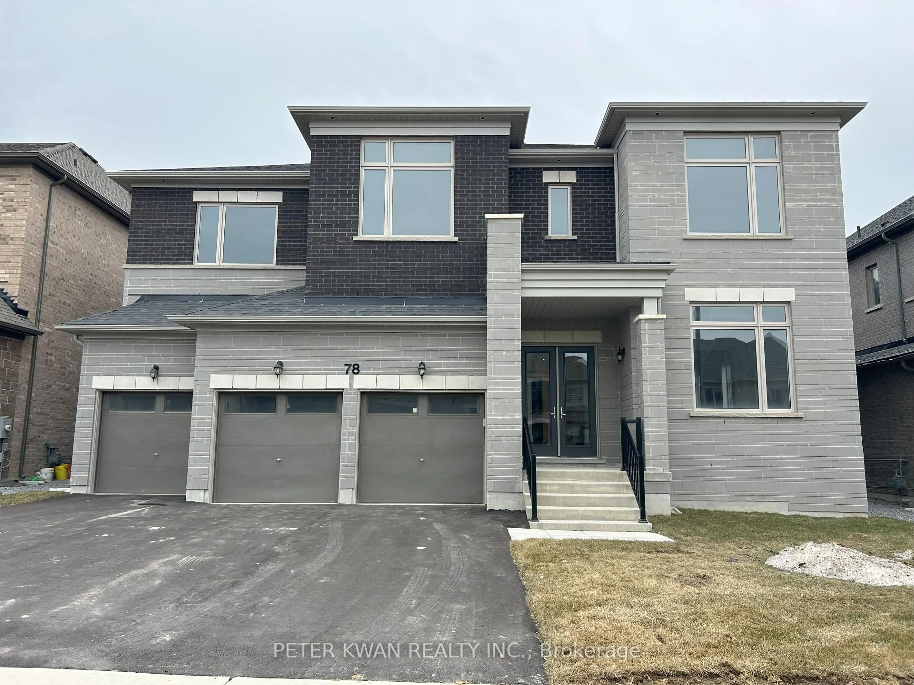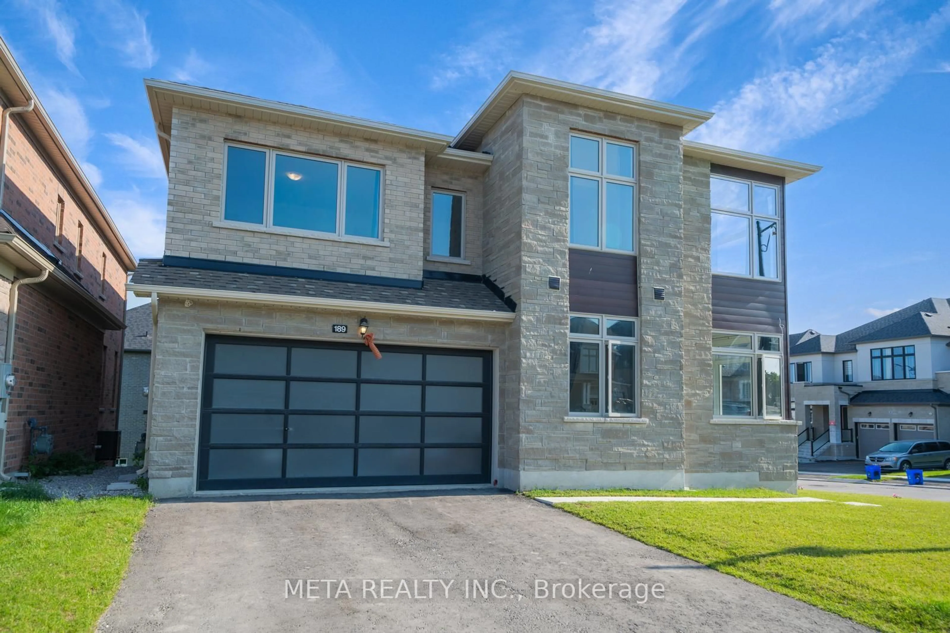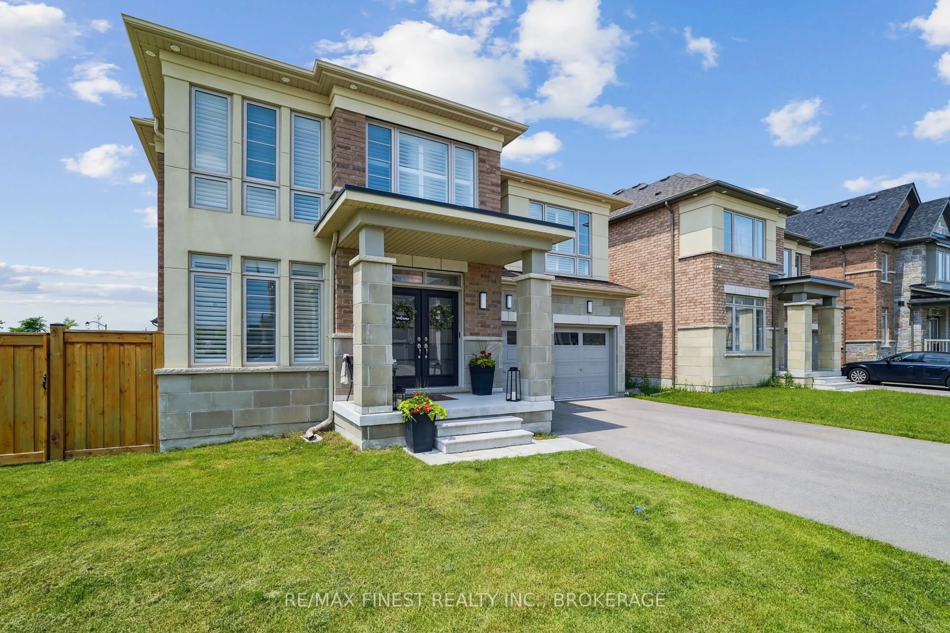Look no further, welcome to this truly remarkable 3800 sq ft executive home set on a premium pie-shaped lot on a U shaped street that gracefully backs onto a lush ravine and scenic walking trail. This rare setting offers not only breathtaking year-round views, but also a peaceful retreat into nature perfect for those who value both privacy and serenity. From the moment you step inside, you will be captivated by the open-concept design, thoughtfully crafted to showcase the homes natural surroundings. Soaring 12-foot ceilings on most of the main floor create a sense of grandeur and openness, while expansive windows invite an abundance of natural sunlight, blurring the line between indoor comfort and the beauty of the outdoors. This exceptional property boasts an array of standout features, including a walk-out basement, offering versatility and direct access to the outdoors, gleaming hardwood floors throughout, an oversized kitchen island, ideal for family gatherings or entertaining guests, a walk-out deck with a spiral staircase, seamlessly connecting to the backyard oasis and a professionally designed stone patio and landscaped front entrance, adding elegance and curb appeal. Every detail reflects true pride of ownership, this home has been meticulously maintained, ensuring a move-in-ready experience for its next owners. Whether you are unwinding with a morning coffee overlooking the ravine, hosting gatherings in the expansive living spaces, or enjoying the tranquility of your private backyard retreat, this property strikes the perfect balance of elegance, comfort, and relaxation. Don't miss this rare opportunity to own a piece of paradise in one of the area's most desirable locations!
Inclusions: All existing light fixtures, window coverings, Existing SS Fridge, SS Stove, SS B/I Dishwasher, Washer & Dryer, garage door openers with remotes.
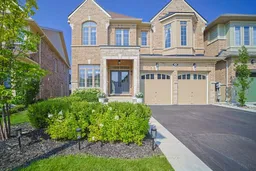 50
50

