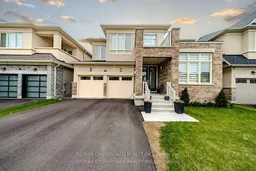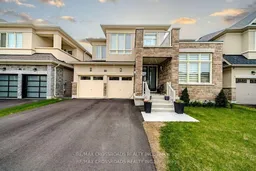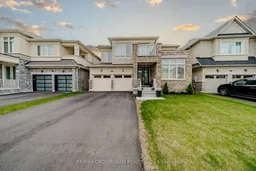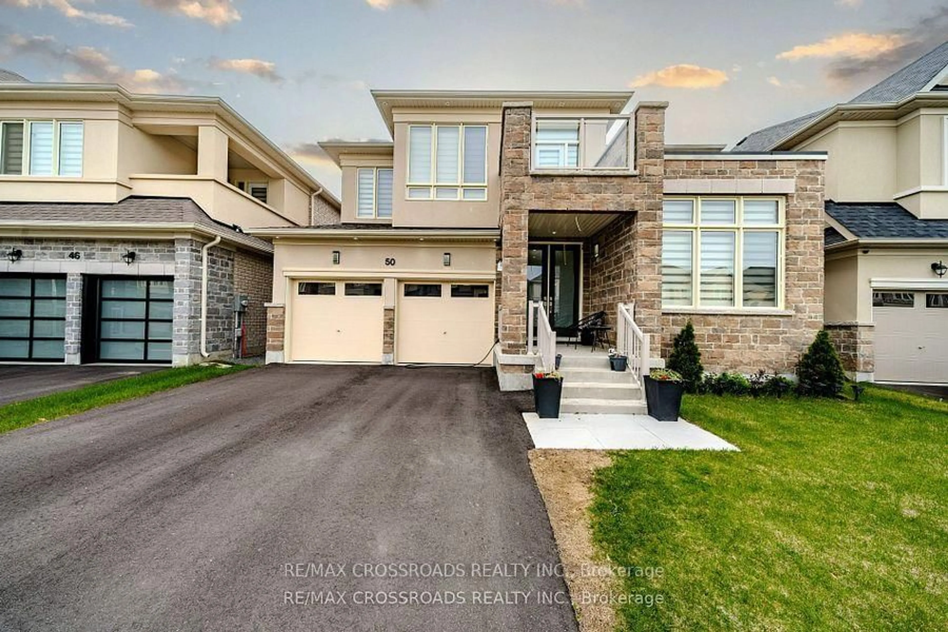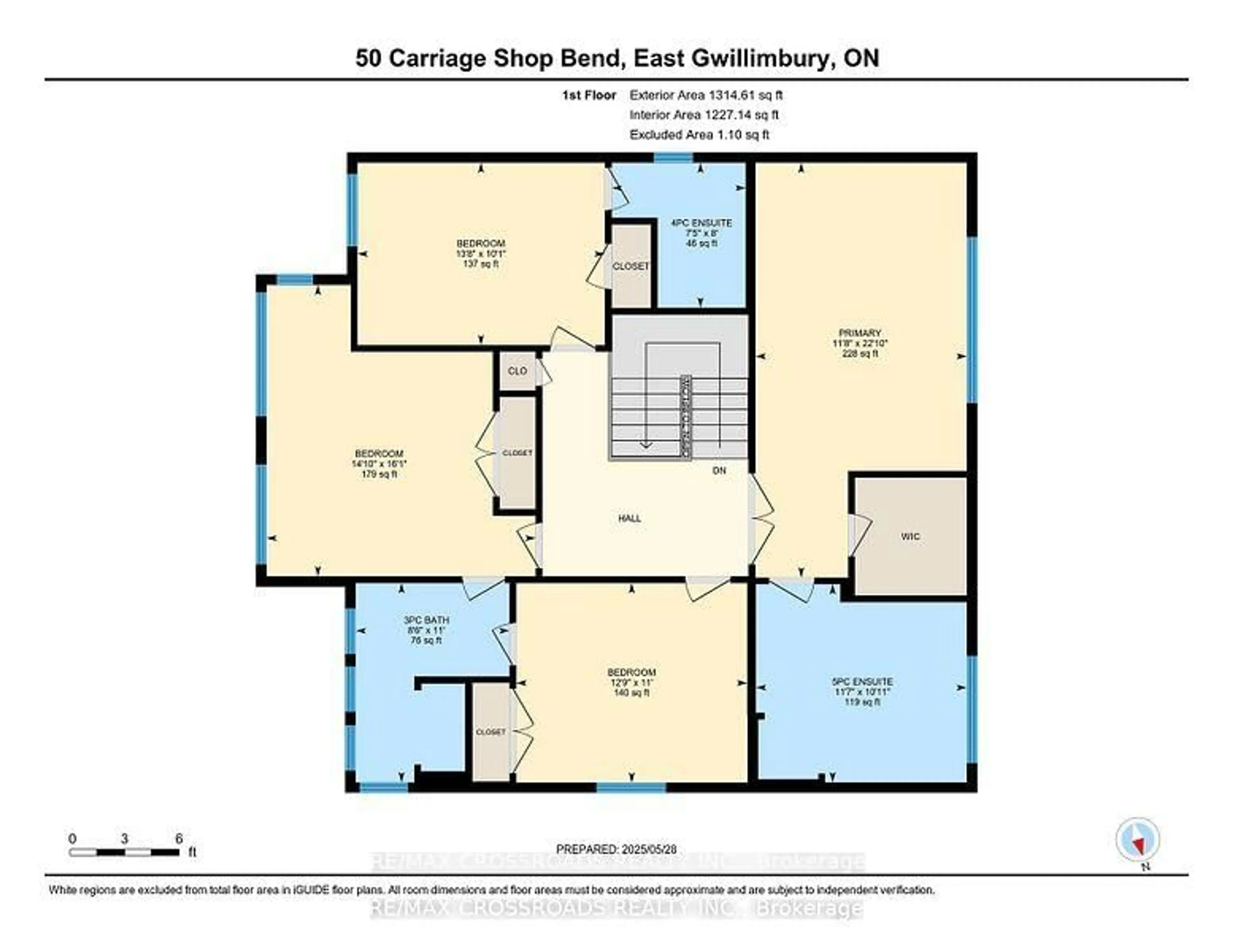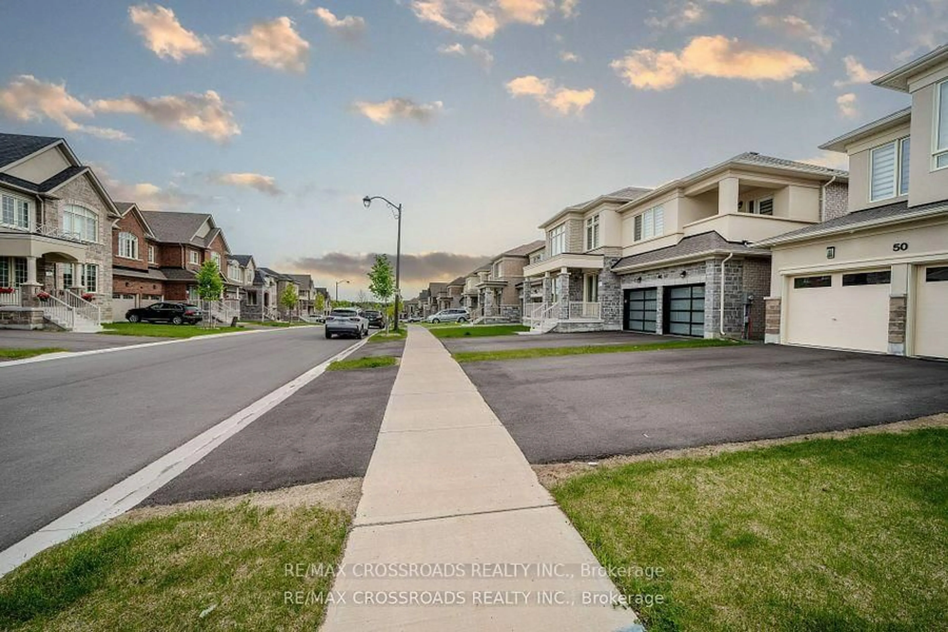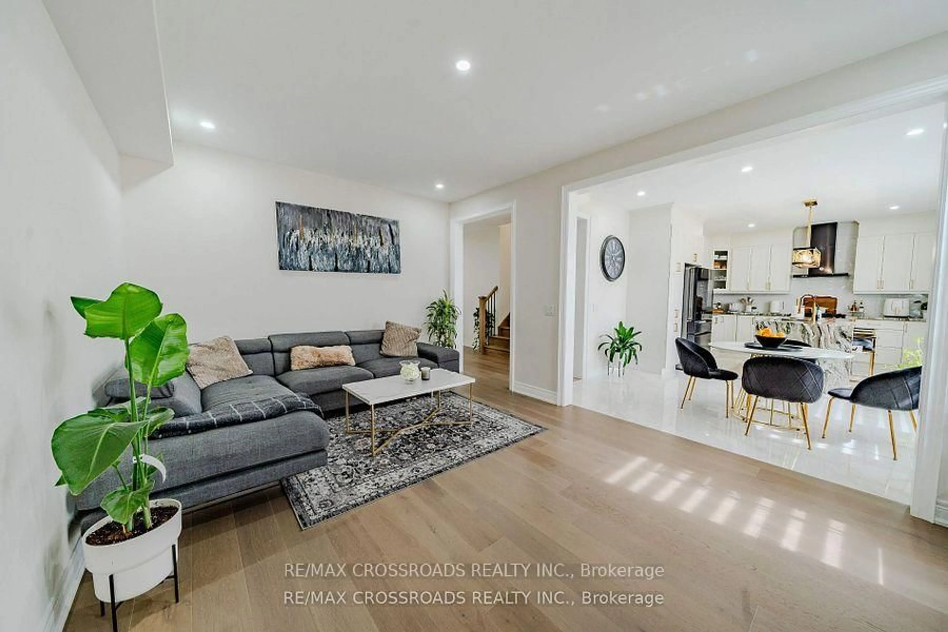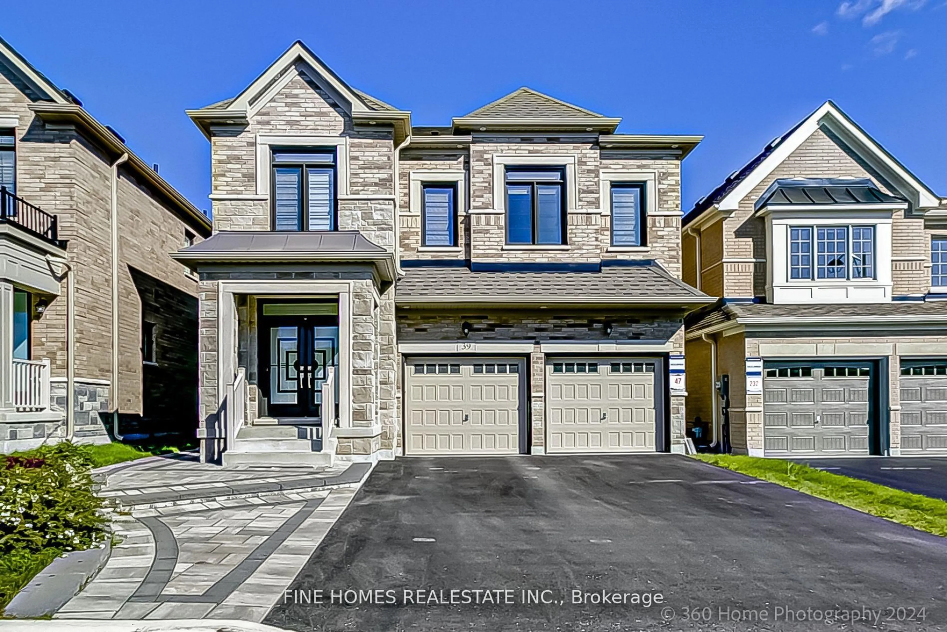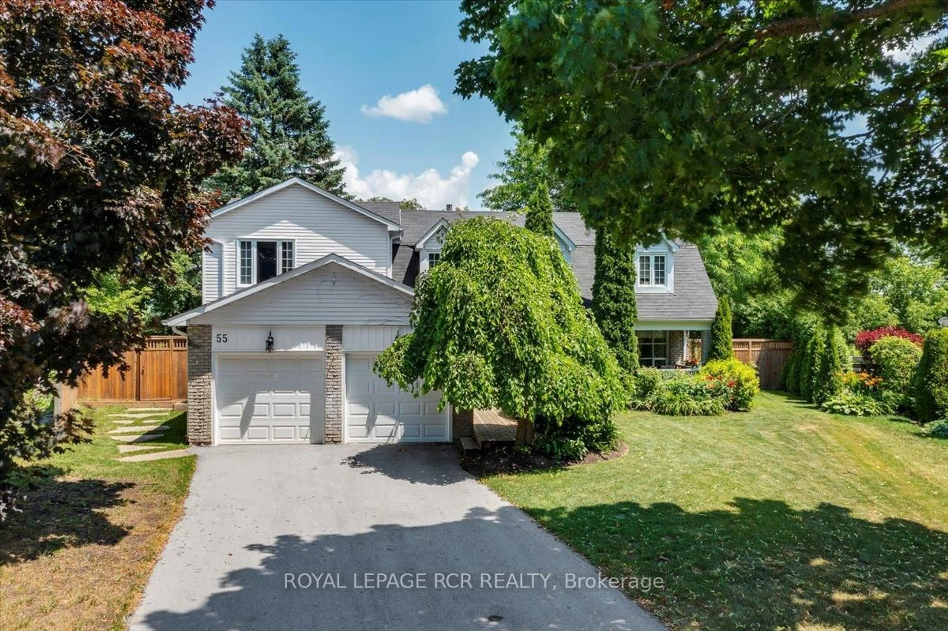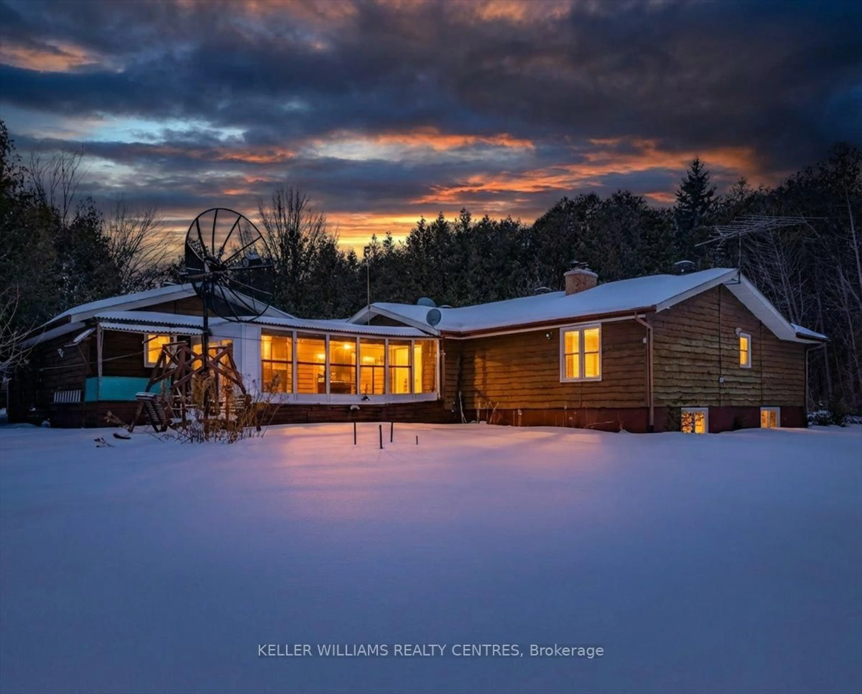50 Carriage Shop Bend, East Gwillimbury, Ontario L9N 0Y5
Contact us about this property
Highlights
Estimated valueThis is the price Wahi expects this property to sell for.
The calculation is powered by our Instant Home Value Estimate, which uses current market and property price trends to estimate your home’s value with a 90% accuracy rate.Not available
Price/Sqft$509/sqft
Monthly cost
Open Calculator
Description
Welcome to this stunning 2-year-old detached home by Aspen Ridge in the highly sought-afterQueensville community! Set on a premium 45 ft lot, this 4-bedroom, 3.5-bathroom home perfectly blendsmodern design with timeless elegance and is still under Tarion Warranty.The impressive stone and brick exterior offers outstanding curb appeal, while the interior boasts 9-ftsmooth ceilings on the main floor, engineered hardwood flooring throughout, and an inviting layout idealfor both entertaining and everyday living. Enjoy a spacious living room, dining area, and a cozy familyroom with a gas fireplace.The chef's kitchen is beautifully appointed with stainless steel appliances, a stylish backsplash, two doubleundermount sinks, and a walkout to a large deck-perfect for outdoor gatherings. The massive primary suitefeatures serene backyard views and a spa-like 5-piece ensuite with a freestanding tub and frameless glassshower. A second bedroom with a private ensuite and two additional bedrooms sharing a Jack & Jillbathroom offer comfort and convenience for the whole family.The walkout basement is filled with natural light thanks to upgraded, expansive windows, and the largebackyard is ideal for kids, pets, or entertaining. Prime location just minutes from Newmarket, Hwy 404,the new community centre, and an elementary school under construction. Only a 2-minute walk to the parkand trails. Walk-Out Basement With Lots Of Natural Lights. Only Minutes To 404, Go Train Station, ConvenientlyLocated Close To All Amenities As Well As Hwy 404 And Upper Canada Mall And Just Steps AwayFrom Park And Soccer Field.
Property Details
Interior
Features
Main Floor
Foyer
0.0 x 0.0Open Concept / Tile Floor / Pot Lights
Office
3.35 x 2.75Separate Rm / hardwood floor / O/Looks Frontyard
Dining
3.96 x 5.81Combined W/Living / hardwood floor / Open Concept
Living
3.96 x 5.81Combined W/Dining / hardwood floor / Pot Lights
Exterior
Features
Parking
Garage spaces 2
Garage type Attached
Other parking spaces 2
Total parking spaces 4
Property History
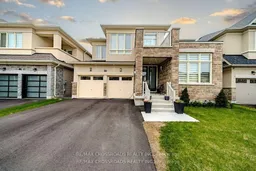 50
50