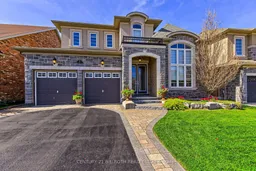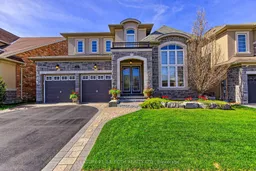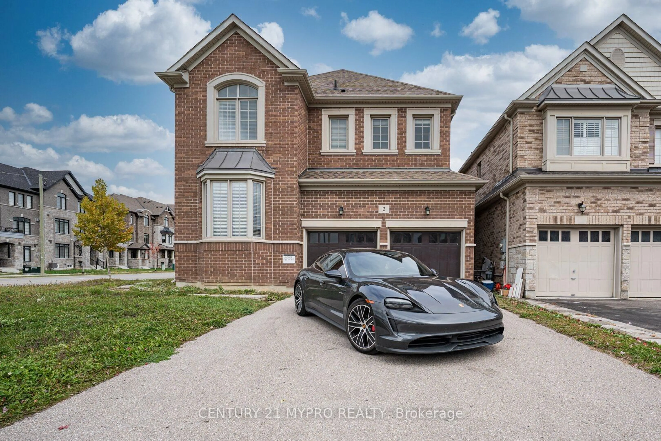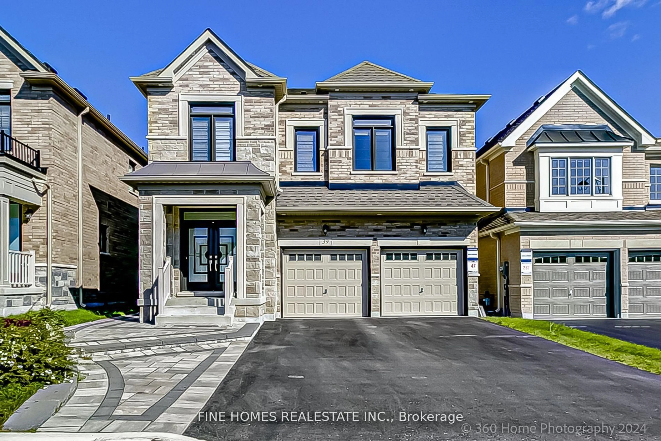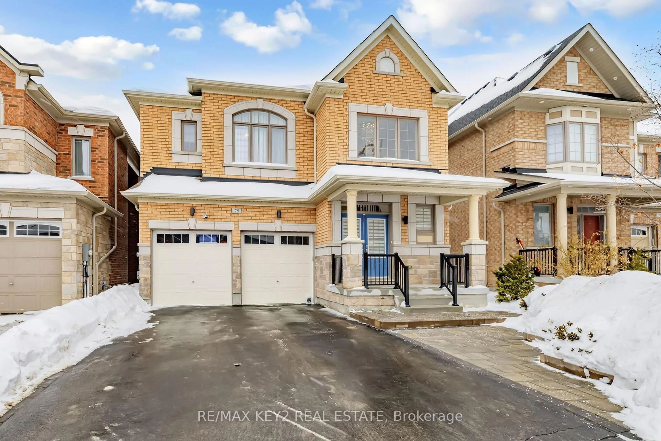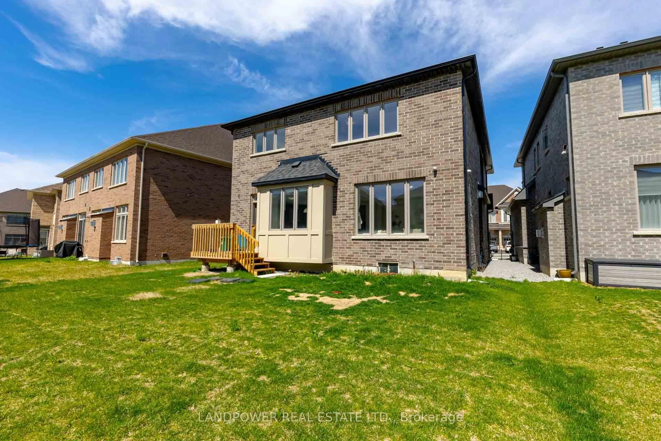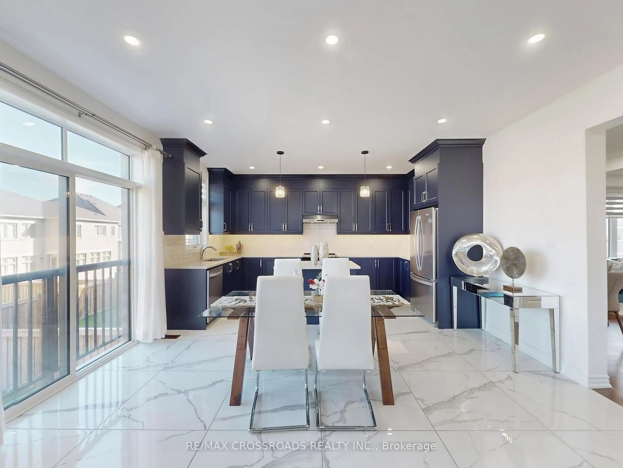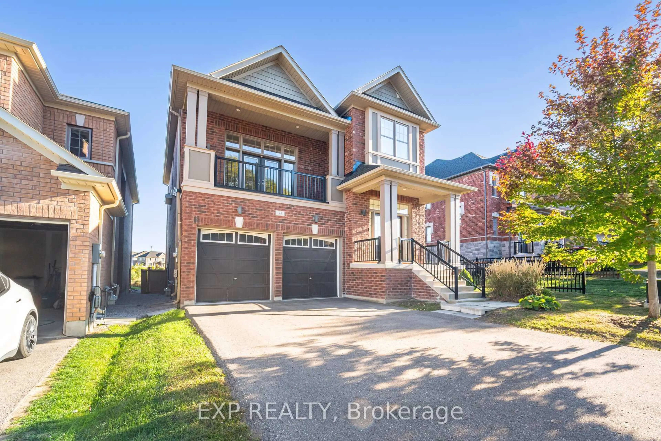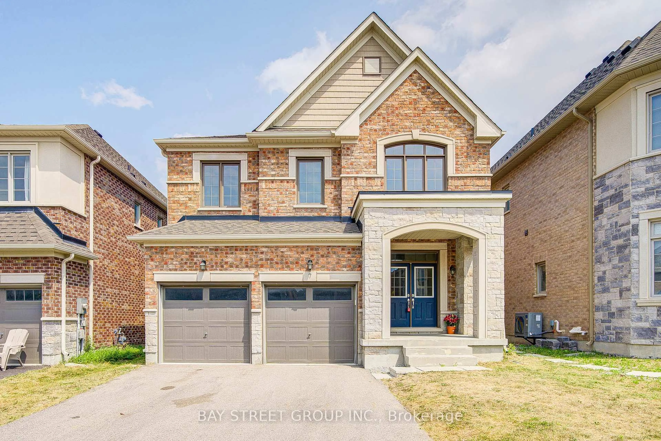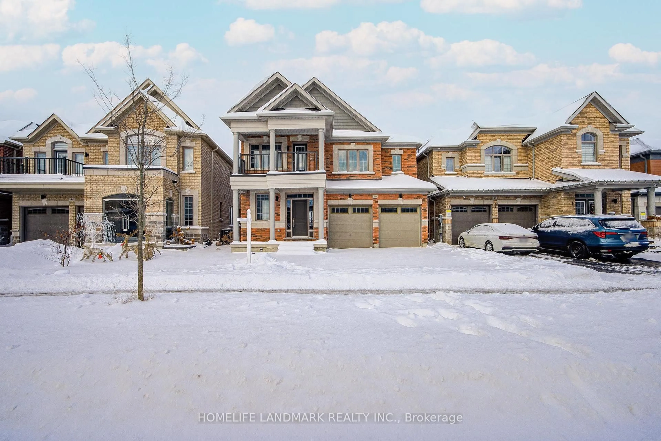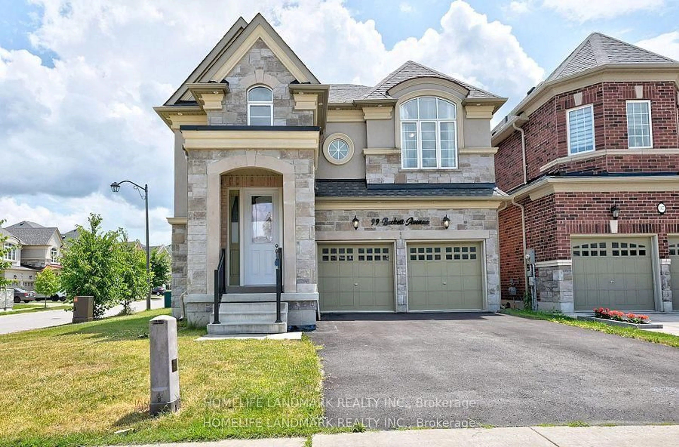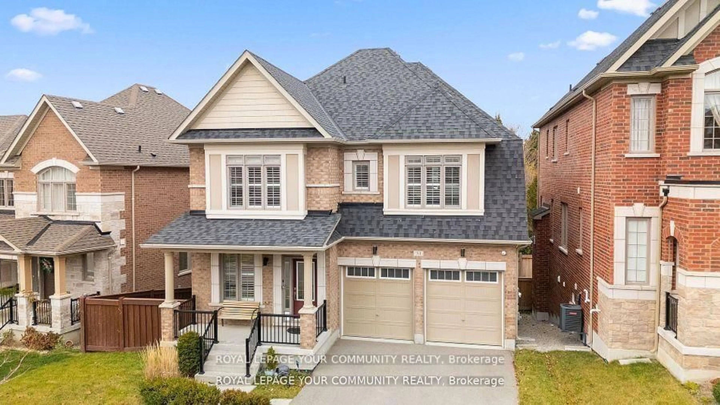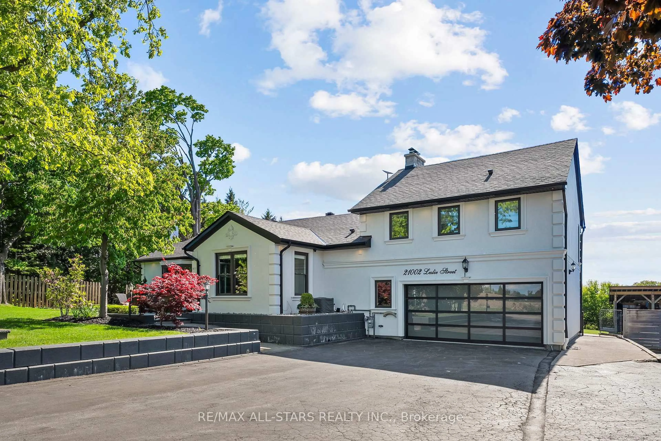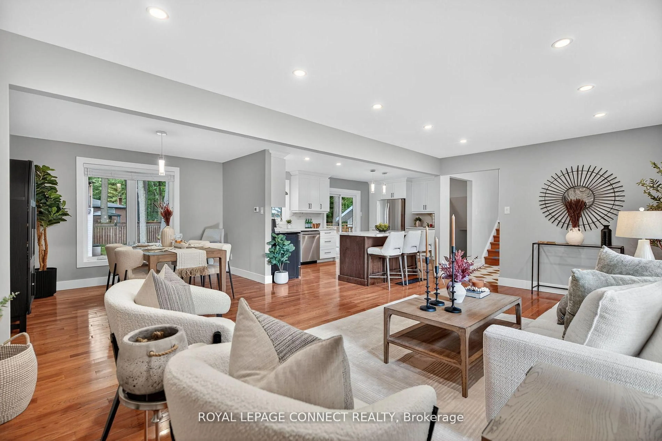Absolutely stunning from the moment you walk in!!! This CUSTOM BUILT Rosehaven Home offers approximately 4,500 sq ft of total luxurious living space, including a professionally finished walk-out basement also designed and built by Rosehaven. Original owners have shown true pride of ownership. This home has been meticulously maintained and thoughtfully upgraded throughout. Backing onto a scenic ravine with breathtaking sunset views, enjoy peace and serenity from your composite deck, or relax in a beautifully landscaped backyard. The custom chefs kitchen boasts a center island with premium finishes, Miele and KitchenAid appliances, and flows seamlessly into the open-concept layout, perfect for entertaining family and friends. The lower-level walk-out is an entertainers dream custom built by the builder too, featuring a custom wet bar, spacious games room, open-concept rec room, and a full 4pc bath. The 3-car garage provides ample space, while the fully automated smart-home system offers convenience and modern luxury at every turn. This is a true turnkey masterpiece in the heart of Mount Albert an exceptional home that truly has it all! No disappointments here!!!
Inclusions: All stainless Steel appliances, built in oven, wine fridges, washer and dryer, all electric light fixtures, all window coverings, central air system, central vac and equip, garage door opener and remotes, pool table and all accessories, built in speakers throughout, home automation system (Control 4 system), water softner, UV air sterilizer, Humidifier, hot water heater (owned), gas BBQ hookup, composite deck and so much more!!
