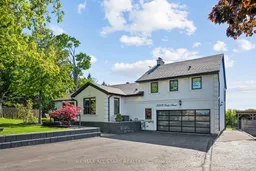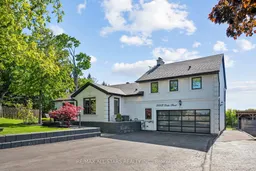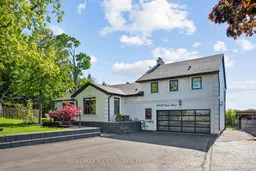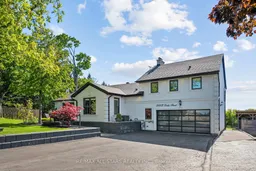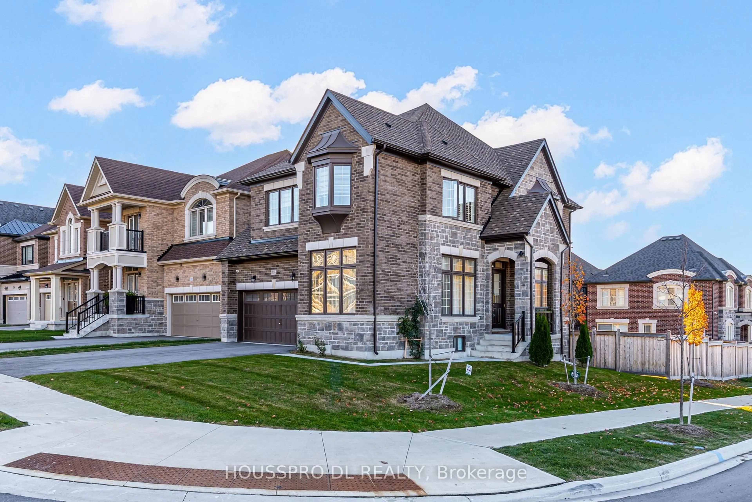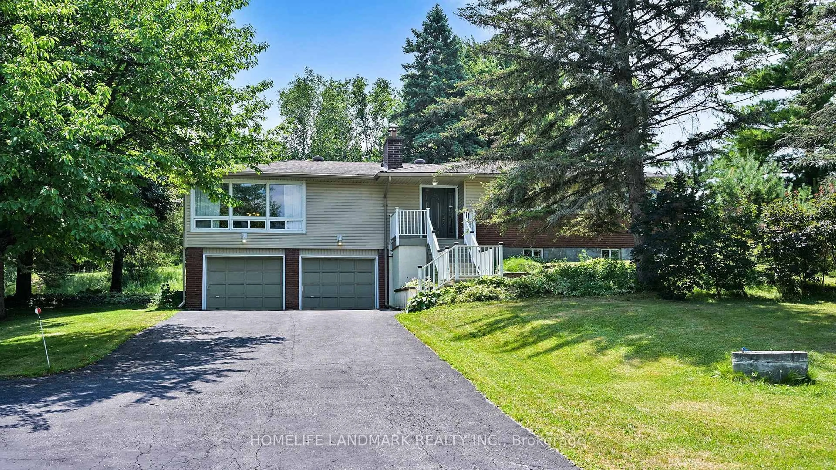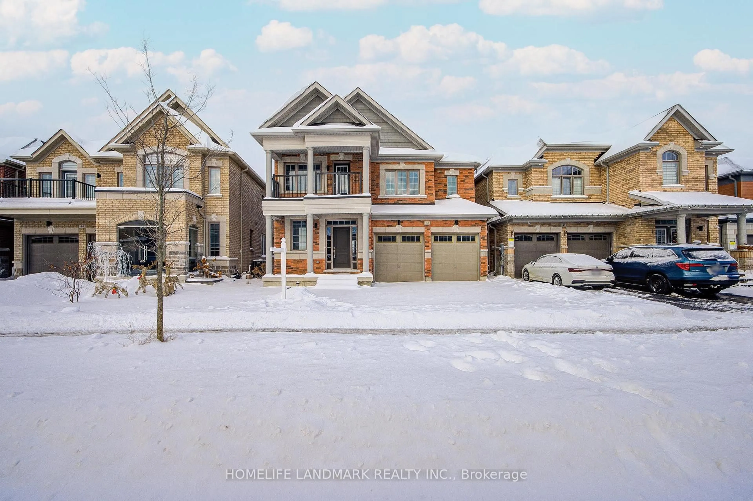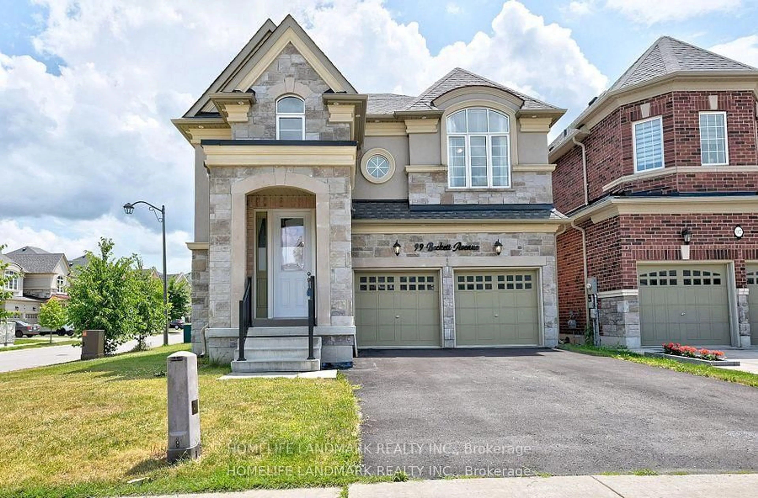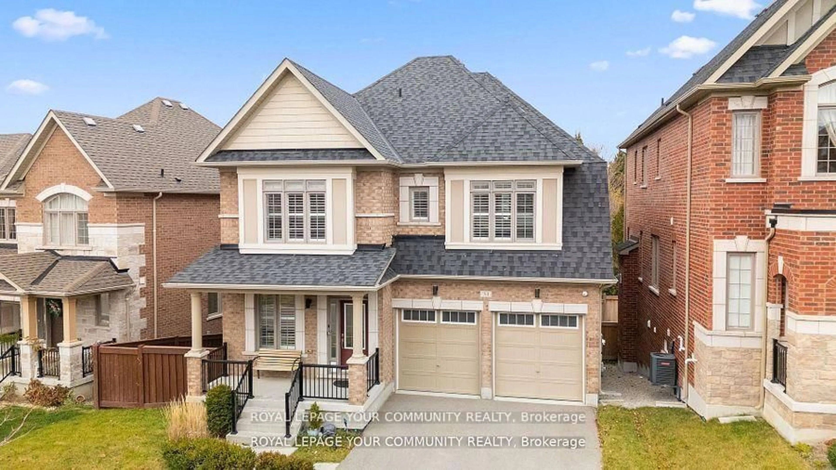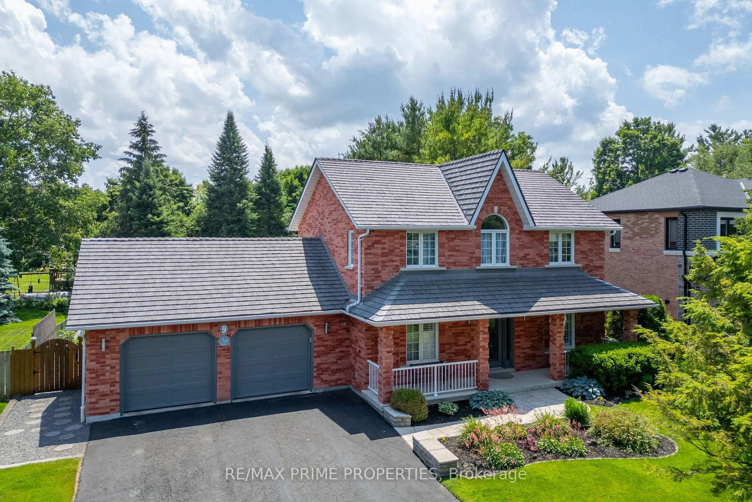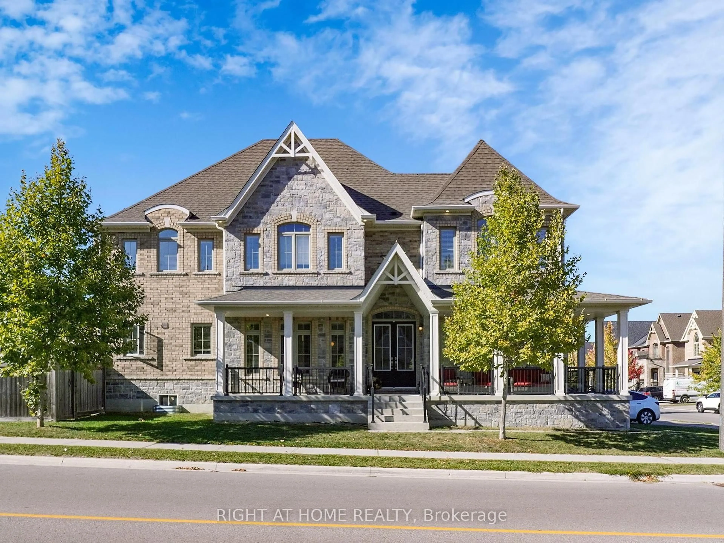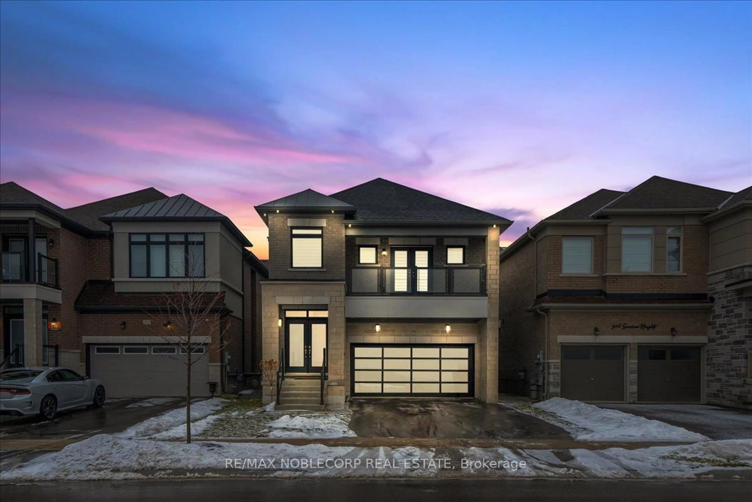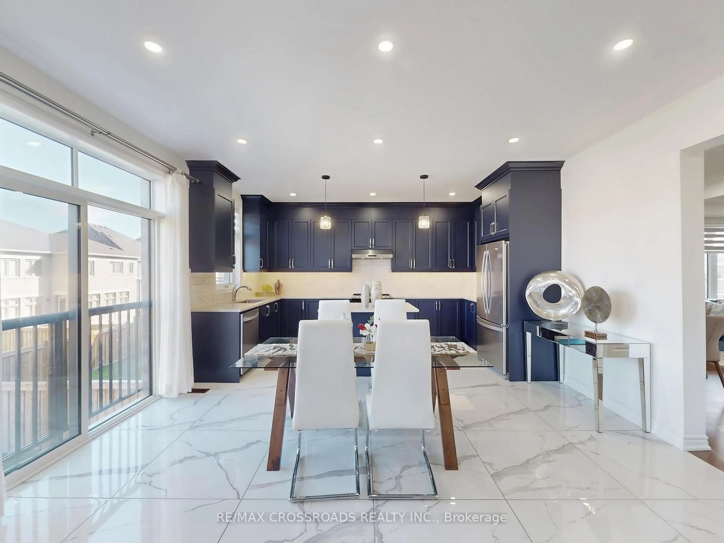Why choose between home, cottage, or resort when you can have it all? This exceptional 4+1 bedroom executive home sits on a breathtaking 150' x 200' lot backing onto open fields with no neighbours behind, offering total privacy, sweeping sunset views, and a true entertainers dream. Inside, enjoy a light-filled open-concept layout with hardwood floors, crown moulding, a sunroom, and a stylish kitchen with granite countertops, heated floors, stainless steel appliances, centre island with bar fridge, and walkout to your backyard escape. The private primary suite feels like a luxury hotel with its gas fireplace, Juliette balcony, walk-in closet, soaker tub and spa-style ensuite featuring heated floors and glass shower. The finished basement includes a spacious rec room, bedroom, bath, and separate entrance ideal for in-laws or extended family. Outside is where this property truly shines: a resort-style backyard complete with a heated saltwater pool, hot tub, wood and electric sauna, outdoor shower, fire pit, and an absolutely show-stopping outdoor kitchen featuring a stone fireplace, built-in BBQ, keg fridge, bar fridge, smoker, ice maker, sink, ceiling fan, and automatic shutters. Whether you're hosting an intimate dinner or a lively summer party, this space delivers. Lush, low-maintenance landscaping is kept pristine with a Wi-Fi/timer-controlled inground sprinkler system and outdoor lighting for stunning evening ambiance. With a double garage offering front and back doors and basement access, a large shed, lean-to with hydro, and huge driveway, every detail is taken care of. All of this just minutes to Newmarket, Keswick, and Hwy 404, enjoy easy commuting with the feel of country living. This is more than a home; its a lifestyle.
Inclusions: Stainless Steel Fridge, Stove, Dishwasher, Microwave, Range Hood, Bar Fridge in Island, Washer, Dryer, Hot Water Tank (Owned), Forced Air Gas Furnace, Central Air, All Electrical Light Fixtures, Pool & Accessories, Pool house, sauna, Appliances in the Outdoor Kitchen (BBQ, Smoker, Keg Fridge, Bar Fridge, Ice Maker, Ceiling Fan, Automatic Shutters) Water Softener, UV Light, Reverse Osmosis (Also in Outdoor Kitchen), Wi-Fi Controlled Sprinkler System.
