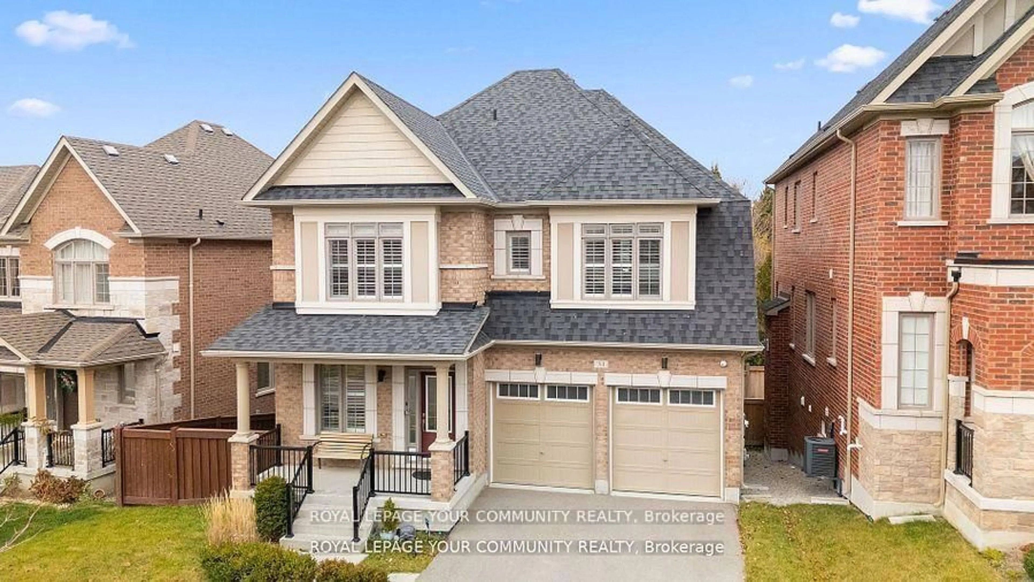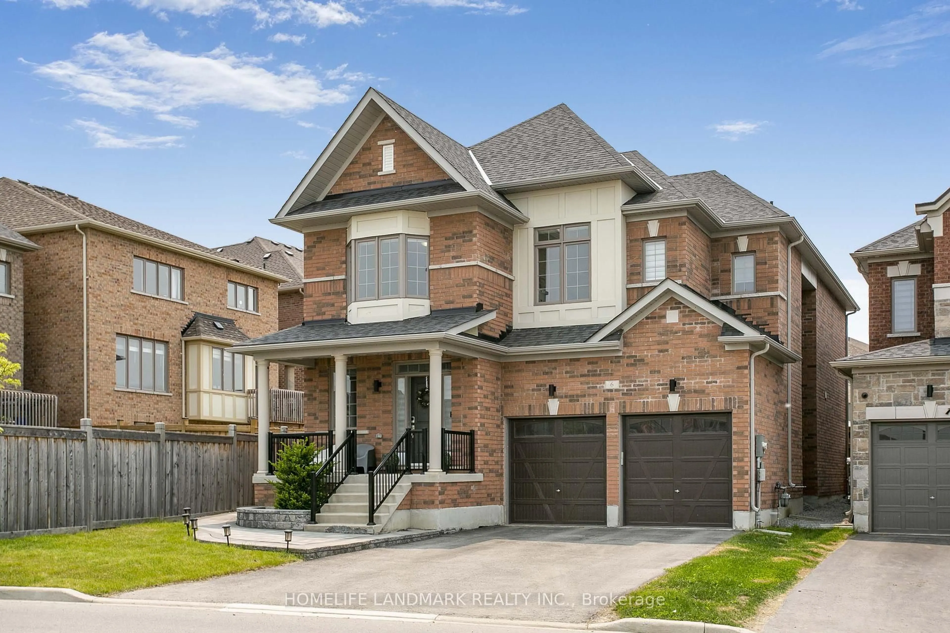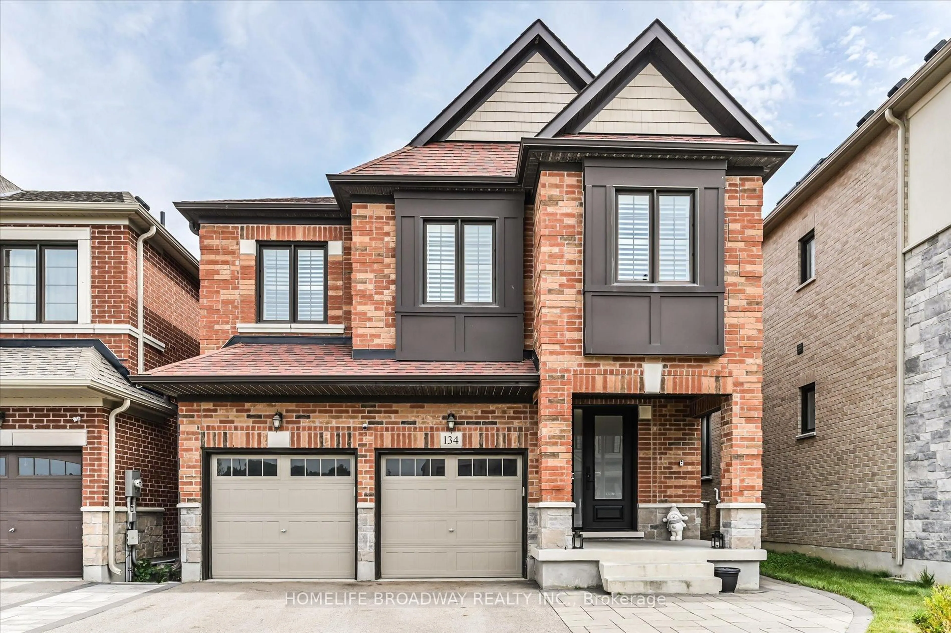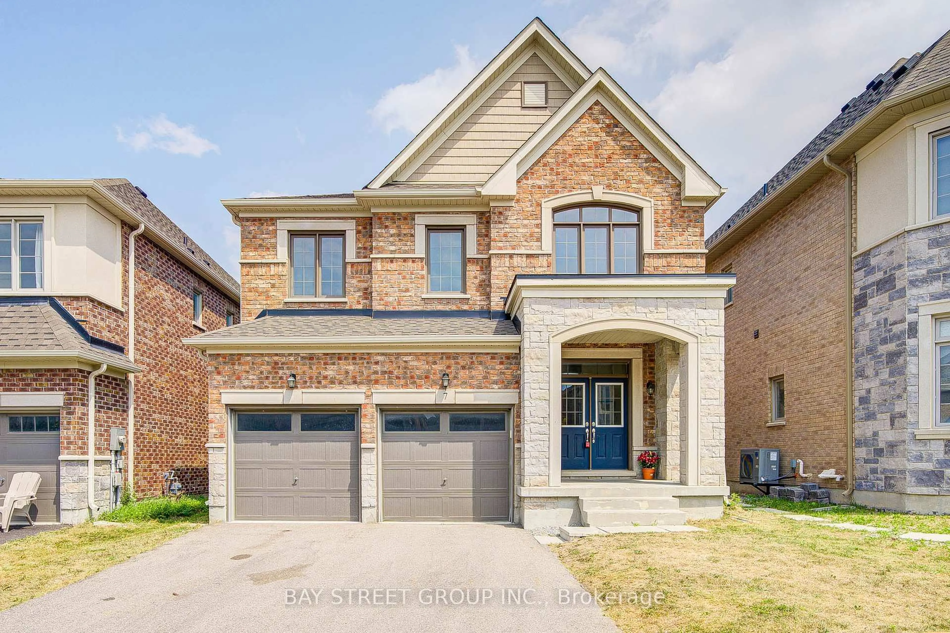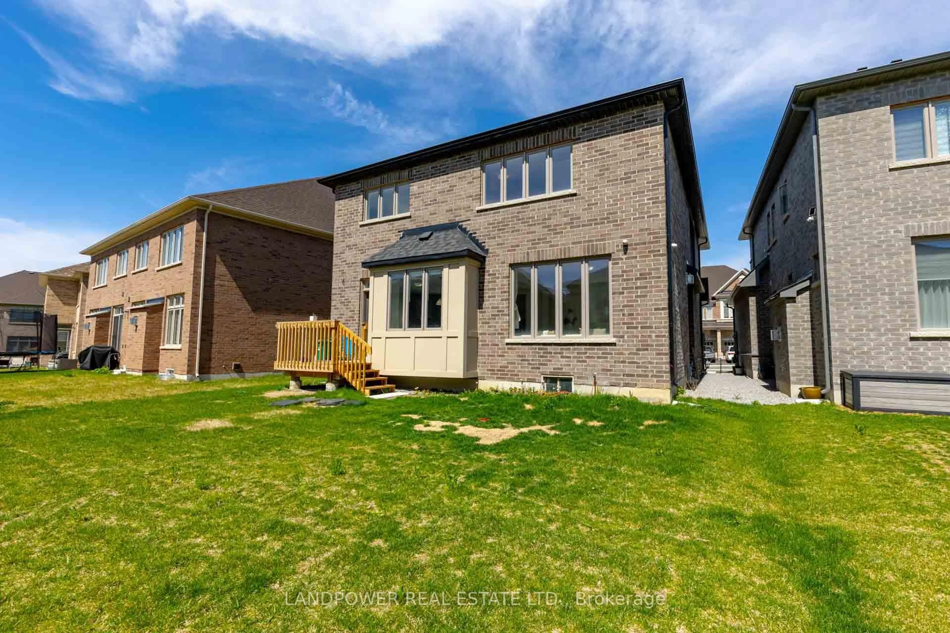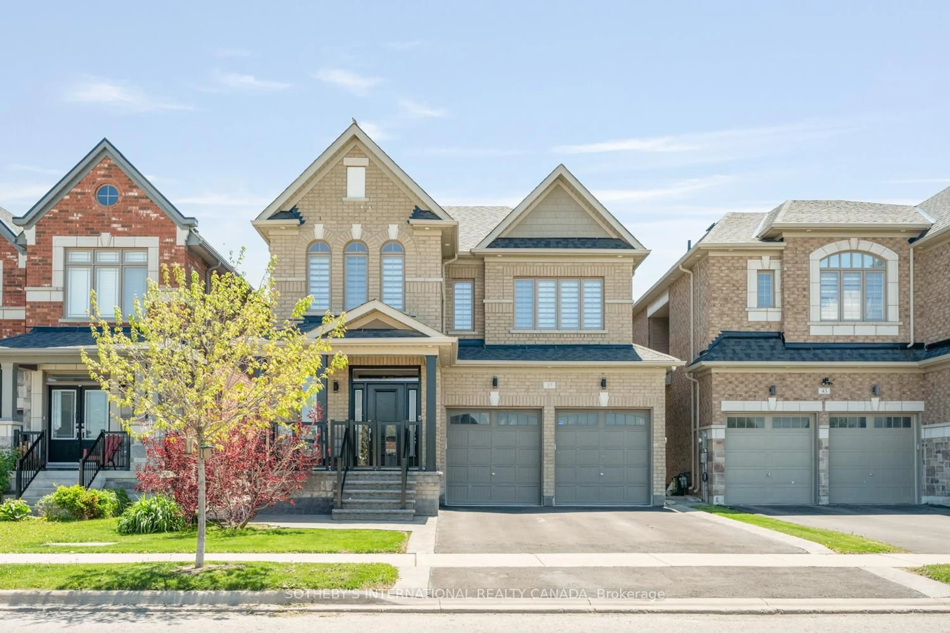Welcome to 9 Valentini Ave in Holland Landing, just minutes north of Newmarket. This well-kept 3-bedroom, 3-bath 1,698 sq ft detached home sits on a 76 x 196 foot lot and has been meticulously cared for by it's original owners. The open-concept main floor features a gas fireplace, California shutters and laminate flooring throughout. Enjoy the kitchen with stainless steel appliances, quartz countertops, built-in wall oven, and convection microwave. Walk out to a private, fully fenced backyard with patio, gazebo, gardens, natural gas connection for BBQ - an entertainers delight. The primary bedroom includes a 3-pc ensuite with heated floors (2015) and walk-in closet; main bath updated in 2014, also with heated floors. Additional features include a covered front porch, oversized 2-car garage with inside access, driveway parking for 8 regular size vehicles, main floor laundry, and an unfinished basement ready for your vision. Enjoy an EnviroShake roof (2009 50-year warranty), owned tankless hot water heater, and in-ground sprinkler system fed by a sand point well. Quiet family street & close to Park Ave Public School. See the attached list for all the updates. Move in and enjoy. Check it out.
Inclusions: S/S fridge, S/S wall oven, S/S easy convection microwave, gas cooktop, stove exhaust fan, dishwasher, washer, dryer, GDO &remotes(2), water softener, reverse osmosis water system, window coverings & shutters, light fixtures, bathroom mirrors, tankless water heater, shelving in cold room, fridge/freezer in garage, upright freezer in basement
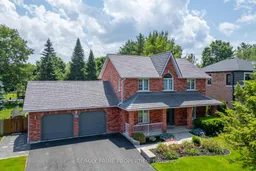 36
36

