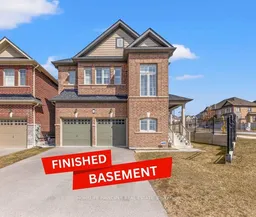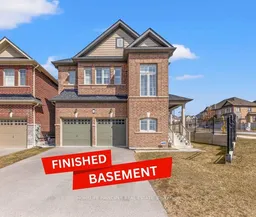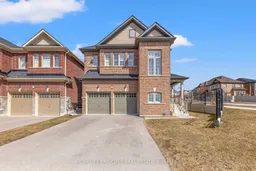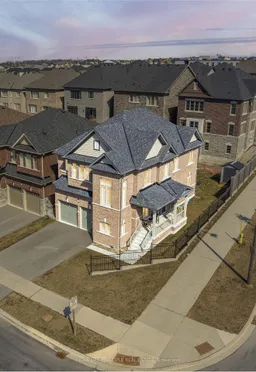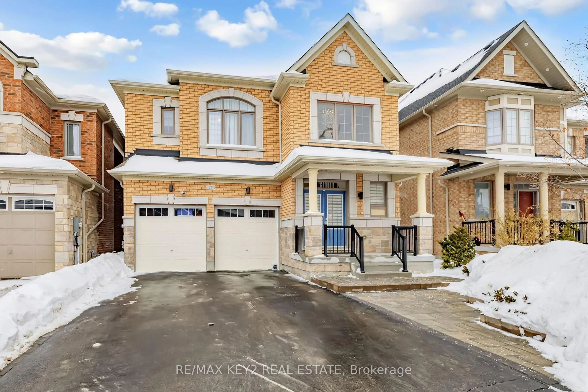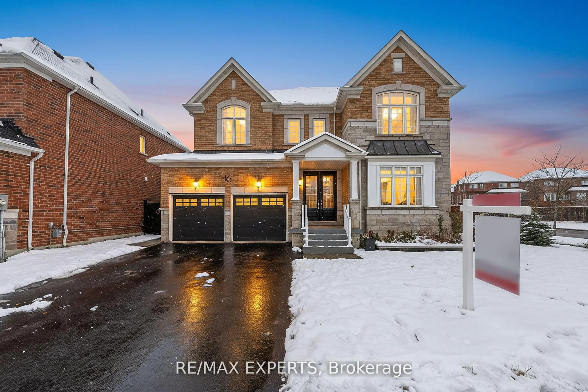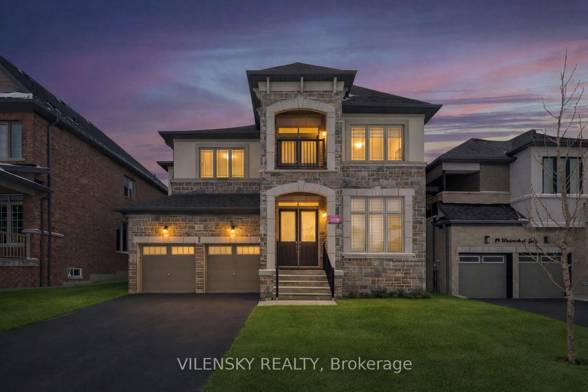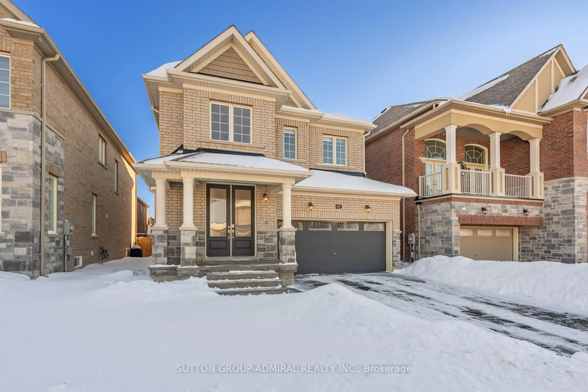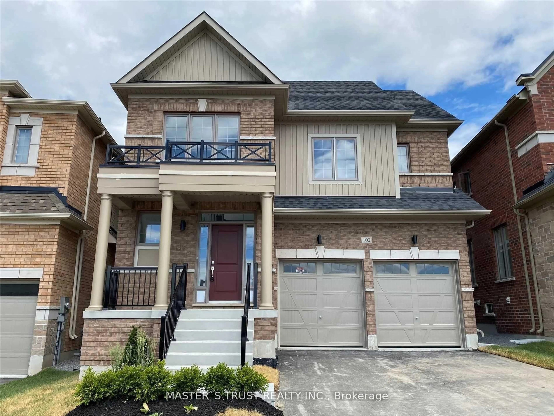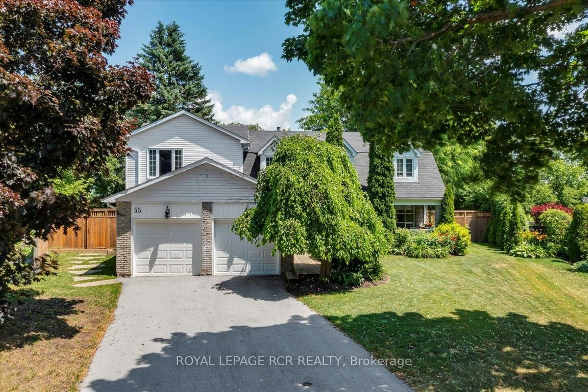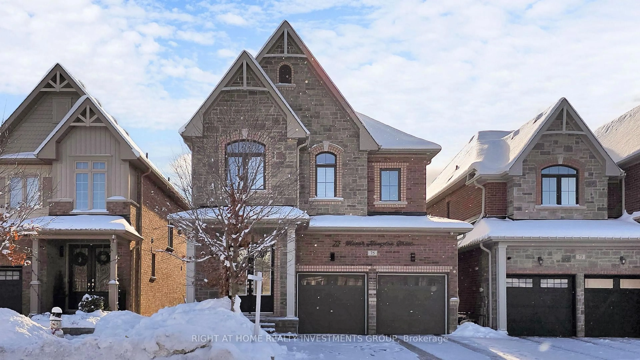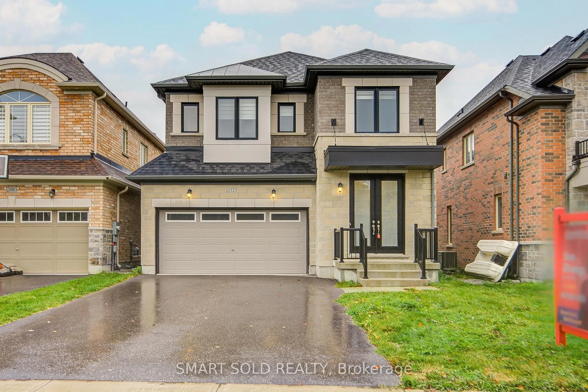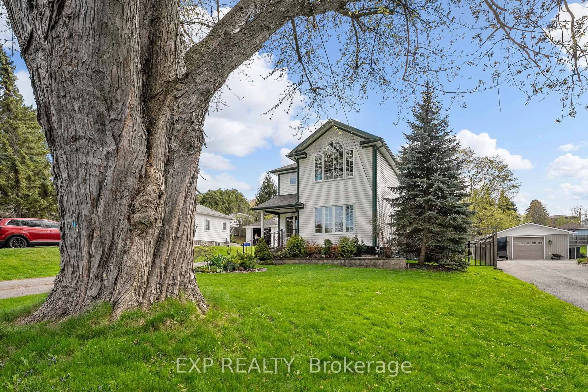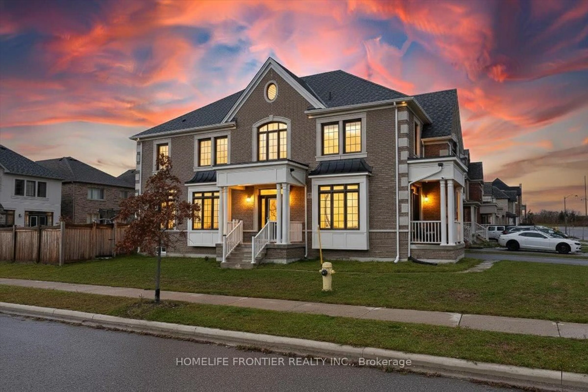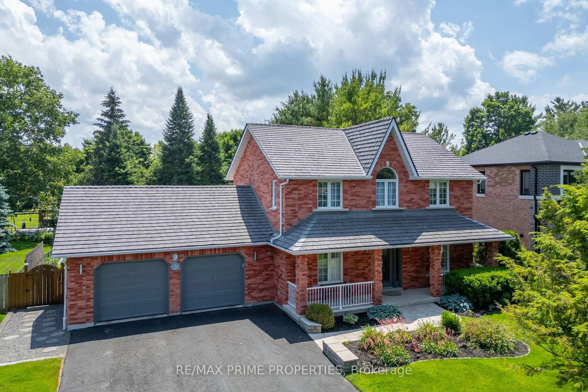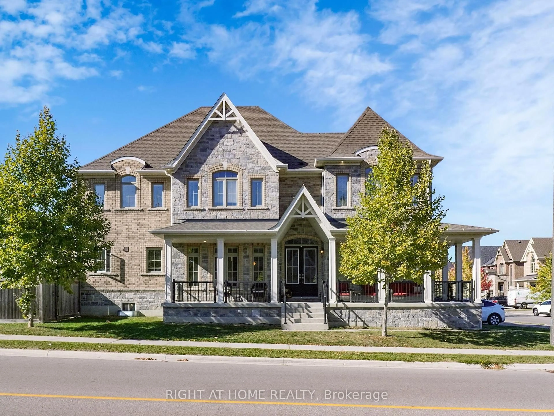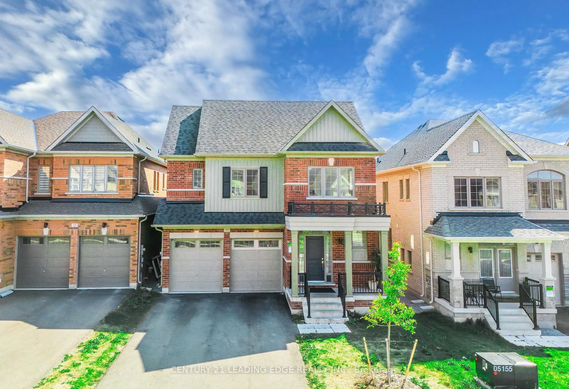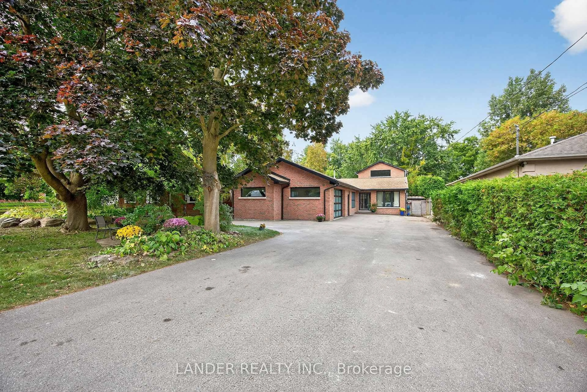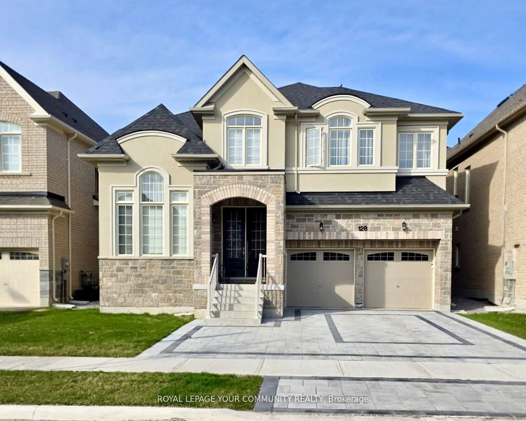Welcome to 88 Ben Sinclair Avenue; A stunning corner-lot residence in a prime location. With a fully finished lower level, offering a spacious and thoughtfully designed layout ideal for modern family living. Featuring 4 bedrooms and 5 bathrooms, this home exudes balance, harmony, and comfort. The wide, open and well-lit staircase is thoughtfully positioned to the side, enhancing both flow and design. This home has many upgrades (see feature sheet). The open-concept main floor boasts 9 ft coffered ceilings and 8 ft doors, creating a bright, expansive atmosphere. A grand double-door entry opens into a spacious foyer with soaring ceilings that extend to the second floor, setting the tone for the elegance throughout. Notable features include custom California shutters for privacy and sophistication, and a Great Room with a cozy gas fireplace that creates a warm and inviting centerpiece for gatherings. A gourmet kitchen equipped with stainless steel appliances, and a gas stovetop range, perfect for culinary enthusiasts. Upstairs, the extra-large corner primary ensuite offers a luxurious retreat with a standalone tub, separate glass shower, and double sinks. For added convenience, the home features two laundry areas a stacked washer/dryer on the second floor Plus aside-by-side washer and dryer in the fully finished basement. Set within nature, the property is ideally located within walking distance to public transit, schools, parks, and the upcoming Health & Active Living Plaza, a highly anticipated community hub opening this year. A perfect blend of elegance and practicality, this home is truly a must-see!
Inclusions: Stainless Steel kitchen appliances. Cafe Dishwasher is As-is". Second floor stacked LG stainless steel washer/dryer. Basement Maytag side by side stainless steel washer and dryer and basement Electric Fireplace. 7X7 backyard Shed. Custom California shutters throughout, all ELF, all window coverings and Ring Door Bell. Dyson v10 vacuum and Garage TV.
