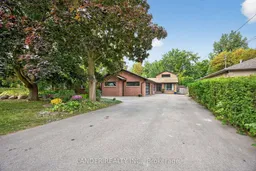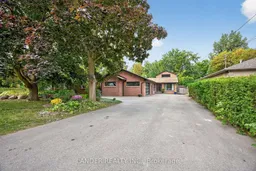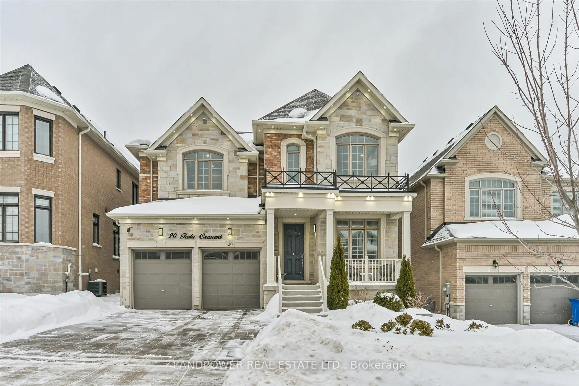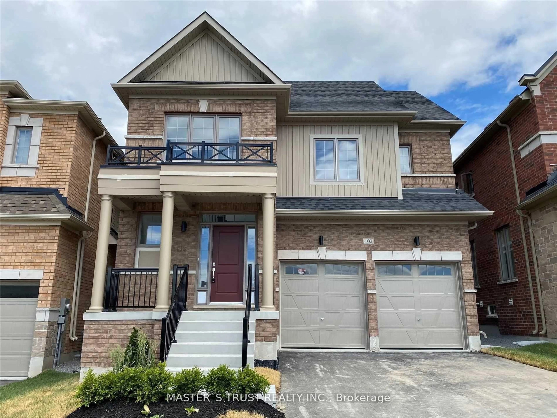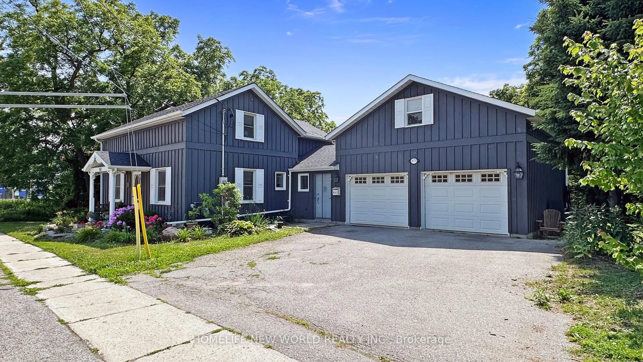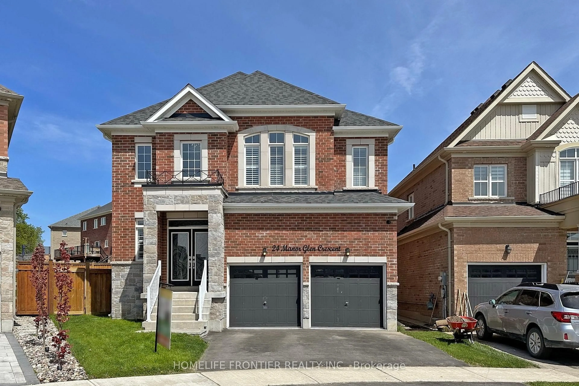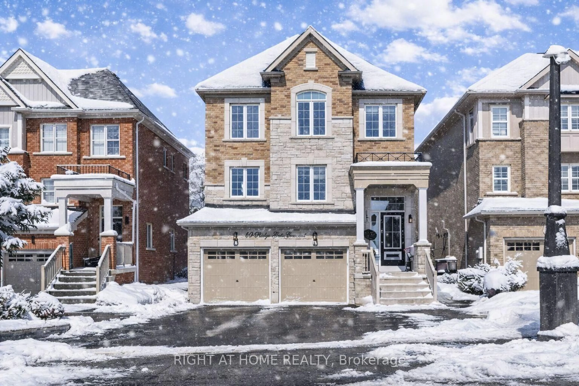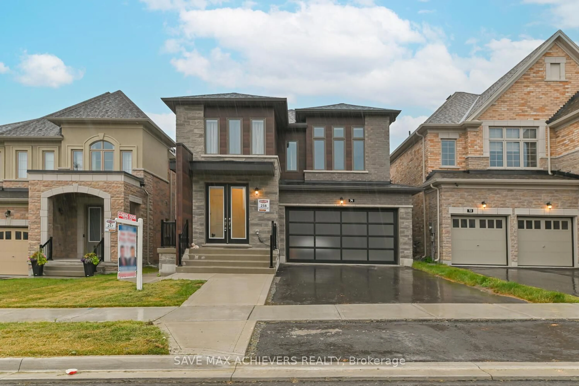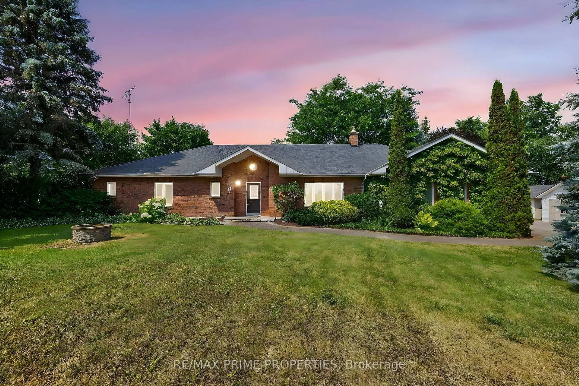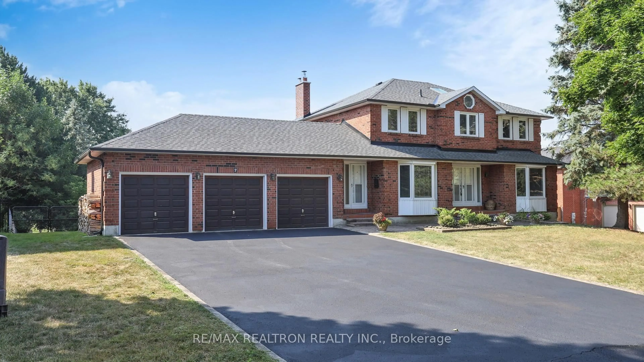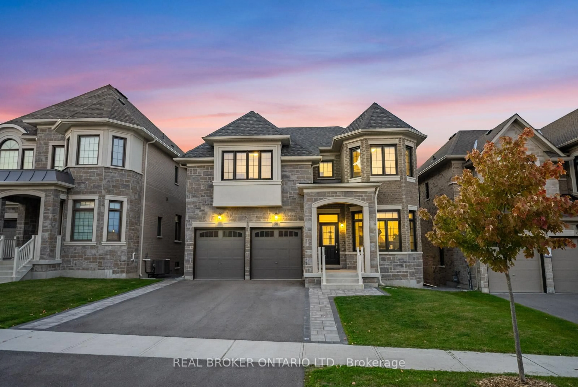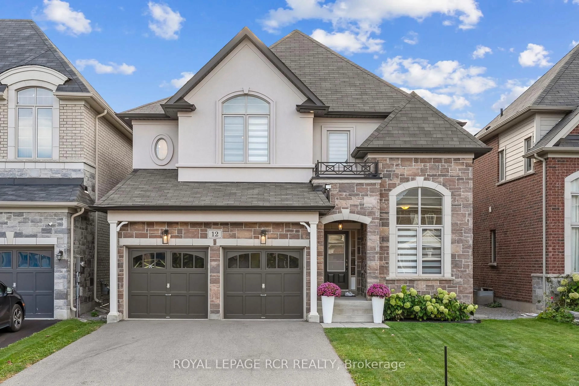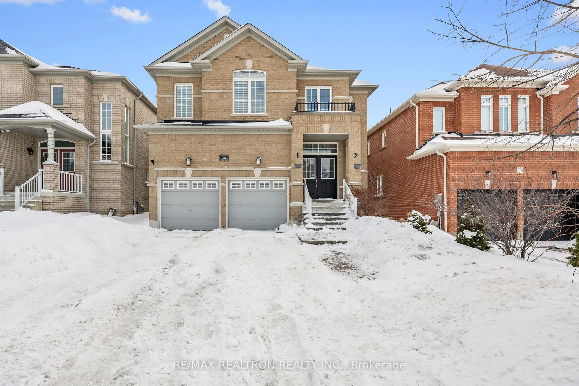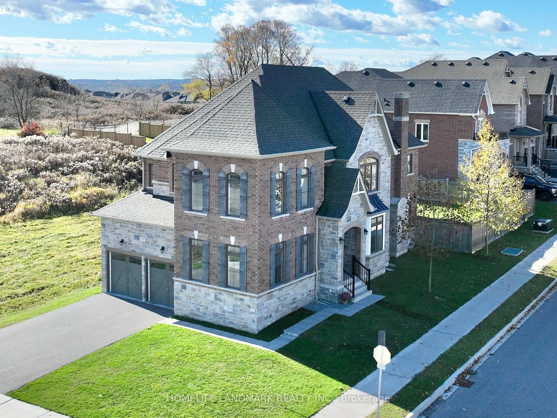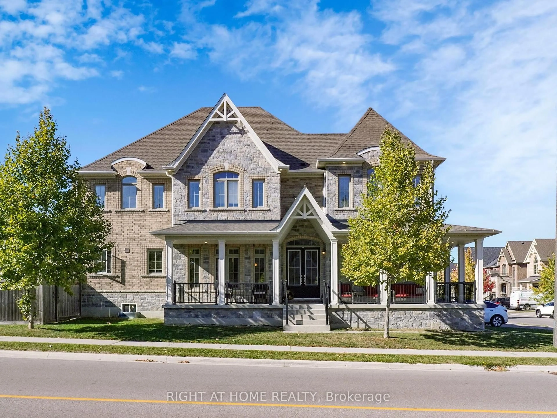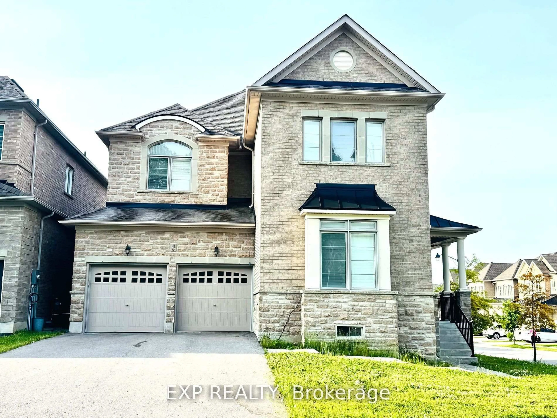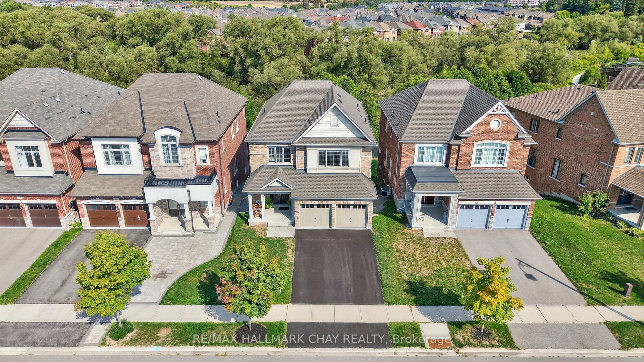Contractors- entrepreneurs- multigeneration families- gardeners- RV owners-those that love to entertain indoors & out or all of the above - this house is made for you on a half acre lot w/ mature trees. The driveway is extra wide & deep to accommodate many vehicles & trailers w/ 2 twist lock outlets. The fully insulated garage w/ separate furnace, water heater, commercial sinks & epoxy floors has built in storage offering many potential uses. Inside entertaining is easy w/ space to spread out on the main floor. The front sun filled vestibule opens into a large soaring foyer & dining room. Custom built-ins in the butlers pantry & living room give the main floor warmth & function. The large eat in kitchen has huge windows w/ a seating area that opens to the Muskoka room for 3 season outdoor enjoyment. Premium appliances include a 48-inch range, 2 dishwashers & 2 ovens. Main floor laundry & pantry offer convenience & more storage. There are 3 main floor bdrms & upstairs is a private primary suite w/ a jetted tub, heated floors & boutique hotel vibes. The basement is perfect for multi generation living w/ a separate entrance, large kitchen, living room, bdrm, expansive storage & room for future development. Below the Muskoka room is a flagstone patio w/ paths leading to the swimming pool patio which offers unique features w/ expansive stone hardscape, walls & a wood-fired pizza oven. The stone cabana has a glass roll-up door to bring the outside in, featuring herringbone wood fireplace w/ stone mantle & a washroom. Both sides of the house & cabana have tool & material storage built in along w/ multiple power & water sources. Expansive flower gardens & hardscape offers a beautiful view from the house, tucked in the back is an automated greenhouse w/ drip lines, & vegetable gardens w/ a lawnmower & garden tool shelter. Harvest your vegetables & store in the walk-in fridge controlled by an app or store in the basement cold room. All just minutes to the 404 & EG Go Station.
Inclusions: Stainless Steel Fridge, Built-In Double Wall Oven, Gas Cook Top, Dishwasher (x2), Fridge in Basement, Stainless Steel Stove in Basement, Washer & Dryer, Central Vacuum & Attachments, TV Brackets (x2), Window Coverings, All Electrical Light Fixtures, Chest Freezer in Garage, Electric Water Heater in Garage (Owned), Gas Furnace in Garage (Owned), Walk In Fridge (Side of House), Pool Safety Cover & Greenhouse with sensors to open and close vents.
