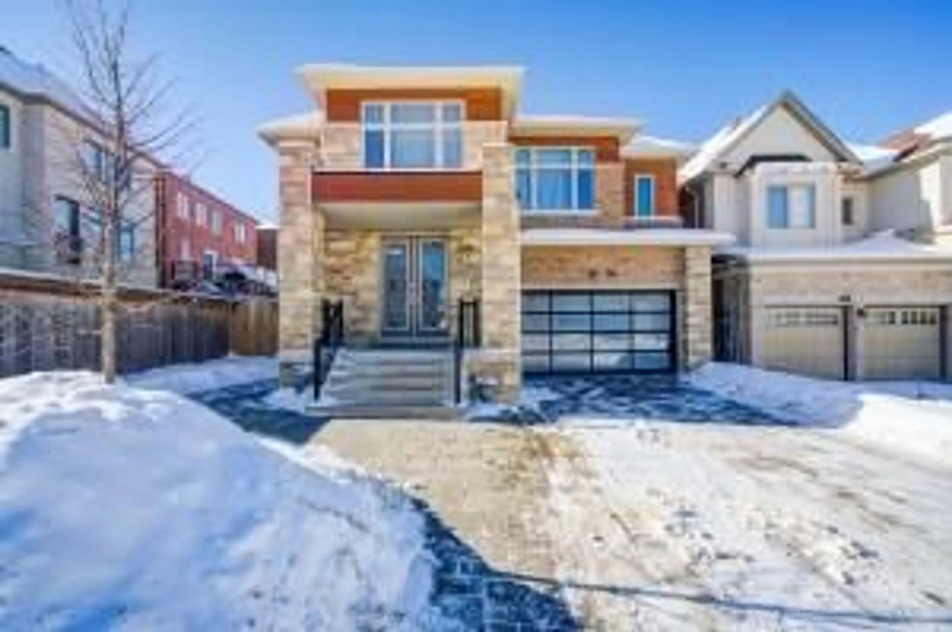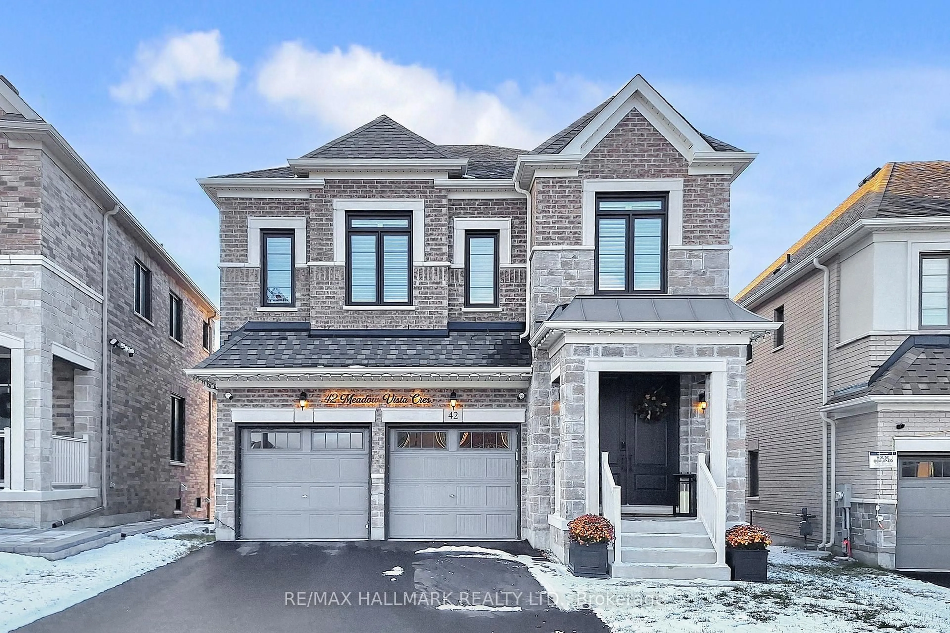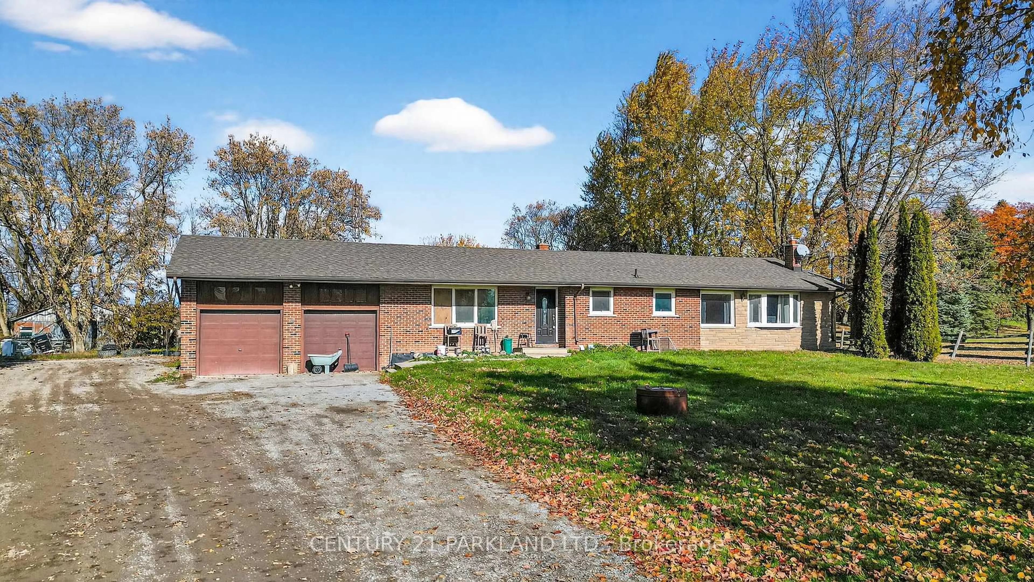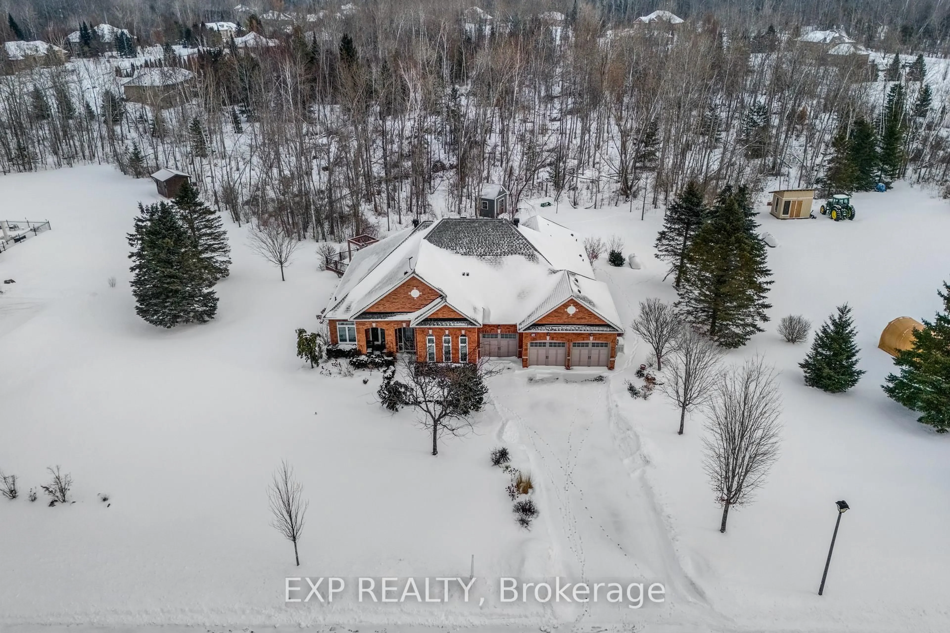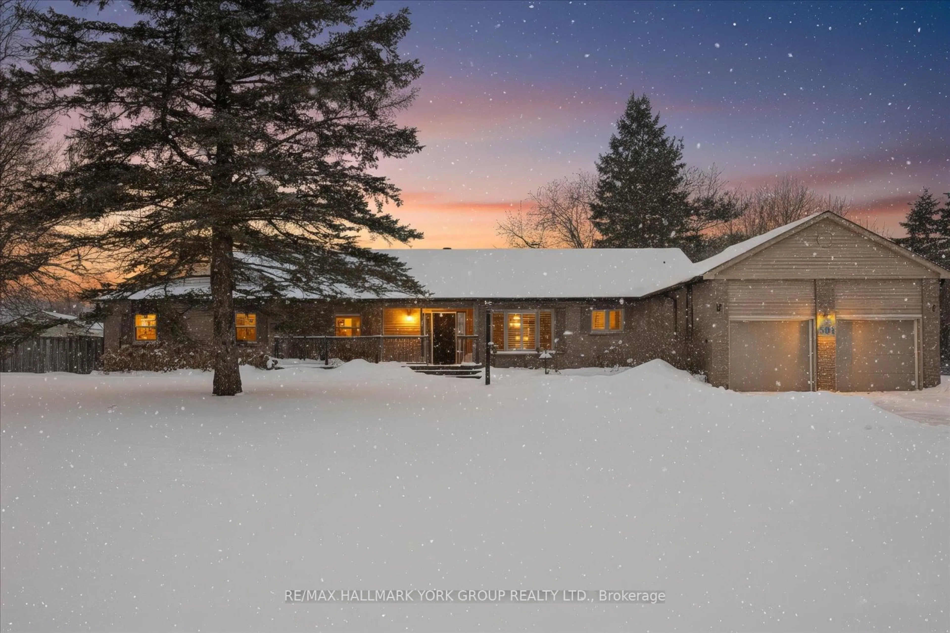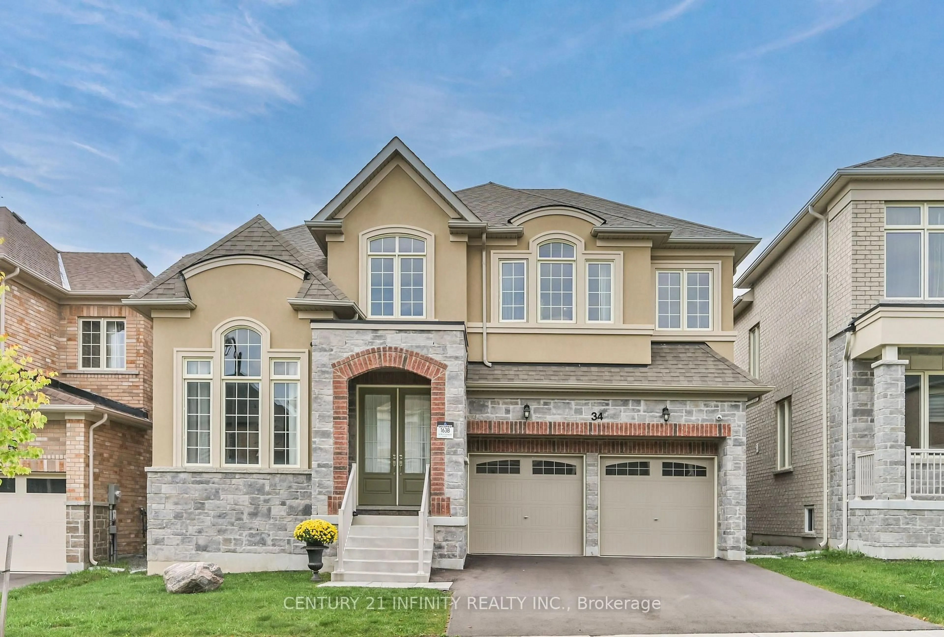Welcome to 7 Ward Avenue nestled in the highly sought-after community of Sharon! First time offered for sale(original owner). This charming home offers an extended driveway that fits up to 9 vehicles plus 3 garage space perfect for large families or guests. Inside, you'll find a bright living room featuring hardwood floors, a bay window, and elegant crown moulding. The formal dining room boasts wainscoting, hardwood floors, and crown moulding, creating a sophisticated space for gatherings. The cozy family room includes a wood-burning fireplace and hardwood flooring, ideal for relaxing evenings. A dedicated main-floor office with engineered hardwood flooring makes working from home both stylish and functional. The upgraded kitchen showcases granite countertops, a tile backsplash, stainless steel appliances, and a spacious breakfast area. Step out onto the generous partially covered deck perfect for entertaining and enjoying outdoor meals. Additional highlights include a convenient main-floor laundry room and a staircase updated in 2016. Upstairs, you'll find four spacious bedrooms, including a primary suite with a renovated 3-piece ensuite(2024).The unfinished walkout basement offers incredible potential, featuring two cantinas and a hot tub. The expansive backyard is ideal for summer parties and even has room for your dream swimming pool. Don't miss this incredible opportunity to own in one of Sharon's most desirable neighbourhoods! Roof Shingles 2019.Smoke detectors 2024.Eaves 2024.serviced chimney 2024.200 AMP service.
Inclusions: Stainless Steele( Fridge, Stove, B/I Dishwasher, Washer and Dryer, All Electric Light Fixtures, All Window Coverings, Hot Tub(ASIS), Garden Shed.
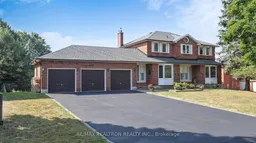 50
50

