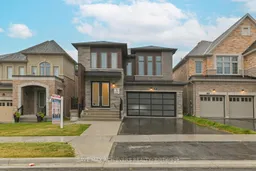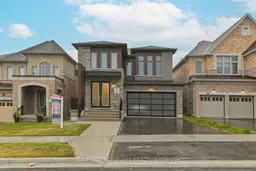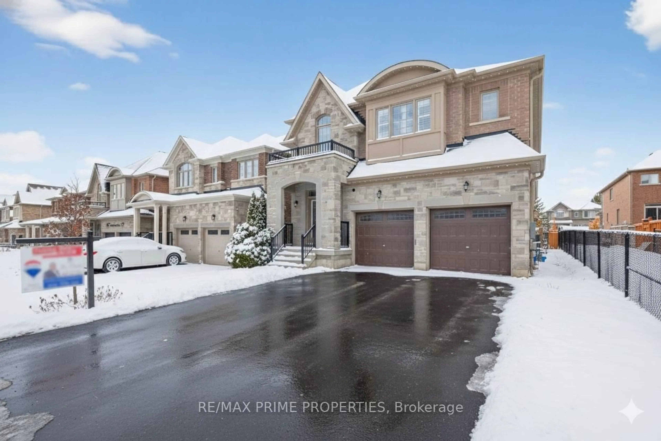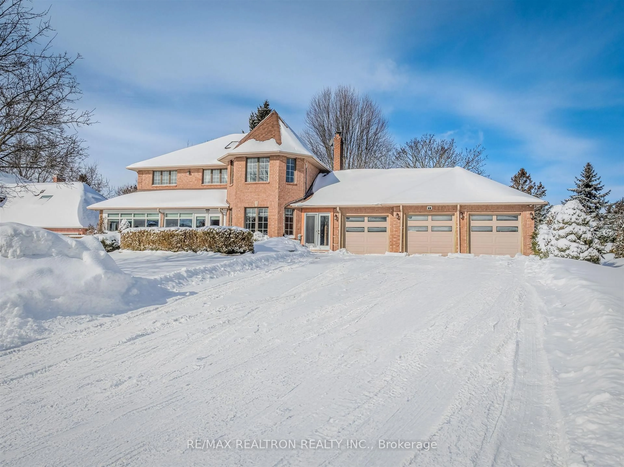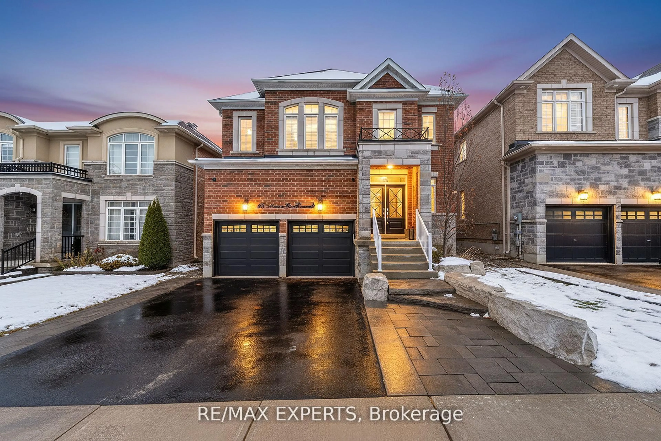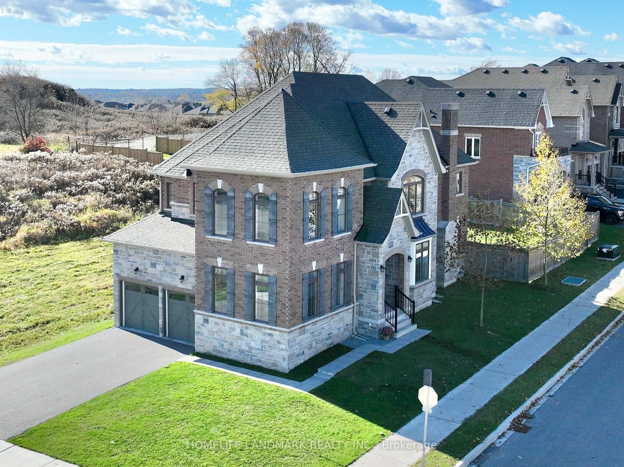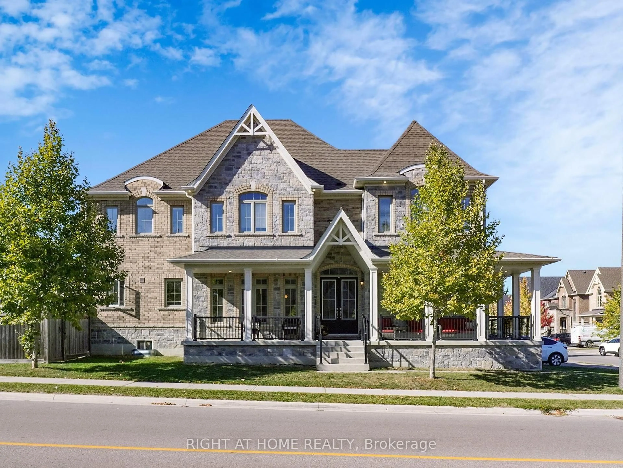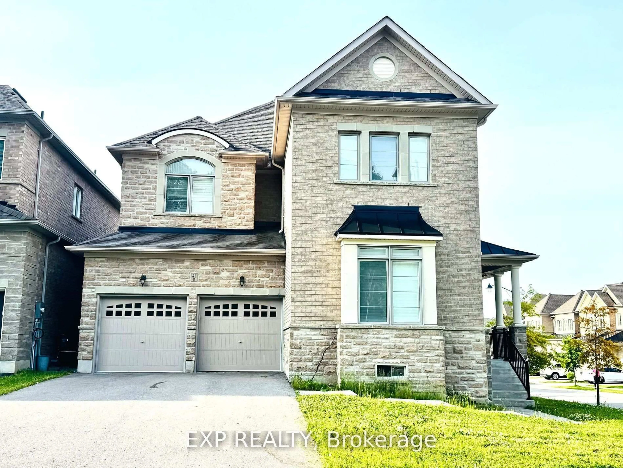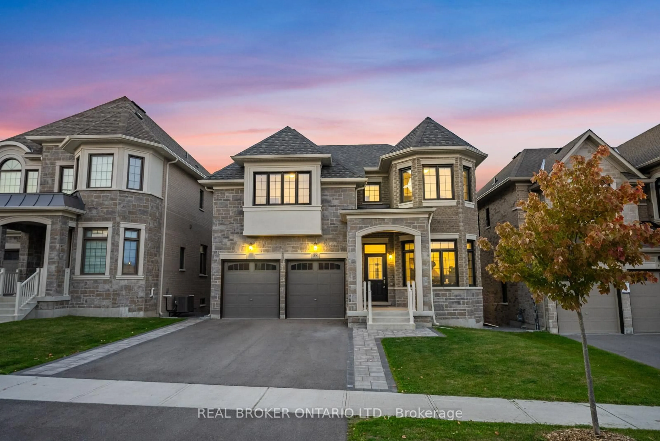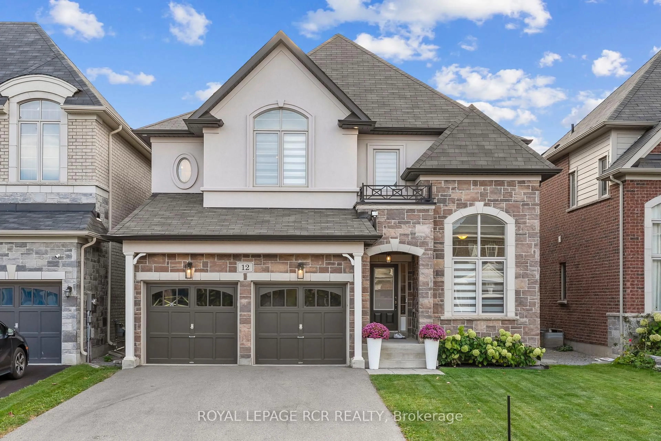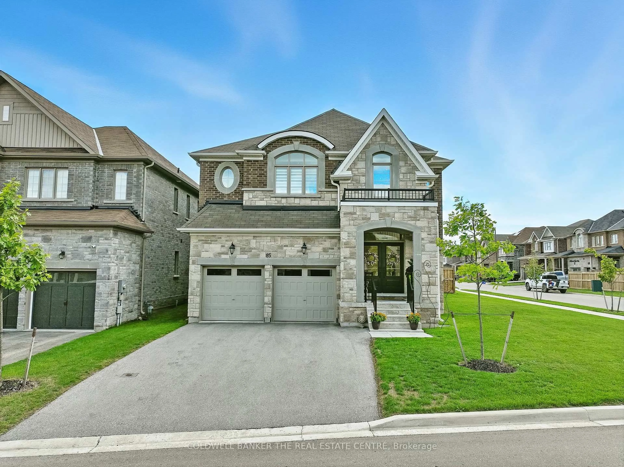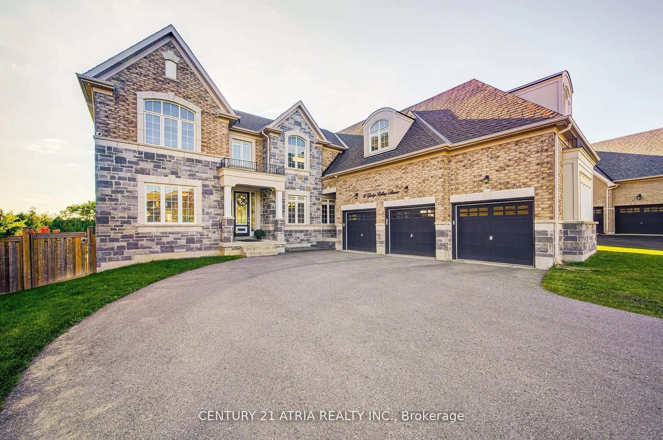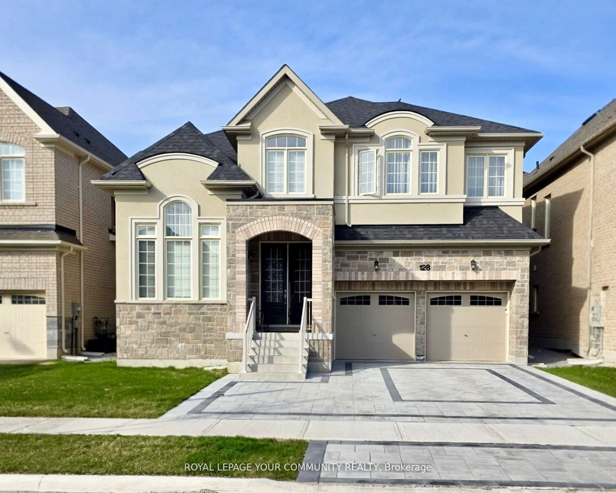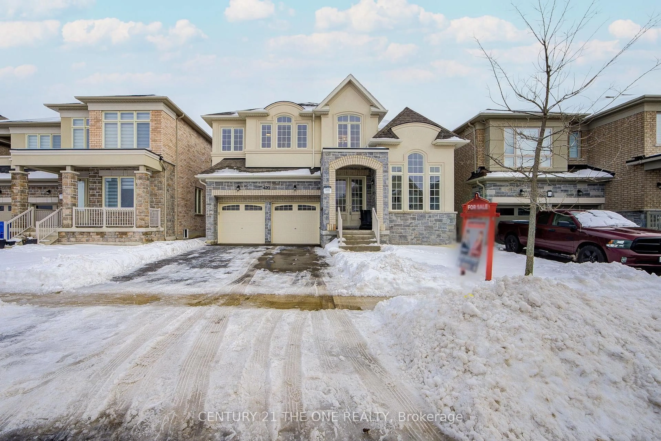Welcome to your dream home nestled on a premium 3812 x 109.88-foot lot in a quiet, family-friendly neighborhood, this stunning 6-bedrooms, 5-bathrooms residence offers the perfect blend of elegance, warmth, and modern comfort. Built in 2024 with over $140,000 in high-end upgrades + 20000 B/L Appliances, this home is a true masterpiece designed for both luxurious living and effortless entertaining. As you step inside, you're greeted by soaring 9-foot ceilings on the main floor that immediately create a sense of grandeur and spaciousness. Natural light pours in through large windows, enhancing the open-concept layout and drawing attention to the exquisite craftsmanship throughout. Hardwood flooring flows seamlessly from room to room, complemented by warm neutral tones, doors, and timeless cast iron railings that bring both style and sophistication. The stainless steel Bosch appliances, a professional-grade stove, built-in refrigerator, and a massive granite island that invites casual dining and family gatherings. Whether you're preparing meals or entertaining guests, this space is as functional as it is beautiful open concept. Upstairs and in both finished basements. 9-foot ceilings continue the feeling of spaciousness and comfort. Each of the generously-sized bedrooms offers plenty of space and privacy, while the bathrooms are luxuriously finished with modern fixtures and quality materials. Downstairs two bedrooms the legal basement suite has a separate walk-Out entrance at back, a full kitchen, laundry, and a modern bathroom perfect as an income-generating rental or private space for extended family. Located just minutes from major highways, top-rated schools, and popular shopping malls, this home combines convenience with peaceful living. Its more than a house its a place to build memories, entertain in style, and truly feel at home.
Inclusions: B/L Appliance ,Dishwasher Rangehood, Washer, Dryer. All Existing Elfs, Window Coverings. Garage W/ Remote, central vacuum, EV charger outlet
