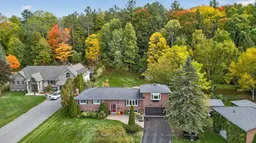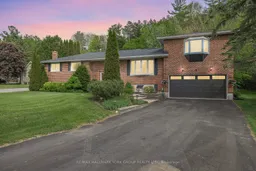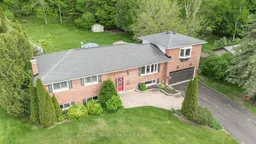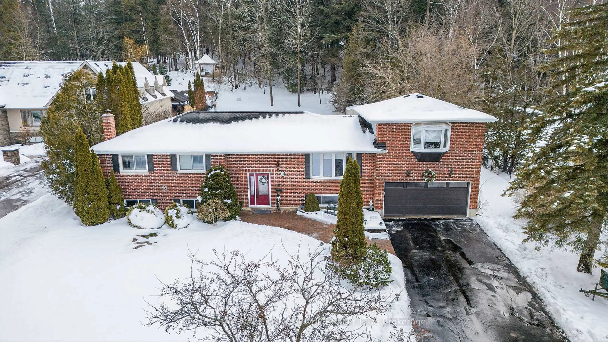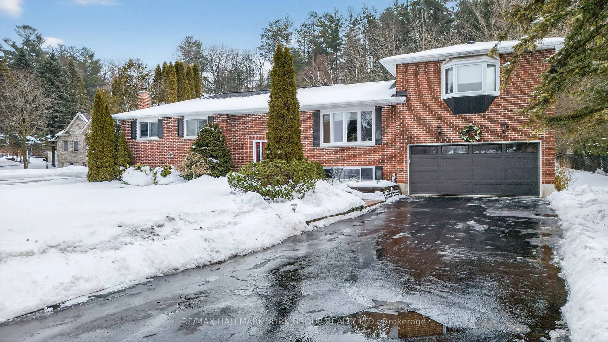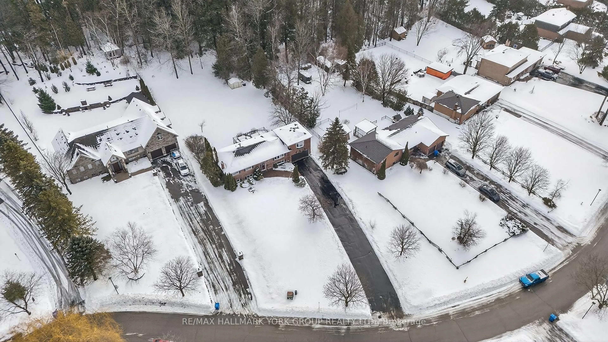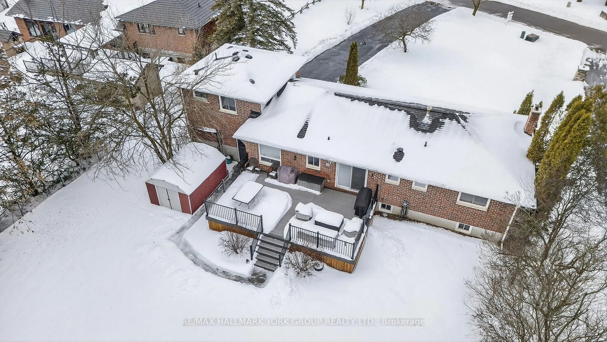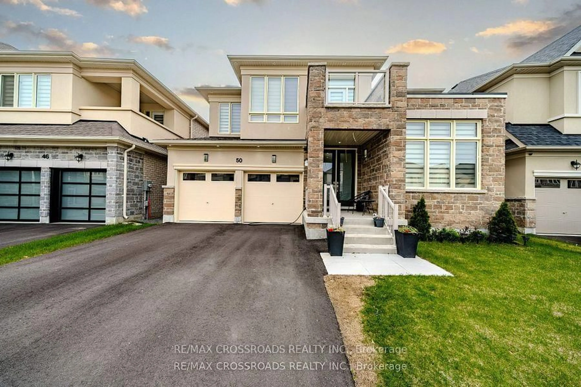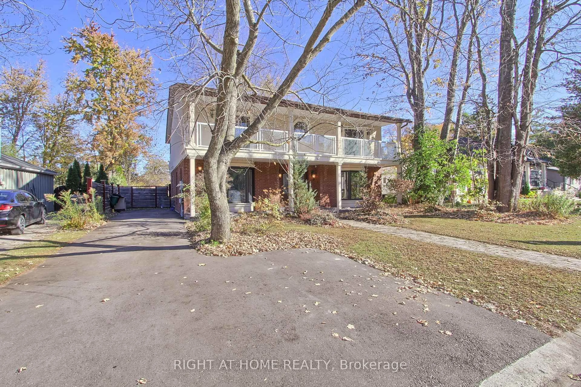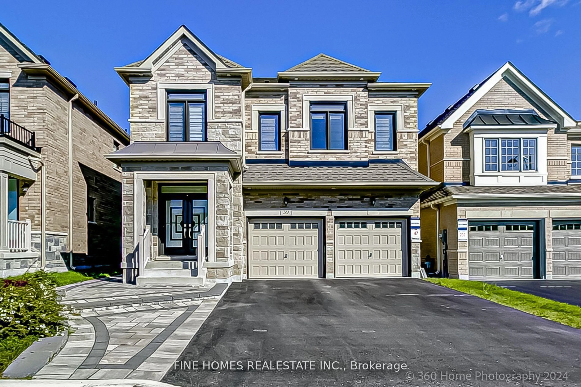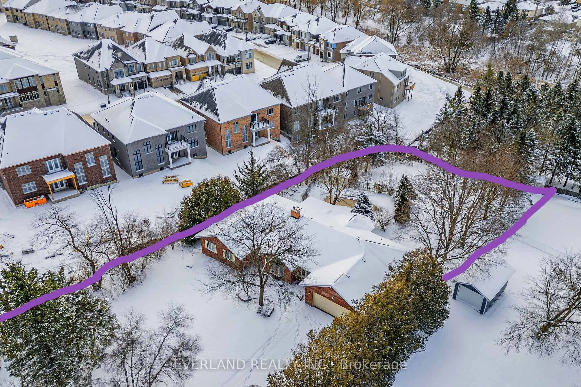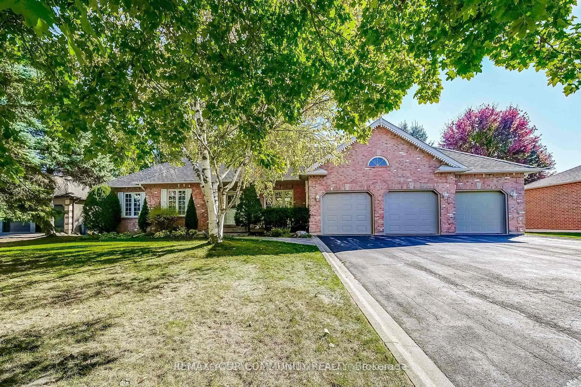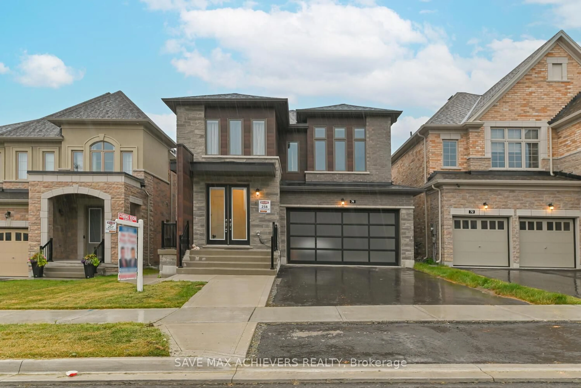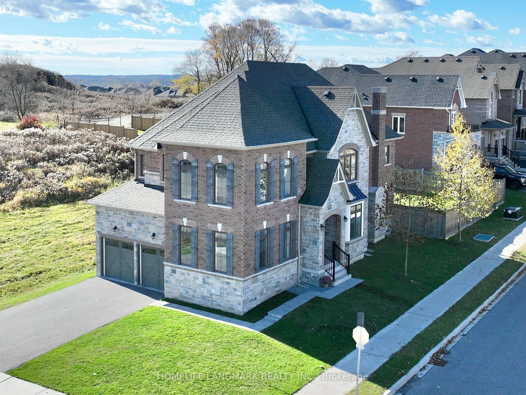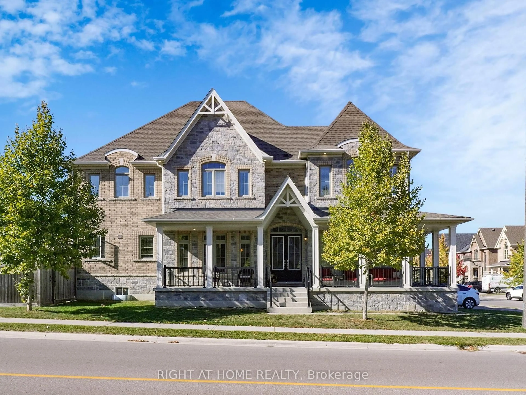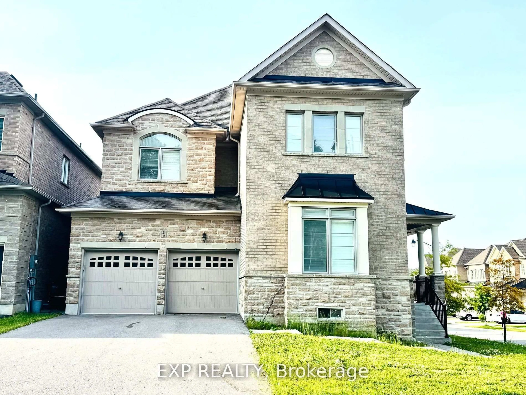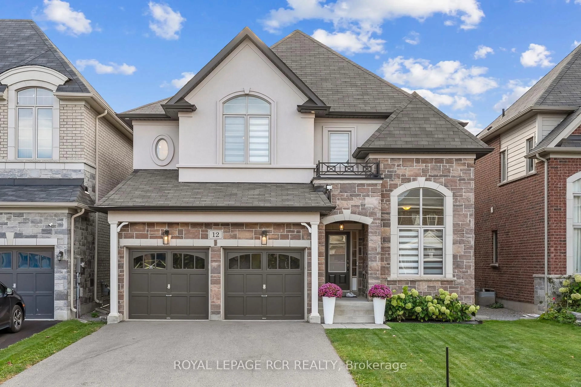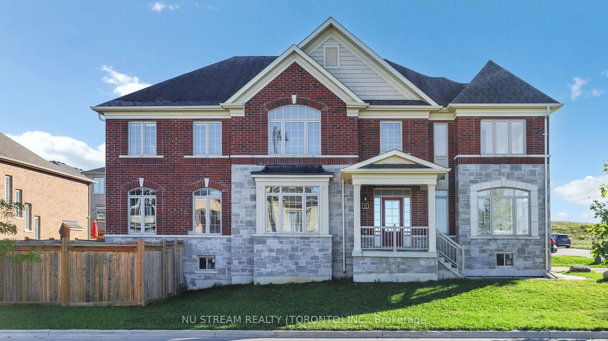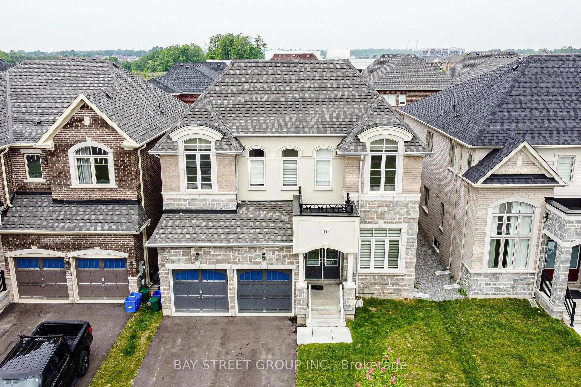14 Anchor Crt, East Gwillimbury, Ontario L9N 1G1
Contact us about this property
Highlights
Estimated valueThis is the price Wahi expects this property to sell for.
The calculation is powered by our Instant Home Value Estimate, which uses current market and property price trends to estimate your home’s value with a 90% accuracy rate.Not available
Price/Sqft$874/sqft
Monthly cost
Open Calculator
Description
ATTENTION, LOT LOVERS! An almost 1-acre lot! Beautifully renovated 4-bedroom raised bungalow perfectly situated on a quiet, sought after East Gwillimbury cul-de-sac. Enjoy the best of both worlds with convenience to all amenities while still experiencing the peace and privacy of country living on this stunning 0.85 acre lot. Step inside to a newly renovated kitchen featuring quartz countertops, soft-close cabinetry, and a walkout to a 28' x 16' composite deck with gas bbq hookup, perfect for outdoor entertaining, gardening, and more than enough yard for a pool. The main level offers gleaming hardwood floors and three generously sized bedrooms, including a secondary primary suite with a 2-piece ensuite bath updated in 2022, along with a renovated 4-piece main bath also completed in 2022. A private upper-level primary retreat provides a spacious layout and an updated 4-piece ensuite bath. The lower level features a large recreation/entertainment area, as well as a separate games or billiards room that could easily be converted into a 5th bedroom if desired. Full-sized above-grade windows fill the lower level with natural light, and there is ample storage space in the laundry and workshop areas. Updates include vinyl windows, new front and back doors, a Dodds garage door and opener installed in 2023, and GAF 50-year fiberglass shingles with asphalt stone coating and transferrable warranty from 2016. The backyard is a true oasis, over 240 feet deep and backing onto your own private forest. Located just steps from Anchor Park and only minutes to the GO station and Highways 404 and 400, this property offers convenience, privacy and natural beauty all in one. Truly a once-in-a-lifetime opportunity to own your home and cottage all in one. Welcome home!
Property Details
Interior
Features
Lower Floor
Games
5.63 x 3.39Broadloom / Above Grade Window
Workshop
4.2 x 3.3Concrete Floor
Office
3.99 x 3.35Broadloom / Above Grade Window / His/Hers Closets
Rec
6.18 x 4.0Broadloom / Fireplace / Above Grade Window
Exterior
Features
Parking
Garage spaces 2
Garage type Attached
Other parking spaces 8
Total parking spaces 10
Property History
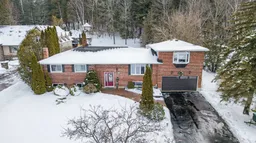 43
43