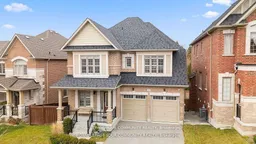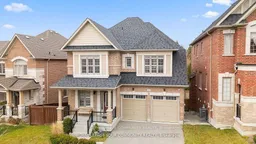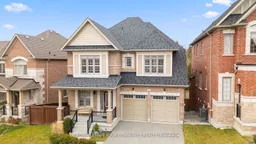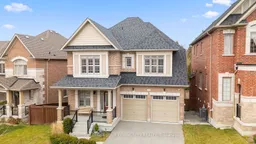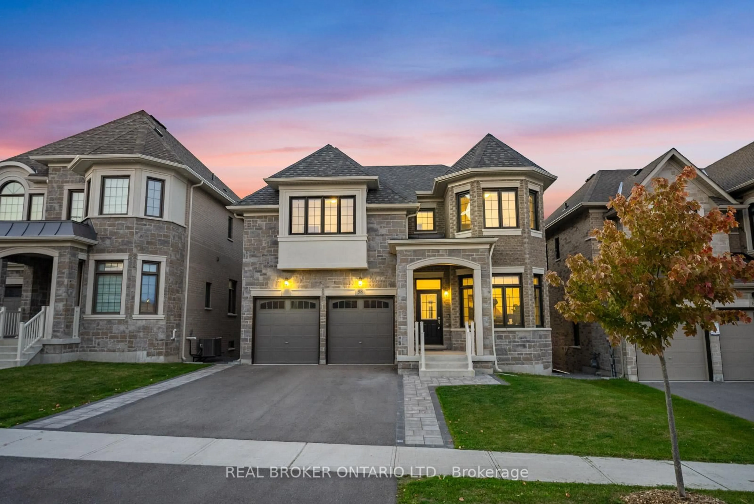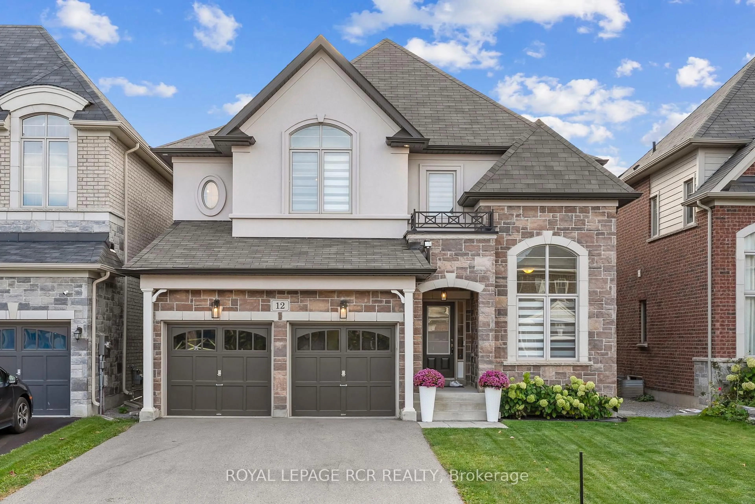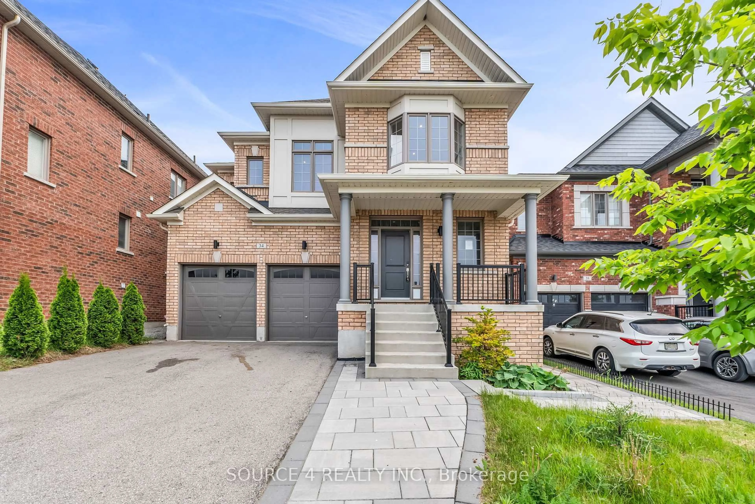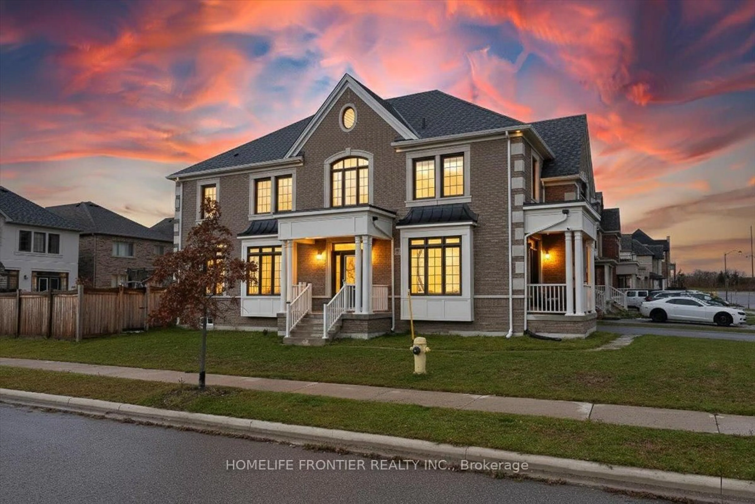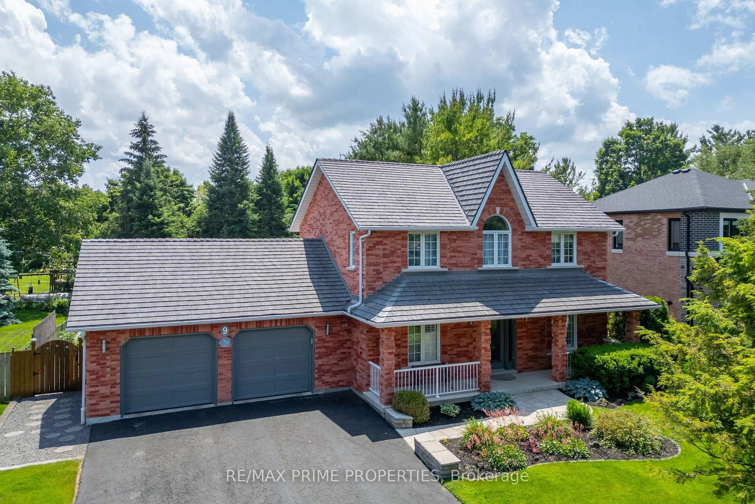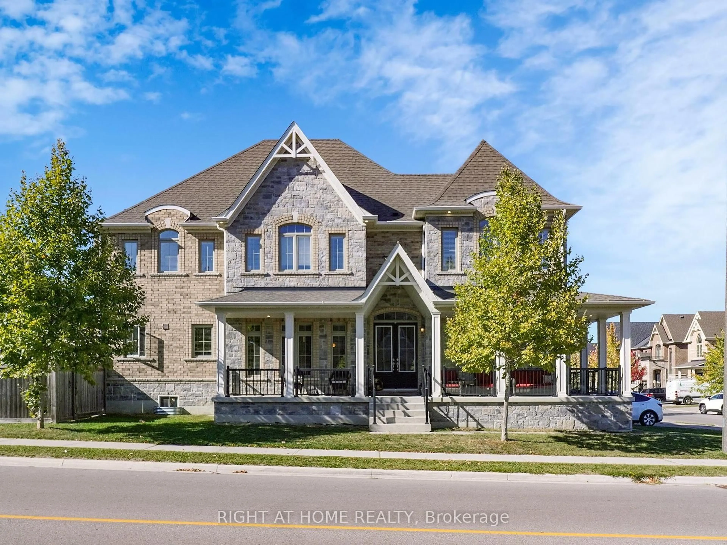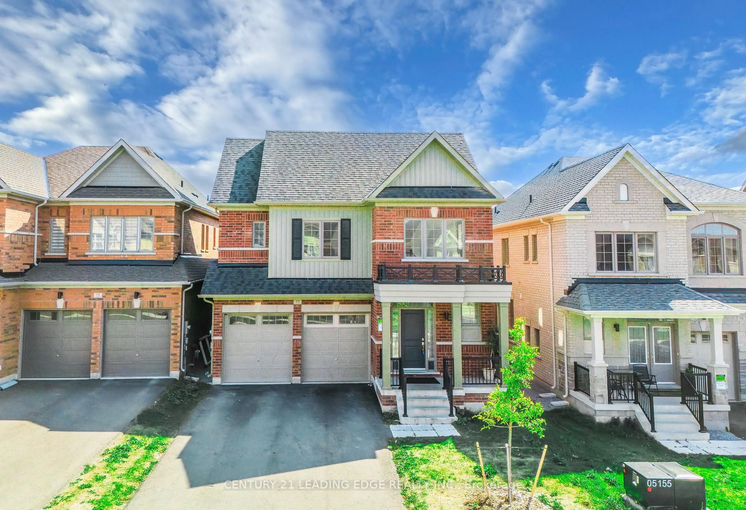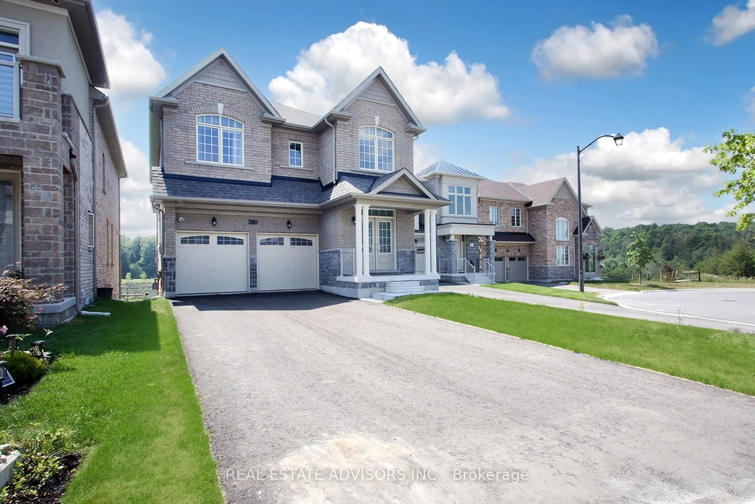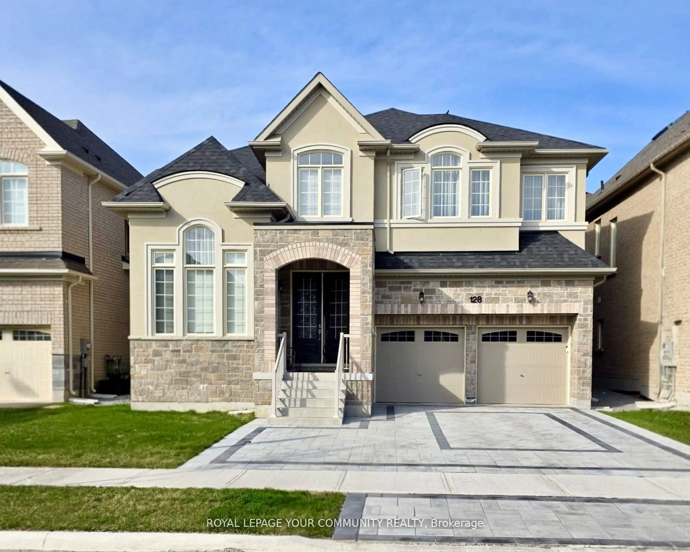Stunning 4-Bedroom, 4-Bathroom Home in Sought-After Holland Landing Nearly 3,000 Sq. Ft. of Luxury Living! Welcome to 54 Prairie Grass Crescent, a sophisticated home that blends elegance, functionality, and comfort. Offering almost 3,000 sq. ft. of well-designed space, this residence is perfect for modern family living and entertaining. Ideally situated just minutes from Hwy 404, Upper Canada Mall, Costco, top-rated schools, and scenic parks, the location provides both convenience and tranquility. The gourmet kitchen is a chefs delight, featuring granite countertops, stainless steel appliances, a gas stove with pot filler, range hood, and a stylish backsplash. Designed for connection, the open-concept layout flows seamlessly into the dining and living areas, making it the heart of the home. The main floor also boasts soaring 9-ft ceilings and a private office, ideal for working from home or quiet study. Upstairs, the primary suite offers a true retreat with a spa-like ensuite complete with a free-standing tub, frameless glass shower, and modern finishes. Three additional spacious bedrooms and multiple bathrooms ensure comfort for the whole family. California shutters throughout add sophistication while offering both light and privacy. The walk-out basement with a separate entrance provides endless opportunities whether as an in-law suite, rental income, or personalized recreation space. High-end finishes, thoughtful design, and meticulous details elevate every corner of this home. Located in the family-friendly community of Holland Landing, residents enjoy access to beautiful trails, community centres, and the nearby East Gwillimbury GO Station for easy commuting to Toronto. With a perfect balance of small-town charm and big-city amenities, this home presents a rare opportunity in one of York Regions fastest-growing communities.Dont miss your chance to own this exceptional property schedule your showing today!
