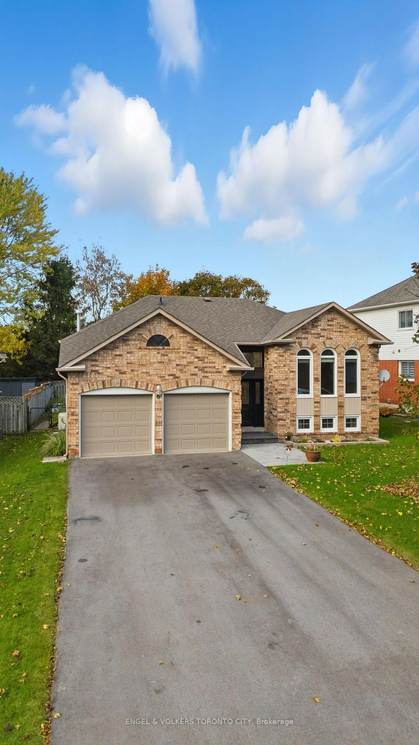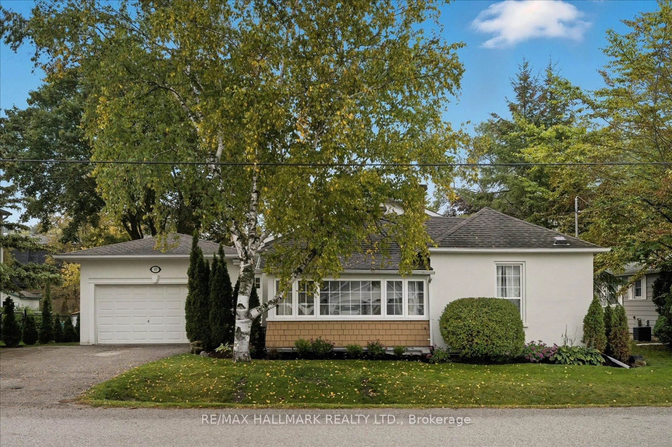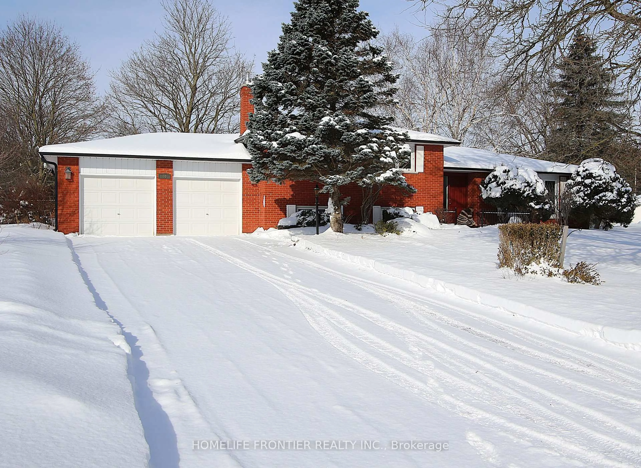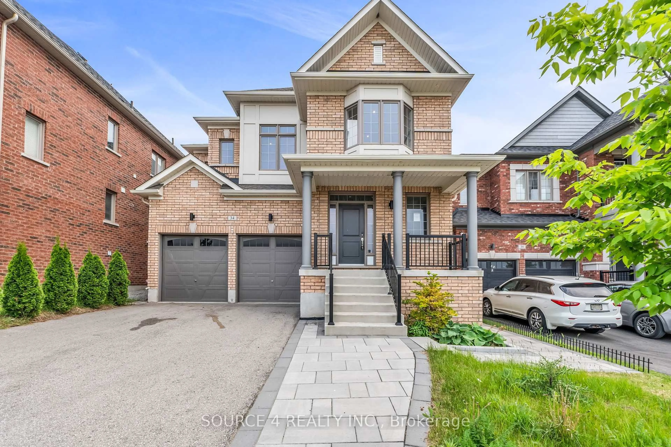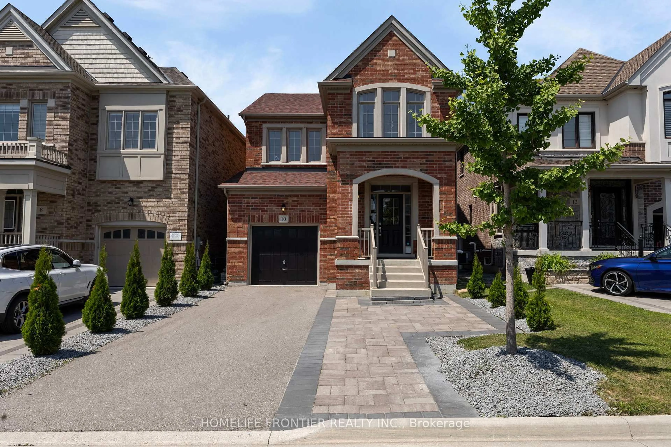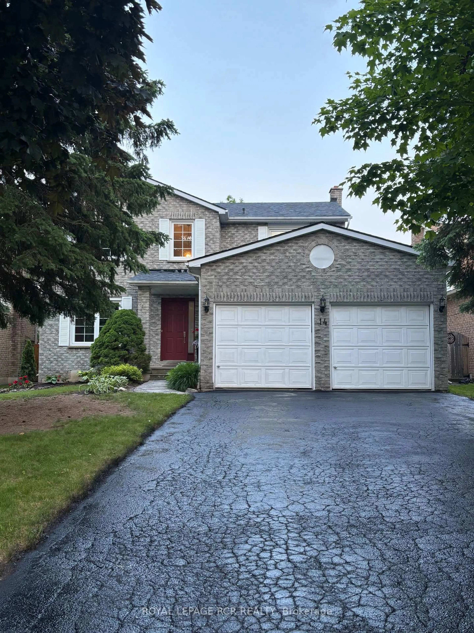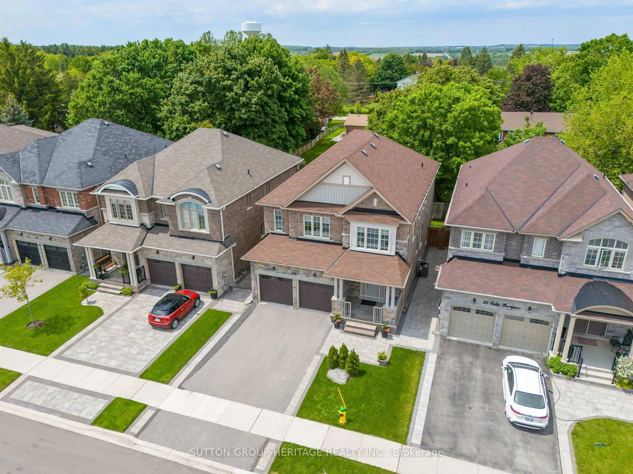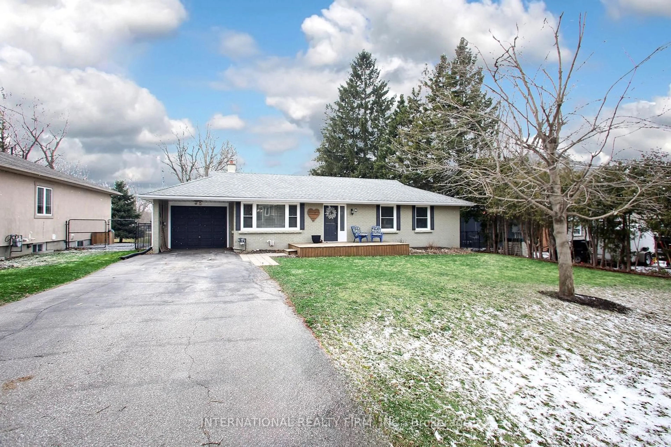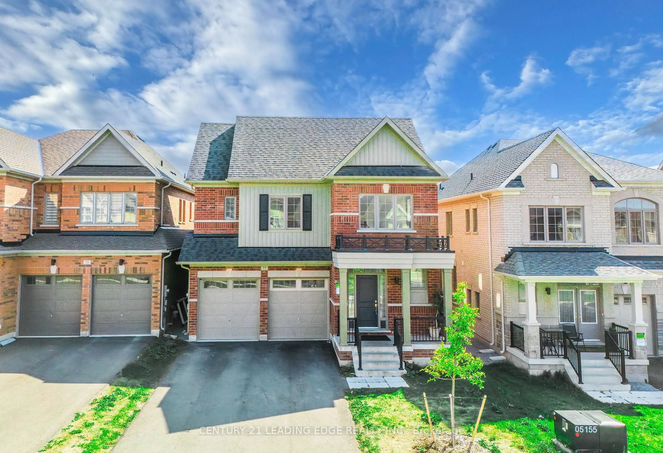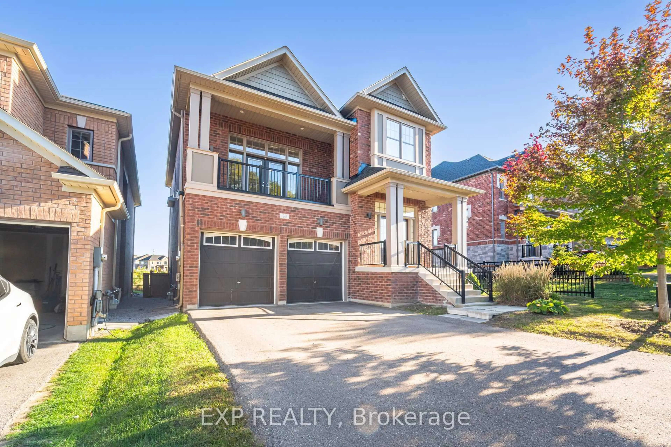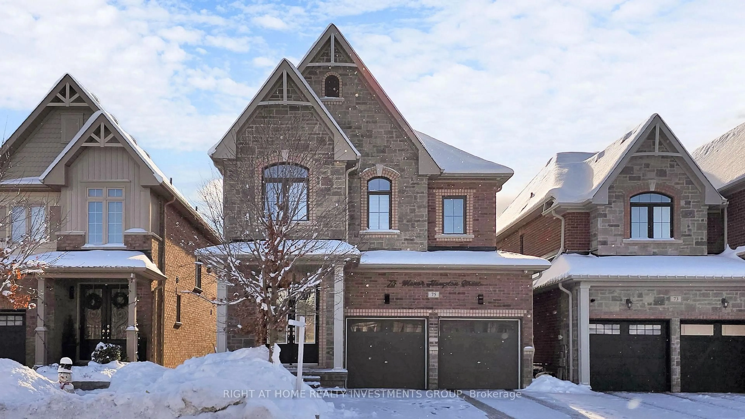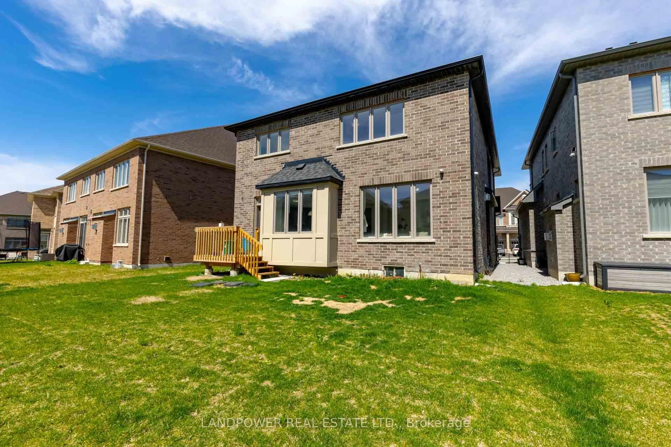Welcome to 53 Alice Street, set on one of the most beautiful, tree-lined streets in Mount Albert. This fully updated home blends charm and modern comfort, offering a lifestyle as special as its setting. Start your mornings with a short walk to Centre Street for a coffee at the café, or explore the nearby trails and parks just minutes away. Inside, sunlight pours through the windows, highlighting gleaming hardwood floors and a thoughtfully designed layout that feels warm and welcoming. The kitchen is the heart of the home, perfect for gathering with family or friends, while the vaulted ceilings in the primary suite create a serene retreat at the end of the day. The finished basement offers flexible space for movie nights, hobbies, or overnight guests. Step outside and you'll find a beautifully private landscaped backyard, ready for summer barbecues, quiet evenings, and lasting memories. At 53 Alice St, every detail has been cared for - all that's left is for you to move in and make it yours.
Inclusions: Stainless Steel Fridge, Stainless Steel Stove, Stainless Steel Dishwasher, Stainless Steel Built-In Microwave, Washer & Dryer, Murphy Bed in Main Floor Bedroom, Water Softener, Garage Door Opener & Remote, TV & Brackets(x2), Sonos System in Basement, Gas BBQ, All Electrical Light Fixtures, All Window Coverings.
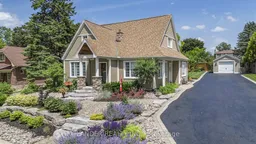 49
49

