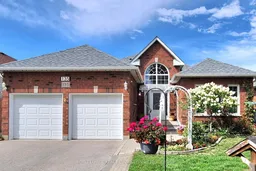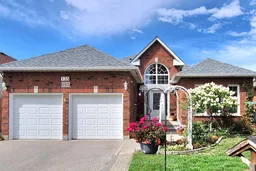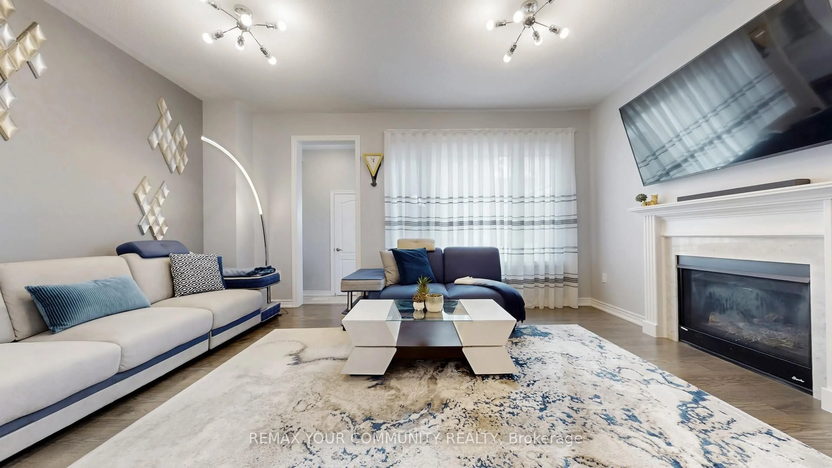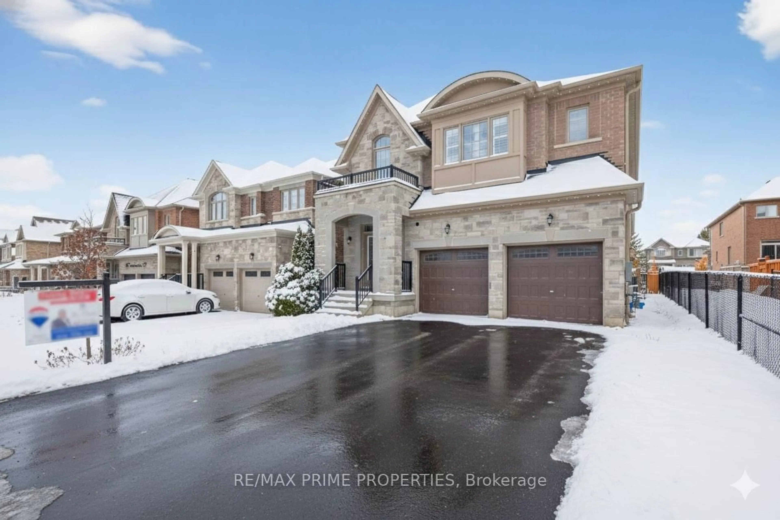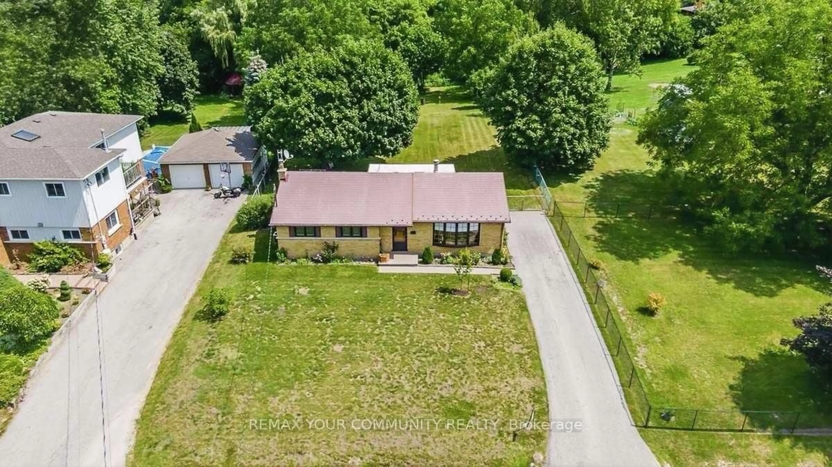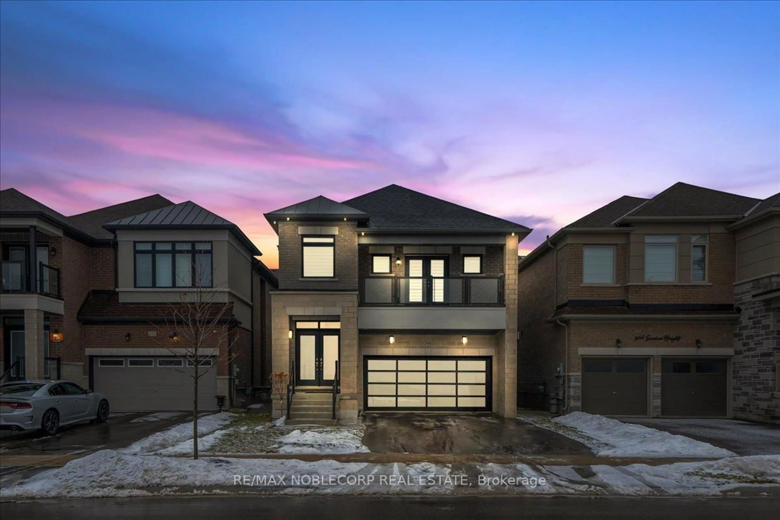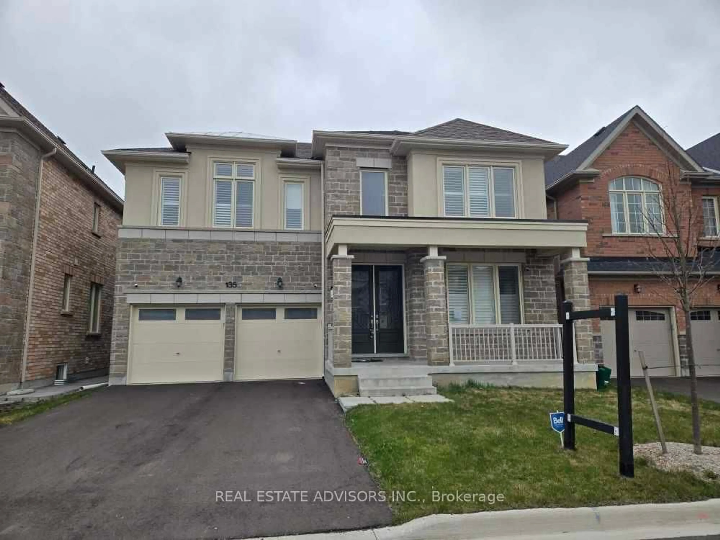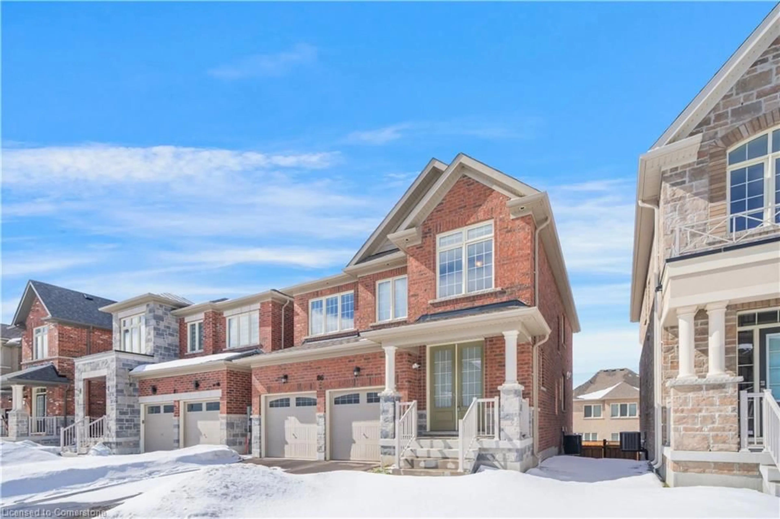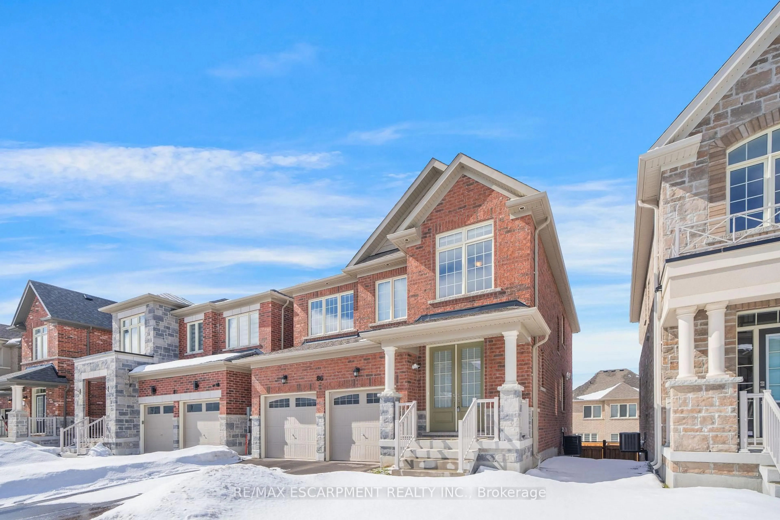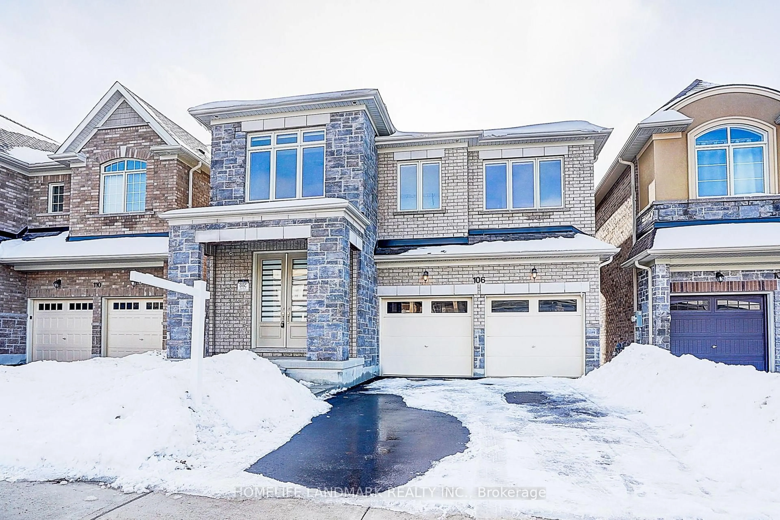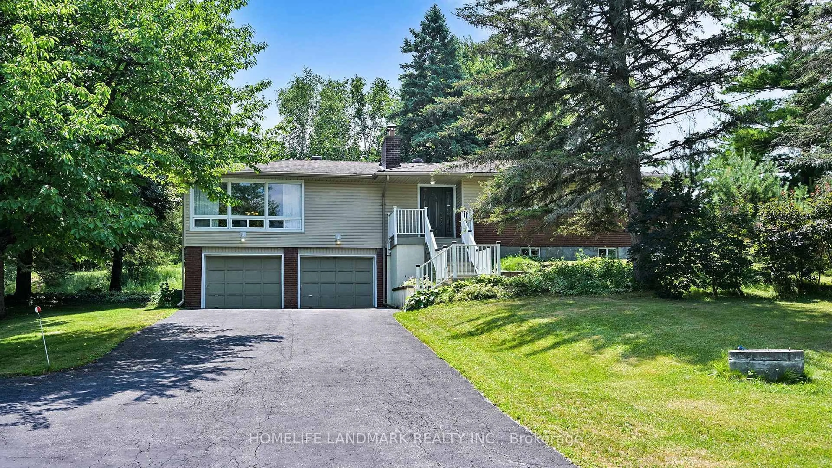Fabulous Bungalow On A Quiet-family Friendly Crescent In Mount Albert, Impressive Updates Throughout-spectacular Renovated Kitchen With Floor To Ceiling Cabinetry-pantry-centre Island With Family Sized Breakfast Bar-quartz Counters, Stainless Steel Double Door Fridge-gas Stove-hood Vent, Pot Lights- Undermount Double St Steel Sink-ceramic Floors-marble Tile Backsplash, Modern Primary Bedroom Ensuite Bath With Separate Shower Stall And Self Standing Soaker Tub. Step Into The Inviting-landscaped Back Yard With A Wonderful Heated Inground Pool. A Bright-large -vaulted Ceiling Foyer Welcomes You To This Well Laid Out Home With Spacious Principal Rooms, A Fully Finished Basement Provides Additional Huge Living/entertaining Space, A Large Main Floor Laundry Allows For Side By Side Large Capacity Washer/dryer And Direct Entry From Garage To Home, 9 Ft. Ceilings Throughout The Main Floor, Amazing Neighbourhood Is Within Walking Distance To Parks, School, Library & Community Centre, Nearby Shops, Major Highway Access Within 10-15 Minutes Drive.
Inclusions: Existing: St. Steel Fridge-gas Stove With Double Oven-hood Fan, B/i Bosch Dishwasher, Washer, Dryer, Gas Furnace & Equipment, Cac, Hot Water Tank(Owned), Central Vacuum & Attachments, Garage Openers & Remotes, B/i Bar In Basement, Water Softener, Reverse Osmosis System, Heated Pool & Pool Equipment(Pump & Liner 2016, Solar Cover 2025, Robot), Central Vacuum & Attachments, 2 Gas Fireplaces, Light Fixtures(All Pot Lights & Fixtures With Led Bulbs), Gazebo, Pool House & Shed, Interlocked Front Walkway And Back-yard Patio, Fully Fenced Yard, Daylight Dome In Hallway, Front & Back Landscaping, Awning Above Front Entrance, Quartz Stone Counters In Kitchen, Ceramic Floors In Foyer-kitchen & Baths, Closet Organizers, Window Coverings(Incl. Shutters),updated 200amps Electric Panel, Hot Tub Connection Under Floor In The Gazebo.
