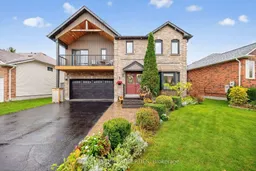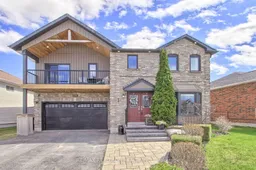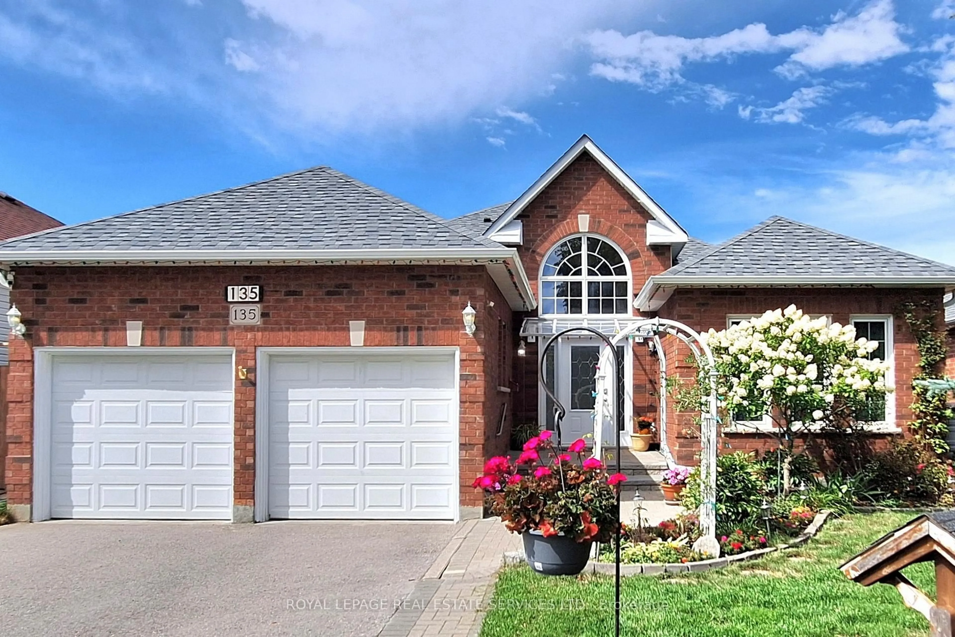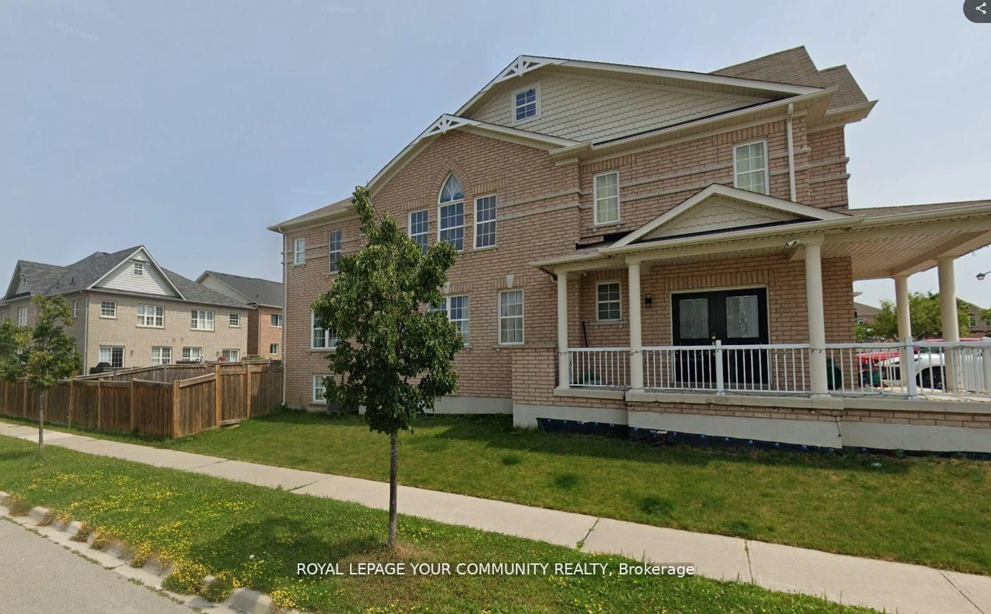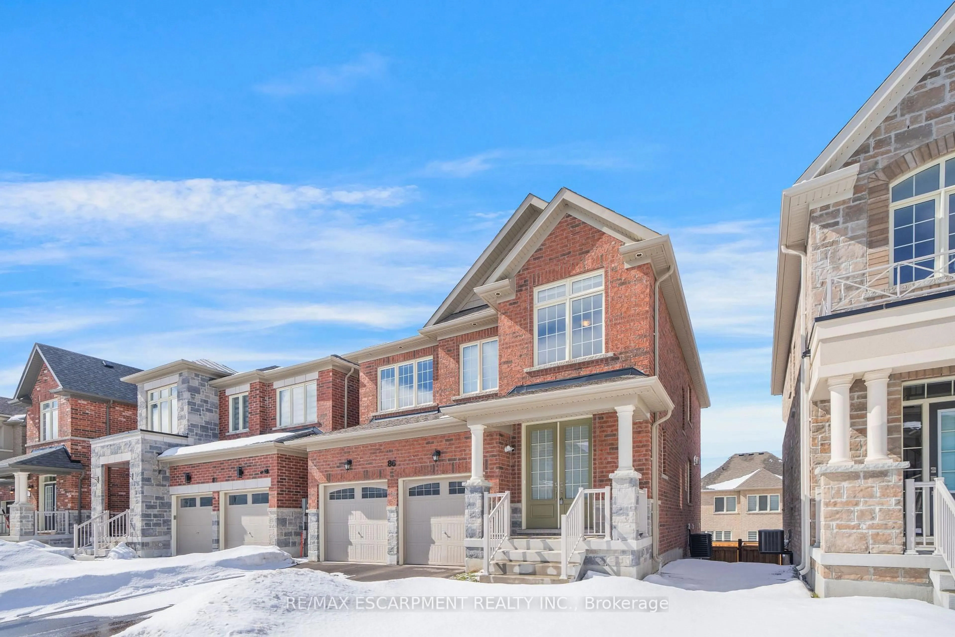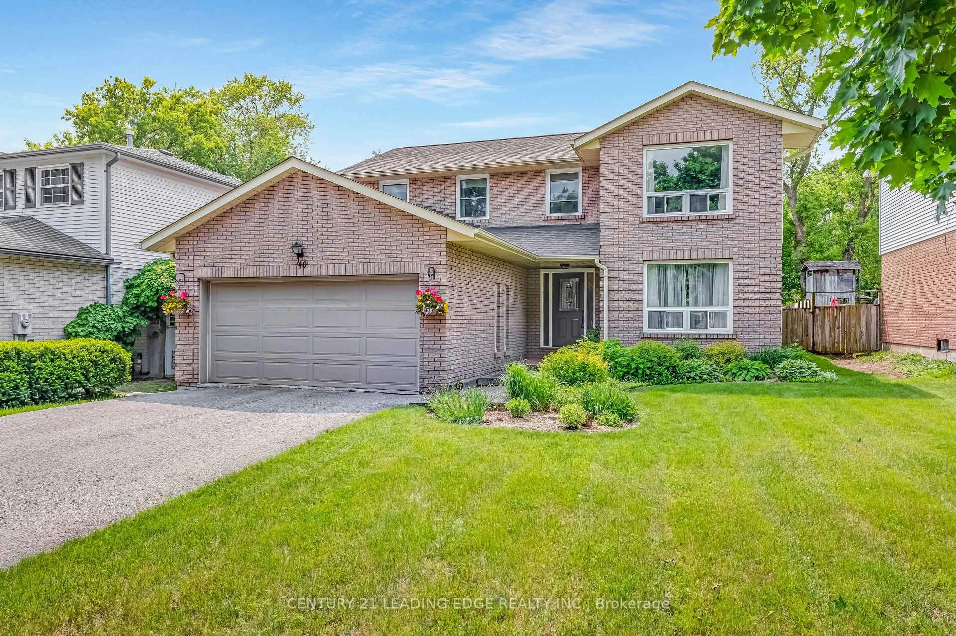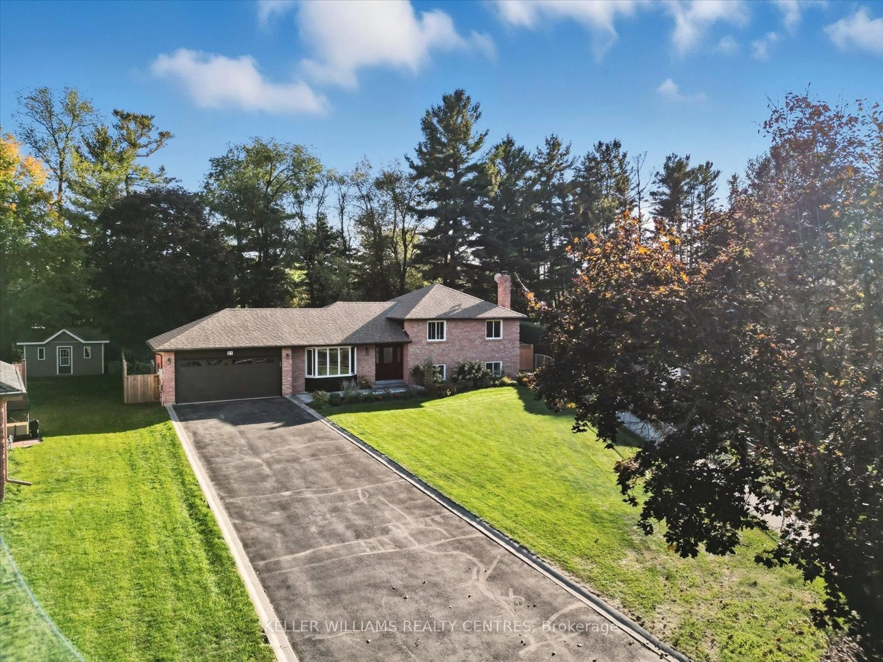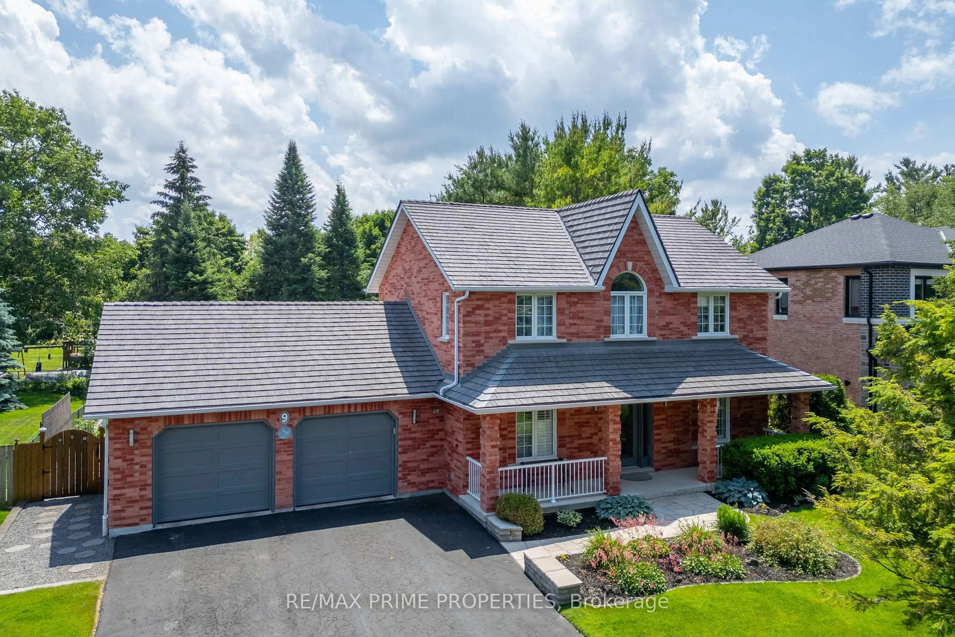Welcome to 169 King Street, a stunningly updated and expanded 4 bedroom, almost 2000 sqft home offering the perfect blend of charm, comfort, and modern upgrades. Located in the sought-after family-friendly community of Mount Albert, this home has been thoughtfully renovated inside and out with high-end finishes and smart features designed for todays lifestyle. Interior Highlights; Spacious Layout with a recent 2022 second-floor addition featuring a new primary suite, spa-inspired ensuite with heated floors, extra-deep jetted tub, rainfall shower, and private upper deck. Bright Modern Kitchen (2020) with quartz counters, stainless fingerprint-resistant appliances, custom soft-close cabinetry, and large pantry. Multiple Living & Dining Areas including a main-floor addition with custom shelving and cozy window seat (2022). Basement Retreat with custom bar (2019), updated flooring, and plenty of storage. Smart Home Comfort with Ecobee thermostat, triple-pane windows, and all new mechanical systems (AC, furnace, hot water tank 2023). Convenience with upstairs laundry (2023) and custom blinds throughout. Exterior Features: Stunning curb appeal with new stone front steps, landing, railings & walkway (2023). 20-year roof (2022), new garage door (2022), and fully drywalled garage (2023). Professional landscaping with in-ground sprinklers (2023), exterior pot lights, and app-controlled smart systems. Enjoy outdoor living with new addition windows & sliding door (2022), festive permanent exterior lights (2024), and ample backyard space for family fun. All major appliances included in your purchase.
Inclusions: Existing Fridge, stove, dishwasher, washer & dryer, water softener
