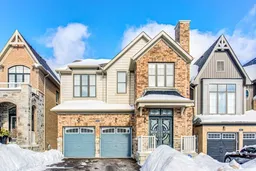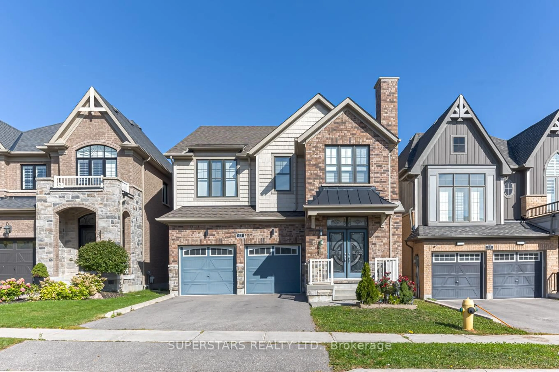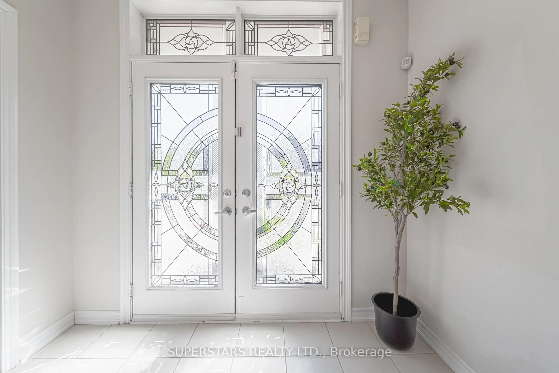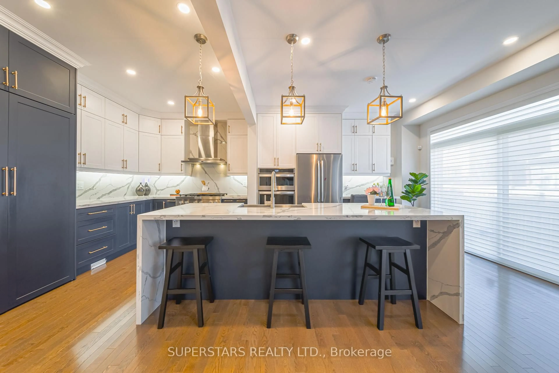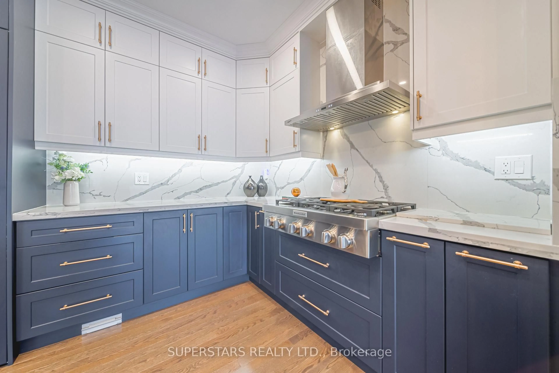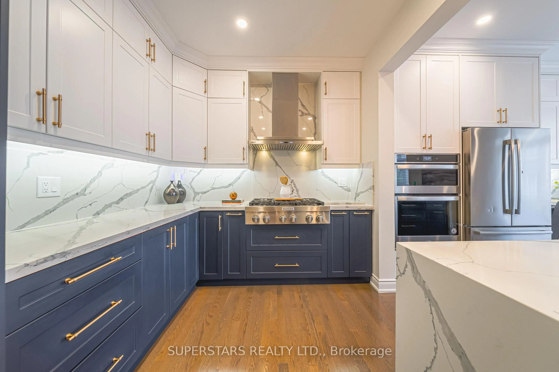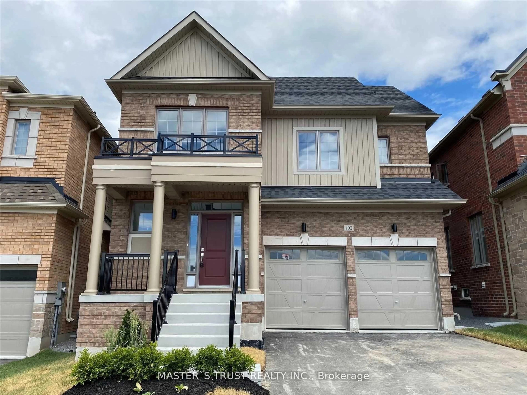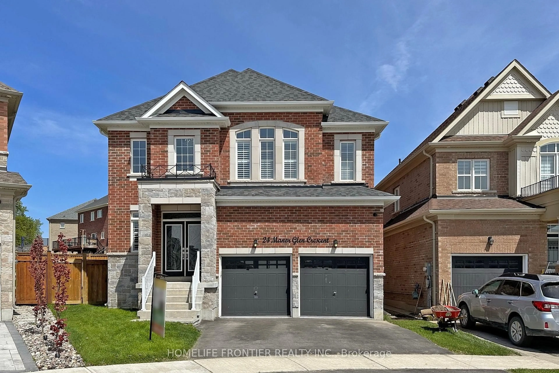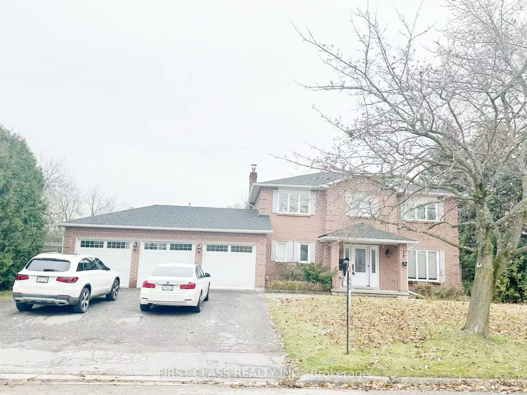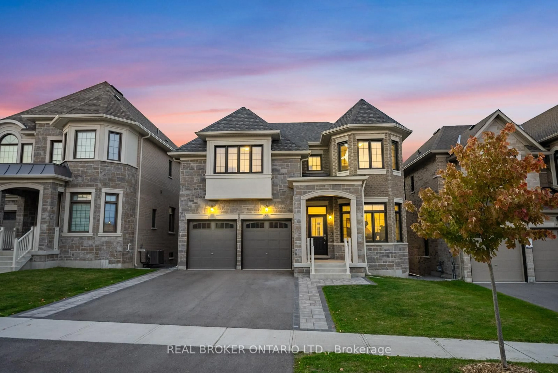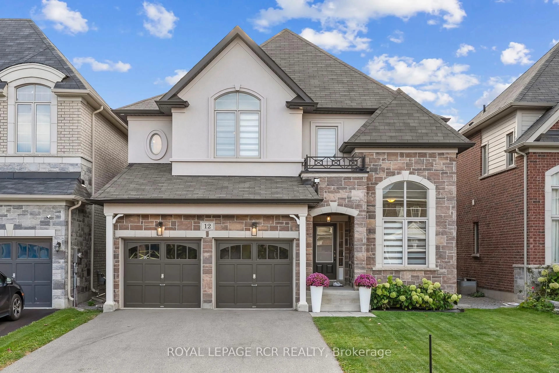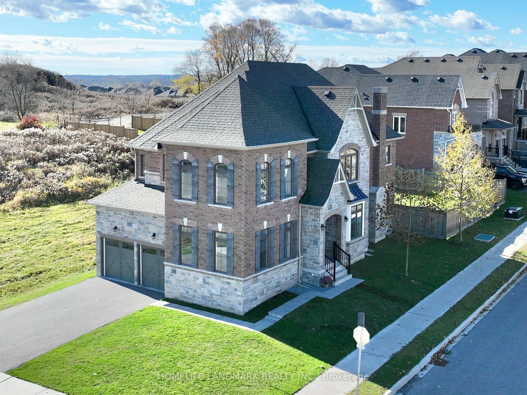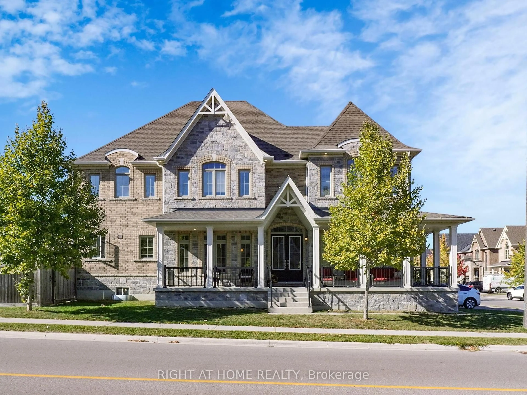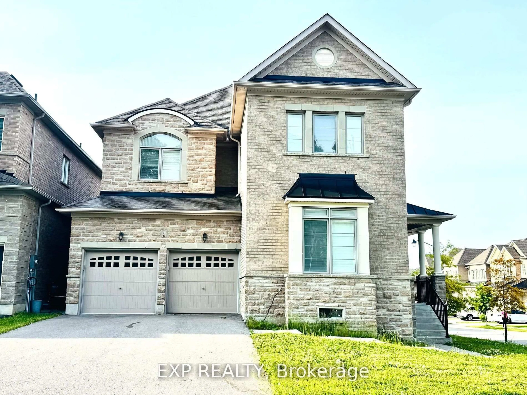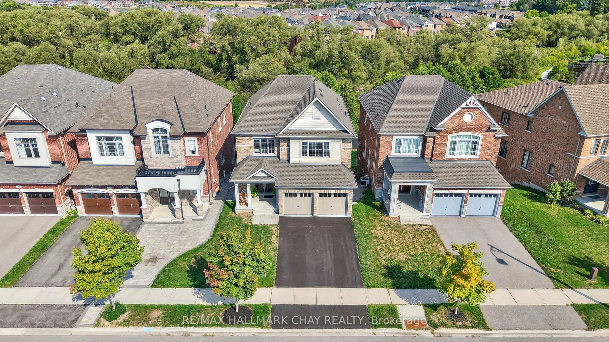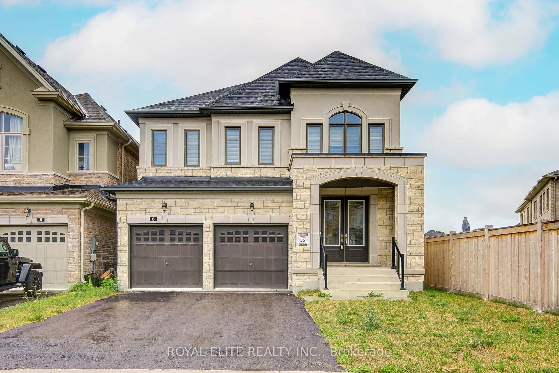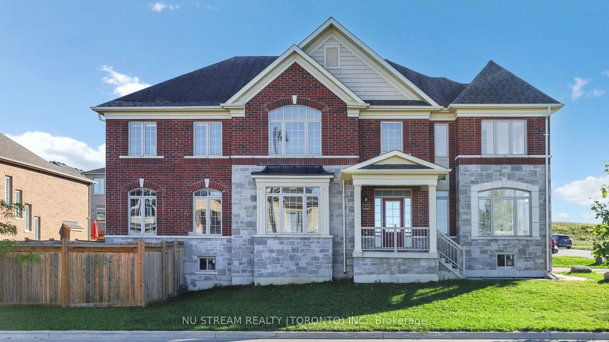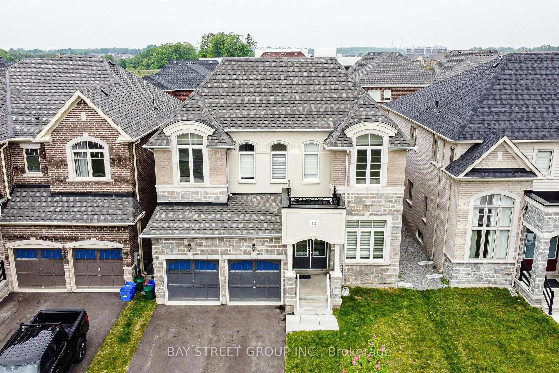63 Leaden Hall Dr, East Gwillimbury, Ontario L9N 0R5
Contact us about this property
Highlights
Estimated valueThis is the price Wahi expects this property to sell for.
The calculation is powered by our Instant Home Value Estimate, which uses current market and property price trends to estimate your home’s value with a 90% accuracy rate.Not available
Price/Sqft$549/sqft
Monthly cost
Open Calculator
Description
Welcome to this stunning detached home in the highly sought-after Minto Queen's Landing Community, boasting $165,000 in upgrades (2021)! The open-concept layout showcases a chefs kitchen with a large waterfall island, stylish backsplash, premium stainless steel appliances, and crown moulding, seamlessly flowing into the living room with beautiful hardwood floors, 9-foot ceilings, pot lights, and oversized windows that flood the space with natural light. A striking staircase with elegant iron pickets and hardwood steps leads you to the second floor, where you'll find 4 spacious bedrooms, including a primary bedroom with a luxurious 5-piece ensuite. Extra features include a 200-amp electrical panel, water softener, water filtration system, central vacuum, automatic kitchen suction dustpan, and more. Upgrades completed in 2021: kitchen ($85,000) and primary bedroom ensuite bath ($15,000). Perfectly located close to Highway 404, top-rated schools, the GO Station, and Upper Canada Mall and only steps from the park. Don't miss this opportunity to experience the possibilities this exceptional home has to offer!
Property Details
Interior
Features
Main Floor
Kitchen
6.465 x 4.699Centre Island / Stainless Steel Appl / Backsplash
Living
3.821 x 3.653hardwood floor / Fireplace / Large Window
Dining
4.424 x 3.653hardwood floor / Pot Lights
Exterior
Features
Parking
Garage spaces 2
Garage type Built-In
Other parking spaces 2
Total parking spaces 4
Property History
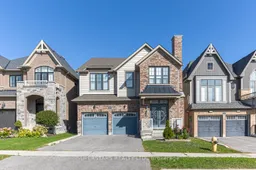 23
23