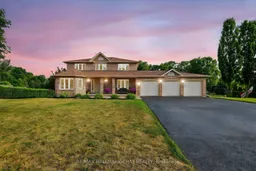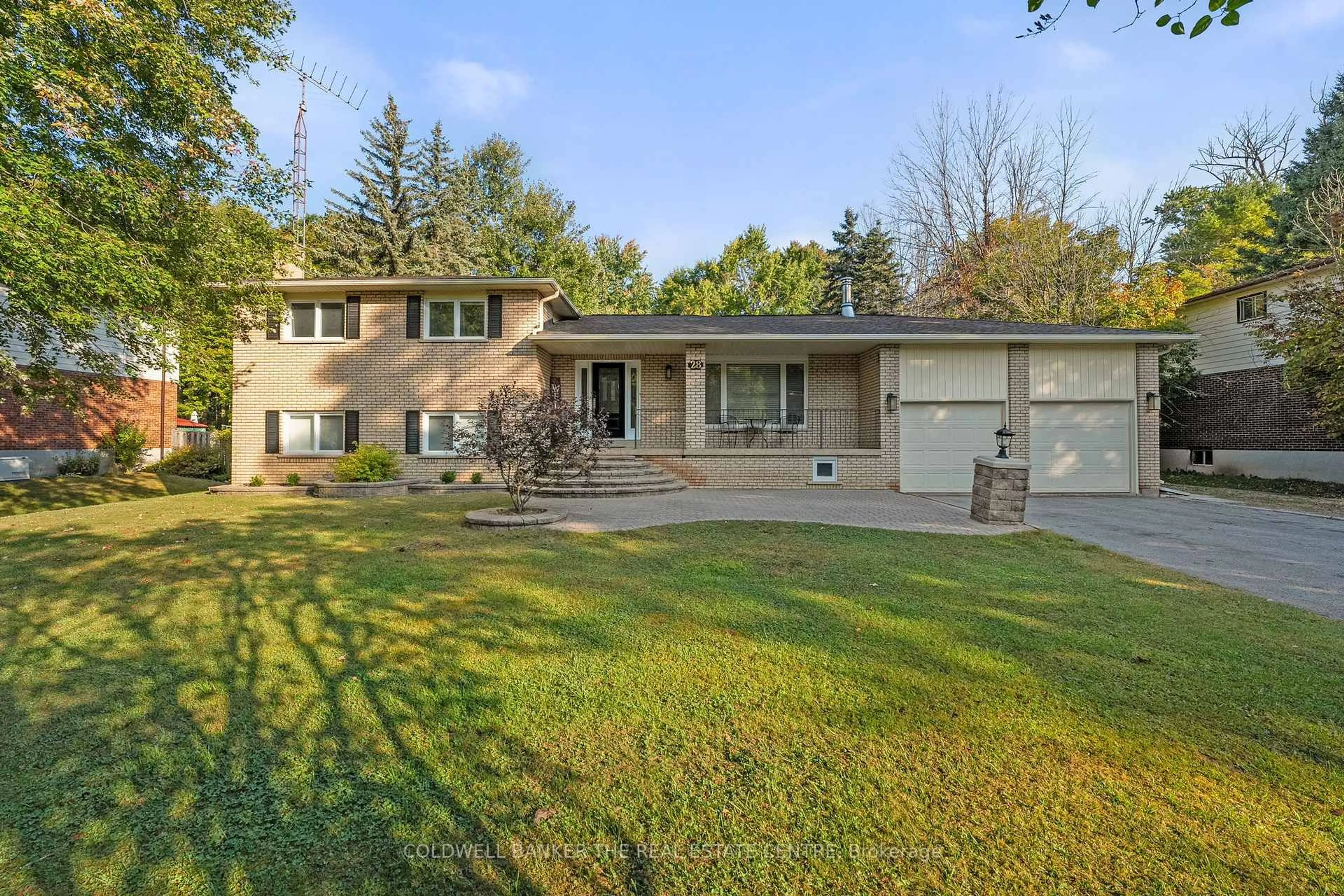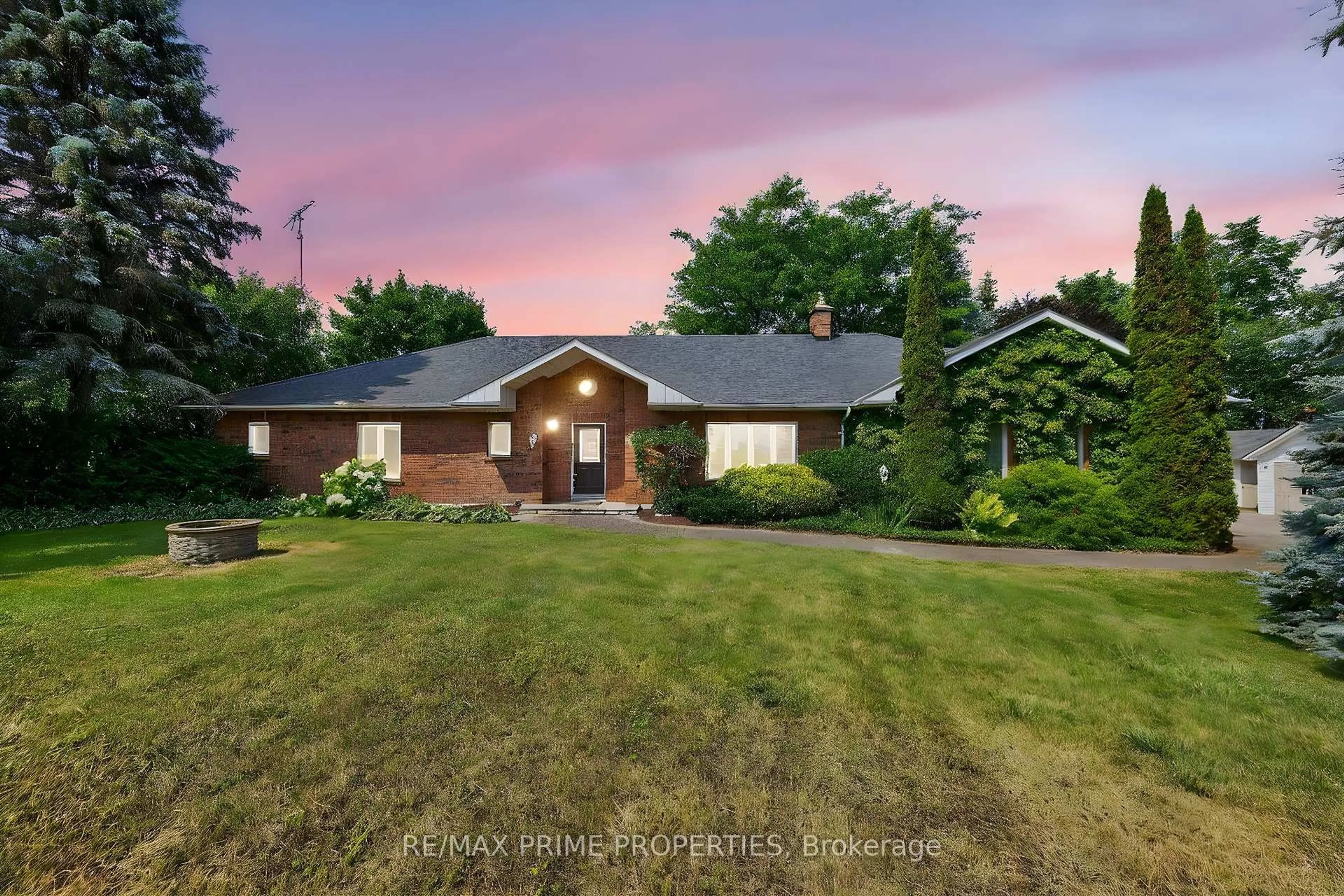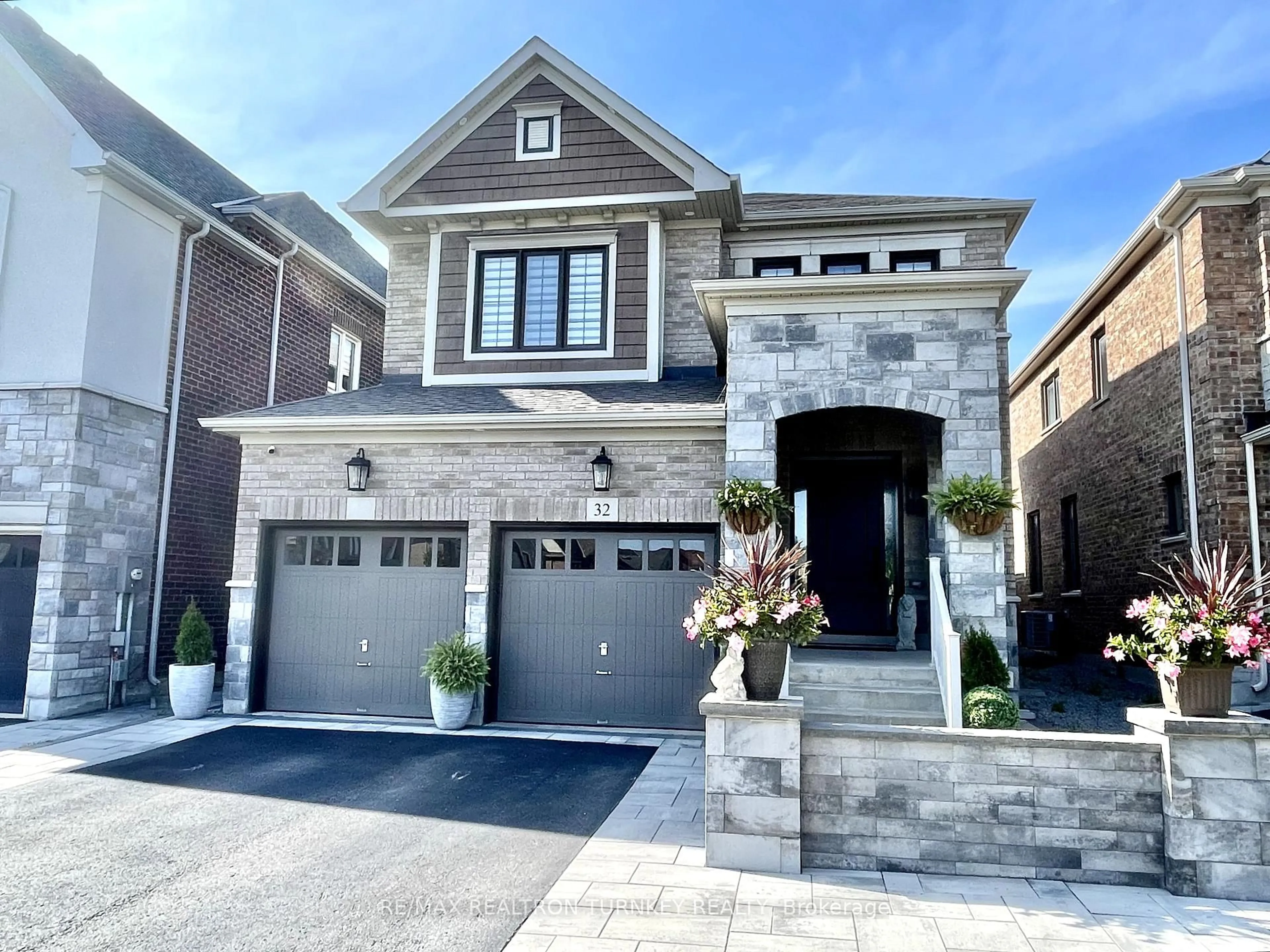Nestled on just under one acre of manicured grounds, this stunning brick 2-storey home offers the perfect blend of luxury, comfort, and convenience. Located on a quiet dead-end street in the highly desirable Holland Landing, this home offers privacy while being just minutes from Highway 404, 400, & GO station's, with shopping, dining, and entertainment in Bradford and Newmarket nearby. Offered by the original owners, this meticulously maintained home showcases pride of ownership throughout. The main floor features hardwood and ceramic tile flooring, a cozy gas fireplace, and a professionally finished custom Quartz kitchen with newer appliances and ample storage. A bright and spacious laundry room, a 2-piece powder room, and a mudroom with direct access to the three-car garage complete the main floor.Upstairs, you'll find three spacious bedrooms, including a primary retreat with a walk-in closet and large bright ensuite. The other two bedrooms are generously sized with oversized double closets. A full well appointed bathroom completes the upper level.The lower level in-law suite is also a standout feature of the home, offering two large bedrooms with double closets, a Quartz kitchen with an open-concept living area. With its own separate walkout entrance, the suite is ideal for multi-generational living and designed with abundant storage.The expansive, fully fenced yard provides a park-like setting for outdoor living, with an above-ground pool with deck & new 10x12 gazebo, 20x40 playground with all toys included, and 2 garden sheds for extra storage, one with hydro. The deck off the kitchen is perfect for entertaining. A 3-car garage, 7 car driveway and many recent tasteful upgrades, including new windows, patio door, and lower-level walkout door, make this home a rare find.With a spacious layout, premium finishes, in a prime location, this home offers a perfect combination of privacy & family-friendly living. Don't miss out on this extraordinary property!
Inclusions: Main floor: 2 x Full Fridges, 1 Upright Freezer, Gas Stove Top, Electric Oven, Dishwasher, Washer, Dryer (2025) All Central Vac Accessories x 2. Lower Level: 1 Fridge, Portable Dishwasher, Large Convection Oven, Microwave & 2 Induction Cooktops. Outside: All Playground toys (trampoline, climbing wall w/ slides, covered sandbox & playhouse) New 10x12 Gazebo, All pool equipment
 46
46





