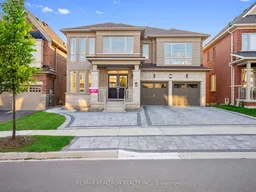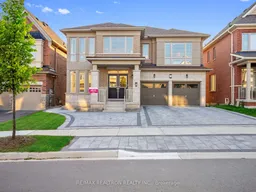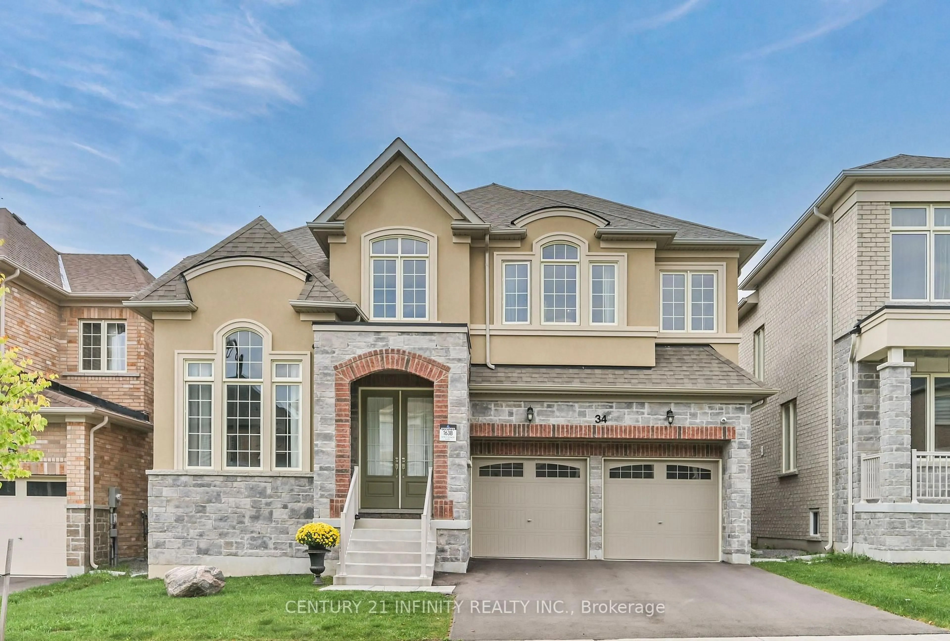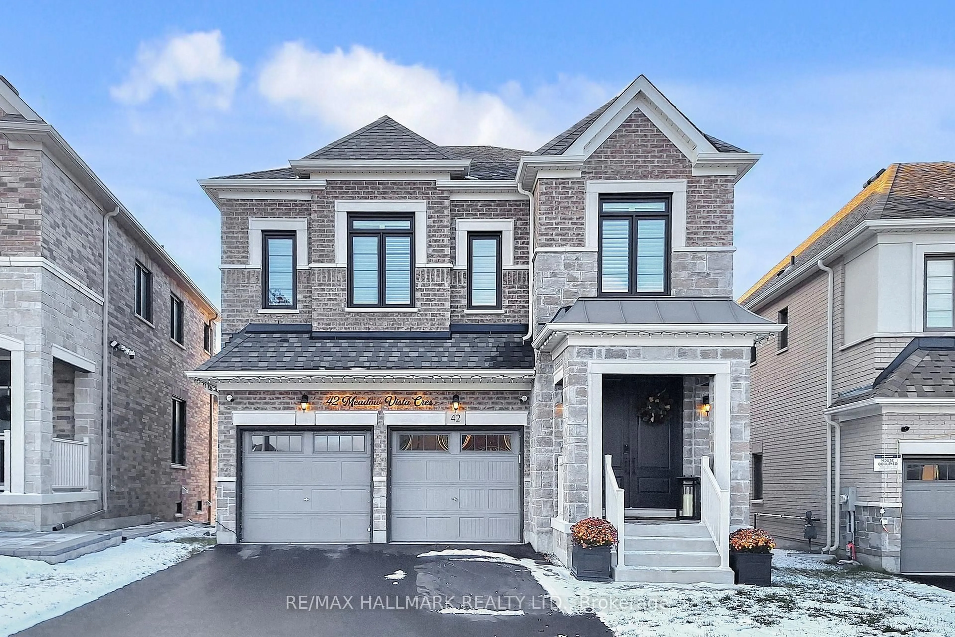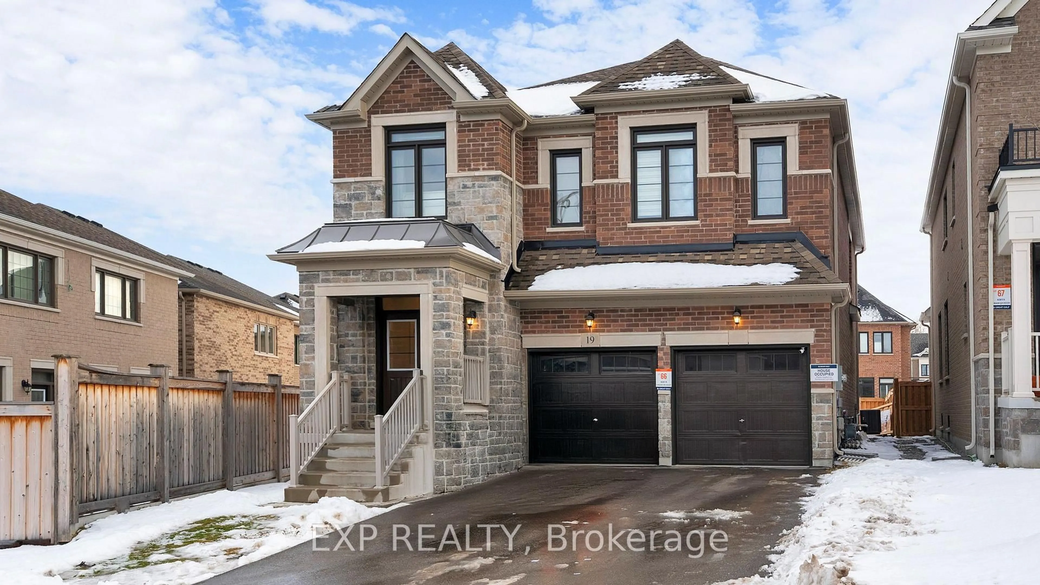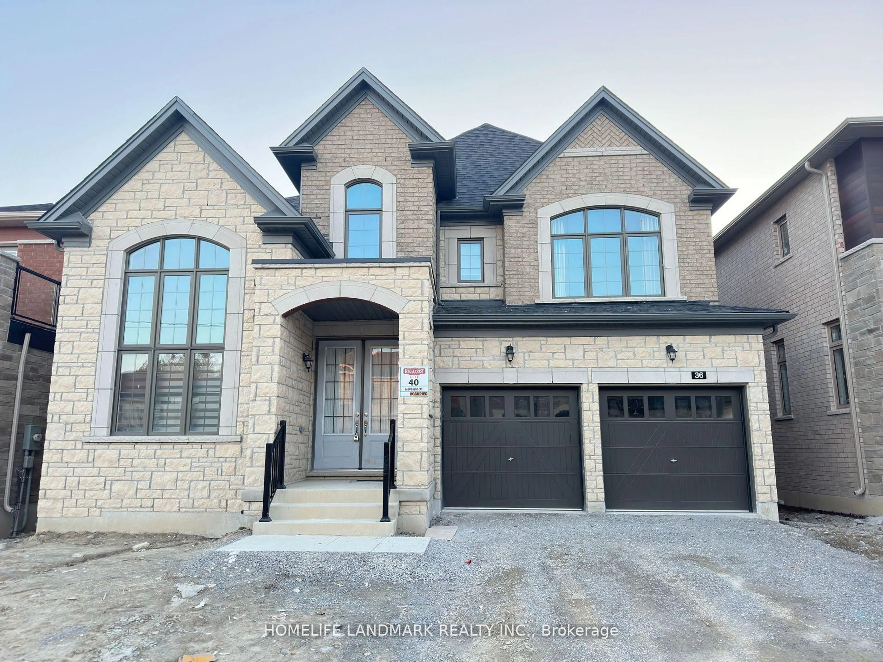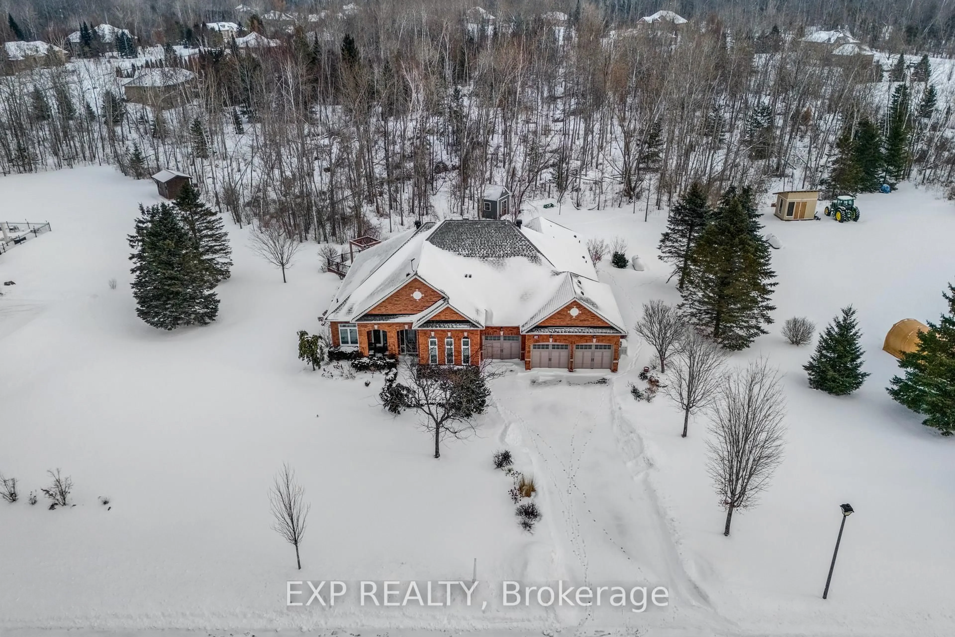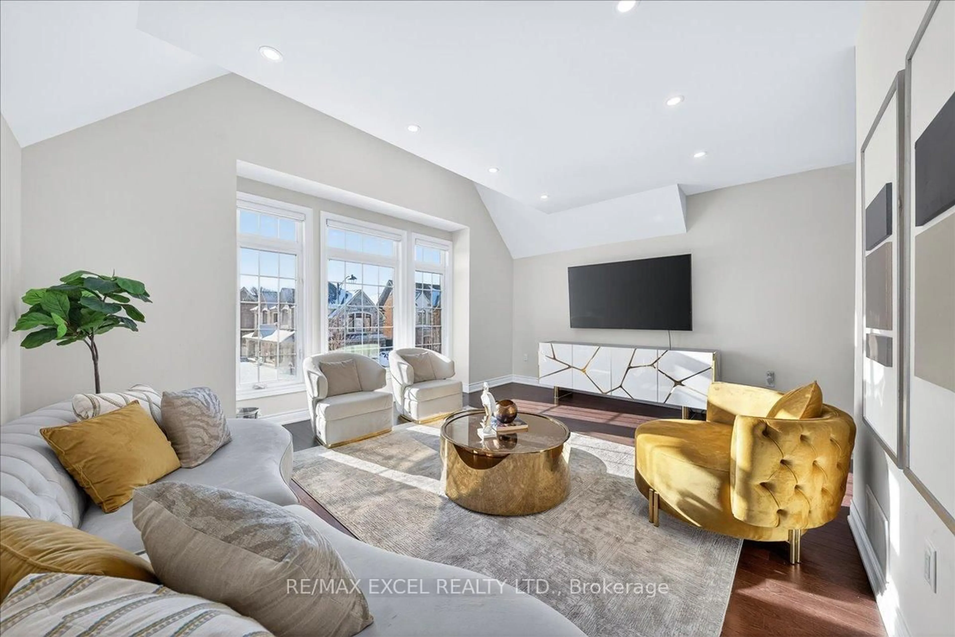The Perfect Luxury 4+2 Bedroom Detached Home * 3 Years New * Lakeviews Winchester Model W/ 3300 Sqft Above Grade * Beautifully Upgraded W/ Custom High End Finishes * All Brick & Stone Exterior W/ Double Main Entrance Doors * Sun-Filled Office Room On Main Floor W/ 8Ft Tall French Doors * Spacious Formal Dining Room W/ Tray Ceilings, Pot Lights & Large Windows W/ Direct Access To Bulter's Pantry, Perfect For Family Entertainment * Gourmet Custom Chefs Kitchen W/ JennAir Stainless Appliances, Quartz Counters, Long Center Island Overlooking Family Room, Under Cabinet Lighting, Pantry Wall, Pot Lights & Open Concept Breakfast Area & W/O To Deck * Bright Family Room W/ Pot Lights Waffle Ceilings & Gas Fireplace * Main Floor W/ 8Ft Tall Doors * Spacious Primary Room Features A Large Walk-In Closet & 5 Pc Spa Like Ensuite * All Spacious Bedrooms W/ Ensuites * One Bedroom Features An Additional Office Space, Perfect For Remote Workers * Upper Floor Laundry Room * Newly Walk Out Finished Basement Features Open Concept Kitchenette W/ Custom Cabinetry, 2 Large Bedrooms, Bright Open Concept Rec Area, 3 Pc Bathroom, Separate Laundry & Ample Storage * Perfect Potential In-Law Suite * Fully Interlocked Driveway & Garage W/ Epoxy Flooring * Upgraded 200 Amp Panel * Fully Fenced Backyard * Located In The Growing Community Of Queensville * Walking Distance Of East Gwillimbury's New Multi-Use Recreation Centre (Currently In Construction) * Built By Award Winning Builder Lakeview *Prime Location W/ Mins To Shops On Yonge St, GO Station, Hwy400, Upper Canada Mall, Costco, Hospital, Schools, Parks, Trails & More!
Inclusions: All Existing Light Fixtures, All Existing Window Coverings, Existing Fridge, Range Hood, Cooktop, B/I Oven & B/I Microwave, Dishwasher, Existing (2) Washer & (2) Dryer - Basement Fridge & Oven & Over The Range Microwave
