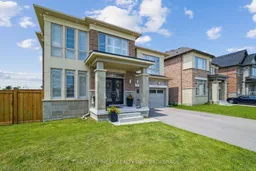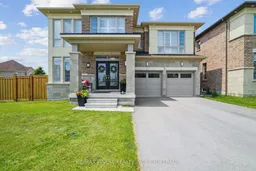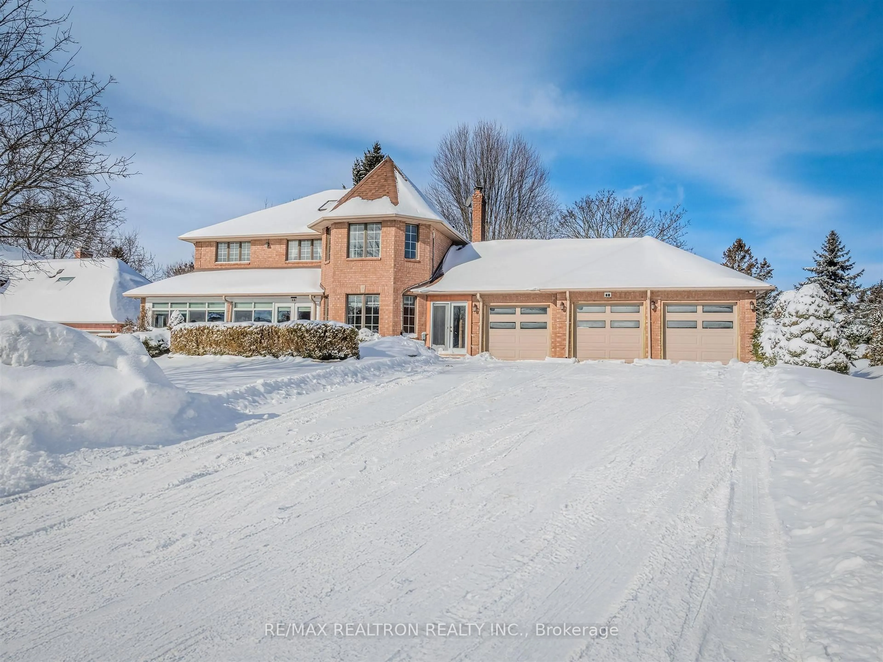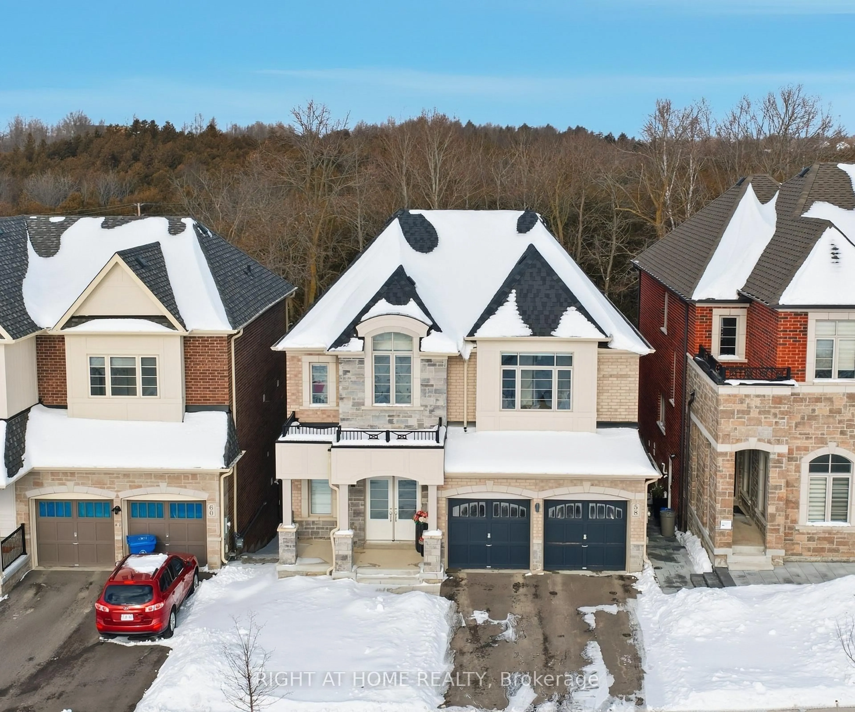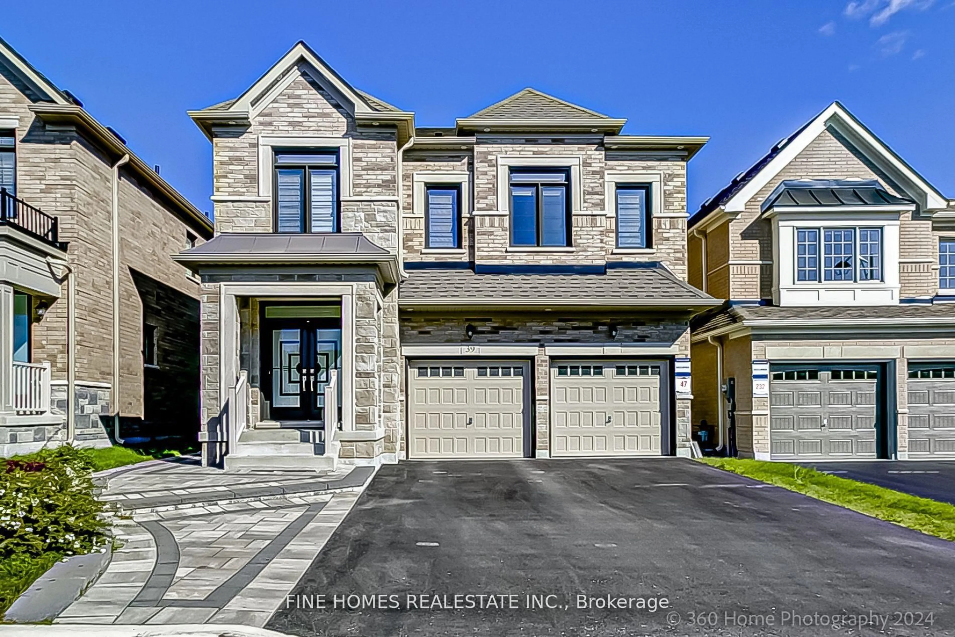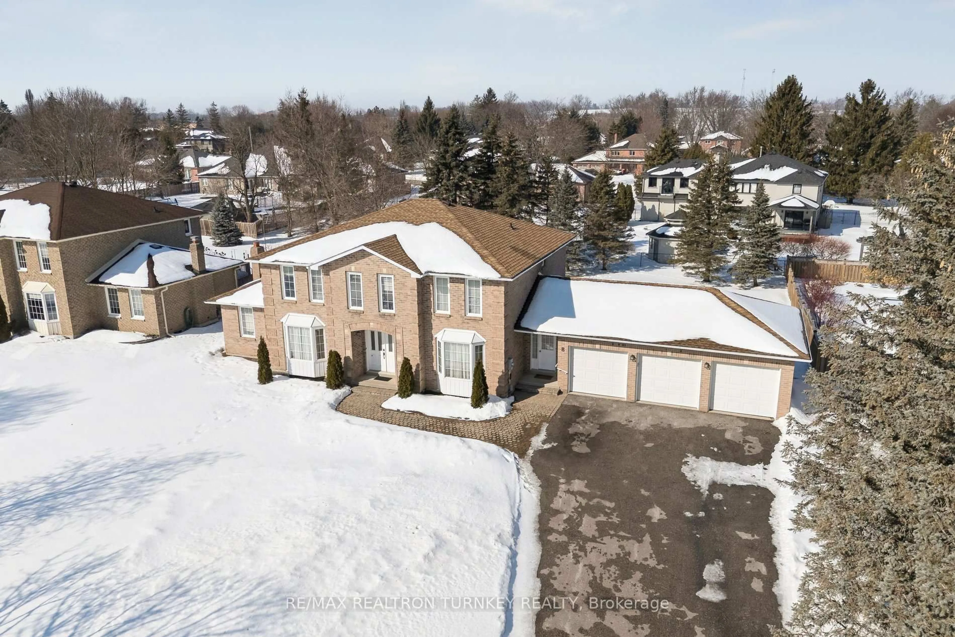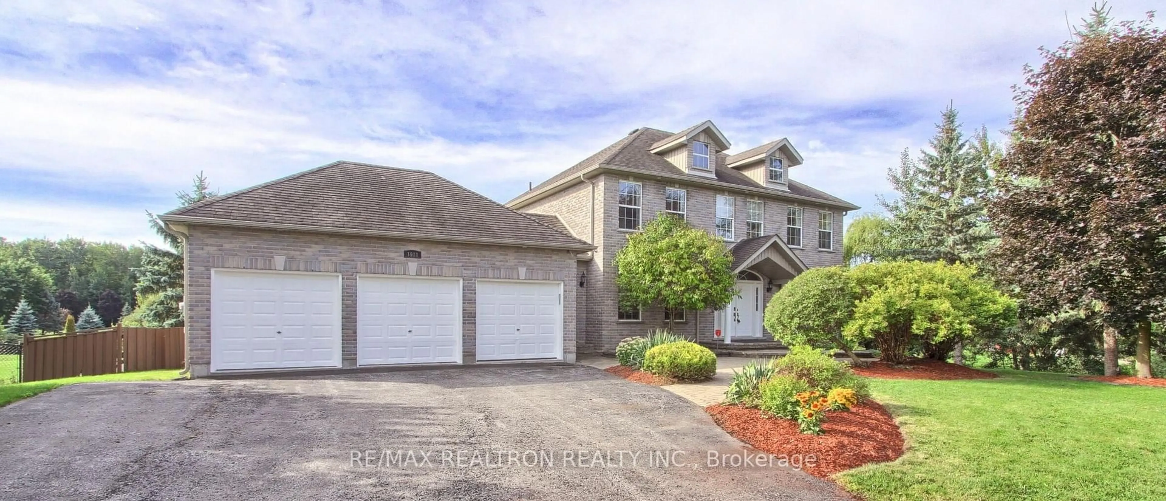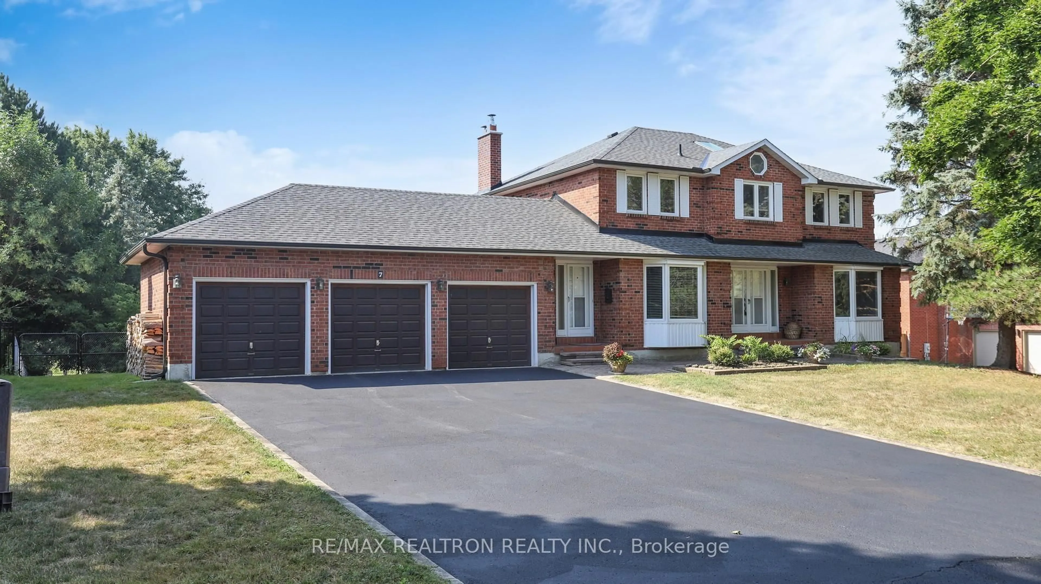Welcome to this exceptional 5-year-old Winchester model by Lakeview Homes located on an oversized superior corner lot, offering over 4,500 square feet of beautifully finished living space designed with comfort, functionality, and multi-generational living in mind. This stunning home features 3,325 sq. ft. above grade plus an additional 1,200+ sq. ft. in the professionally finished lower level. The main floor boasts a spacious and inviting layout, including a formal office, large dining room, and an oversized chefs kitchen with a full-size side-by-side fridge and freezer, expansive island, butler's pantry with bar fridge, and a cozy living room anchored by a gas fireplace. Upstairs, you'll find an enormous primary suite complete with a generous walk-in closet, luxurious ensuite with a soaker tub and oversized shower, and three additional bedrooms each with walk-in closets. One bedroom features its own private ensuite, while the other two share a full bath and a bonus second-floor office tucked away with the third bedroom. The builder-finished basement includes a massive rec room, fifth bathroom, dedicated gym space (easily convertible to a fifth bedroom), and ample storage. Additional highlights include custom shutter blinds, central vacuum, custom built-ins, and a fully fenced yard with a deck and gas BBQ hookup. Perfectly located just steps from the community park and the upcoming new community centre, this family-friendly neighbourhood offers excellent walkability, public transit access, and is on a school bus route. A truly rare find for todays modern household.
Inclusions: Fridge, Freezer, Dishwasher, Stove, Microwave, Washer, Dryer
