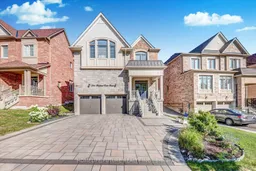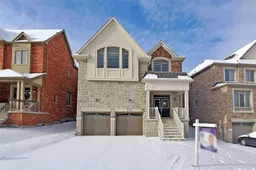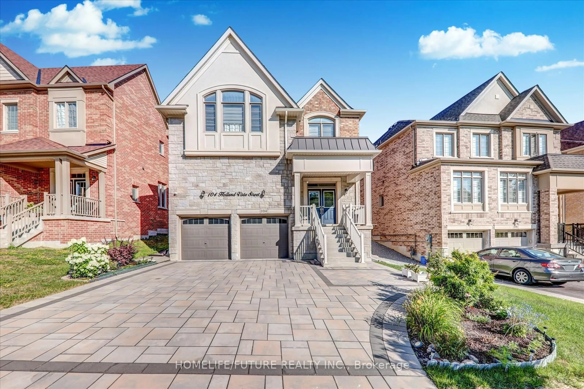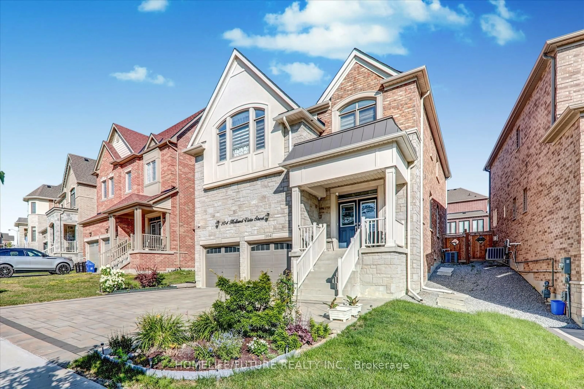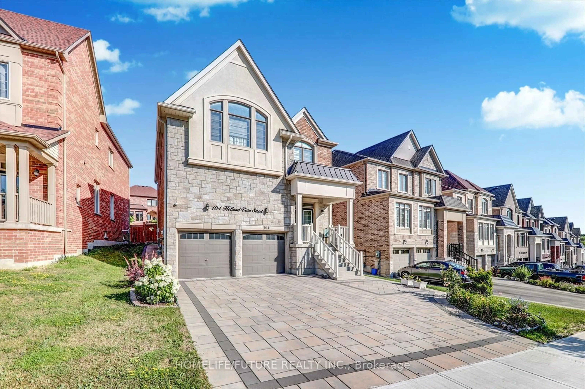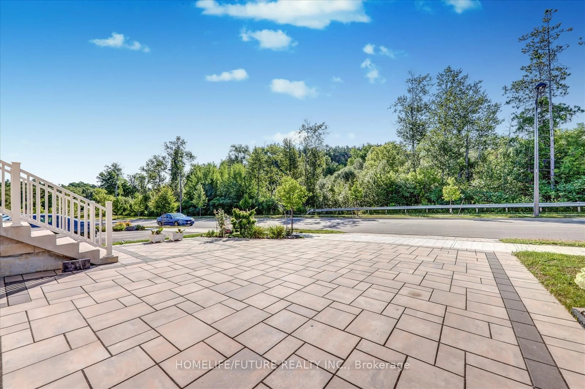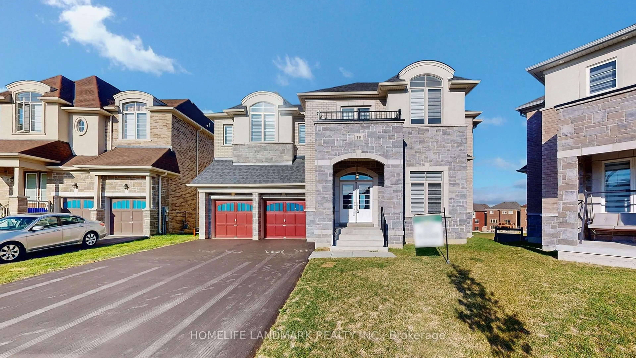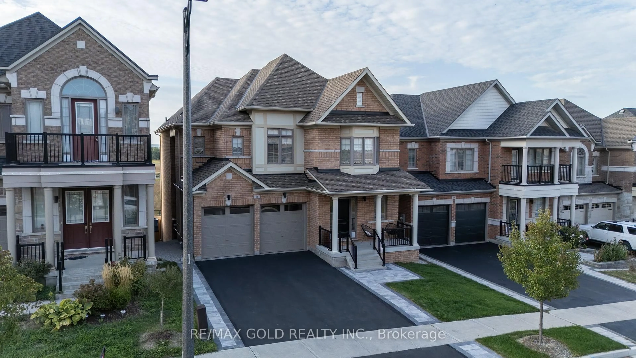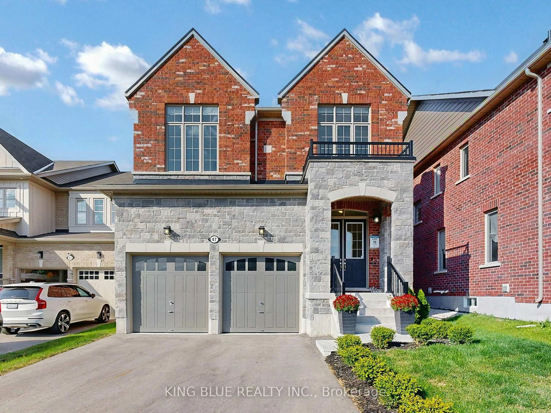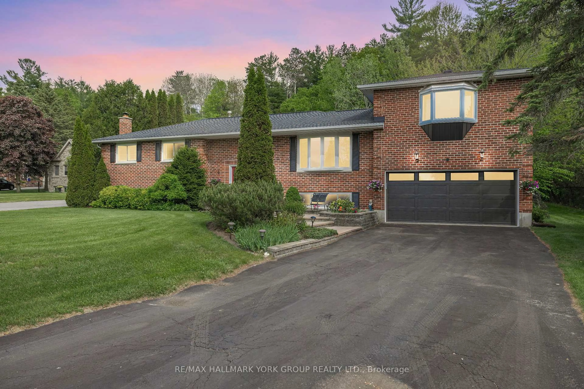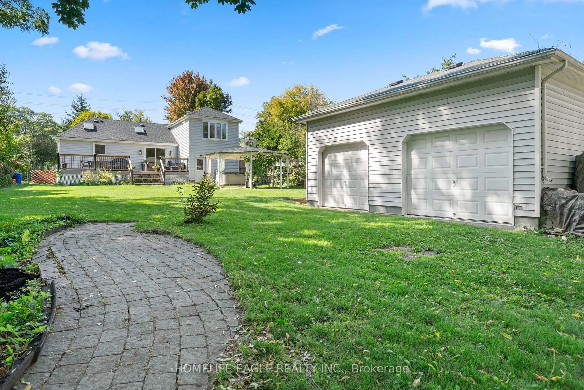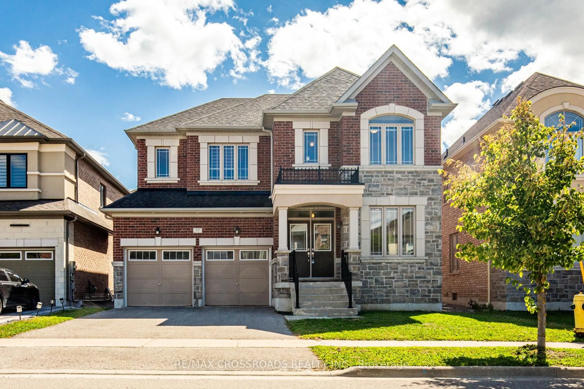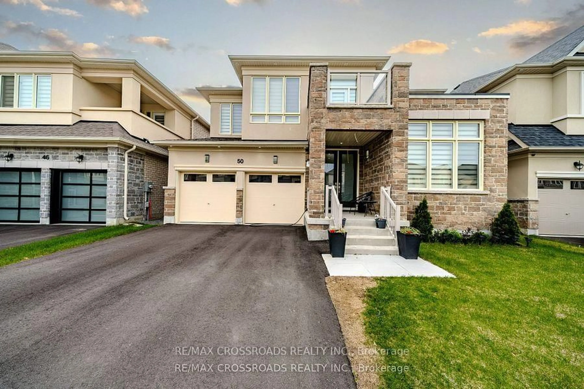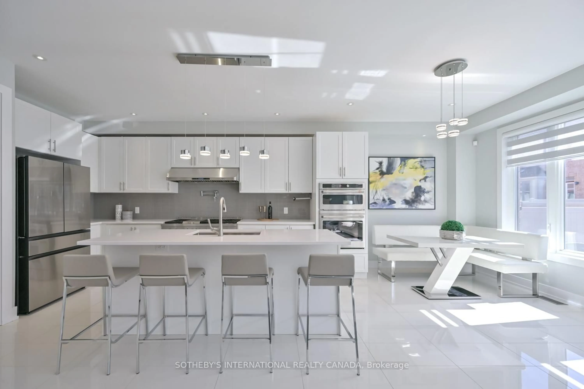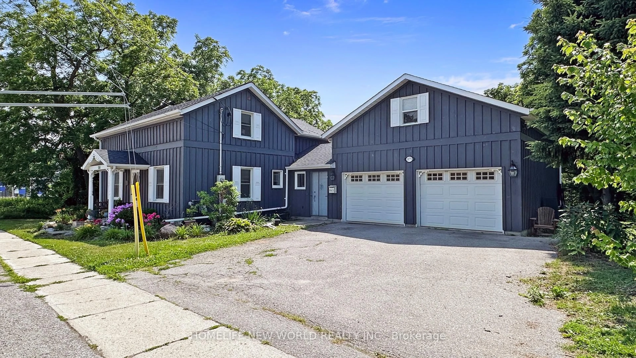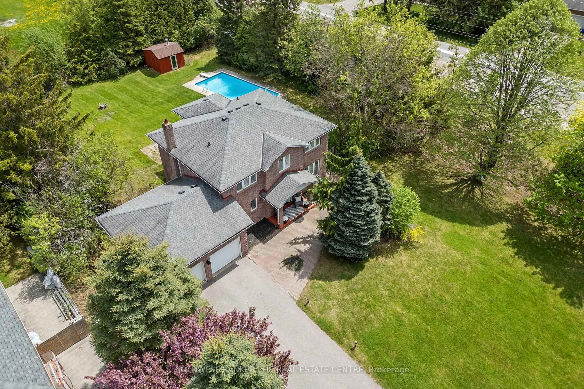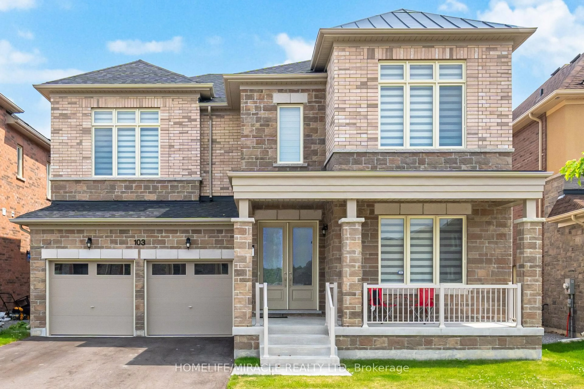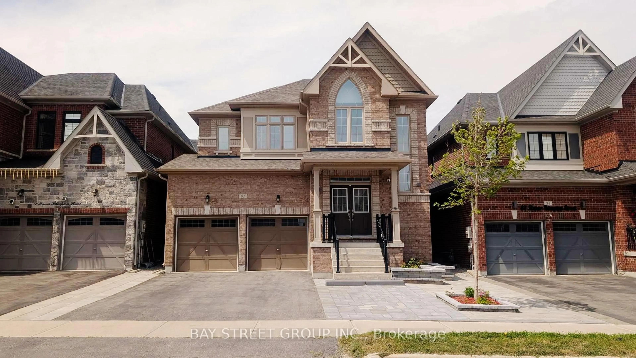104 Holland Vista St, East Gwillimbury, Ontario L9N 0T4
Contact us about this property
Highlights
Estimated valueThis is the price Wahi expects this property to sell for.
The calculation is powered by our Instant Home Value Estimate, which uses current market and property price trends to estimate your home’s value with a 90% accuracy rate.Not available
Price/Sqft$526/sqft
Monthly cost
Open Calculator

Curious about what homes are selling for in this area?
Get a report on comparable homes with helpful insights and trends.
+29
Properties sold*
$1.3M
Median sold price*
*Based on last 30 days
Description
Nested In A Highly Sought-After, Family-Friendly Neighbourhood, This Meticulously Maintained 4-Bedroom + Loft Home Offers 3,110 Sq. Ft. Of Living Space On A Rare Oversized Pie-Shaped Lot. The Property Features Stunning Stone Landscaping And Beautiful Curb Appeal. The Open-Concept Main Floor Boasts A Formal Dining Area And A Gourmet Kitchen With Quartz Countertops And A Walkout To A Sun-Filled Backyard. The Inviting Family Room Showcases A Cozy Gas Fireplace, While The Bonus Main-Floor Office With A Large Picture Window Is Ideal For Working From Home. Hardwood Floors, Crown Moulding, Wainscoting, And Pot Lights Are Found Throughout. The Private, Fully Fenced Yard Is Perfect For Relaxing Or Entertaining Family And Friends. Located Close To All Major Amenities, Including Costco, Movie Theatres, Upper Canada Mall, Restaurants, Shopping Plazas, And With Easy Access To Highways 404 And 400.
Property Details
Interior
Features
Main Floor
Dining
4.19 x 3.55hardwood floor / Open Concept / Pot Lights
Family
4.65 x 4.45hardwood floor / Fireplace / Crown Moulding
Kitchen
5.74 x 4.47Ceramic Floor / Modern Kitchen / Breakfast Bar
Laundry
0.0 x 0.0Separate Rm
Exterior
Features
Parking
Garage spaces 2
Garage type Attached
Other parking spaces 4
Total parking spaces 6
Property History
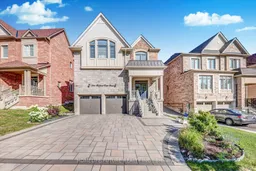 50
50