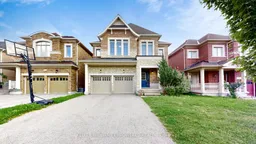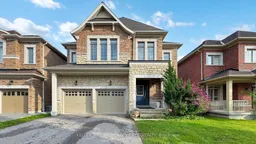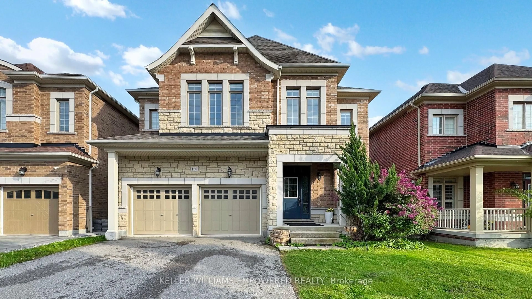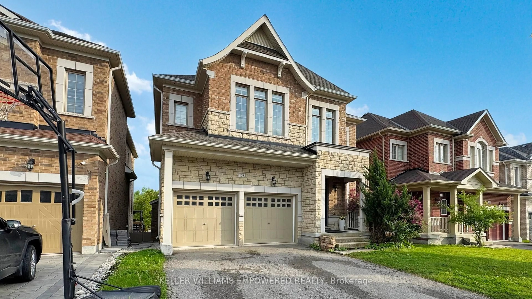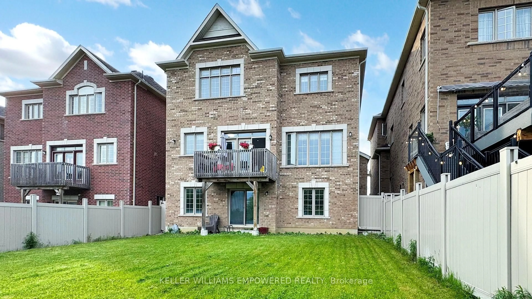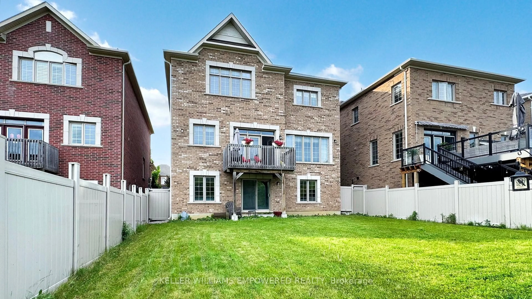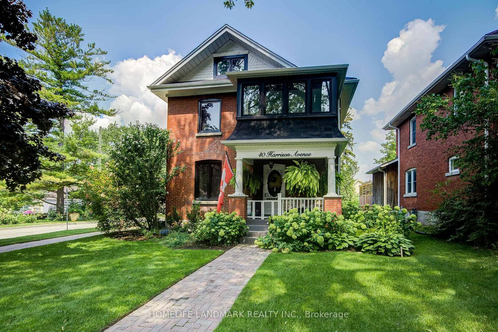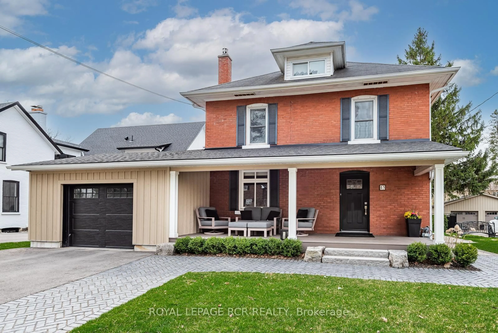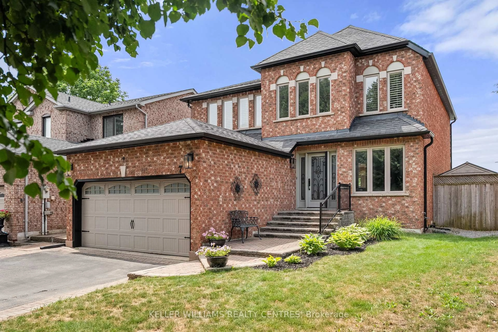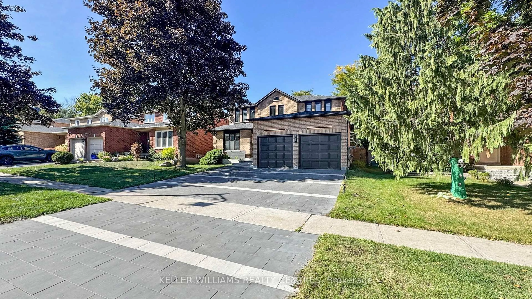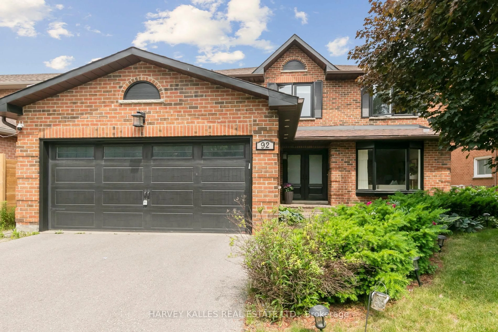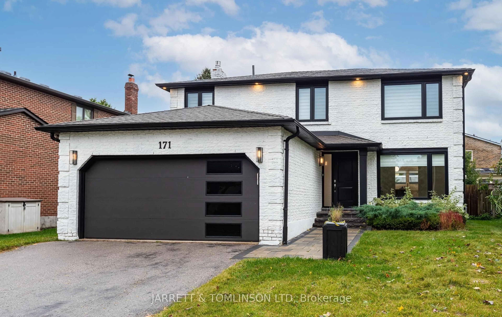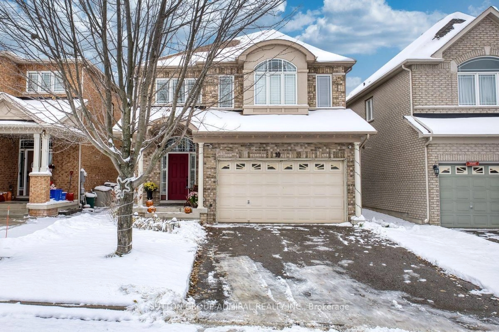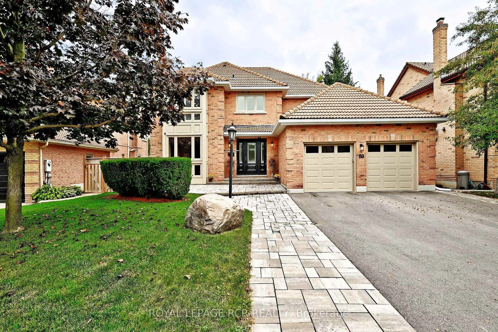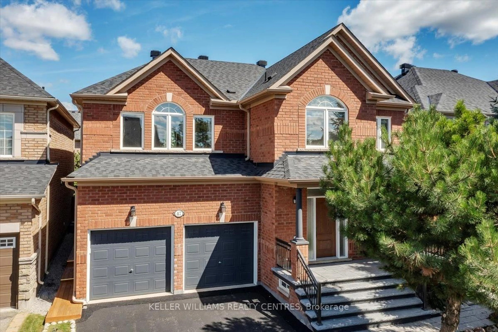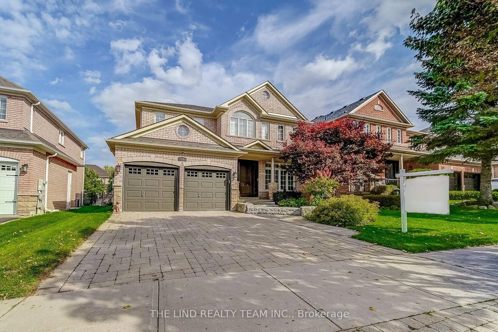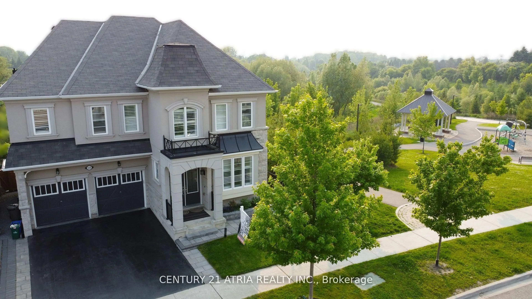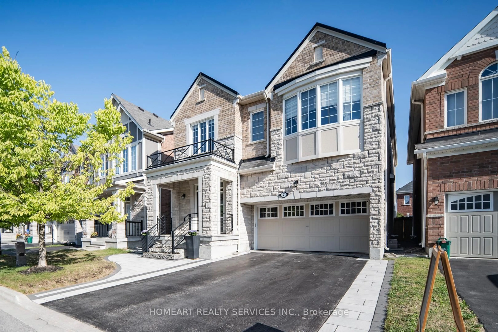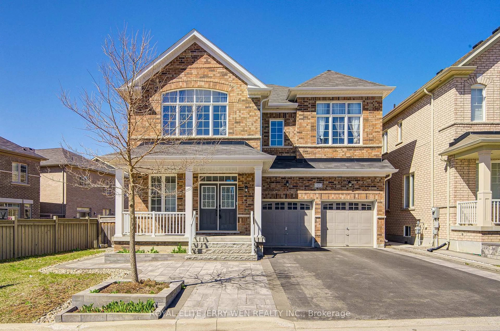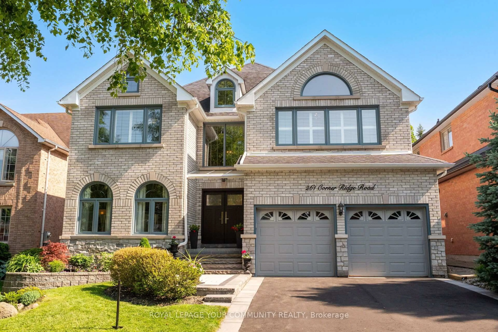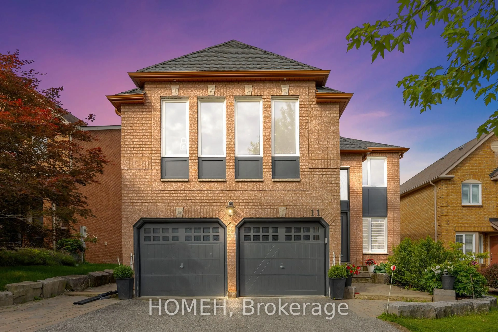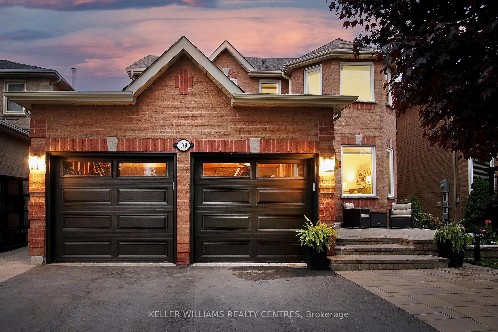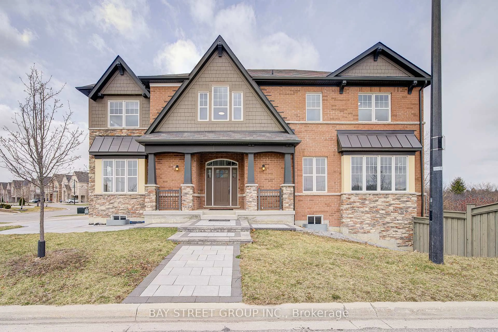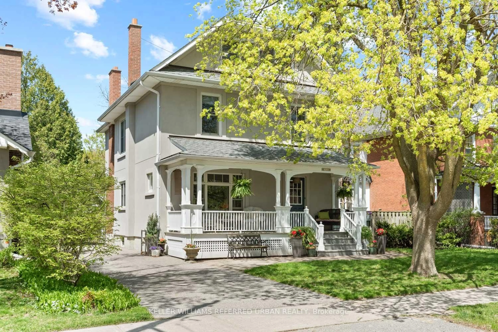138 Crane St, Aurora, Ontario L4G 0W2
Contact us about this property
Highlights
Estimated valueThis is the price Wahi expects this property to sell for.
The calculation is powered by our Instant Home Value Estimate, which uses current market and property price trends to estimate your home’s value with a 90% accuracy rate.Not available
Price/Sqft$659/sqft
Monthly cost
Open Calculator

Curious about what homes are selling for in this area?
Get a report on comparable homes with helpful insights and trends.
+36
Properties sold*
$1.6M
Median sold price*
*Based on last 30 days
Description
Wake up to the calming view of a lush ravine and enjoy peaceful mornings as sunlight pours into the family room, kitchen, and primary suite all overlooking natures quiet beauty. Whether you're sipping coffee at the kitchen island, hosting dinner with friends, or unwinding in the spa-like ensuite, every space in this home is designed for comfort and connection. The open-concept layout with soaring ceilings and rich hardwood floors creates a warm, inviting flow that's perfect for everyday living and entertaining alike. Downstairs, the walk-out basement offers a private retreat for guests or quiet evenings that spill into the open backyard. Located in a serene, family-friendly neighbourhood with easy access to Hwy 404, GO Transit, scenic trails, and everyday conveniences, this home offers a lifestyle that feels both elevated and grounded.
Property Details
Interior
Features
Main Floor
Dining
6.1 x 3.15hardwood floor / Combined W/Living / Pot Lights
Kitchen
4.29 x 4.52Stainless Steel Appl / Centre Island / O/Looks Ravine
Family
3.99 x 5.11hardwood floor / O/Looks Backyard / Pot Lights
Living
6.1 x 3.15hardwood floor / Pot Lights / Large Window
Exterior
Features
Parking
Garage spaces 2
Garage type Built-In
Other parking spaces 4
Total parking spaces 6
Property History
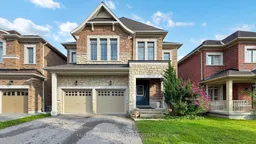 31
31