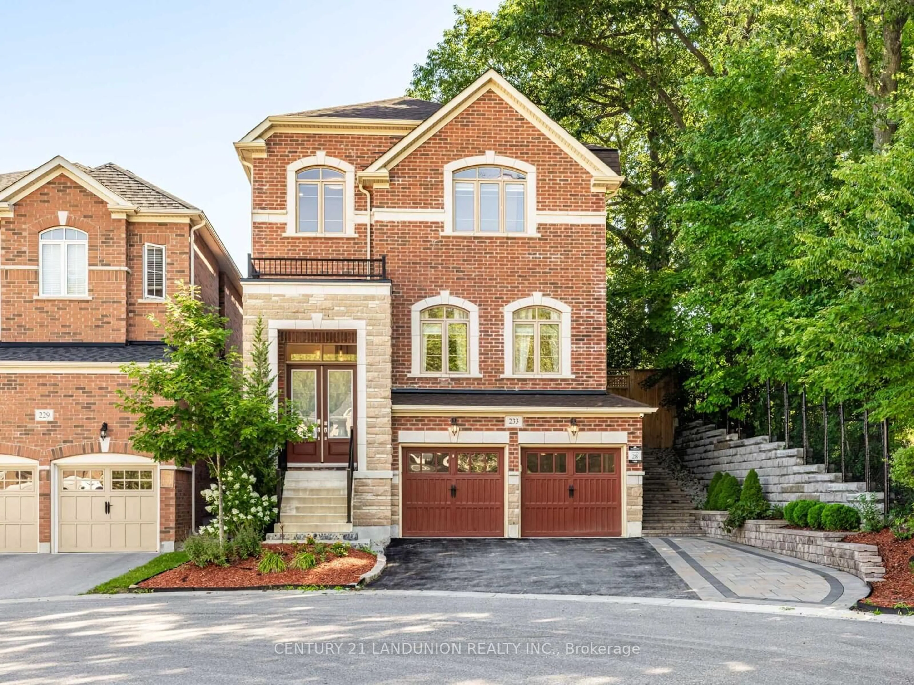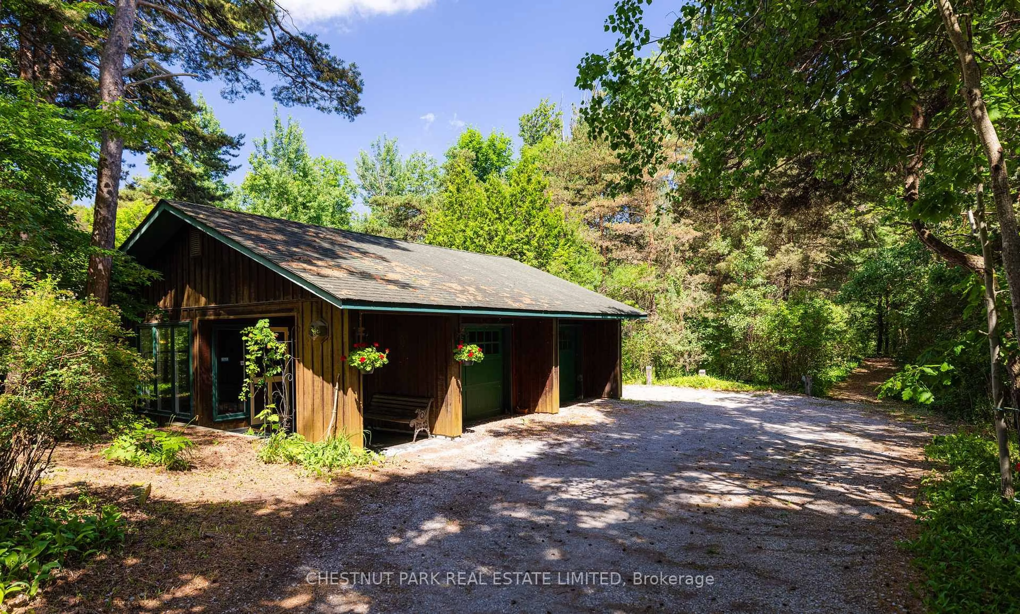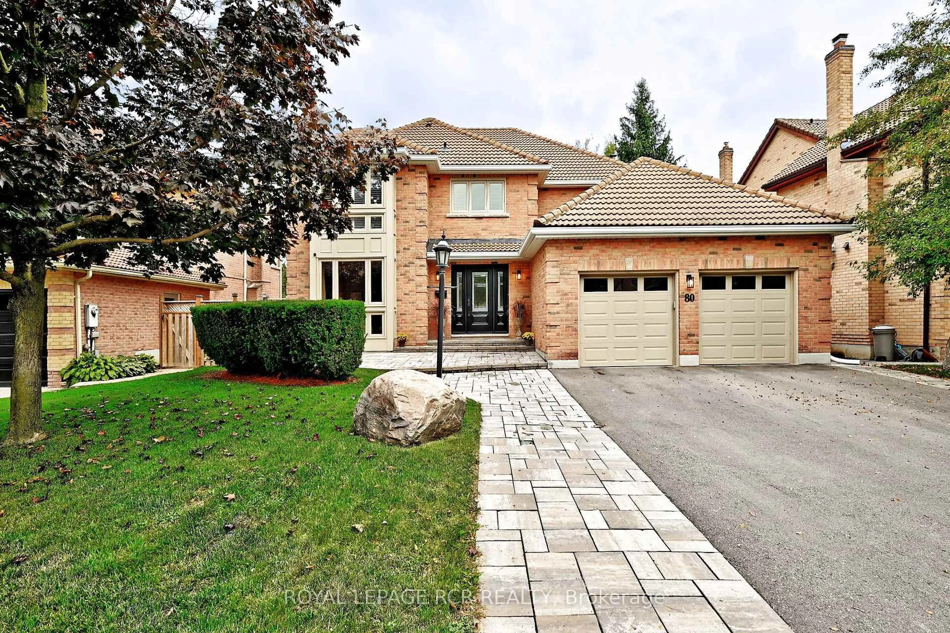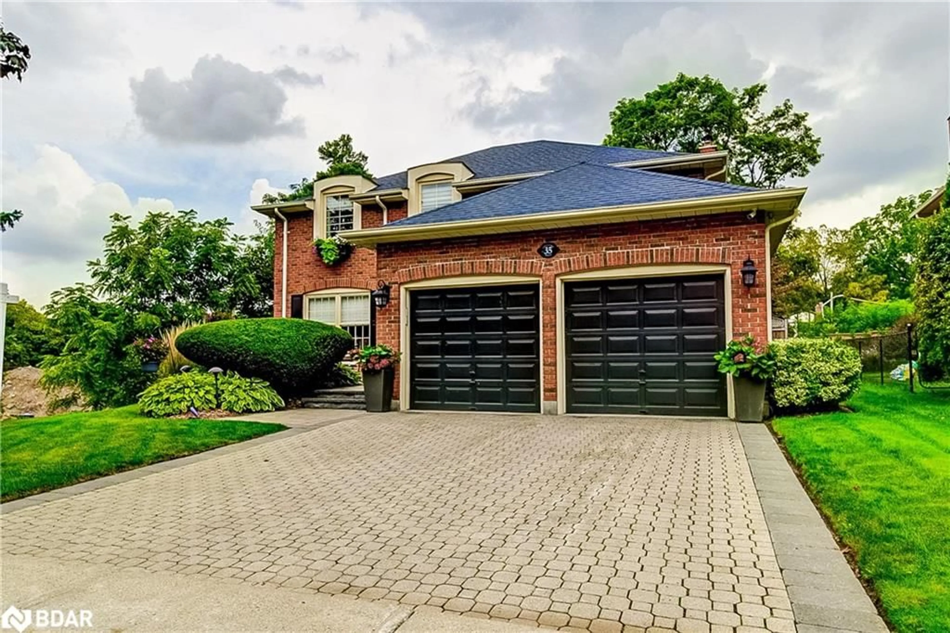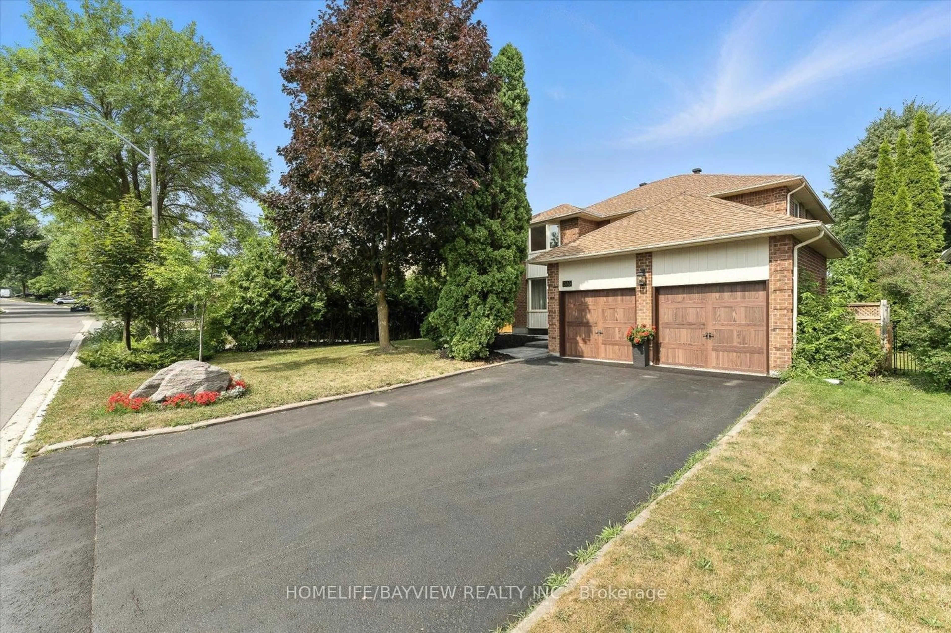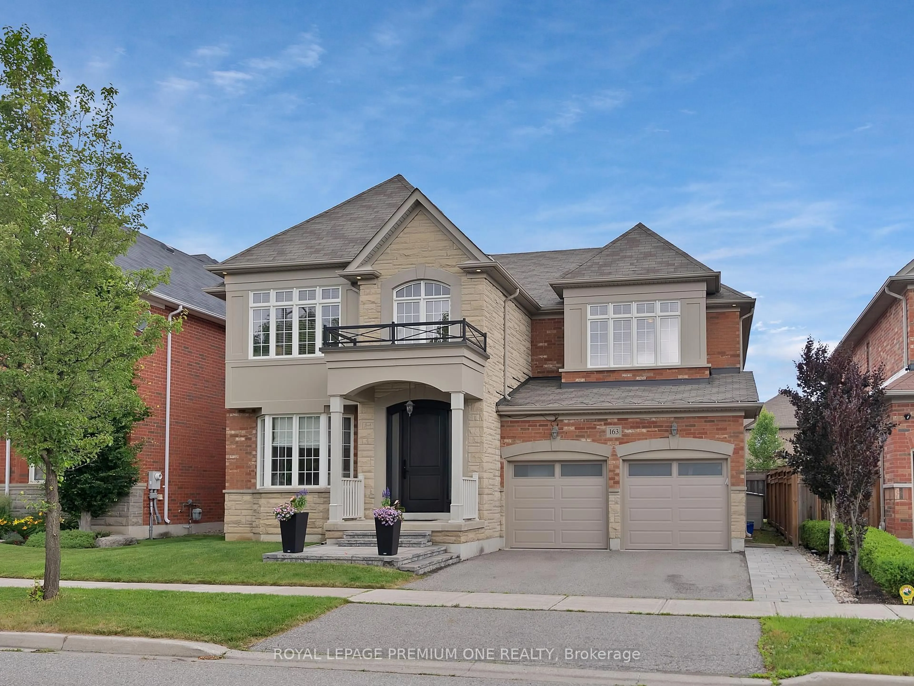This beautiful executive home is located in a highly sought-after neighbouhood, St. John's Forest, offering over 4,000 sf spacious living space. Owned by the original owners and has been maintianed meticulously. 9-foot ceilings on both ground & 2nd. Ground floor features stylish wainscoting, adding a touch of sophistication and timeless look!! The interior boasts hardwood floors, upgraded doors, and pot lights throughout. Open-concept kitchen with quartz countertops, an oversized kitchen island, and plenty of storage. Finished basement with fine detailing througout which features a modern, functional kitchen! The spacious recreational area provides a versatile space for entertainment or family gatherings! Convenient second-floor laundry. Situated just minutes from shopping centers like Home Depot, Walmart, Longos, and T&T, as well as golf courses, parks, trails, and the GO Station, with easy access to Hwy 404. Schools: Dr. GW Williams(IB) & Rick Hansen Public School. This stunning home combines luxury, comfort, and convenience in a peaceful, family-friendly setting. Dont miss this rare opportunity!!!
Inclusions: 2 S/S Fridges, S/S Stove, S/S Diswasher, S/S Undercounter bar fridge, All ELF'S , Window coverings, Garage Door Opener w/ 2 Remote, Water Softener, Reverse Osmosis water filtration in kitchen, AC unit.
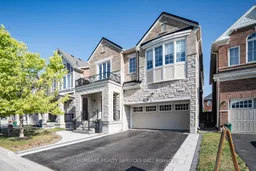 39
39

