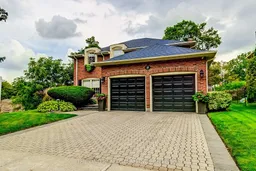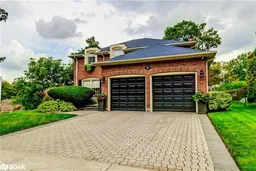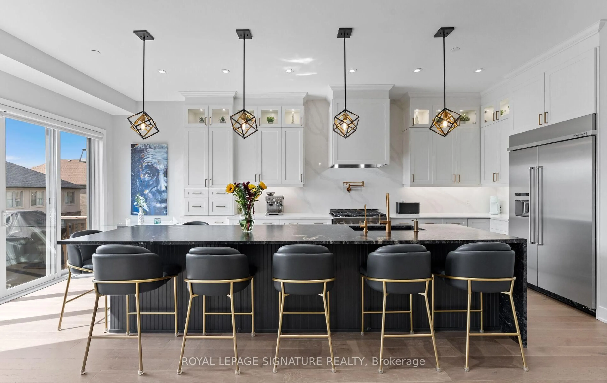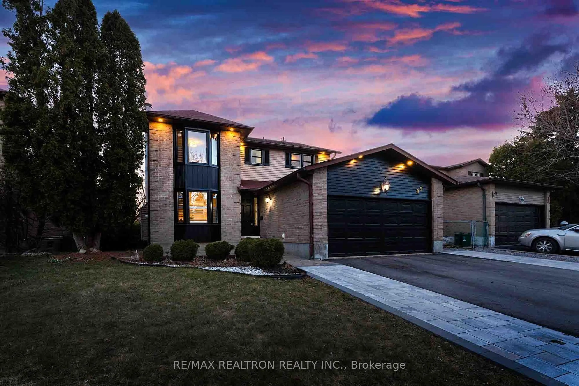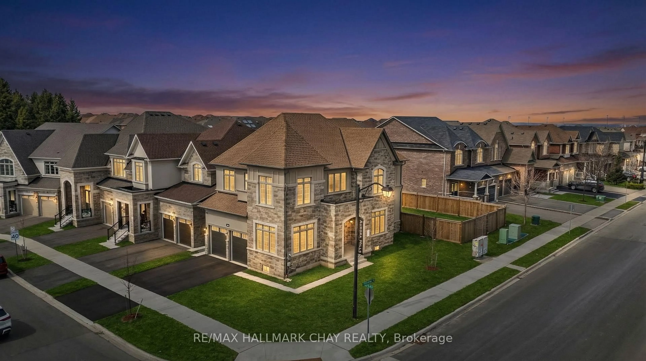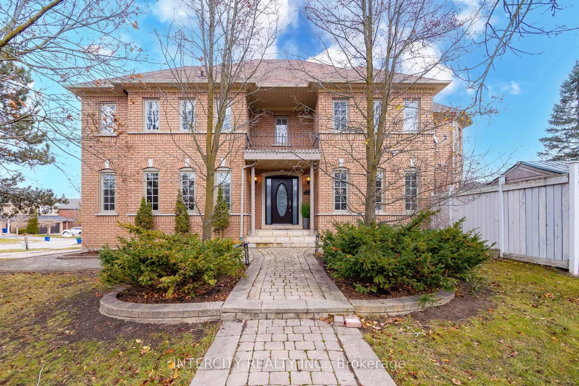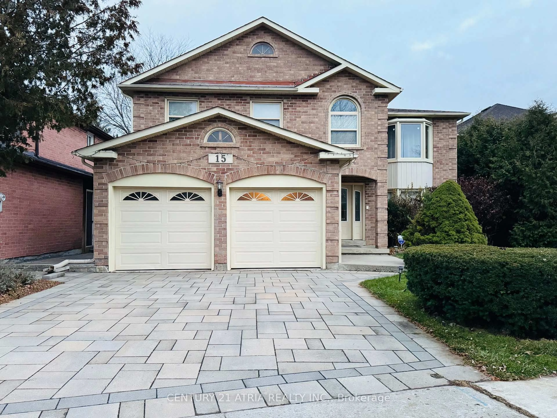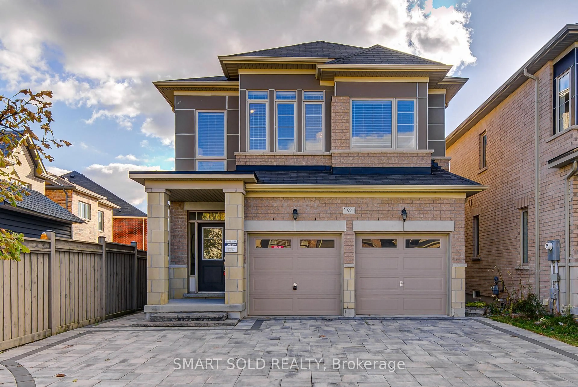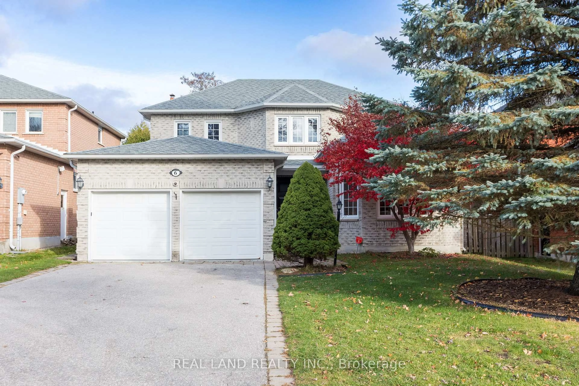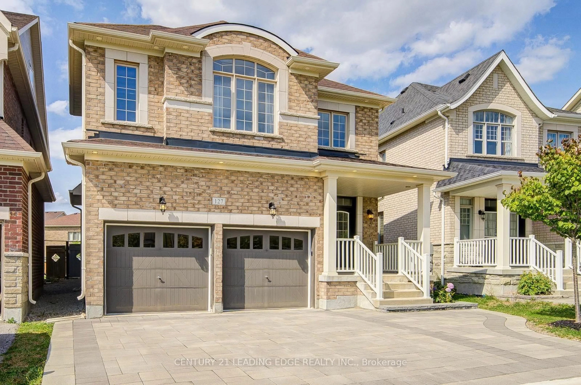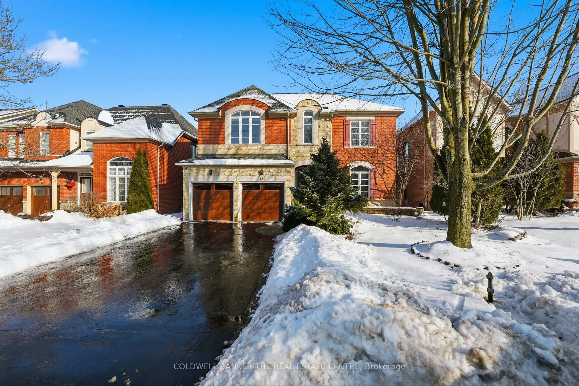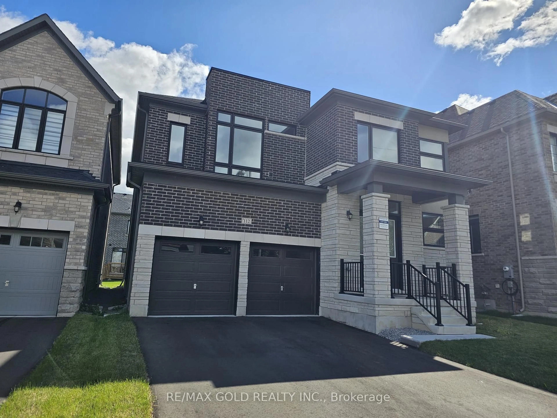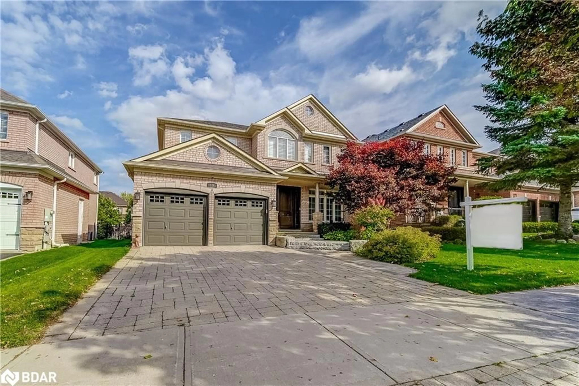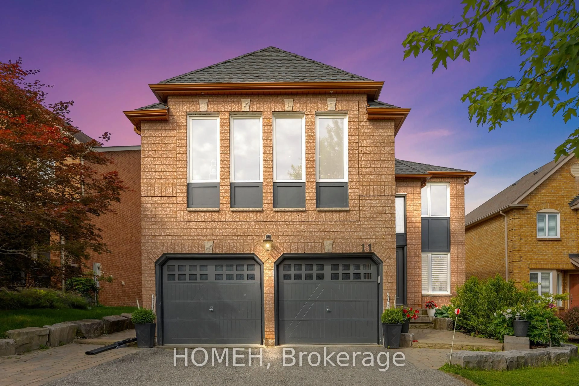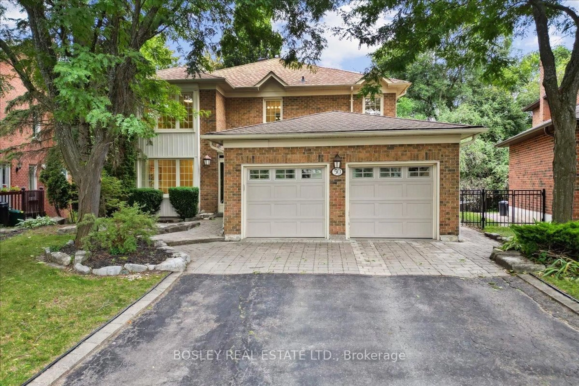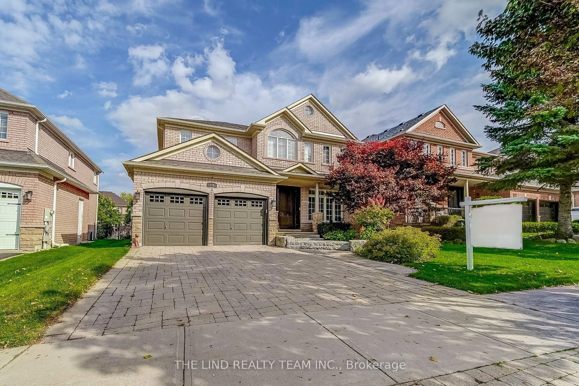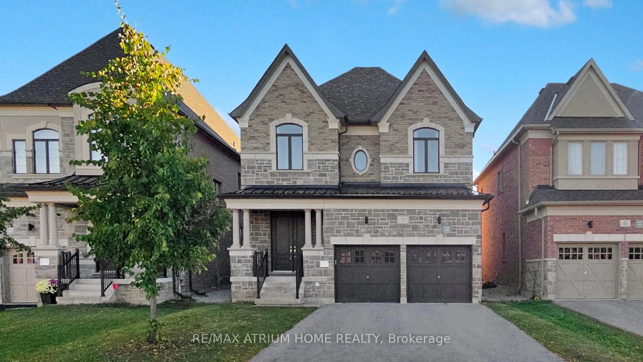'Showstopper,' curb appeal and much more! 95ft frontage! Professionally landscaped! Shows to perfection! Hardwood floors - First & Second flr!! Fresh modern neutral decor! Living room w/waffle ceiling and cornice moldings! Dining with bright picture window overlooking scenic lot with bifold French doors & cornice moldings! 'Gourmet' updated center island kitchen w/granite counters & breakfast bar - upgraded extended cabinetry with crown molding - task lighting - quality ss appliances - marble backsplash - curio cabinets - custom exhaust hood - pendant lights - custom pull outs and bright 'solarium' breakfast area with walkout to totally private 'oasis' southern exposed rear yard! Primary with double door entry, big walk-in closet & updated inviting ensuite with oversized glass shower! Current access to 4th bedroom as nursery or office with custom BI's! Large secondary bedrooms and updated main bath too! Prof fin lower level with separate entrance (could be in-law suite, just needs stove and shower!) Big rec room - 5th bedroom - den - eat-in potential kitchen area and two piece bath. Loads of storage too! Knock out totally private rear yard w/gazebo w/power oversized maintenance free deck, perennial gardens and fully fenced. A perfect 'retreat'!
Inclusions: See Feature Sheet
