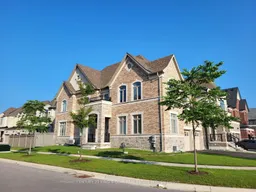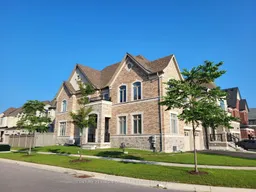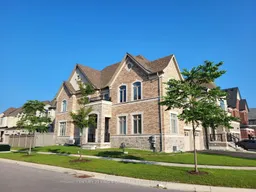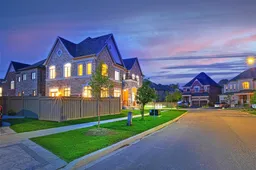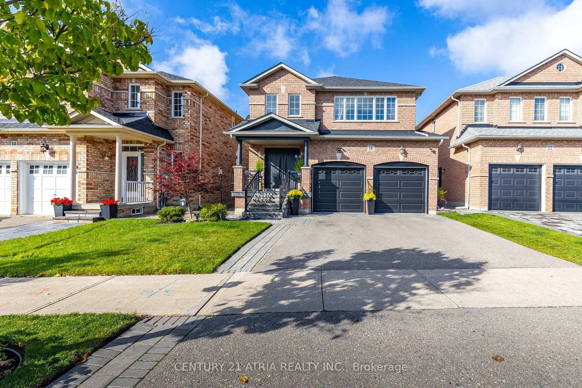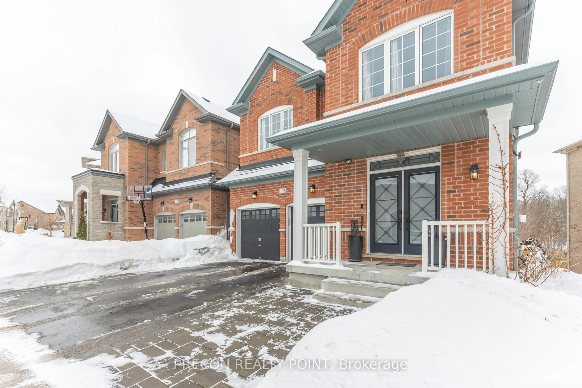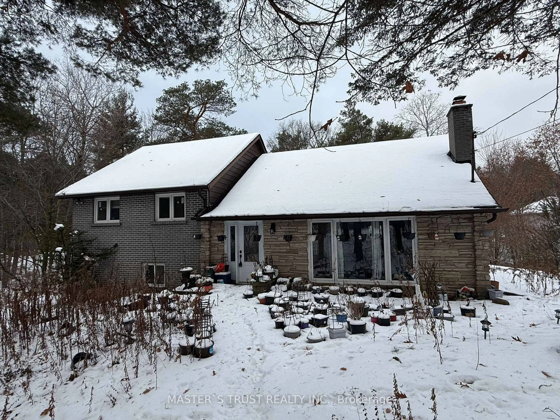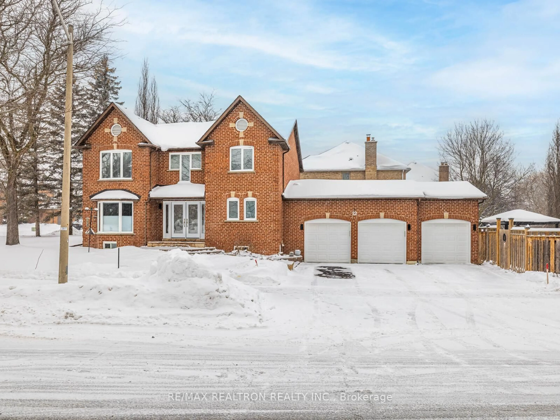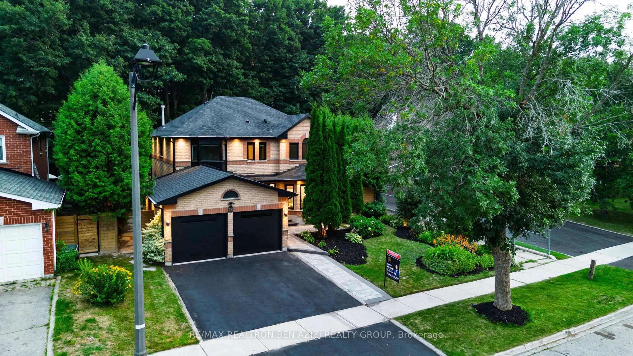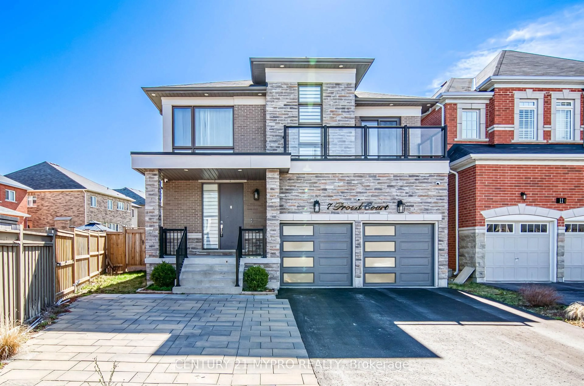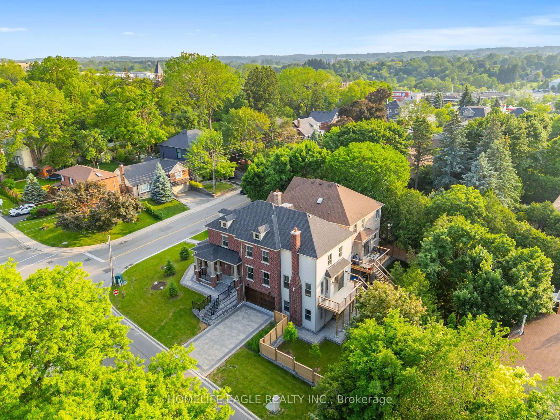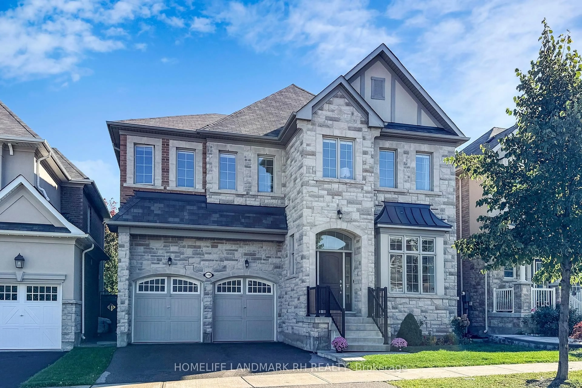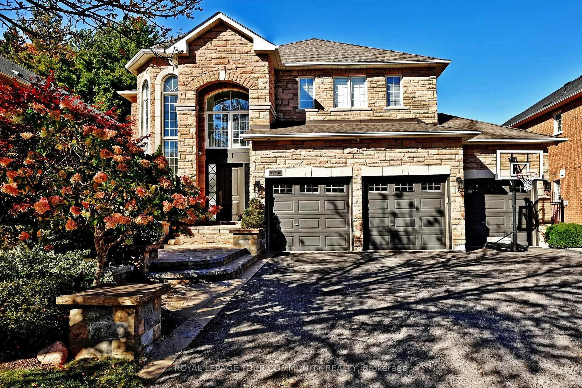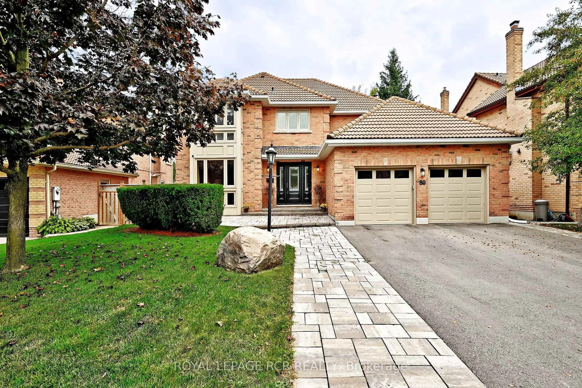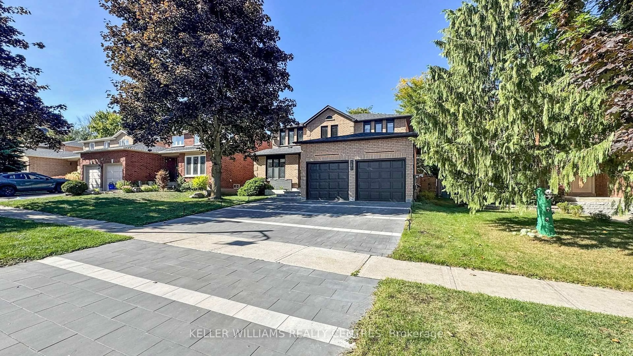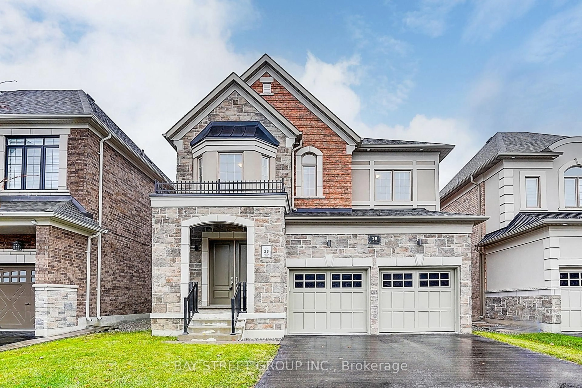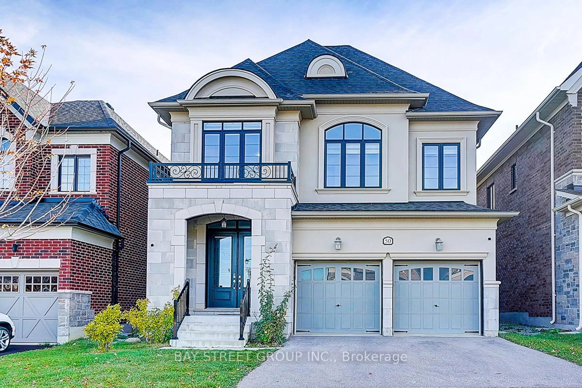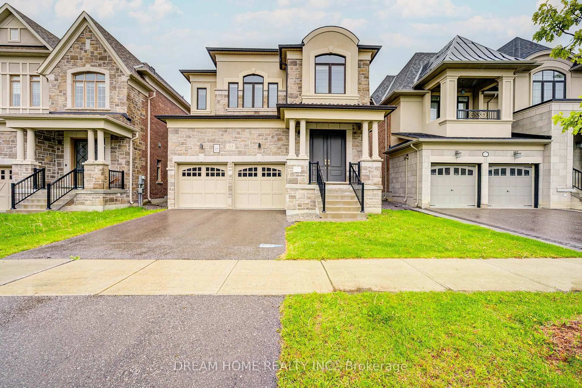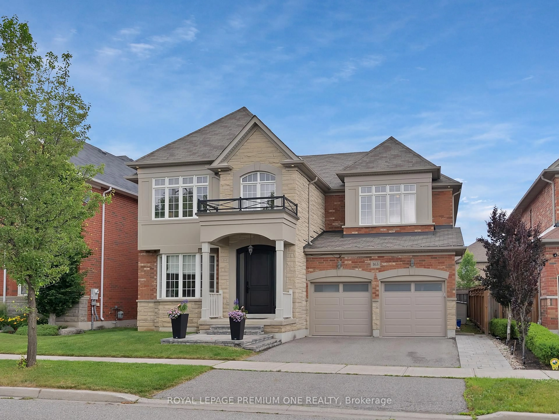Welcome To 10 Hamster Cres, Located In The Highly Demanded Rural Aurora Community. Few Years New, South-Facing Sun-Filled Home By Treasure Hill With beautiful Quality European-Style Brick & Stone Exterior. Approx 3000 Sf Above Grade Living Space. Enjoy Glorious Natural Light, Peace & Quiet. Superb Convenience & Luxury Combined In This Premium Corner Lot In A Beautiful, Quiet Neighborhood, Just Few Steps To Forest & Pond. In Summer, Be Surrounded By Maturing Trees Waving In The Breeze On The Boulevard. In Winter, watch The Snow Falling Softly On Picturesque Neighboring Houses While Warmed By Your Elegant Gas Fireplace. Relax, As Sidewalk Snow Is Shoveled By The City. Luxuriate In The Bright Double Height Entrance Hallway, Airy 10Ft Ceilings On Main and 9Ft Ceilings On 2/F. $$$ In Tasteful, Well-Designed Interior Upgrades Include: Crown Molding & 8.75" Wide Plank Flooring on Main, Modern Farmhouse Style Chandelier In Hallway, Plentiful Pot Lights Creating Warm Evening Ambience, Beautiful Ceiling Pendant Lights, Vanity Mirrors & Hardware, Stone Counter Tops On Kitchen & Bathrooms, Stylish Window Hardware & Coverings, Including Sheers From West Elm on Main. Hardwood On 2/F. Spacious Walk-In Closet in Master Bedroom. 2024 New Carrier Air Conditioning. Walk Up Basement With Separate Entrance & Spacious Rectangular Layout, Only 4 Min+ Drive To Highway 404, Walmart, TD Bank, Homesense, Farm Boy, The Keg, Doctor/Pharmacy/Dental Services. Walk Two Doors Down To Trails, Including Breathtaking Whispering Pines Trail. 8 Min+ Drive To T&T, Sobey's Summerhill, Home Depot. Many Asian & Western Restaurants Nearby. 20+ Minutes To Richmond Hill & Markham.
Inclusions: S/S (Fridge, Stove, Dishwasher). Washer & Dryer, Existing Elfs, Existing window coverings, Cac, Gas Burner & Equipment.
