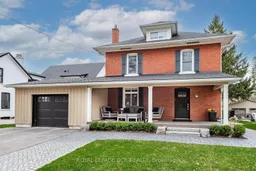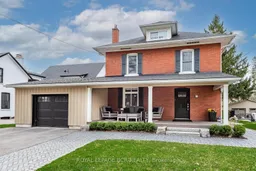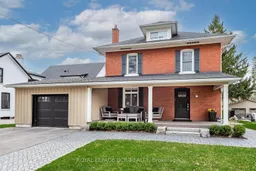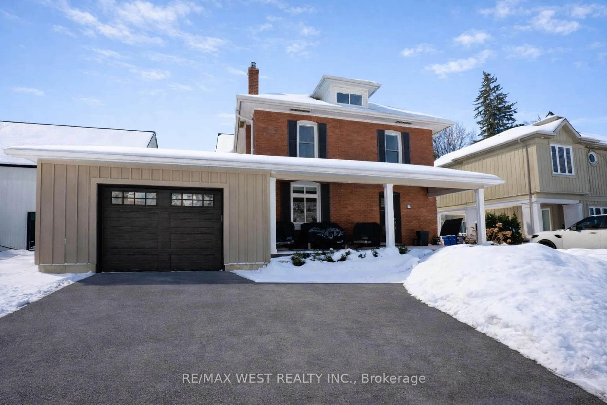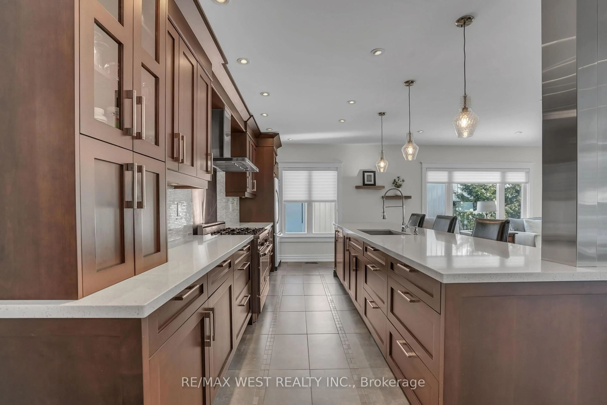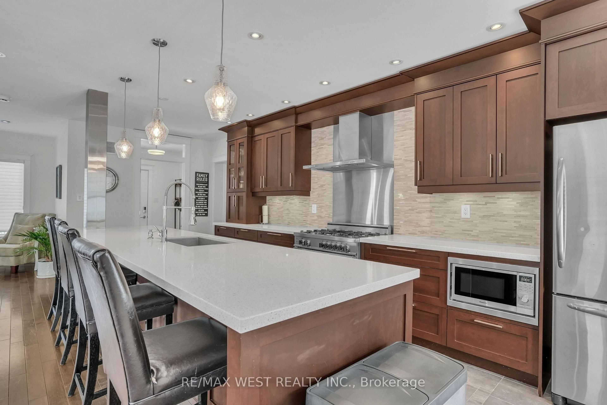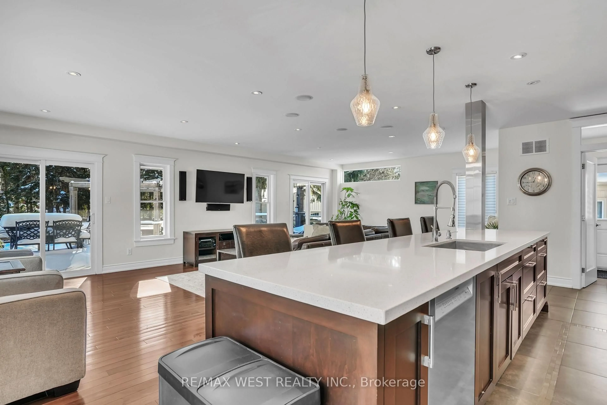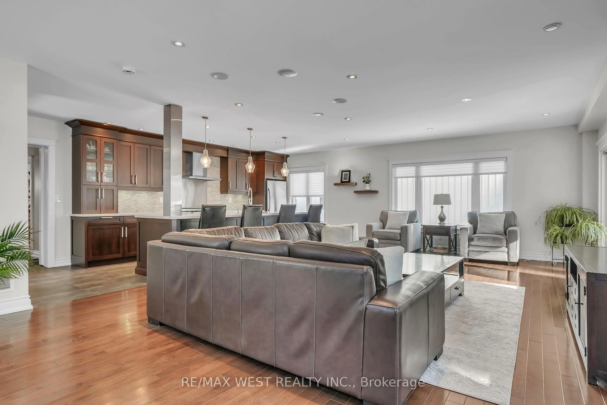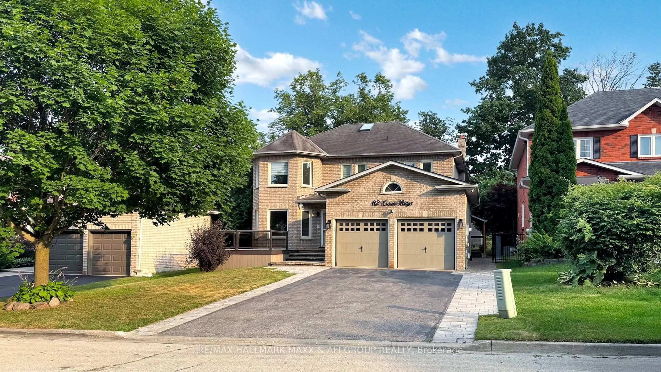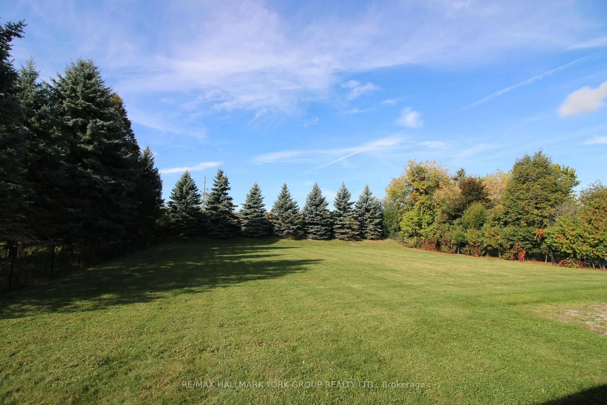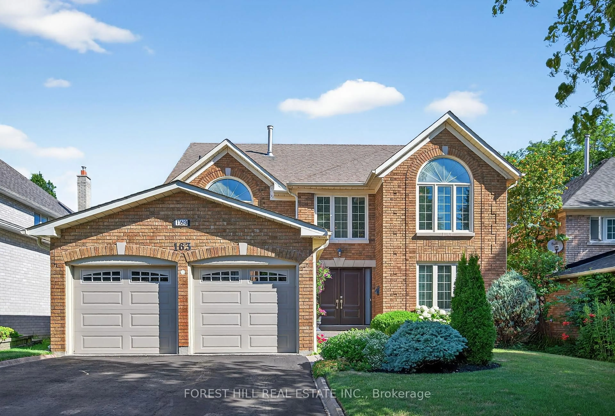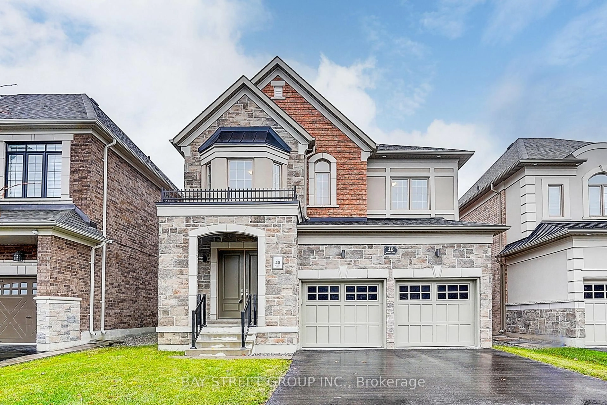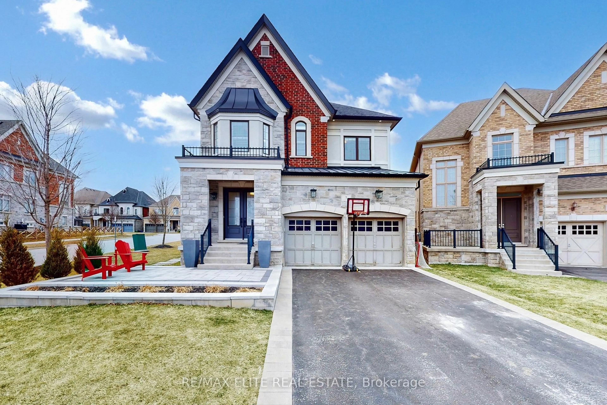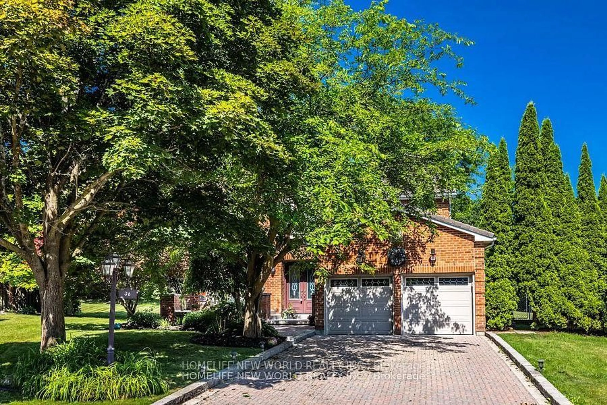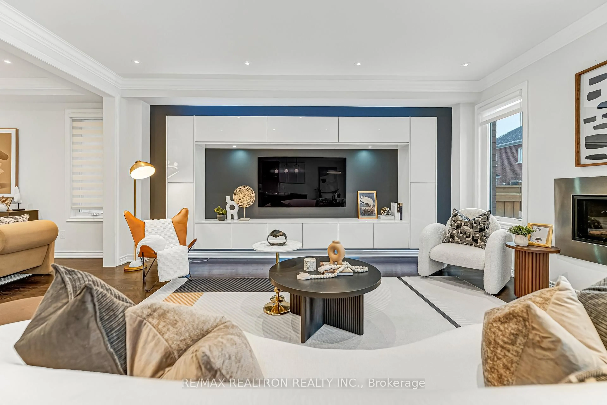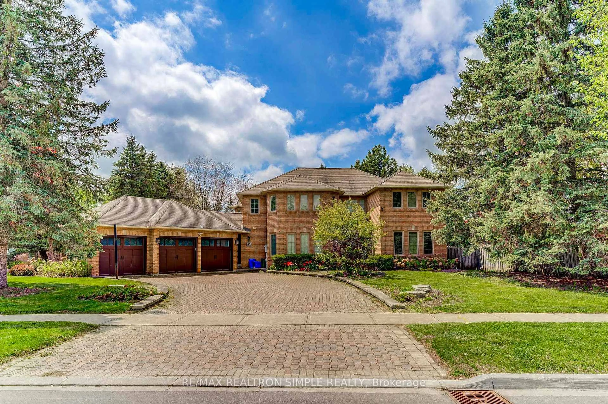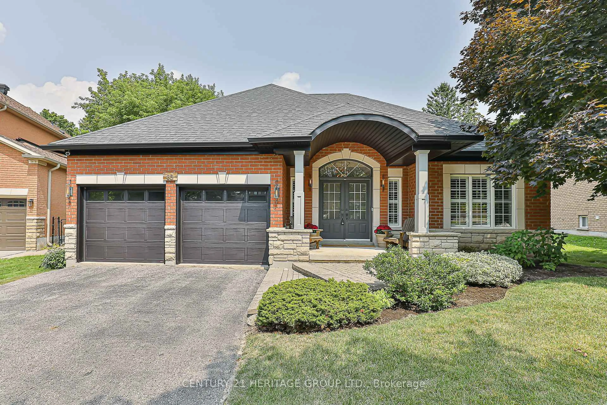53 Metcalfe St, Aurora, Ontario L4G 1E5
Contact us about this property
Highlights
Estimated valueThis is the price Wahi expects this property to sell for.
The calculation is powered by our Instant Home Value Estimate, which uses current market and property price trends to estimate your home’s value with a 90% accuracy rate.Not available
Price/Sqft$557/sqft
Monthly cost
Open Calculator
Description
Located in the heart of Aurora, this beautifully renovated home blends downtown convenience with exceptional outdoor living. Walk to the GO Train and Viva Blue for easy city commutes, stroll one block to the Aurora Farmers' Market (Saturdays, May-October), or enjoy weekly "Concerts in the Park" from your modern front porch. A recent custom addition created a stunning gourmet kitchen with a walk-in pantry, high-end stainless appliances and quartz counters that open to an exceptionally bright, expansive great room with two walkouts to a three-tier deck. The addition also delivered a huge primary retreat complete with a luxury ensuite and walk-in closet. The south-facing, fully fenced backyard is a private oasis - saltwater pool, hot tub, large lawn for kids or dogs, mature trees and perennials, plus a generous entertaining deck with retractable awning so you can host rain or shine. Cultural events at the Aurora Cultural Centre are only two blocks away and Yonge Street shops, services and restaurants are an easy walk. Located in a crossover K-12 school area and supported by three community centres with excellent sports programming and plentiful soccer fields - a superb neighbourhood to raise a family. Book your showing today.
Property Details
Interior
Features
Ground Floor
Kitchen
17.0 x 6.74Ceramic Floor / B/I Appliances / Quartz Counter
Great Rm
5.17 x 8.87hardwood floor / W/O To Deck / Built-In Speakers
Exterior
Features
Parking
Garage spaces 1
Garage type Attached
Other parking spaces 2
Total parking spaces 3
Property History
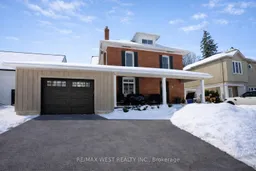 18
18