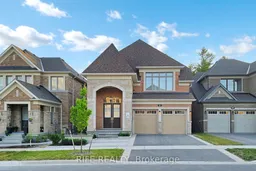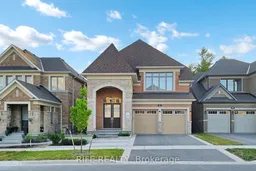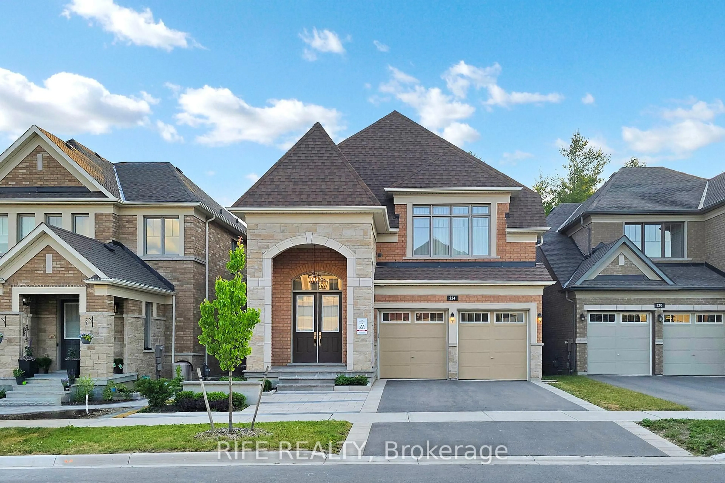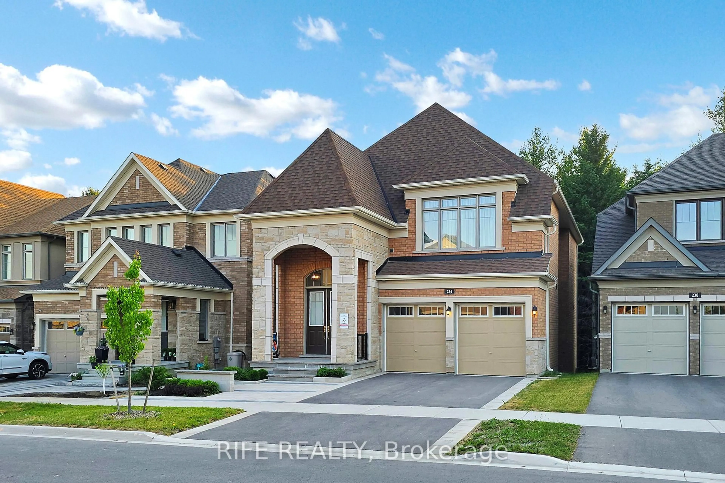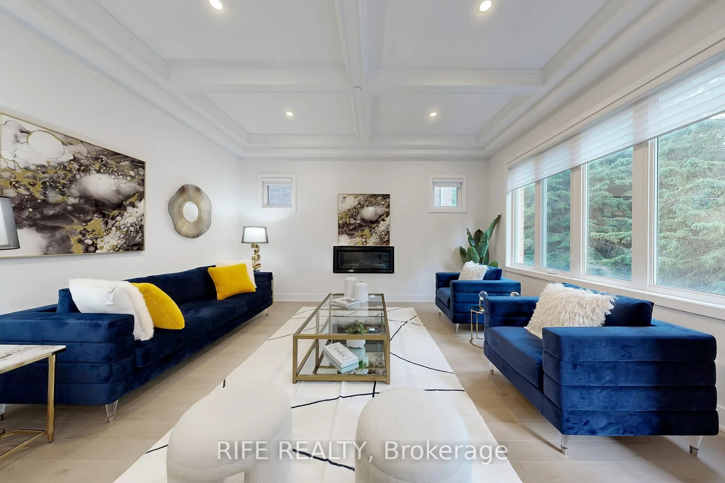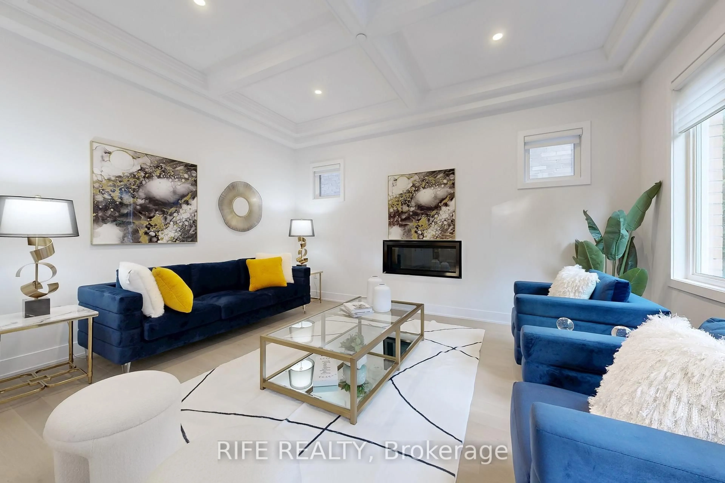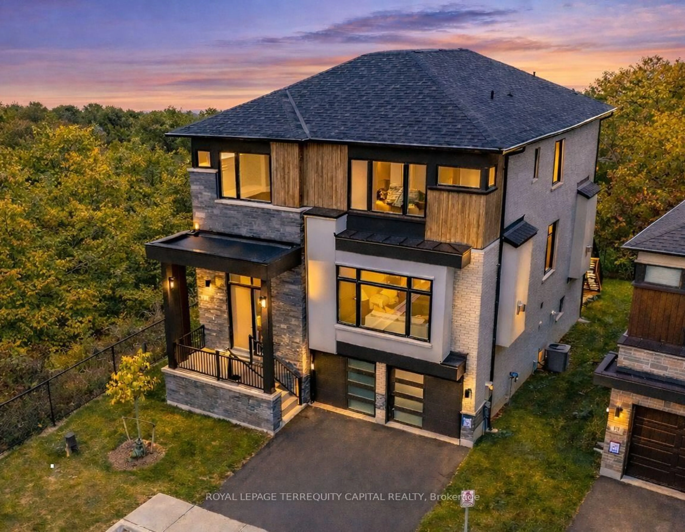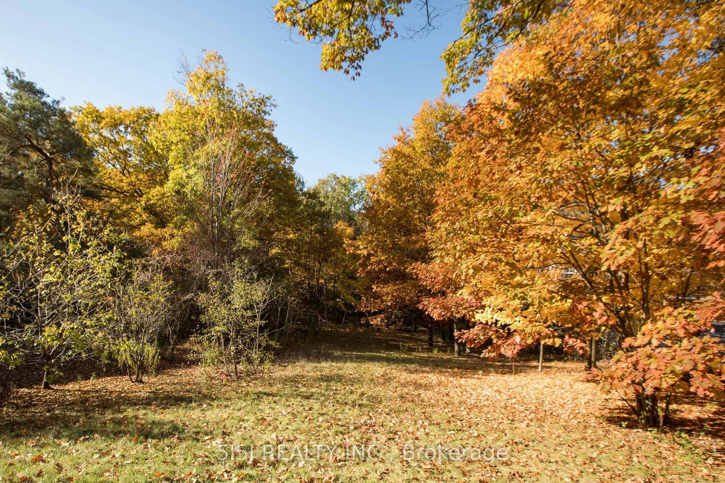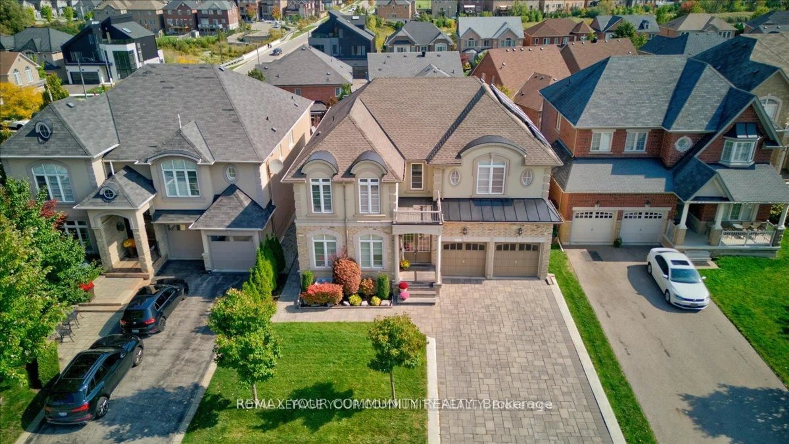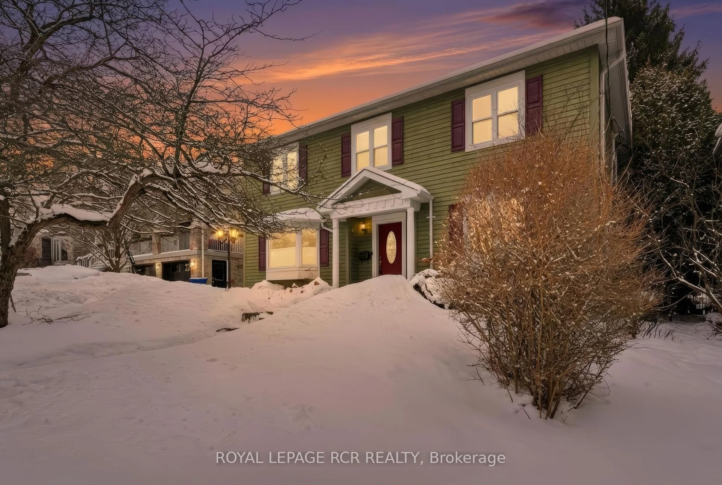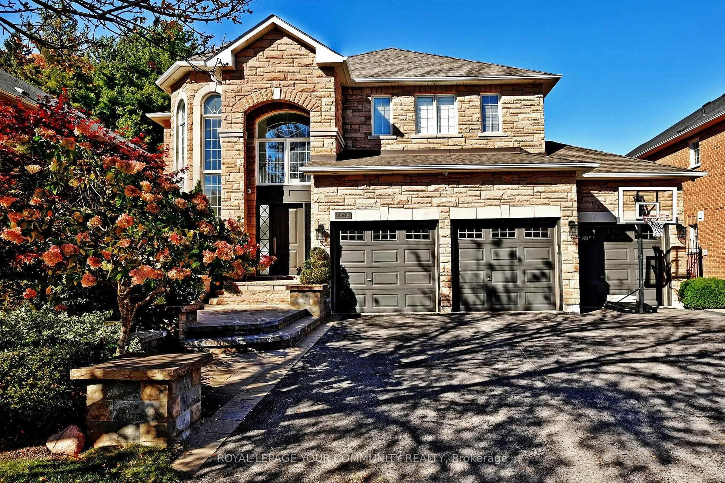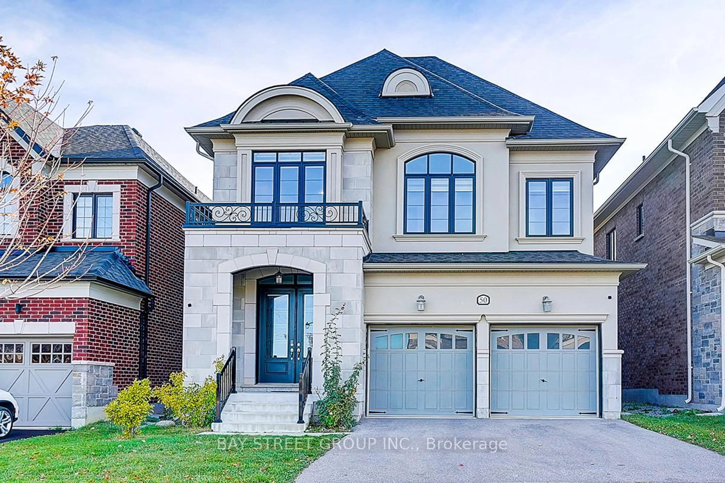234 Sikura Circ, Aurora, Ontario L4G 3Y8
Contact us about this property
Highlights
Estimated valueThis is the price Wahi expects this property to sell for.
The calculation is powered by our Instant Home Value Estimate, which uses current market and property price trends to estimate your home’s value with a 90% accuracy rate.Not available
Price/Sqft$557/sqft
Monthly cost
Open Calculator
Description
***Ravine LOT***!WALK OUT BASEMENT, Luxury Living Redefined HOME, Aurora Nestled on a premium ravine lot in one of Auroras most prestigious communities, thoughtfully designed for the most discerning homeowner. Soaring 10-foot ceilings on the main level, The gourmet backsplash kitchen with high-end stainless steel appliances, a large center island, enhance the sense of grandeur, while expansive windows frame uninterrupted ravine views, flooding the home with natural light and tranquility. Enjoy a seamless blend of style and functionality with elegant finishes, spacious principal rooms, and an ideal layout for both entertaining and family living. The walkout basement offers endless possibilities for a custom-designed retreat-home theatre, gym, nanny suite, or multi-generational living. From the serene backyard oasis to the sophisticated interiors, every element of this home exudes timeless luxury and comfort. Located close to top-rated schools, trails, golf courses, and all amenities. This is a rare opportunity to own a masterpiece in Auroras finest enclave.
Property Details
Interior
Features
Main Floor
Living
17.2 x 19.0hardwood floor / Combined W/Dining
Office
3.75 x 2.87Hardwood Floor
Great Rm
3.69 x 4.6hardwood floor / O/Looks Ravine
Kitchen
2.74 x 4.6hardwood floor / Open Concept / O/Looks Ravine
Exterior
Features
Parking
Garage spaces 2
Garage type Attached
Other parking spaces 2
Total parking spaces 4
Property History
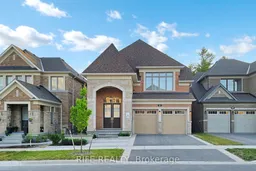 45
45