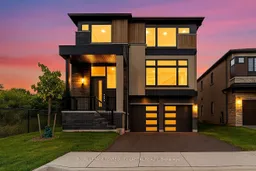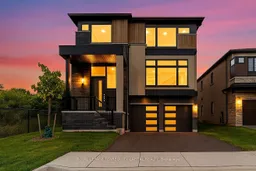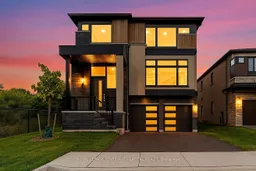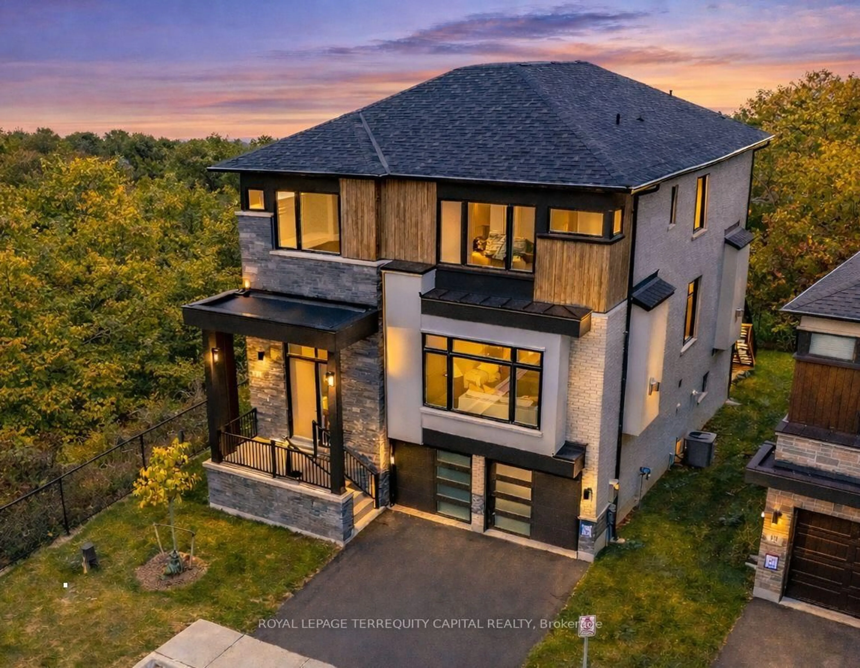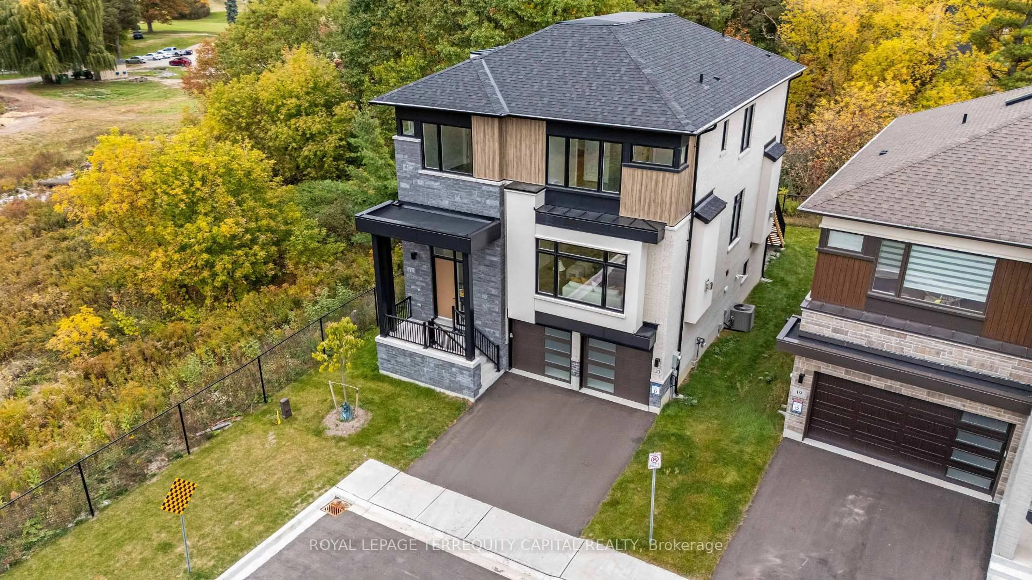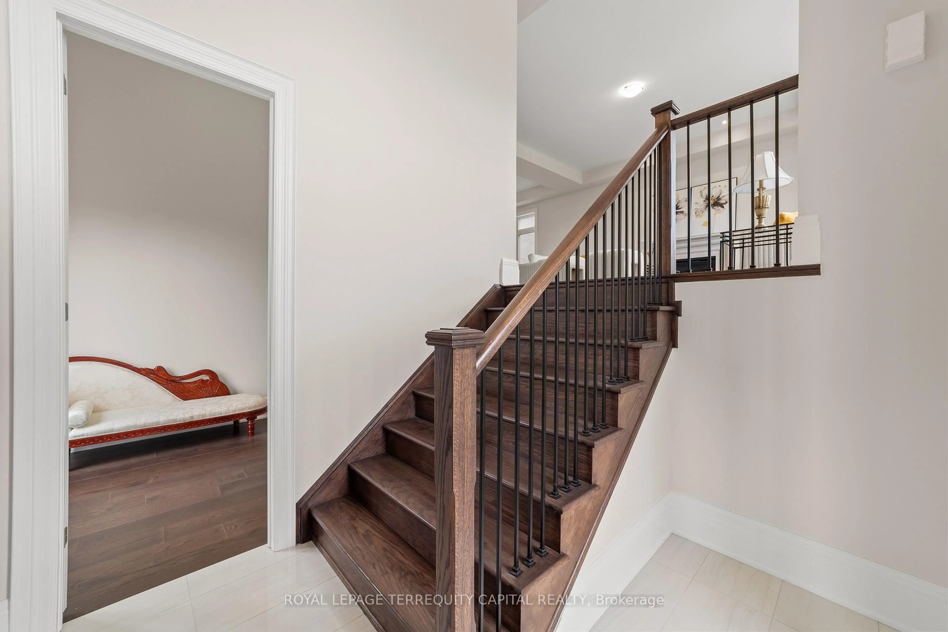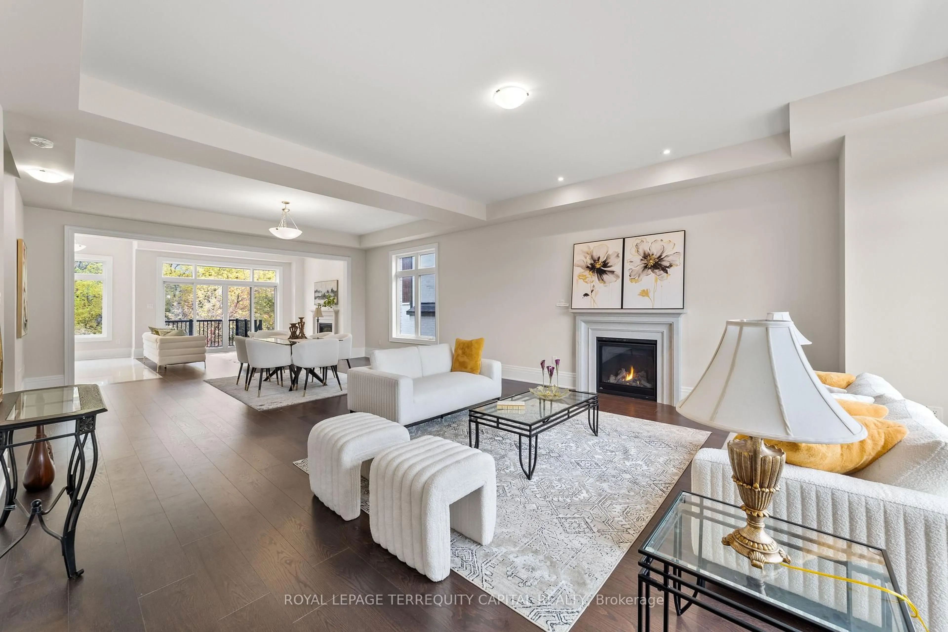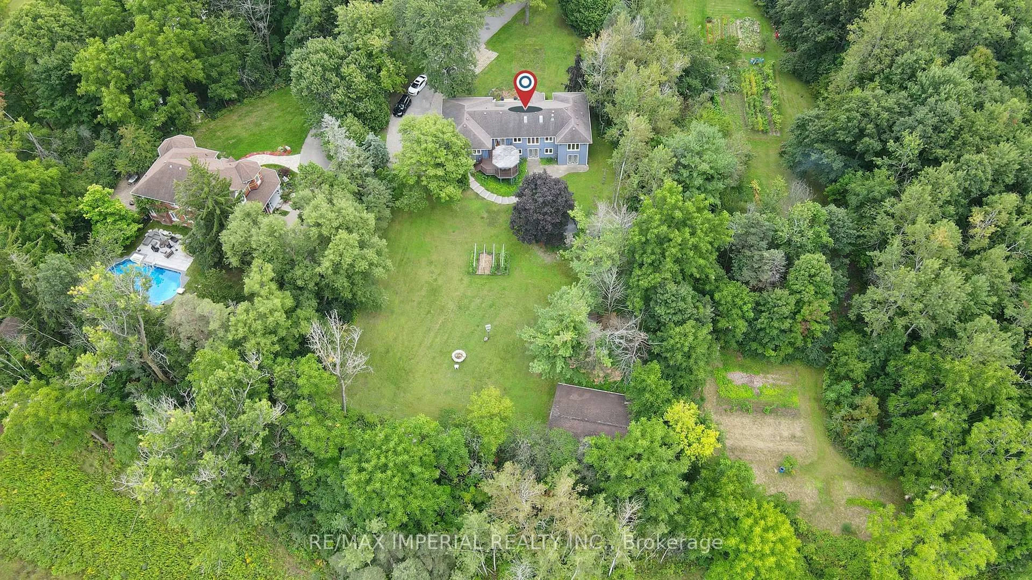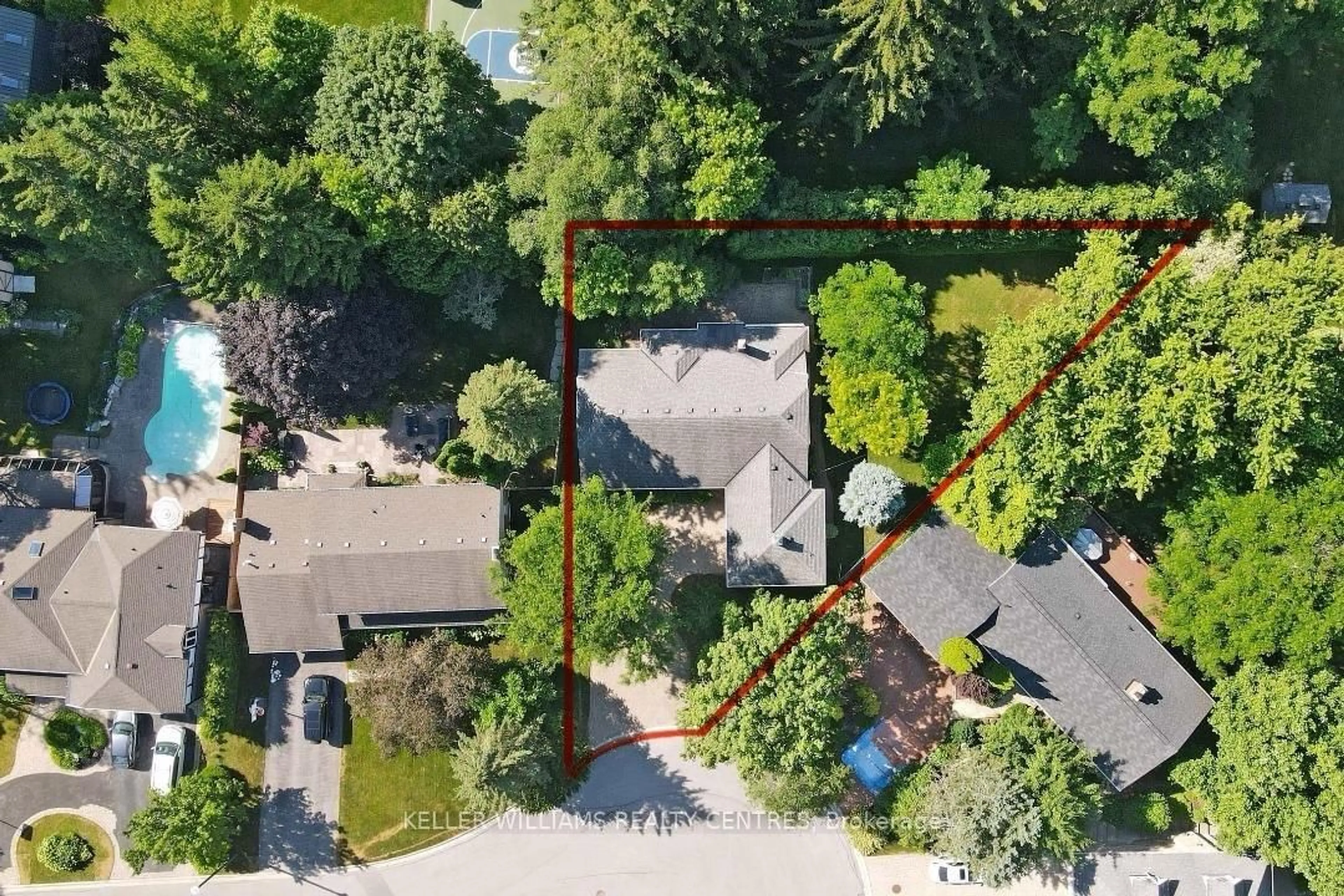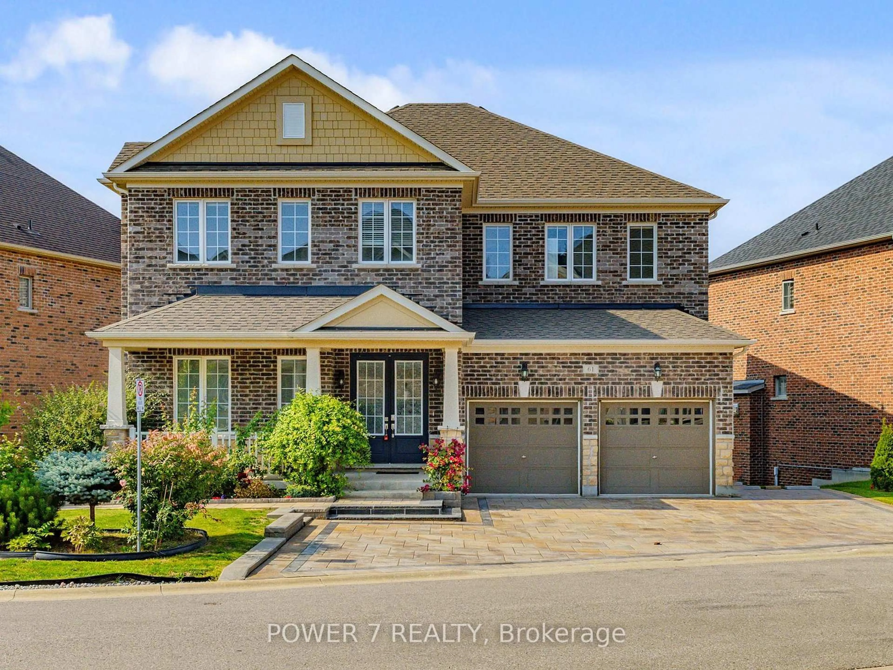23 Kingwood Lane, Aurora, Ontario L4G 3Z7
Contact us about this property
Highlights
Estimated valueThis is the price Wahi expects this property to sell for.
The calculation is powered by our Instant Home Value Estimate, which uses current market and property price trends to estimate your home’s value with a 90% accuracy rate.Not available
Price/Sqft$619/sqft
Monthly cost
Open Calculator
Description
ABSOLUTELY STUNNING! This Brand-New "Green" and "Smart" executive residence sits proudly on a spectacular Cul-De-Sac Lot, backing and siding onto Serene Conservation Land and Golf Course in the prestigious ROYAL HILL COMMUNITY - an exclusive enclave of just 27 luxury homes surrounded by private walking trails in sought-after South Aurora. No Neighbors on the Back, Side, or Front - TOTAL PRIVACY! An architectural masterpiece featuring 10-ft ceilings on the main floor, 9-ft ceilings on the second, rich hardwood and porcelain floors, and a striking oak staircase with sleek metal pickets. The open-concept layout is filled with natural light from expansive windows. The chef-inspired kitchen showcases quartz countertops, an oversized island with breakfast bar, extended soft-close cabinetry, a modern backsplash, and a fully integrated premium appliance package including Sub-Zero fridge, ASKO dishwasher, 36" Wolf 6-burner gas range, 30" Wolf microwave, and 36" Wolf exhaust hood fan. Equipped with central air conditioning, rough-in central vacuum, and BBQ gas line. TARION Warranty included. The elegant family room offers a gas fireplace and walk-out to the backyard, while formal living and dining rooms feature coffered ceilings and a second gas fireplace - ideal for entertaining. Upstairs, the primary suite impresses with a detailed ceiling, His-And-Hers Custom Walk-In Closets with built-ins, and a spa-style ensuite complete with heated floors, freestanding tub, and glass-enclosed shower. Spacious secondary bedrooms feature large closets and private or semi-ensuite baths. Convenient second-floor laundry adds practicality. The walk-out basement is fully insulated and ready for customization, complete with rough-ins for a wet bar, 3-piece bath, and laundry. Smart home systems and energy-efficient features are seamlessly integrated throughout. Located just minutes from Yonge Street, GO Transit, top-rated schools, parks, trails, and major highways.
Property Details
Interior
Features
Main Floor
Breakfast
4.45 x 2.13Open Concept / O/Looks Backyard
Kitchen
5.18 x 4.73Centre Island / B/I Appliances / Pot Lights
Living
5.78 x 5.75hardwood floor / Fireplace / Large Window
Family
4.18 x 4.06hardwood floor / Fireplace / W/O To Deck
Exterior
Features
Parking
Garage spaces 2
Garage type Built-In
Other parking spaces 2
Total parking spaces 4
Property History
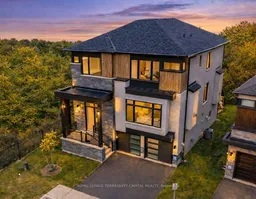 44
44