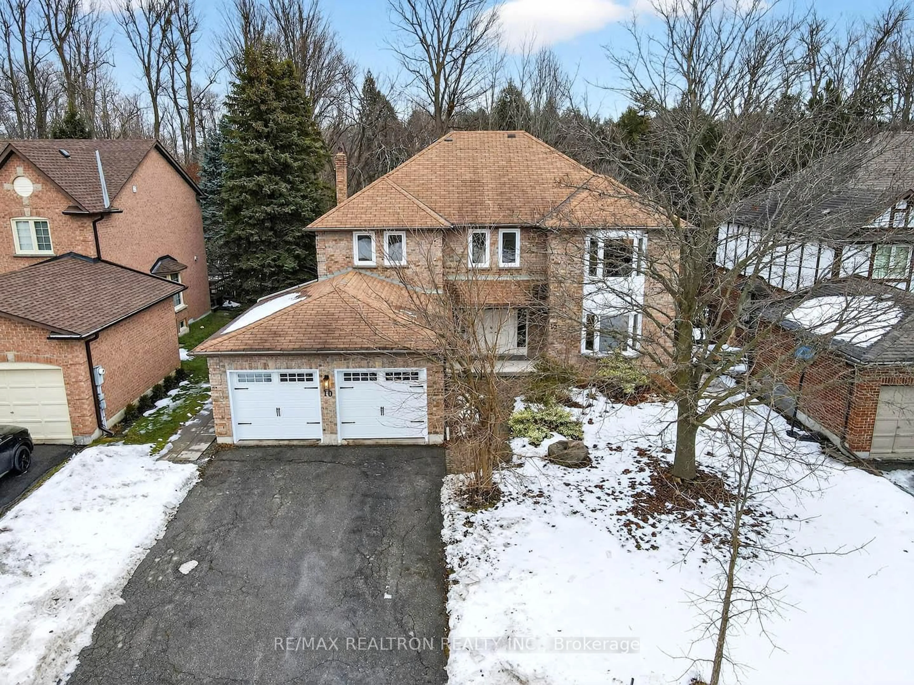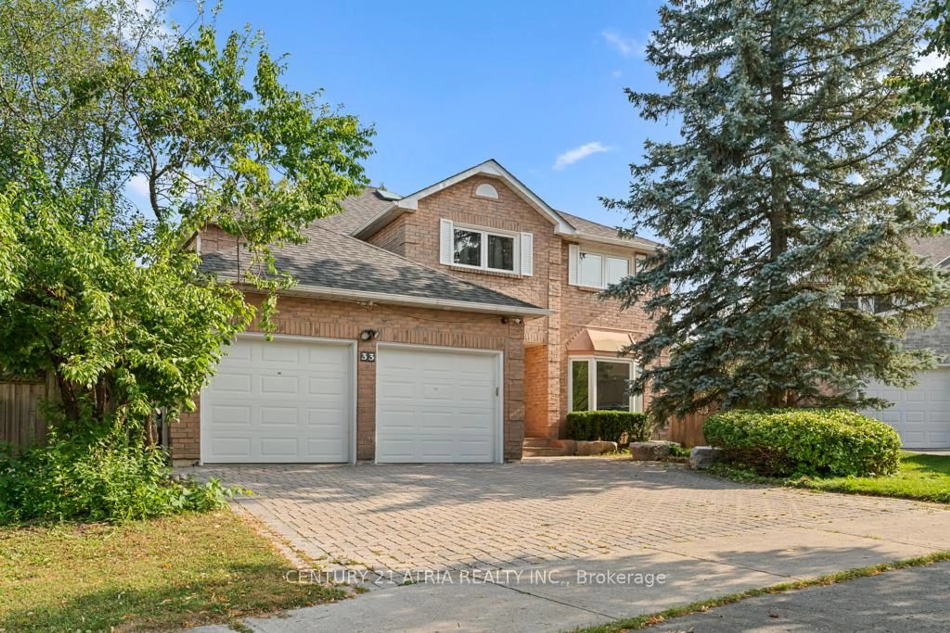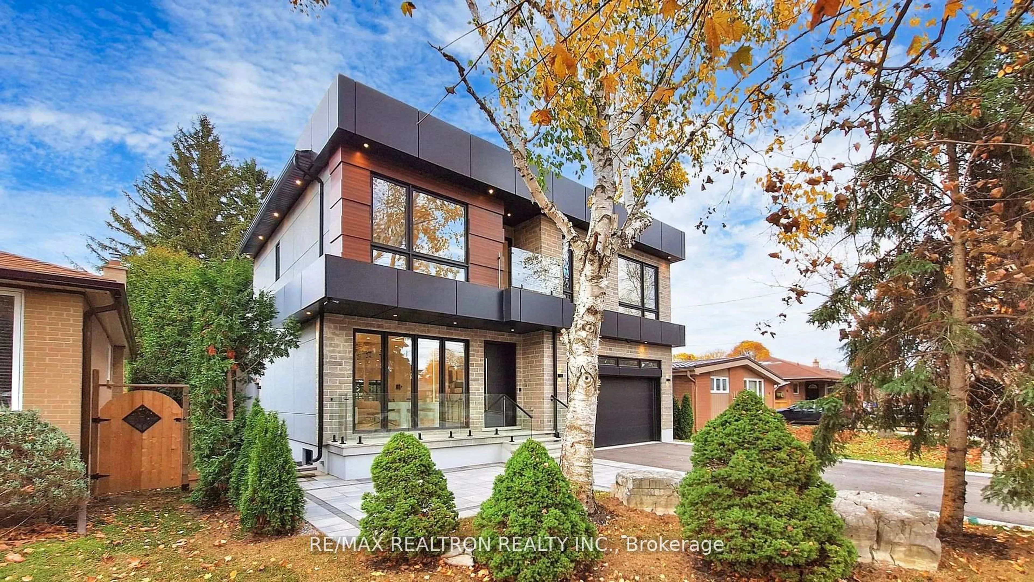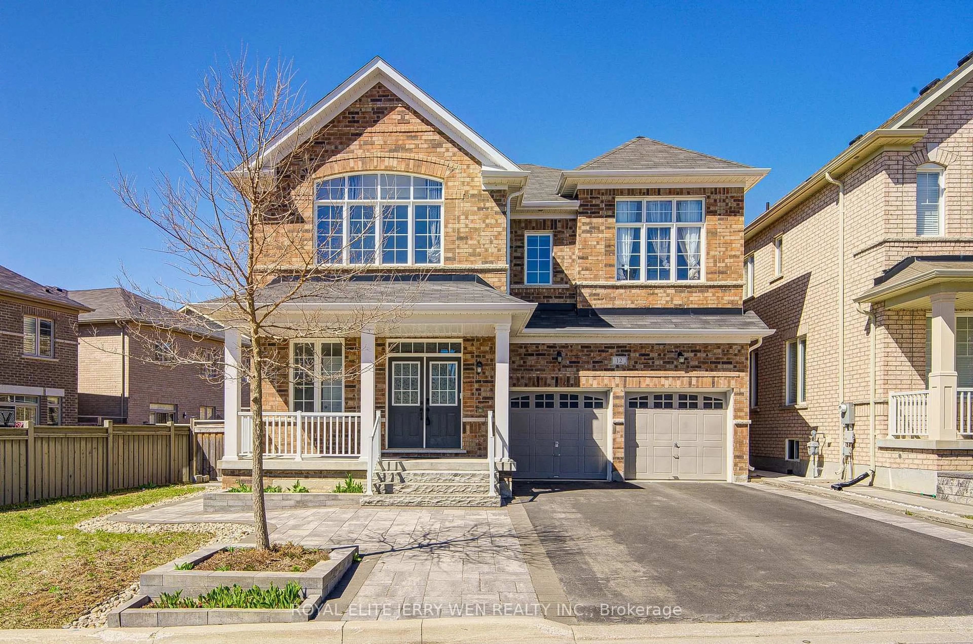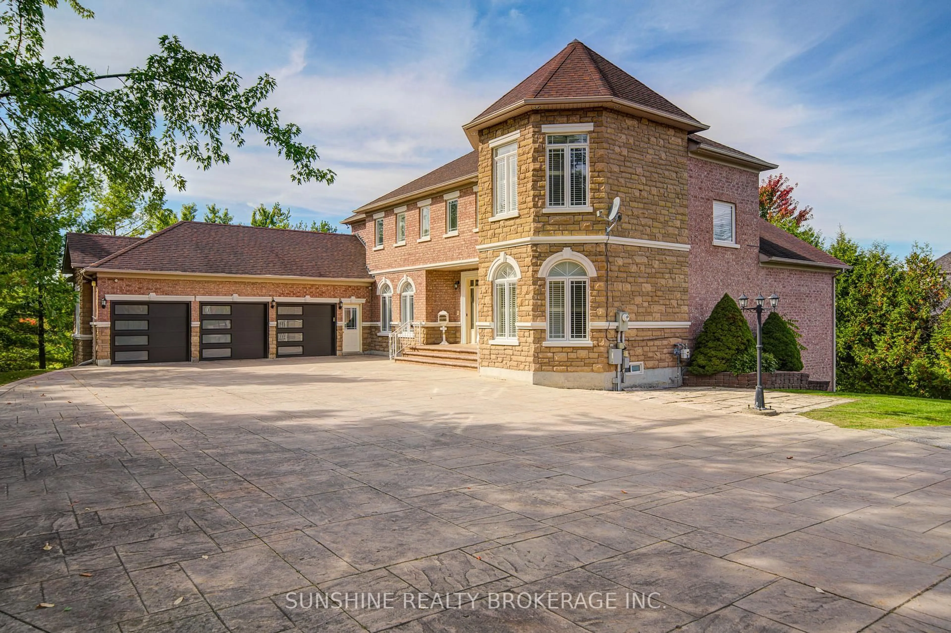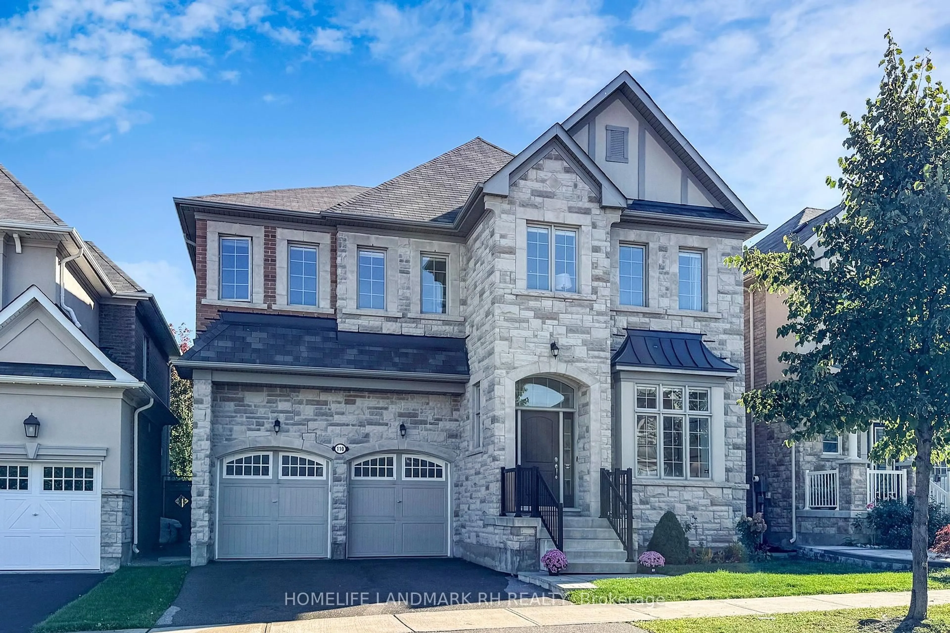Welcome To a Distinguished Executive Home,Masterfully Renovated In 2021 & Boasting Over 4,000 Sq Ft Of Finished Living Space On a Premium Private Lot Along One Of Aurora's Prestigious,Mature Tree-Lined Quiet Streets.A Striking Foyer w/ Soaring Ceilings Introduces a Seamless Fusion Of Luxury,Designer Finishes & Family Comfort,Enhanced By Smooth Ceilings,Rich Hdwd Flooring,Pot Lighting & Crown Moulding T/Out.The Reimagined Open Concept Design Revolves Around a Gourmet Chef's Kitchen Showcasing an Oversized Quartz Island w/ Generous Seating-Perfect For Hosting & Everyday Gatherings-Complete w/ Sleek White Quartz Counters & Backsplash,High-End Cabinetry & Open Sightlines Allowing Natural Light To Flow Freely T/Out The Heart Of The Home.The Grand Family Rm Features a Linear Electric Fireplace & Custom B-Ins,Creating a Warm Yet Polished Atmosphere.The 2nd Level Reveals a Serene Primary Retreat w/ Gas Fireplace,Spa Style Ensuite & a Fully Customized Walk-In Closet.Bdrms Provide Comfort For Families Or Guests.The Finished Lower Level Enhances Versatility,Featuring a Rec Rm/Private Bdrm & 3-Piece Bathroom-Ideal For Extended Family,Live-In Nanny Or Overnight Friends.A Standout Highlight Is The Dedicated Hockey Rink Complete w/ Synthetic Ice For a True On-Ice Experience-Perfect For Training,Skill Development & Enjoyment Right At Home.The Resort-Inspired Outdoor Sanctuary Is Tailored For Leisure & Elevated Entertaining-Featuring a Salt Water Inground Pool w/ Triple Waterfall,Evening Fireplace Lounge,Pergola,Outdoor Cabana w/ Washroom/Change Rm & a Dedicated Dog Run,All Surrounded By Professional Landscaping & Nature.Enjoy Convenient Access To Top-Rated Public & Private Schools,Scenic Parks & Nearby Golf-Enhancing Everyday Living w/ Outdoor Recreation Moments Away.The Triple-Car Garage w/ Mezzanine Adds Premium Utility For Vehicles,Storage & Lifestyle Accessories.Impeccably Designed For Families Seeking Sophistication Without Compromise-A True Definition Of Modern Luxury Living.
Inclusions: 2021 Furnace + High End Stainless Steel Bosch Appliances: Fridge, Dual Oven, Microwave, Dishwasher, 5 Burner Gas Cook Top, Beverage Fridge. LG Washer + Dryer; Garage Door Openers, 3 Remotes + External Key Pad; 2 Interior Fireplaces (Gas in Primary Bdrm + Electric in Family Rm) & 1 Outdoor Fire-pit. Built-In Custom Closet Organizers; All Hung Bathroom Mirrors; Inground Saltwater Pool; 2023 Heater + Salt System; Robot Pool Cleaner; Elephant Cover + Insulating Blanket; Irrigation Water System Front + Back; Landscape Lighting; Central Air Conditioner; Central Vacuum System + All Attachments; All Built - In Shelves, Electrical Light Fixtures & Window Coverings; Steam Humidifier; Closed Circuit TV -5 Cameras/Alarm (Not Connected) *6 Bathrooms In Total, Including 1 x 2 In Backyard Cabana. *See Virtual Tour* Home Is Pristine
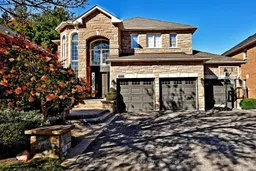 50
50

