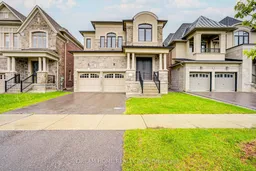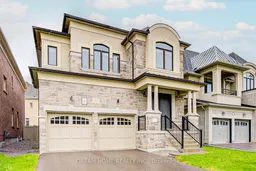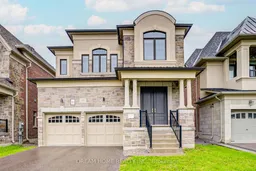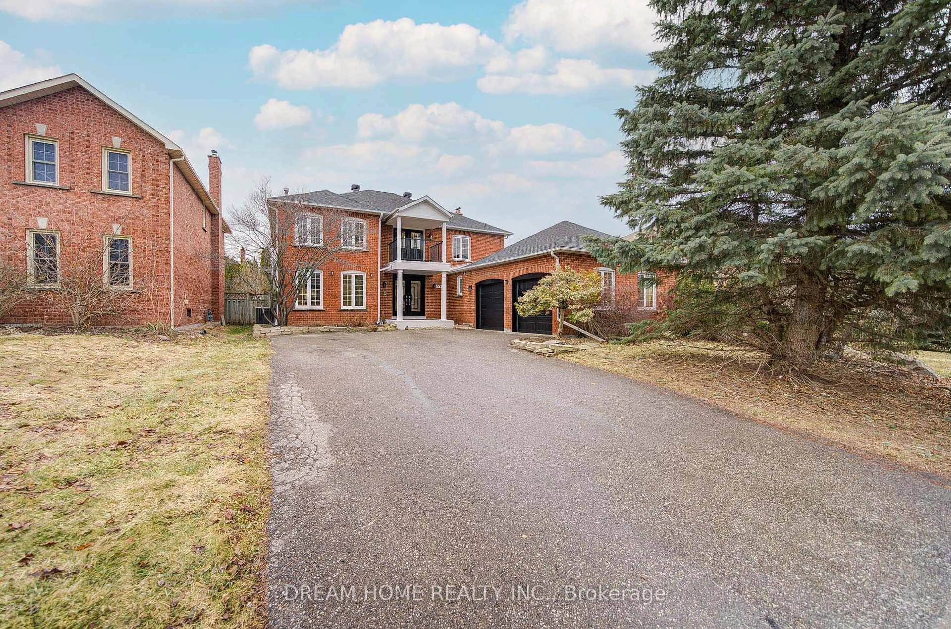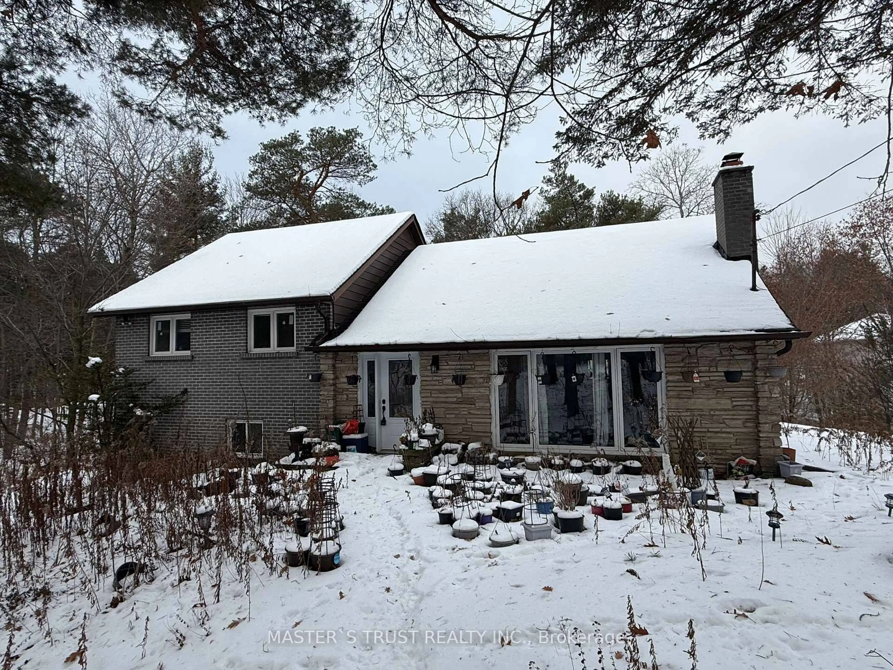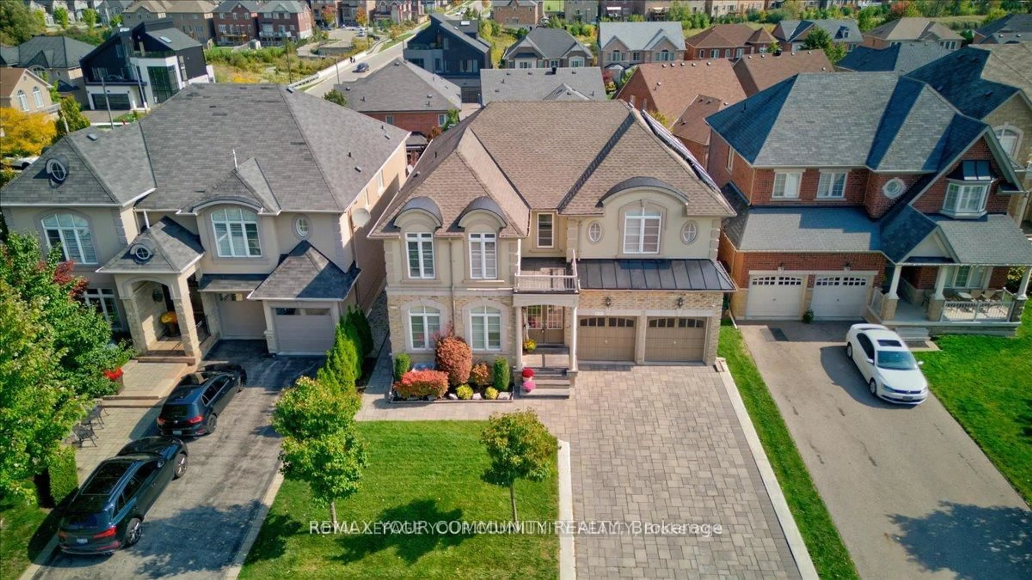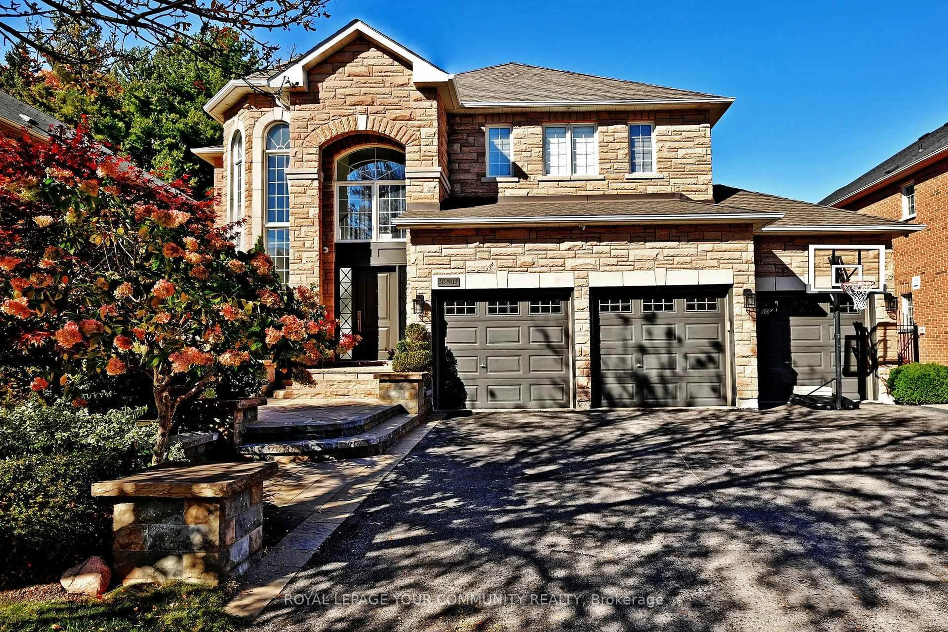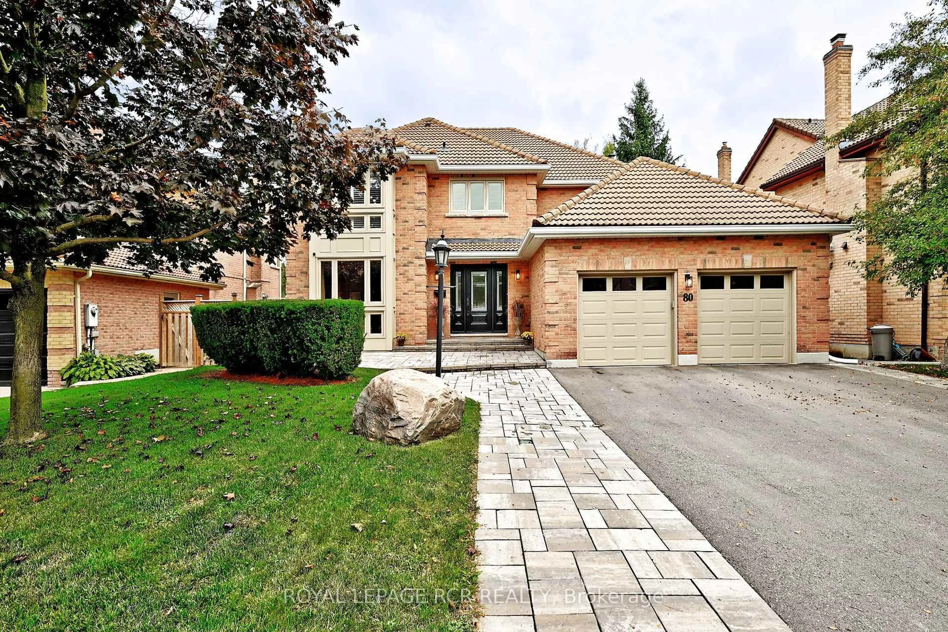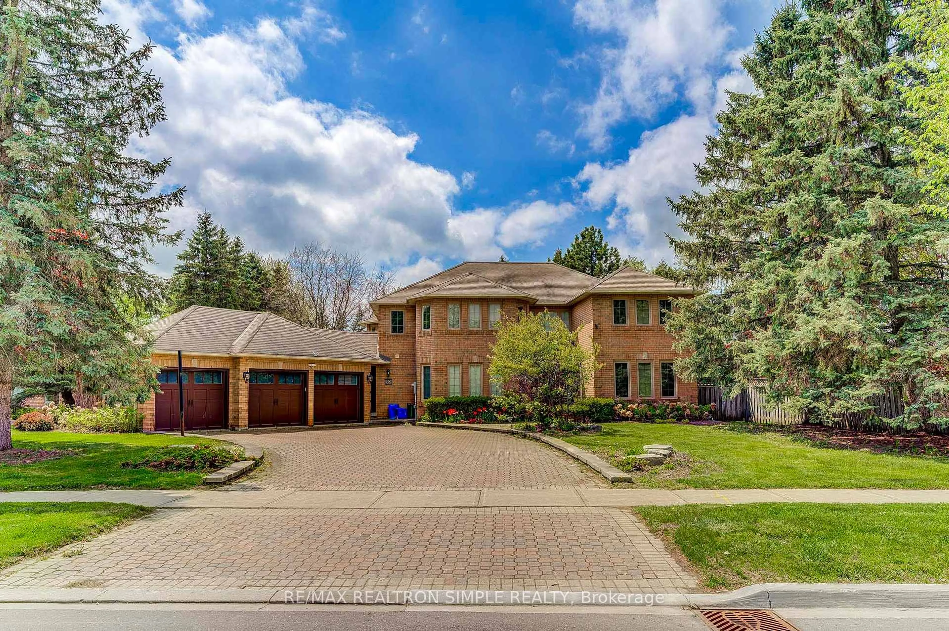Aurora Luxury Detached Home! Offering Around 3,474 Sq.Ft. Of Elegant Space. The Main Floor Features Soaring 10-Foot Ceilings, Pot Lights Throughout, And A Bright Open-Concept Layout. The Gourmet Kitchen Is A Chefs Dream With A Massive Island, Stainless Steel Appliances, A Gas Cooktop, Large Breakfast Area And Direct Access To The Backyard, Ideal For Summer Barbecues And Family Gatherings. A Private Main Floor Office Adds Flexibility For Work Or Study. 2Nd Floor 9-Foot Ceilings And 4 Spacious Bedrooms, Each With Its Own Private Ensuite, Offering Comfort And Privacy For The Whole Family. The Master Bedroom Is A True Retreat, Featuring A Spa-Inspired Ensuite And An Oversized Walk-In Closet For Maximum Convenience. This Home Located Just Minutes From Highway 404 For Easy Commuting, Top-Ranked Schools, Supermarkets, Restaurants, Golf Courses, Shopping Centres, And The Stronach Aurora Recreation Complex. Everything You Need Is Within Easy Reach. This Home Combines Stylish Design, High-End Finishes, And Thoughtful FunctionalityThe Perfect Blend Of Beauty And Practicality In A Sought-After Neighborhood.
