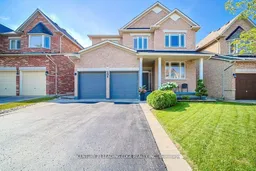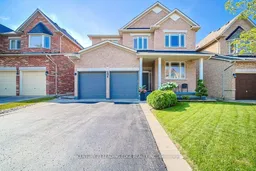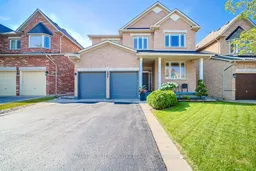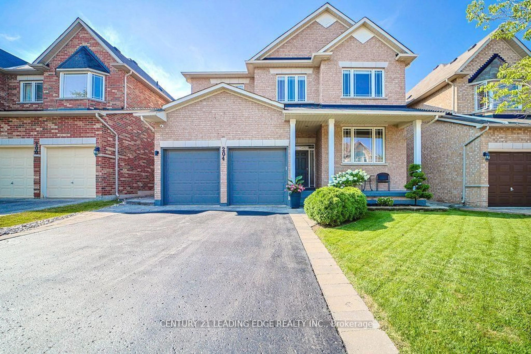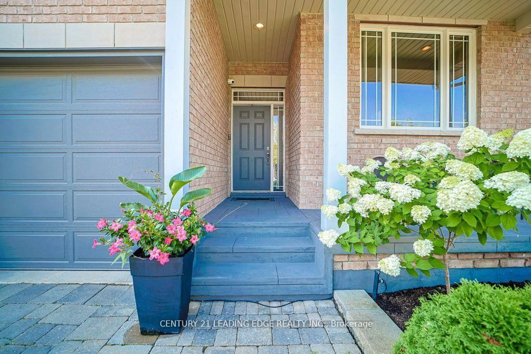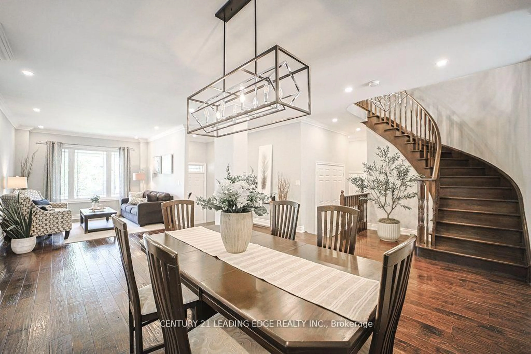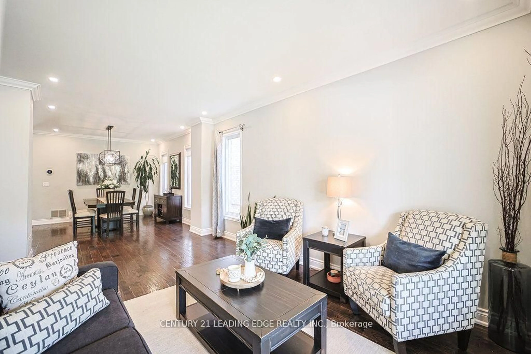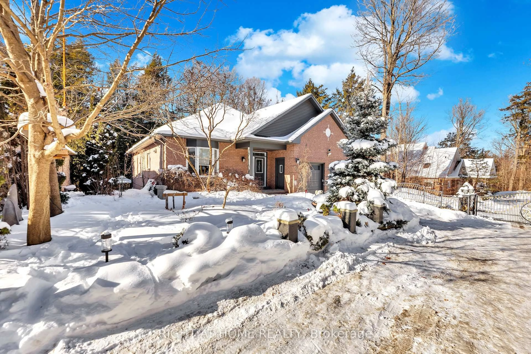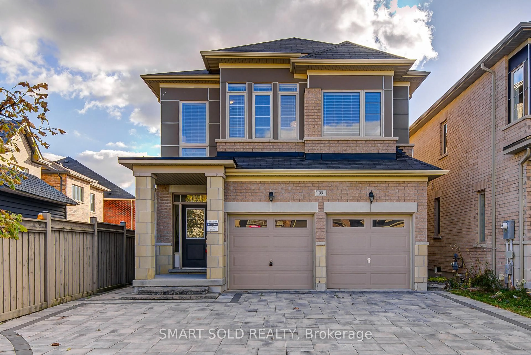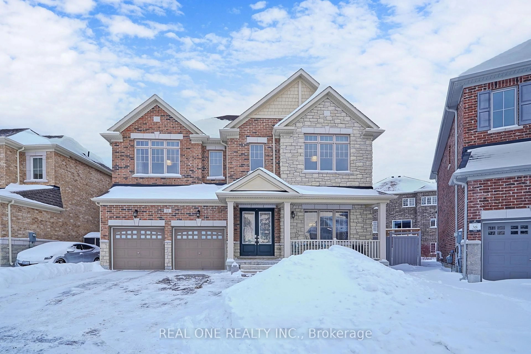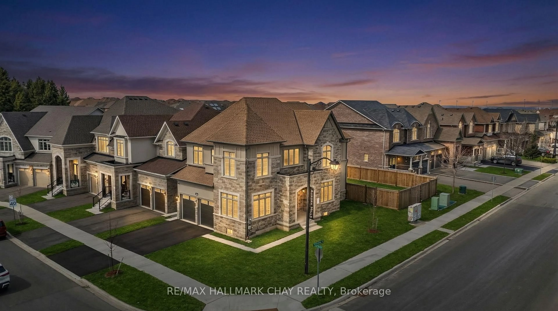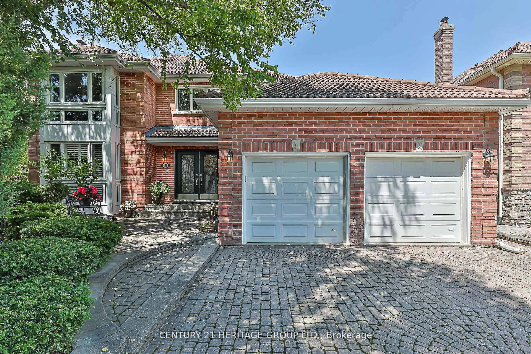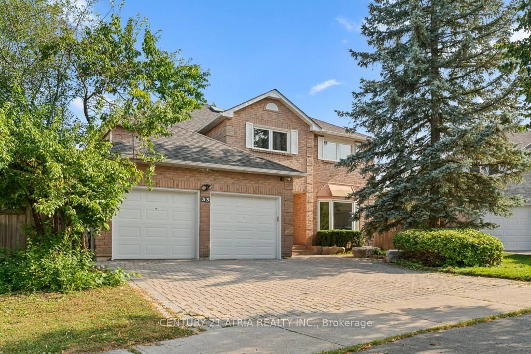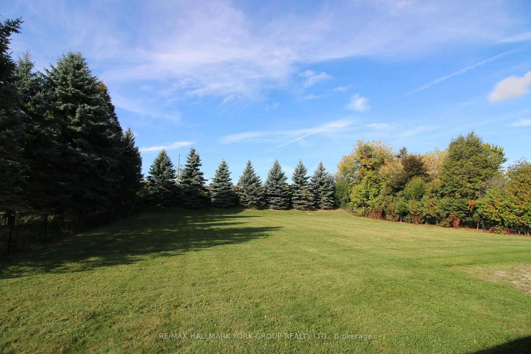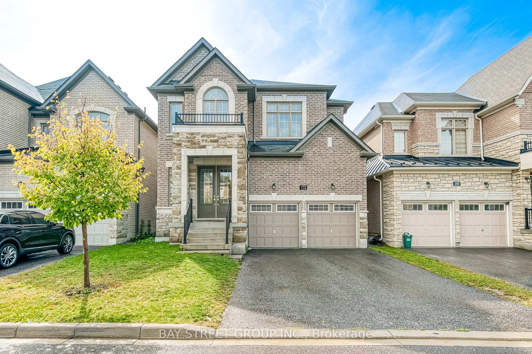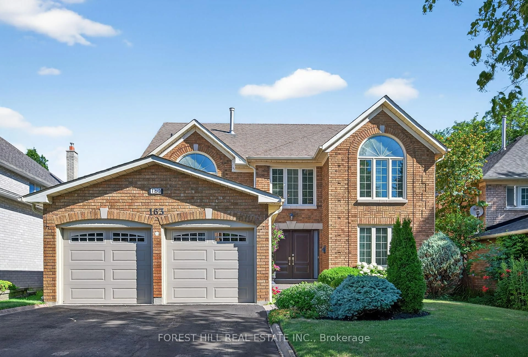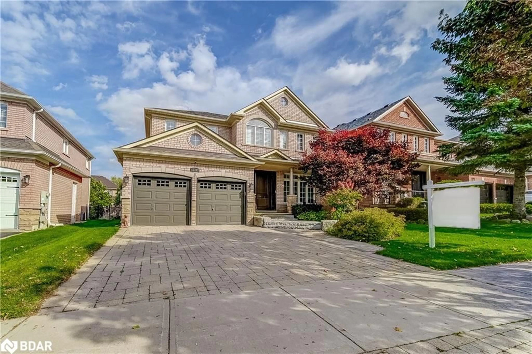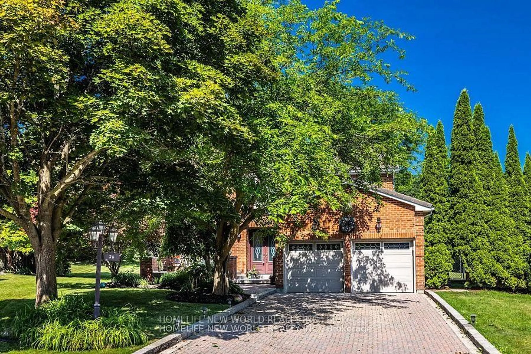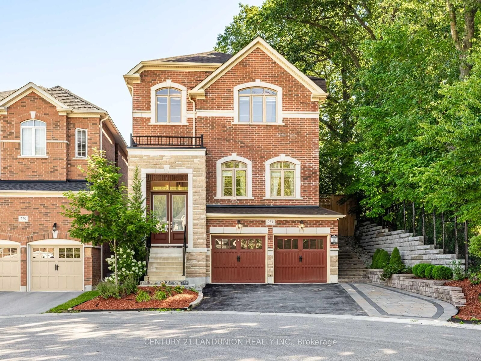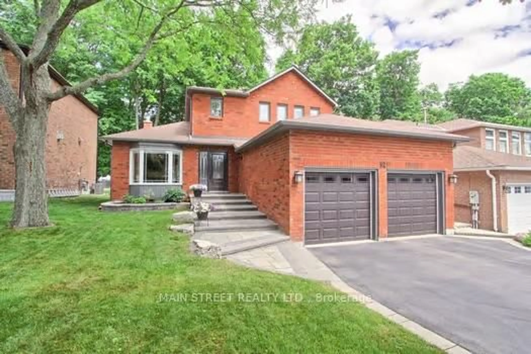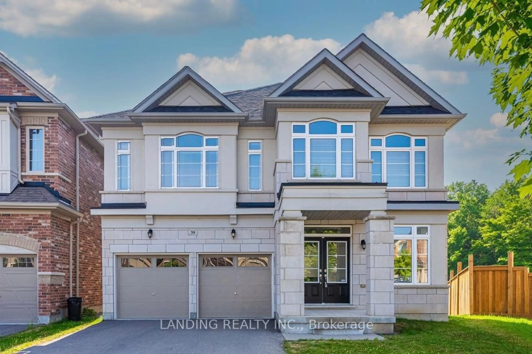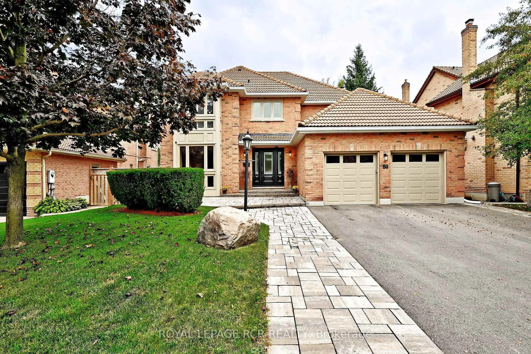204 Ivy Jay Cres, Aurora, Ontario L4G 0E9
Contact us about this property
Highlights
Estimated valueThis is the price Wahi expects this property to sell for.
The calculation is powered by our Instant Home Value Estimate, which uses current market and property price trends to estimate your home’s value with a 90% accuracy rate.Not available
Price/Sqft$648/sqft
Monthly cost
Open Calculator
Description
Discover Your Dream Home In The Highly Sought After Bayview Meadows, Perfect For Anyone Seeking Comfort and Style. This 2,996 SqFt Turn-Key Property Features Spacious Living. Enjoy Large Rooms Designed For Family Gatherings and Everyday Living. Family Room Charm: Wall-To-Wall Built-In Unit Providing Ample Storage and Style. Modern Kitchen: An Updated Kitchen Awaits, Complete With New Stainless Steel Appliances and An Upgraded Pantry For All Your Culinary Needs. Backyard Oasis: Step Outside To A Large Patio, Ideal For Entertaining, and Relax In Your Private Swim Spa. The In-Ground Sprinkler System Keeps Your Lawn Lush and Vibrant! Four Bedrooms: The Home Includes Four Generously Sized Bedrooms, Three of Them Featuring Walk-In Closets For Ample Storage. Entertainment Ready: The Finished Basement Boasts A Cinema Screen For Movie Nights, A Wet Bar For Entertaining, A 3-Piece Bathroom, and A Bonus Room Perfect For A Gym or Home Office. Elegant Touches: Enjoy Quartz Countertops In All Washrooms, Adding A Touch of Luxury. This Home Is Truly A Gem In A Family-Friendly Area. Do Not Miss Your Chance To Make It Yours!
Property Details
Interior
Features
Main Floor
Living
3.25 x 5.26Crown Moulding / hardwood floor / Pot Lights
Dining
3.25 x 4.38Crown Moulding / hardwood floor / Pot Lights
Family
5.41 x 4.58B/I Bookcase / hardwood floor / Gas Fireplace
Kitchen
4.55 x 3.61Quartz Counter / Porcelain Floor / Stainless Steel Appl
Exterior
Features
Parking
Garage spaces 2
Garage type Attached
Other parking spaces 2
Total parking spaces 4
Property History
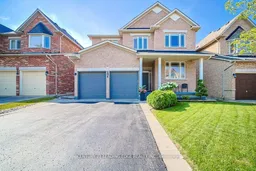 49
49