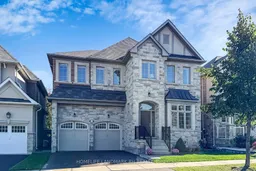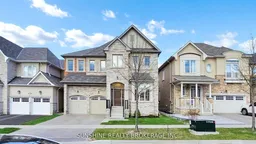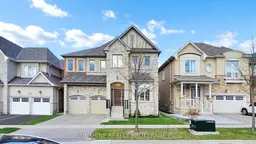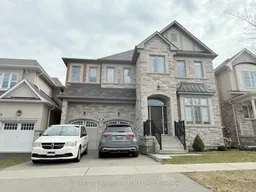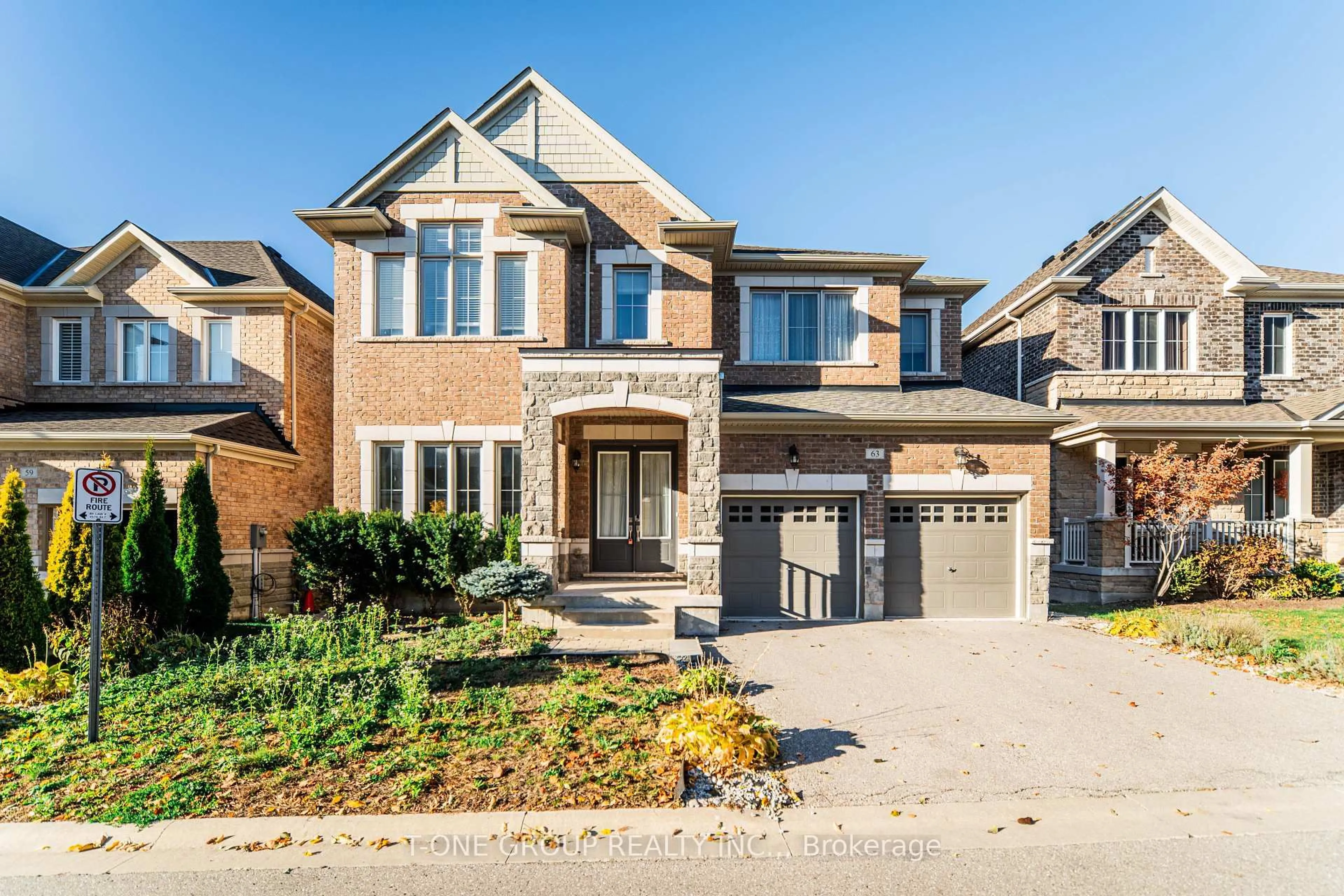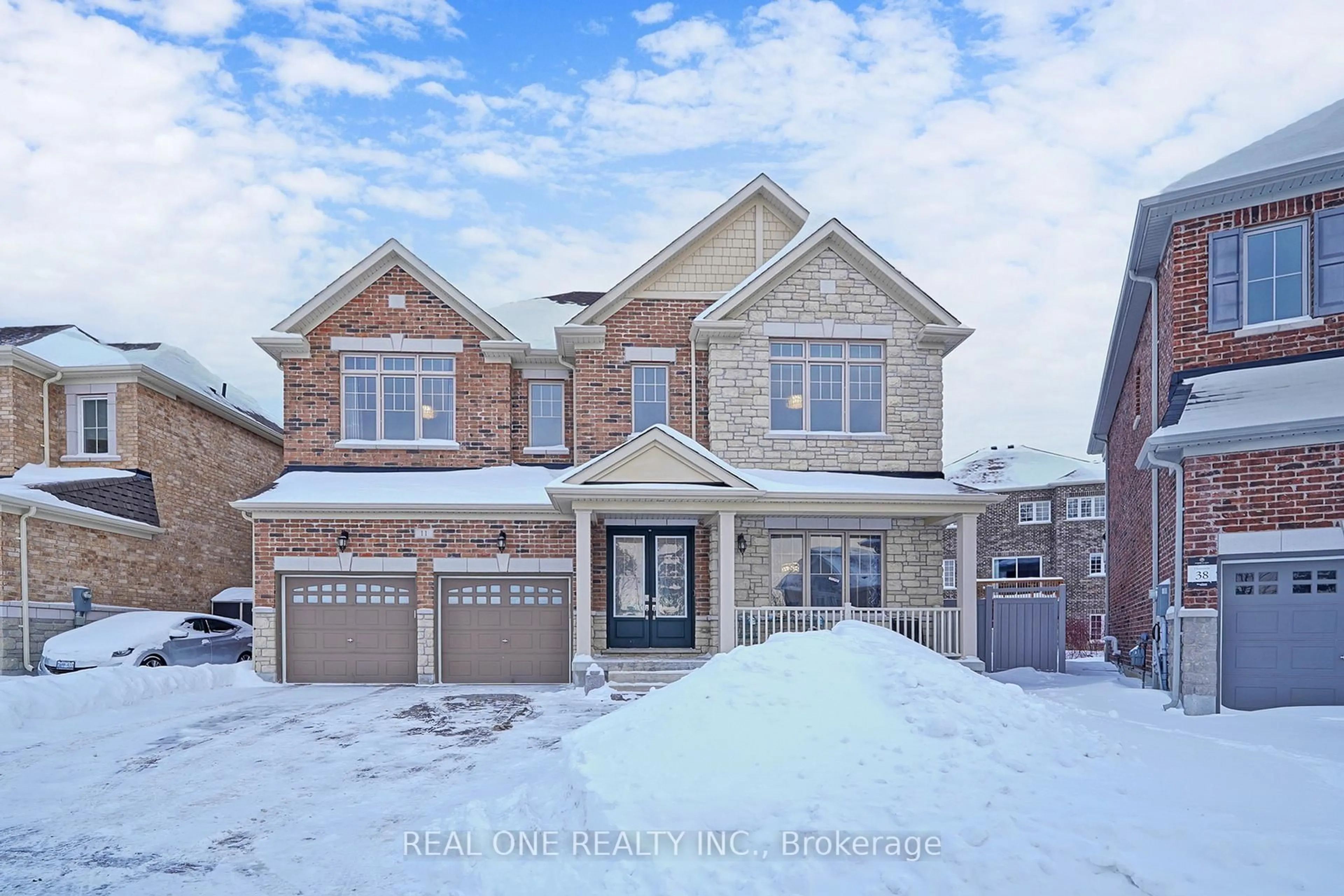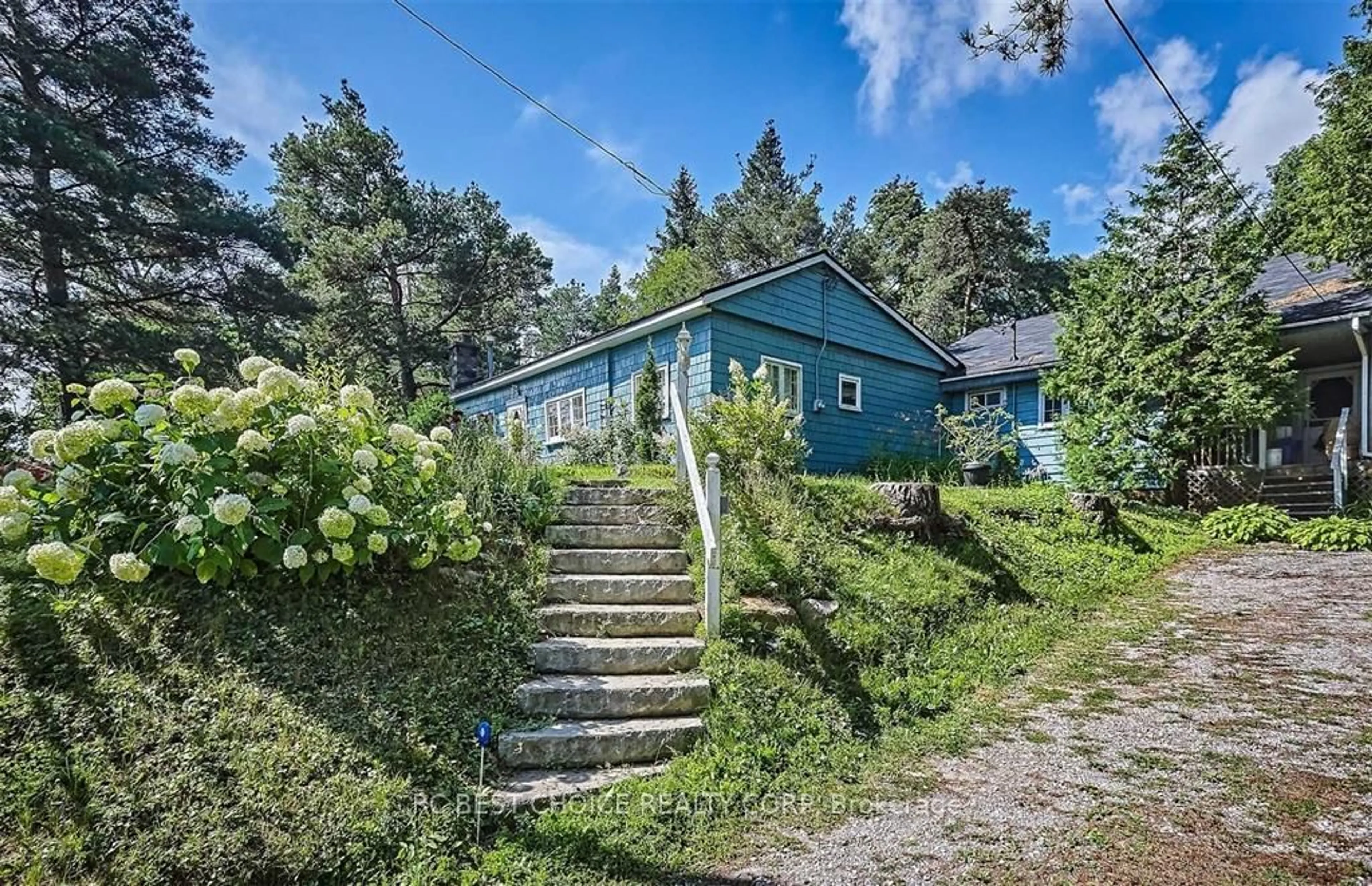Gorgeous Detached Home w/ Double Car Garage. 45' Frontage. Brick & Stone Exterior. Over 3700S.F. + Partial Fin. Bsmt. 8' Solid Wood Front Door Entrance. $$$ Upgrades: 10' Ceiling on Main & 9' on the 2nd Floor. Moulding, Pot Lights & Hardwood Flooring on Main. Lage office on Upper can convert to the 5th Bdrm. Oak Staircase. Gourmet Kitchen with Extended Cabinet & Valance Lighting, Granite Countertop, Backsplash and S/S Appl. Large Center Island w/ Breakfast Bar. W/I Pantry /Servery. 5 pcs Ensuite w/ Quartz Vanity Top in Master w/Walk-In Closet. Partial Fin. Bsmt with Bedroom & 3 pcs Bath ( Separate Entrance access from Garage). East Exposure Backyard w/ Fully Fencing and Large Vinyl Deck. Steps to park & Trail, Close to T&T Supermarket and Shopping Plaza. Mins To Golf Course, Go Train & Hwy404. ** High Ranking "Rick Hansen P.S" & "Dr.G.W William H.S" ( IB Program) .
Inclusions: S/S Appl ( Fridge, Gas Cook Top, Range Hood, B/I Oven & Microwave, B/I Dishwasher). Front Loaded Washer & Dryer. All Existing Elfs & Window Coverings, CaC. Gdo & Remote(s).
