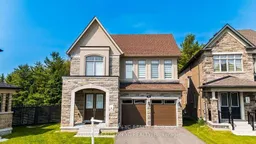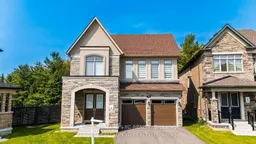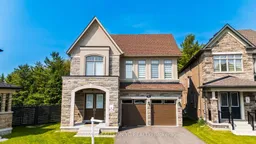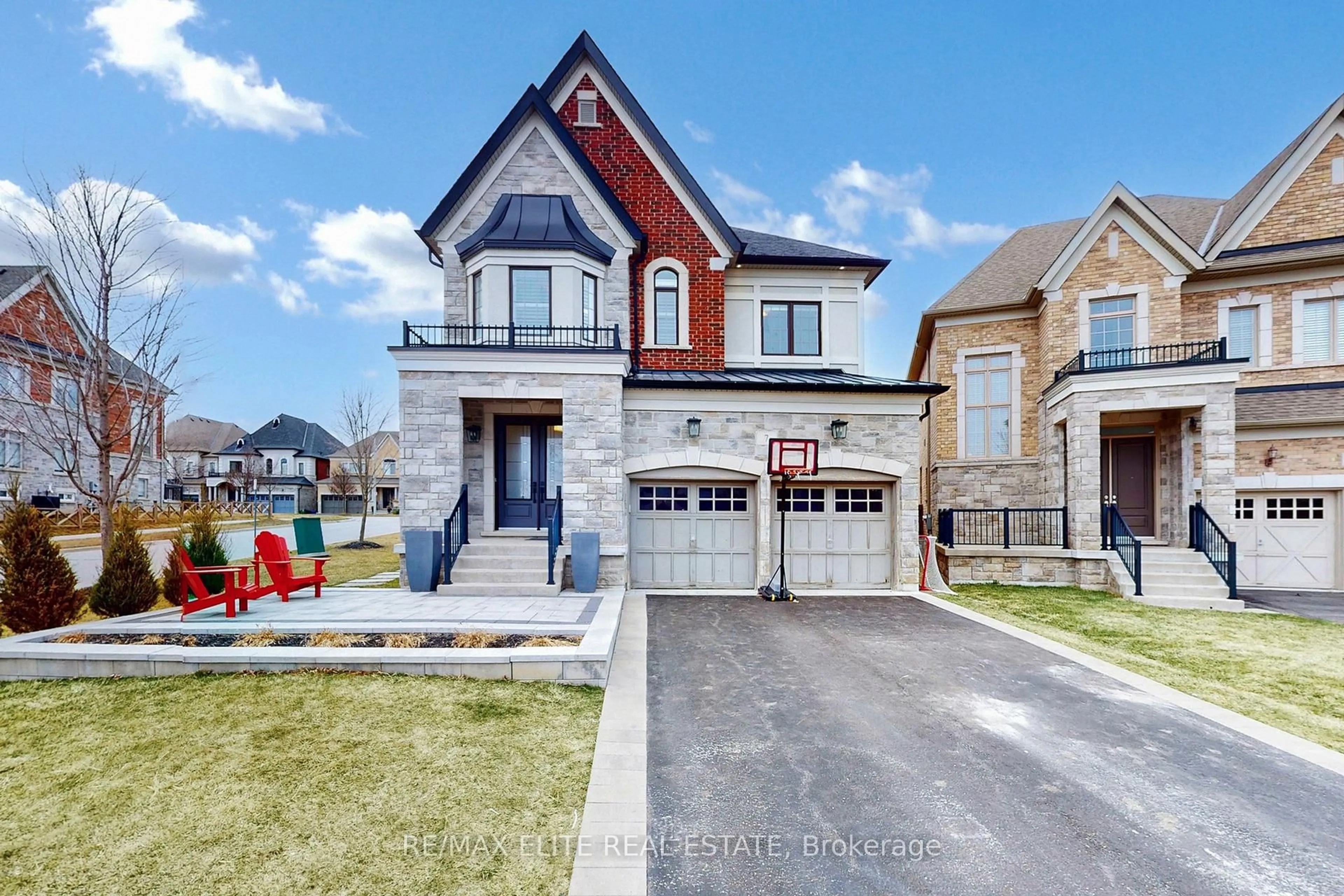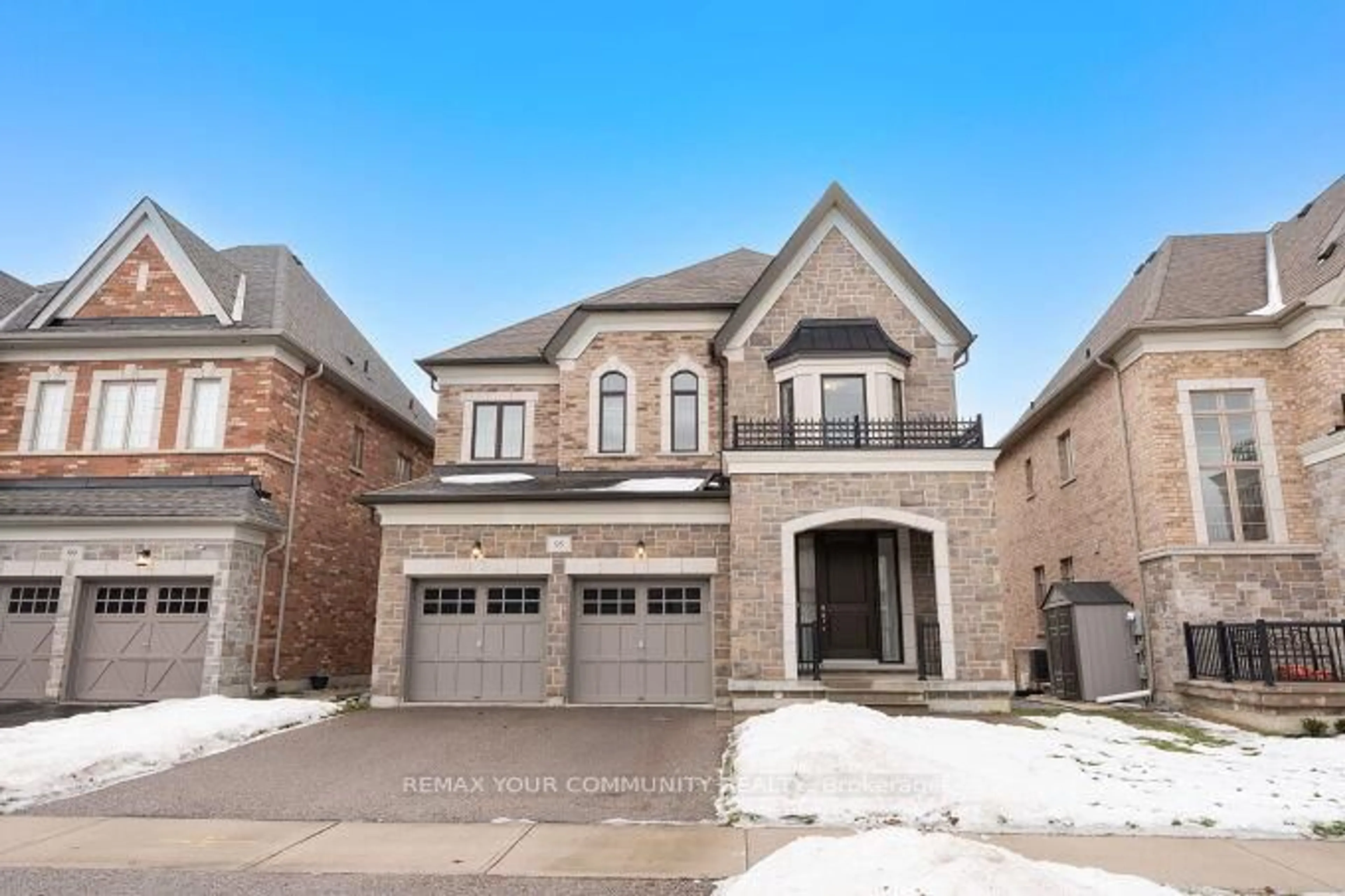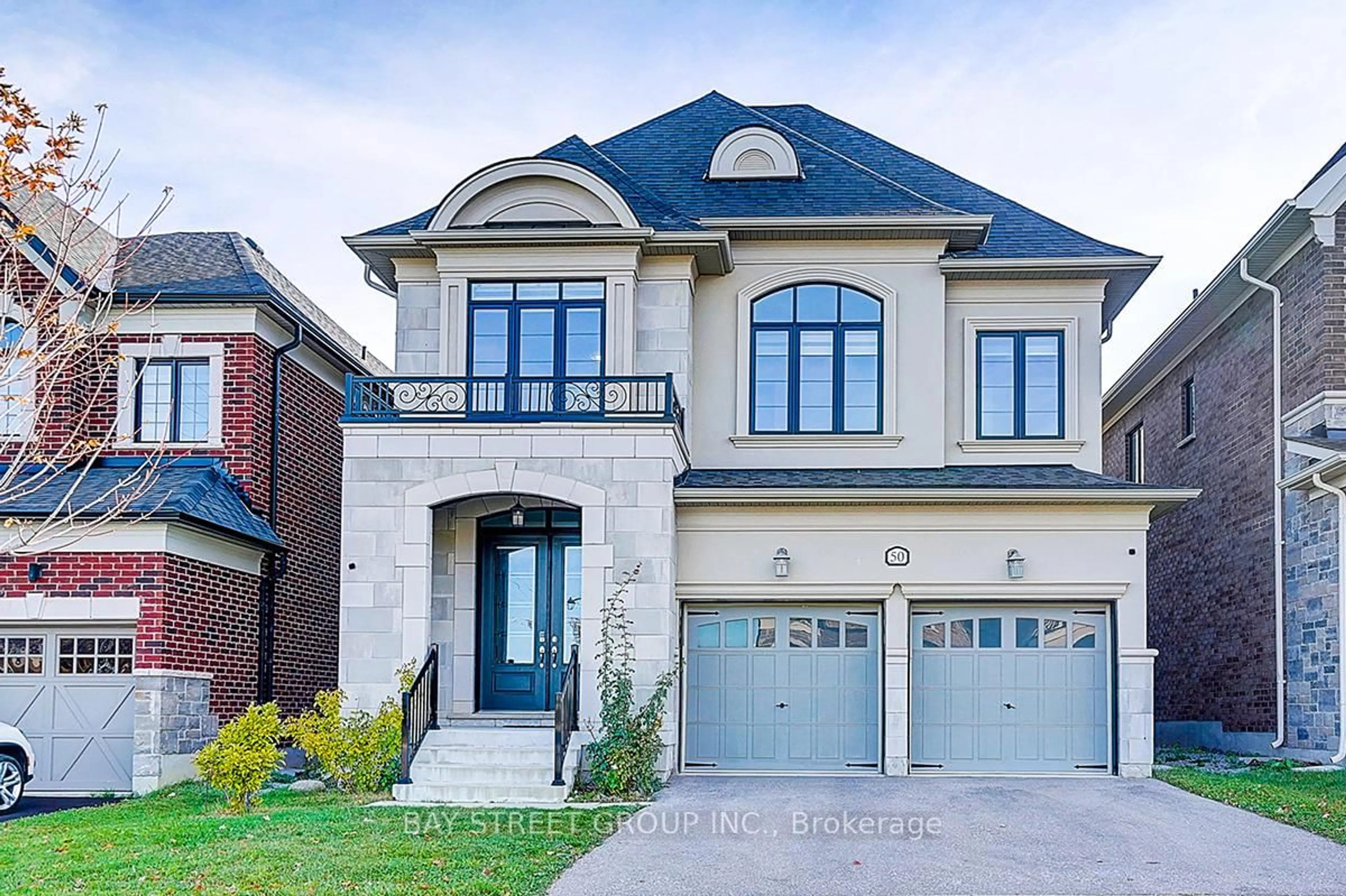Welcome to this exquisite Moorcrest Model, one of the largest and most upgraded homes in the prestigious Aurora Hills community. Situated on a premium pie-shaped corner lot backing onto a tranquil ravine, this exceptional home offers rare privacy, lush views, and a sprawling backyard oasisperfect for both entertaining and relaxing. Step inside to over 3,500 sq. ft. of elevated living space, where soaring 10-ft ceilings and rich herringbone-pattern hardwood floors set the tone for timeless elegance. The gourmet kitchen boasts high-end stainless steel appliances, custom cabinetry, a large center island, and a walk-through butlers pantry with beverage station and sink. The inviting family room features a gas fireplace, coffered ceiling, and serene ravine views. The main floor also includes a dedicated home office, a spacious mudroom with ample storage, and direct garage access. Upstairs, with 9-ft ceilings throughout, youll find five generously sized bedrooms. The primary suite is a luxurious retreat with dual walk-in closets and a spa-like 5-piece ensuite showcasing a freestanding tub, glass shower, double vanity, and private water closet. Bedrooms 25 are connected by two Jack & Jill-style ensuites, each thoughtfully designed with double sinks and separate wet areas for convenience and privacy. A second-floor laundry room further enhances the homes functionality. Perfectly located just minutes from Hwy 404, top-rated schools, parks, Longos, Farm Boy, and the upcoming Aurora Mills Town Centre, this home combines luxury, comfort, and nature in one of Auroras most sought-after neighbourhoods!
Inclusions: Existing Luxury stainless steel appliances, beverage fridge, washer & dryer, window coverings, 200-amp electrical panel, and all electric light fixtures.
